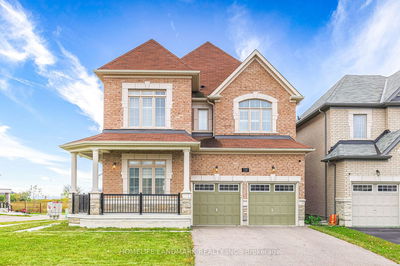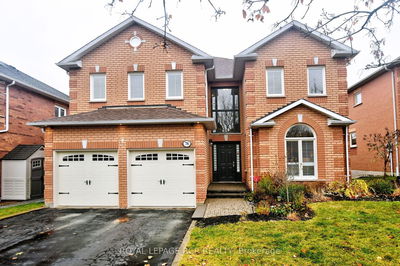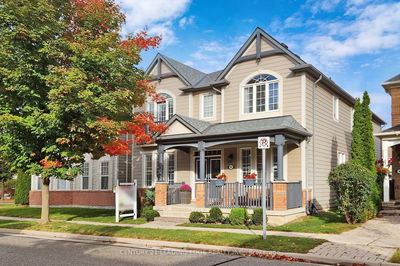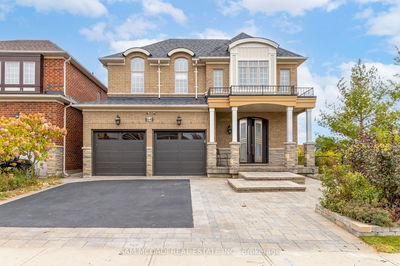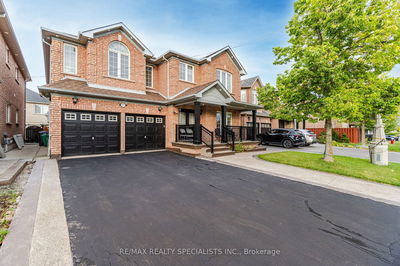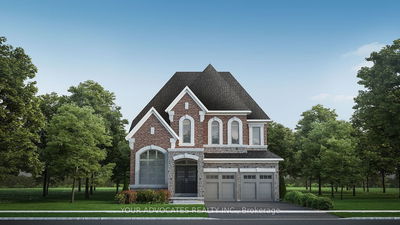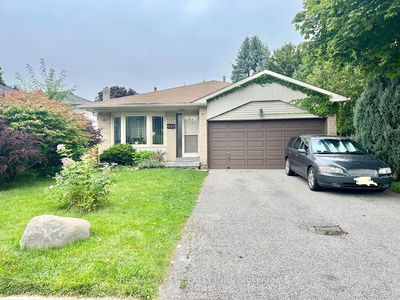Stunning! Professionally renovated 3200+sqft, 4+1 bedroom home. Premium pie shaped lot on a Court. Large open concept kitchen, with breakfast nook and 10ft island w/leather quartzite countertop. Wall-To-Wall Pantry, high-end S/S Wi-Fi enabled appliances. Heated tile floor throughout main fl. New hardwood floors, interior doors, trim and pot lights throughout. Cozy family rm w/gas fireplace. Bdrms all generously sized with double closets. Basement hosts a Lrg Rec Rm w/GAs Fireplace, plenty of room for game tables or 2nd kitchen/living space or extended family. 5th bdrm, 3pc bath & 2nd laundry rm. Direct access to the garage from basement. Oversized driveway, parking for 6+. New furnace (2023), A/C (2022), Commercial grade hot water heater (2023). Minutes to Go Train, Hospital, Ships, Schools & Parks.
详情
- 上市时间: Friday, October 20, 2023
- 3D看房: View Virtual Tour for 366 Jack Rettie Court
- 城市: Newmarket
- 社区: Bristol-London
- 交叉路口: Yonge St & Bristol Rd
- 详细地址: 366 Jack Rettie Court, Newmarket, L3Y 7X8, Ontario, Canada
- 厨房: Centre Island, Heated Floor
- 家庭房: Hardwood Floor, Gas Fireplace
- 客厅: Hardwood Floor, Open Concept
- 挂盘公司: Century 21 Heritage Group Ltd. - Disclaimer: The information contained in this listing has not been verified by Century 21 Heritage Group Ltd. and should be verified by the buyer.

















































