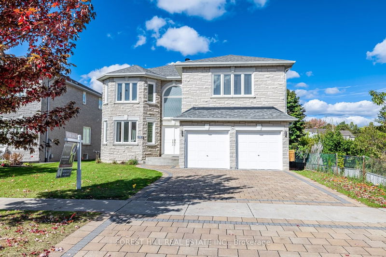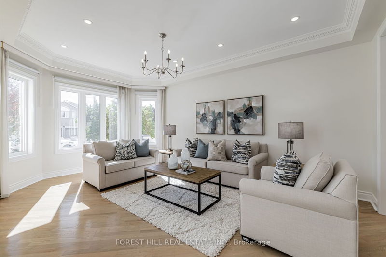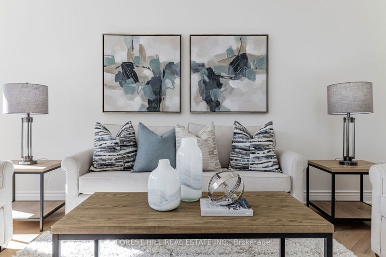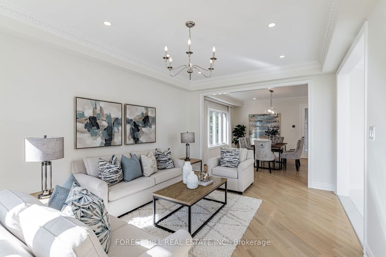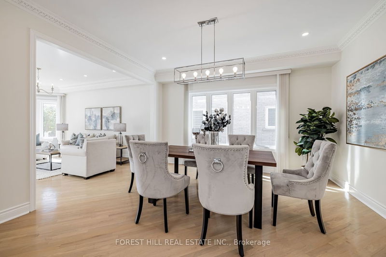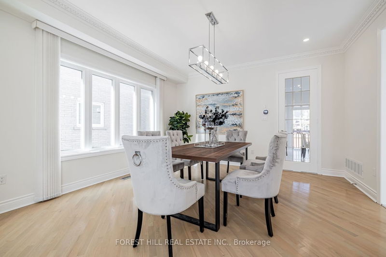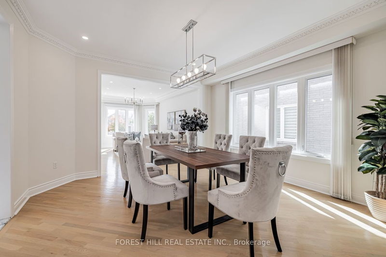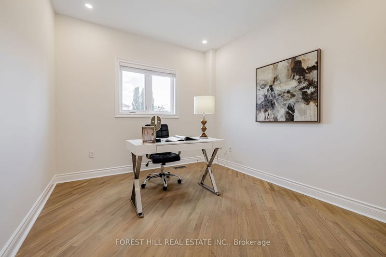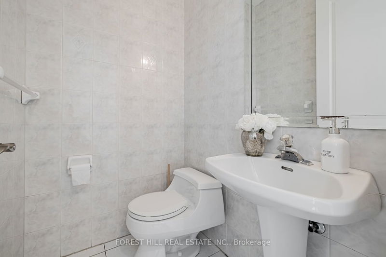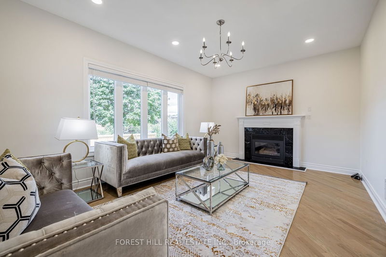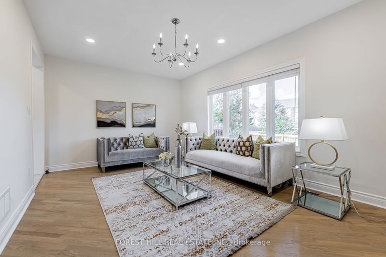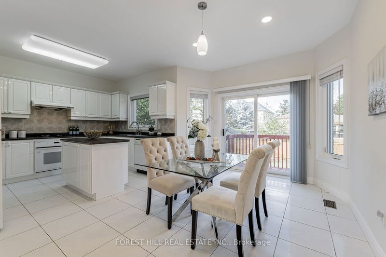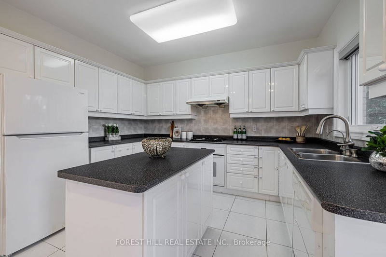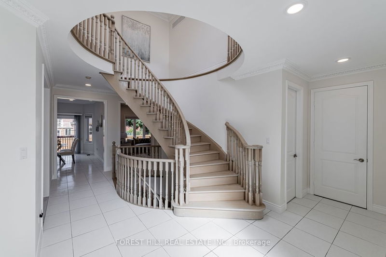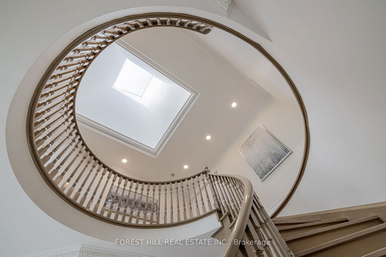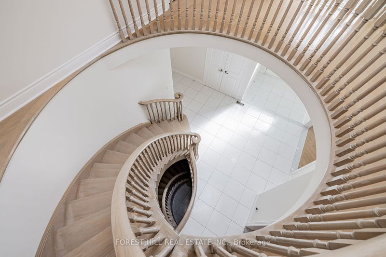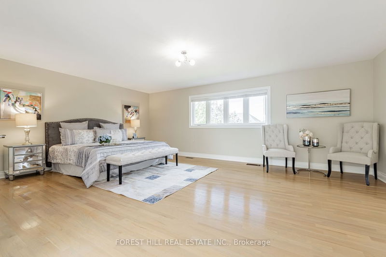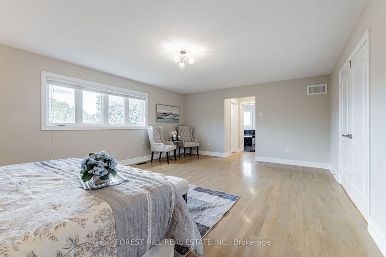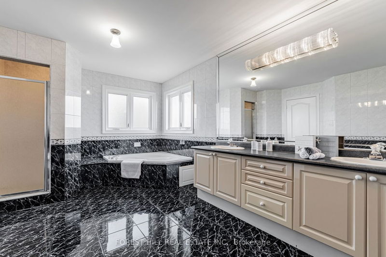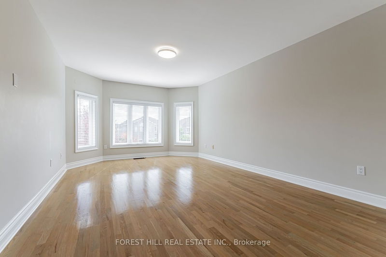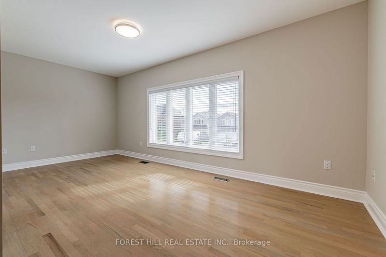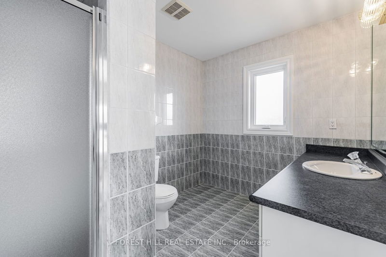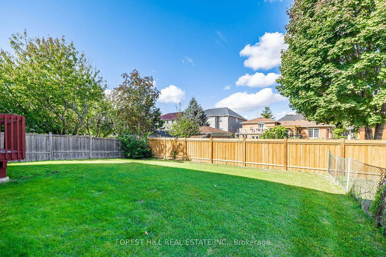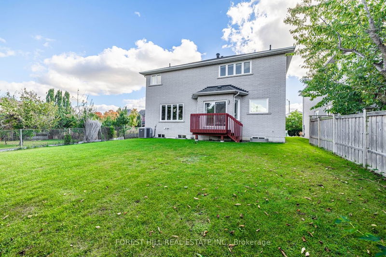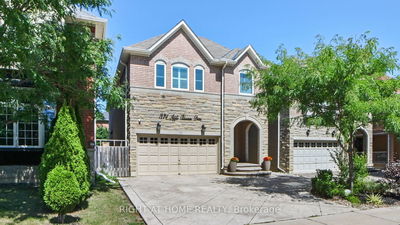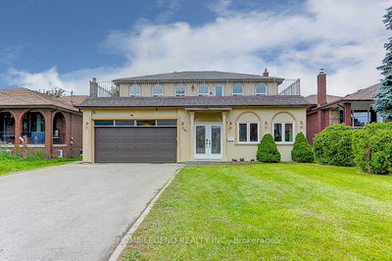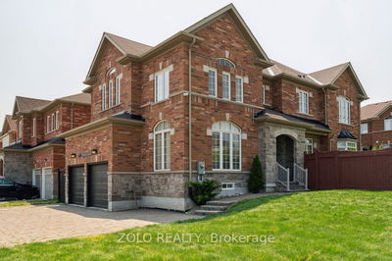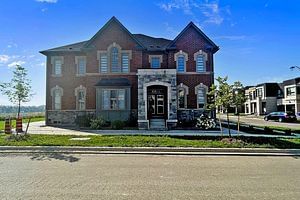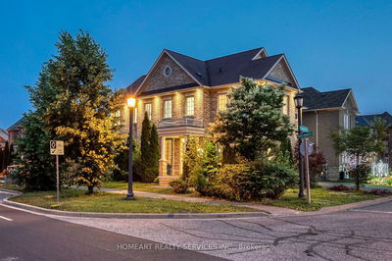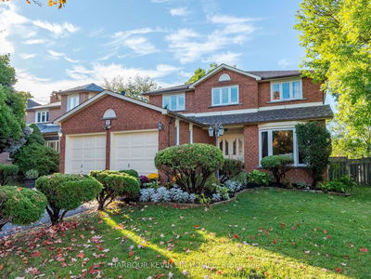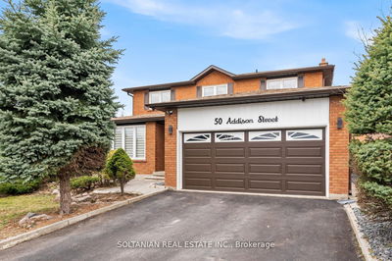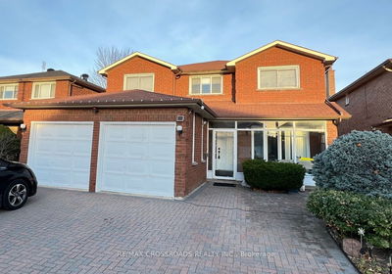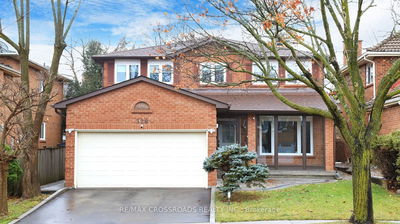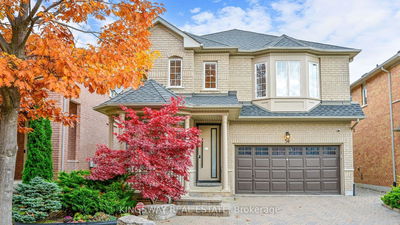***Remarkable--GEM--Executive Family Home***Ultra-Super Clean***A Wonderful CHARMING W/Abundant Of Natural Sunlights & Greatly-Cared/Meticulously Maintained**THE MOMENT YOU ENTER THE HM YOU WILL BE DELIGHTED BY THE WELCOMING AURA OF**Spacious 4Bedrms & 5Washrms**Natural Stone Facade & Brick Exterior/Timeless Floor Plan Of Hm In Desirable Langstaff Neighbourhood**Featuring Recent-Upgraded Features(Smooth Ceilings/Light Fixtures Inc Pot Lits) & Soaring Foyer Ceiling(18' Heights) W/Double Dr Main Entrance & Classic Circular Staircase & Inviting Natural Sunlits Thru Huge Skylite**Formal Living Rm & Dining Rm & Gourmet Kit Combined Large Breakfast Area W/Out To Backyard**Cozy Fam Rm & Main Flr Office**Direct Access Garage To Mudrm/Laundry Rm(Main Flr)**Spacious Primary Bedrms W/His-Her Closets & 5Pcs Ensuite**All Bedrooms Have Own Ensuite & Bright Thru Large Windows**Super Sunny+Super Clean/Clean Hm**
详情
- 上市时间: Friday, October 13, 2023
- 3D看房: View Virtual Tour for 106 Pathlane Road
- 城市: Richmond Hill
- 社区: Langstaff
- 交叉路口: W.Bayview/S.16th
- 详细地址: 106 Pathlane Road, Richmond Hill, L4B 4C7, Ontario, Canada
- 客厅: Hardwood Floor, Pot Lights, Moulded Ceiling
- 厨房: Centre Island, Ceramic Floor, O/Looks Backyard
- 家庭房: Gas Fireplace, Pot Lights, Hardwood Floor
- 挂盘公司: Forest Hill Real Estate Inc. - Disclaimer: The information contained in this listing has not been verified by Forest Hill Real Estate Inc. and should be verified by the buyer.

