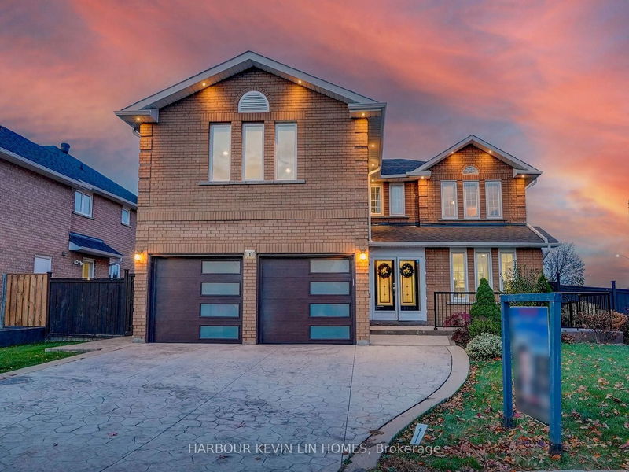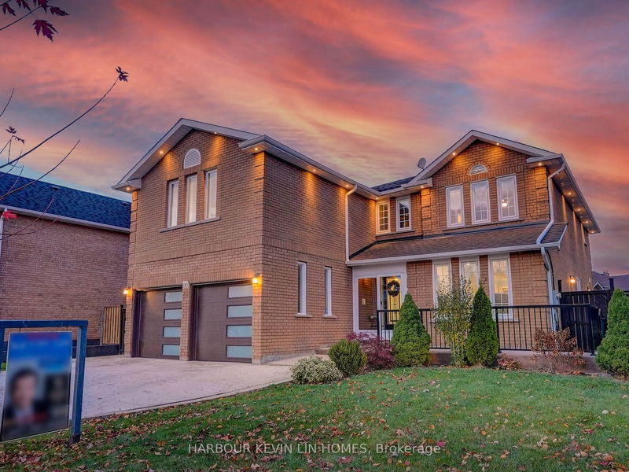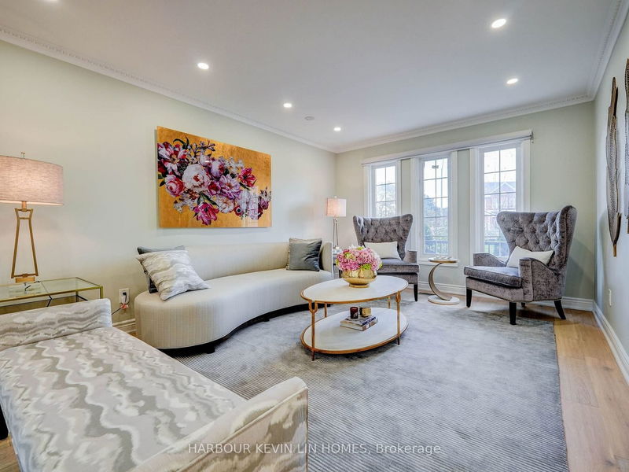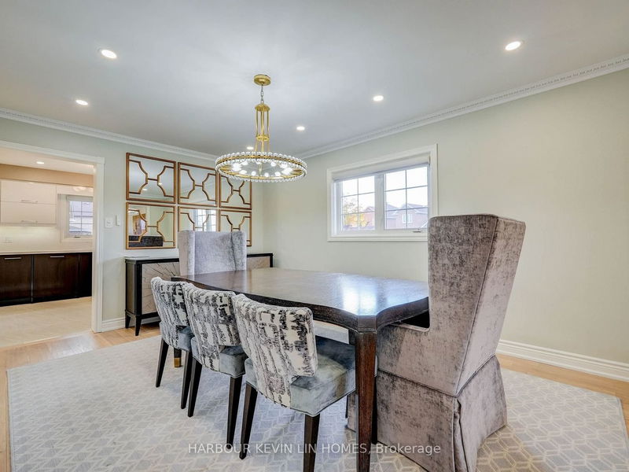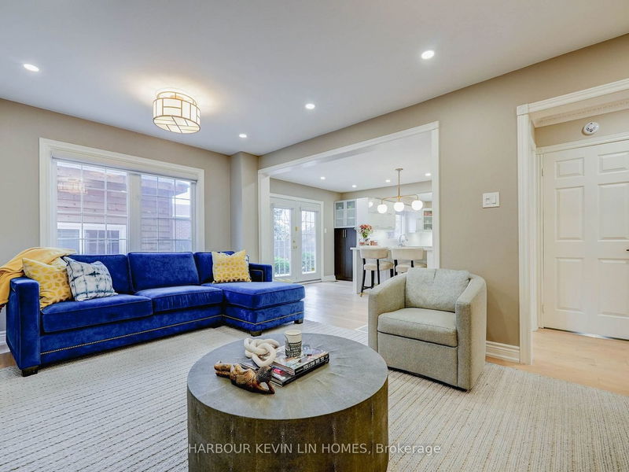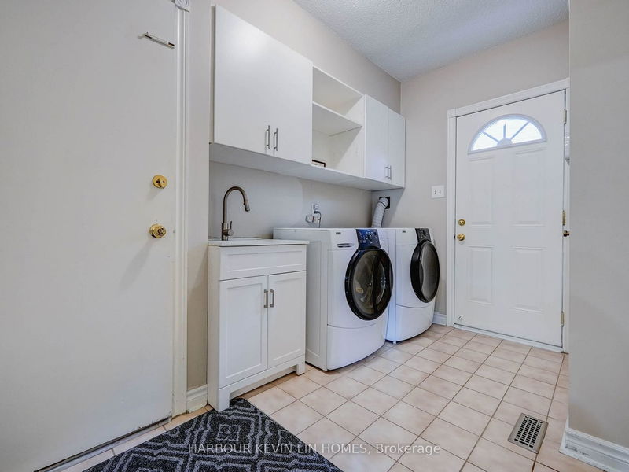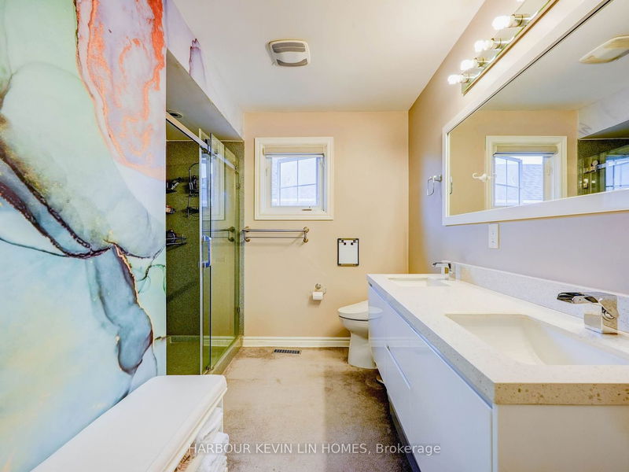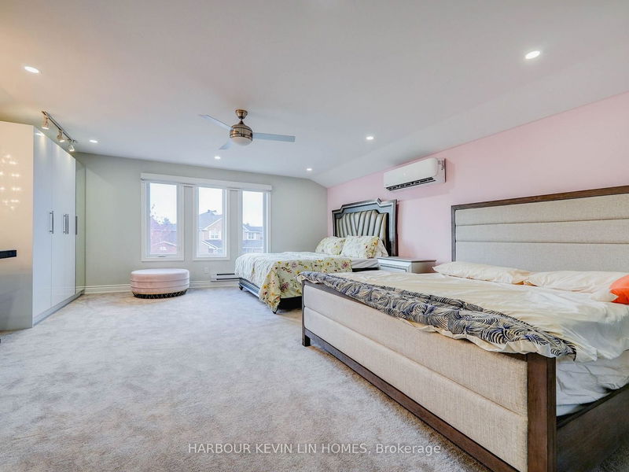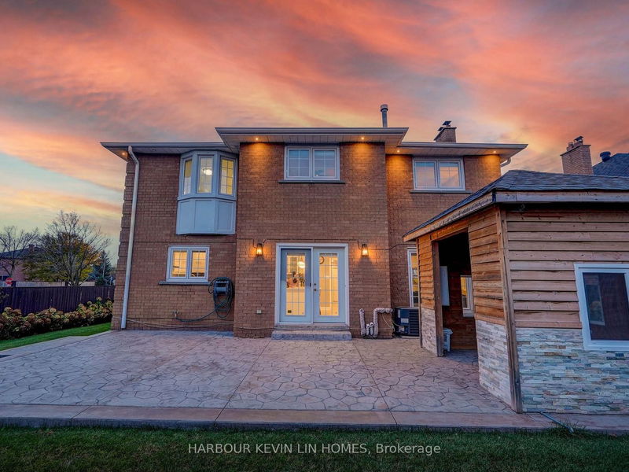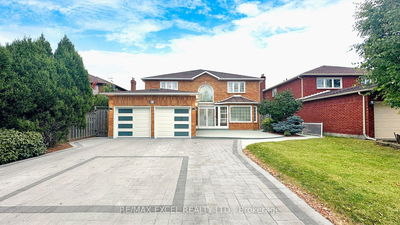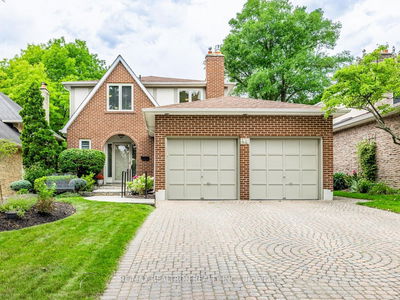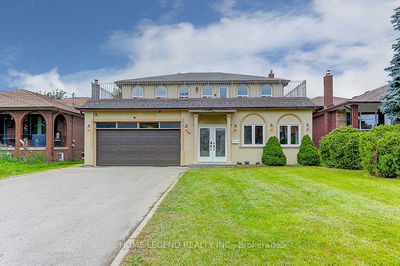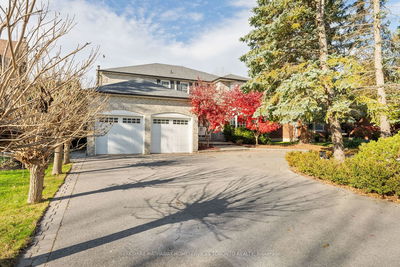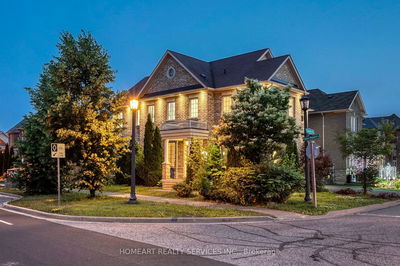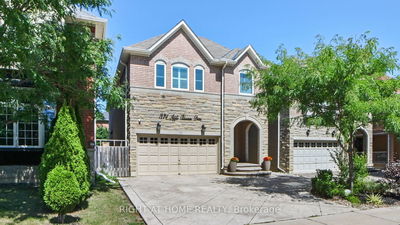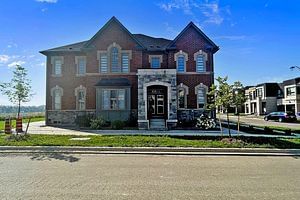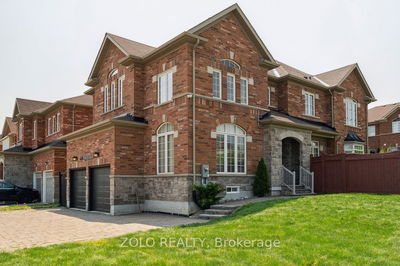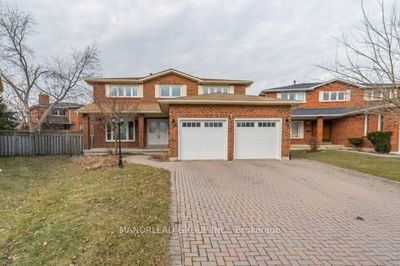Stunning Totally Renovated from Top to Bottom with The Highest Quality Finishes. Craftsmanship & Meticulous Attention to Detail Are Featured in This Elegant Home On A Spectacular Premium Lot 59.04 x 120.59 Ft (Wider at Rear 73.22 Ft) Per Geowarehouse. Sun-Filled Corner Home Located in Prestigious Doncrest. Over 5,000 Sq Ft of Luxurious Living Space (Including the Extension on Top Of Garage). Featuring 4+2 Bedrooms and 5 Bathrooms (3rd Bedrm Can Be Sectioned Back To 4th Bedrm). **Over $350,000 Spent on Renovations** Newly Renovated Kitchen on Main Floor Features Centre Island, Top of The Line KitchenAid Stainless Steel Appliances & Granite Countertops. Family Room Features Floor to Ceiling Stone Fireplace. 2 Spacious Primary Bedrooms on Second Floor with Large Sitting Areas With Their Own Ensuite Bathrooms. Custom Vanities with Granite Countertops, Seamless Glass Showers. Renovated Basement Features Open Concept Recreation Room, 2 Additional Bedrooms with Closets & 3 Pc Washroom.
详情
- 上市时间: Wednesday, November 22, 2023
- 3D看房: View Virtual Tour for 1 Strathearn Avenue
- 城市: Richmond Hill
- 社区: Doncrest
- 交叉路口: Bayview & 16th Avenue
- 详细地址: 1 Strathearn Avenue, Richmond Hill, L4B 2C7, Ontario, Canada
- 客厅: Hardwood Floor, Crown Moulding, Pot Lights
- 家庭房: Hardwood Floor, Fireplace, Pot Lights
- 厨房: Ceramic Floor, Centre Island, Stainless Steel Appl
- 挂盘公司: Harbour Kevin Lin Homes - Disclaimer: The information contained in this listing has not been verified by Harbour Kevin Lin Homes and should be verified by the buyer.

