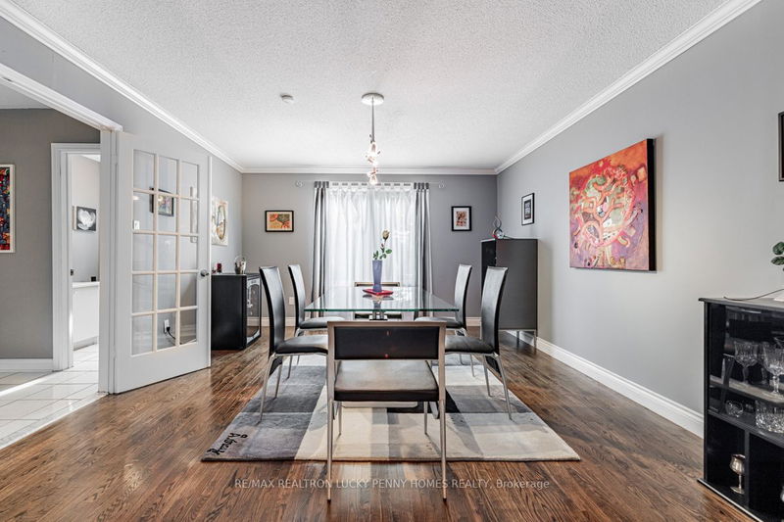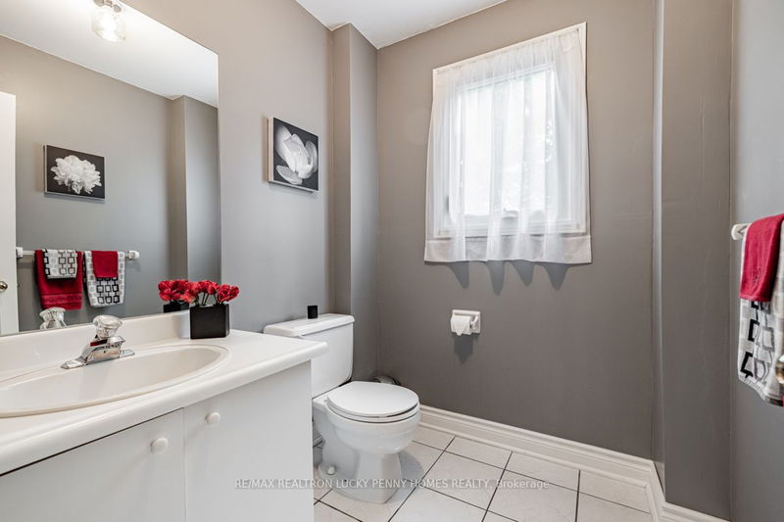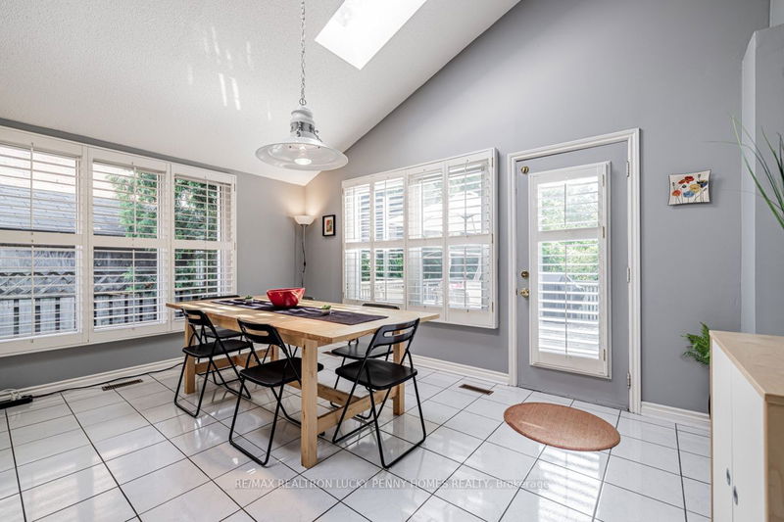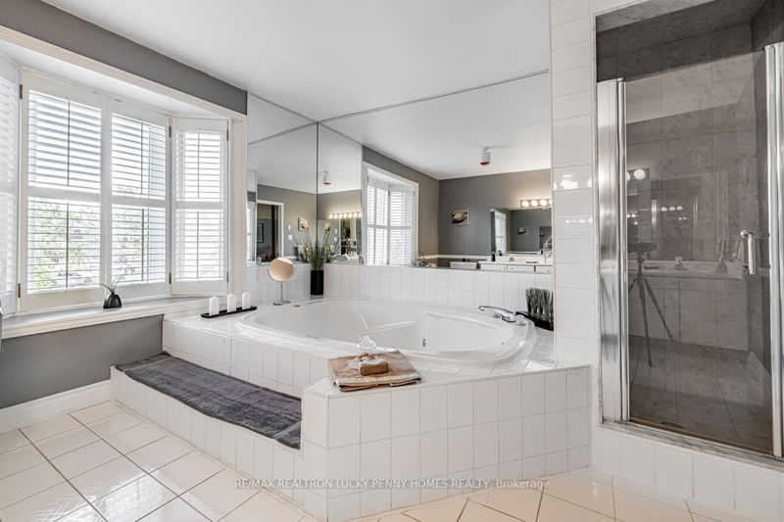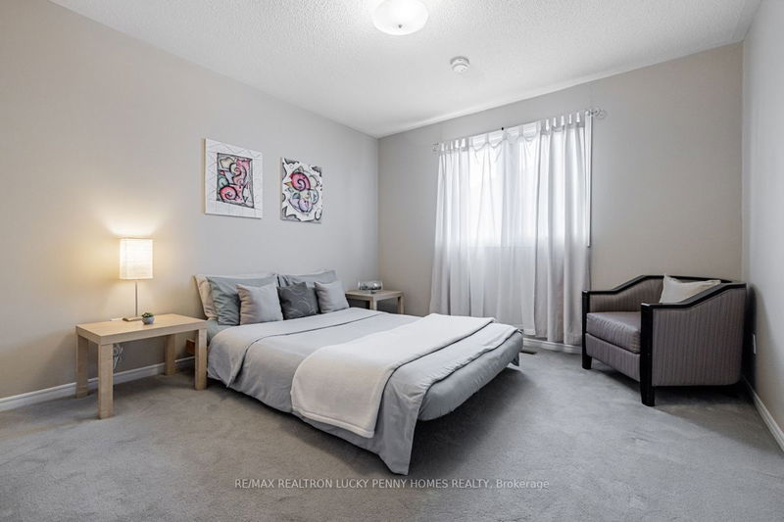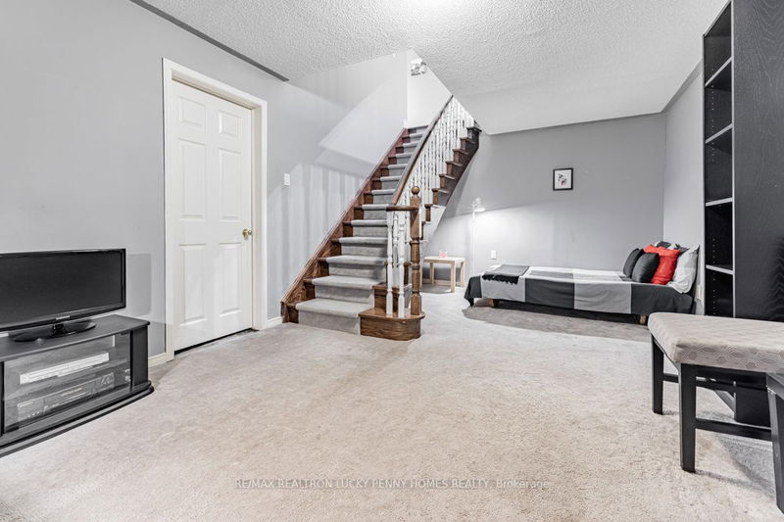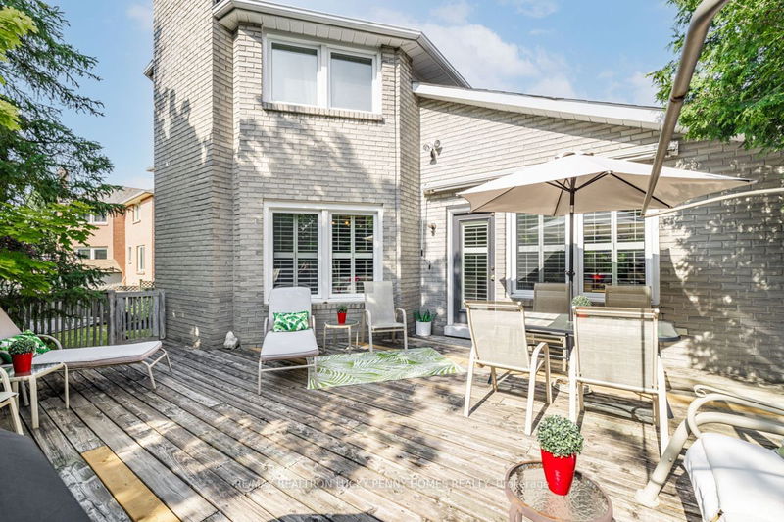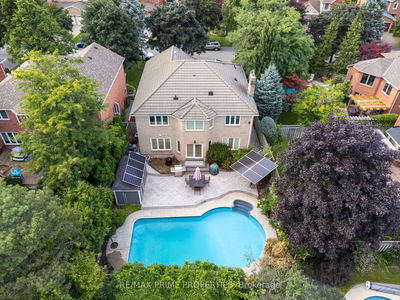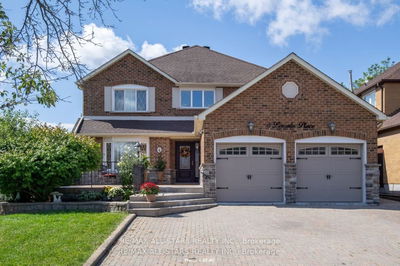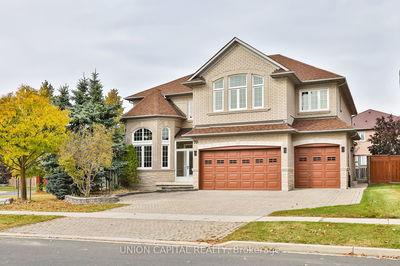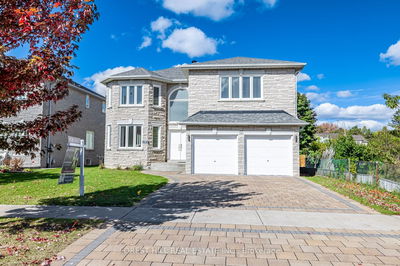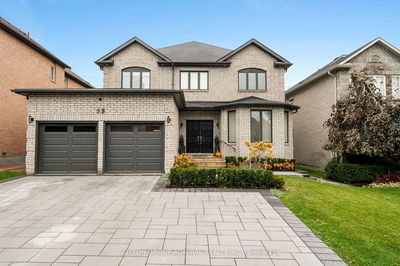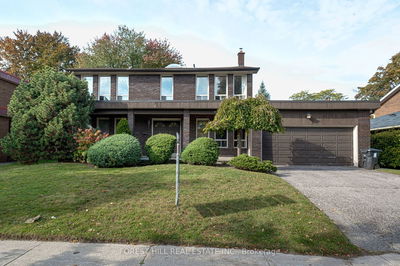Unparalleled opportunity in Prime Unionville! Exquisite custom-built 2-storey executive home,among the largest on the street,boasting 3,742 sqft(above ground)+2,130 sqft (lower level).This gorgeous home,located on a 67 ft wide lot(76 ft across rear)has impressive landscaping and mature plants.It features grand foyer and hardwood floors on the main level,a sun-filled,spacious living rm w/french door&bay windows,linked w/formal dining rm.The custom open-concept gourmet kitchen features a vaulted ceiling&skylight allowing for unmatched natural light.Large centre island w/breakfast bar&built-in appliances opens to the breakfast area w/ walkout to the deck,offering a stunning private nature sanctuary.The warm&Inviting sunken family rm boasts a fireplace&large windows.Generously sized office on main flr provides ample space for work or relaxation.Upper flr features 4 spacious bedrms,including the luxurious primary suite featuring fireplace, spa-inspired 6 pieces ensuite& large dressing area.
详情
- 上市时间: Friday, September 08, 2023
- 3D看房: View Virtual Tour for 99 Aitken Circle
- 城市: Markham
- 社区: Unionville
- 交叉路口: Kennedy Rd &16th Ave
- 详细地址: 99 Aitken Circle, Markham, L3R 7L5, Ontario, Canada
- 客厅: Hardwood Floor, Bay Window, Crown Moulding
- 家庭房: Fireplace, Hardwood Floor, Sunken Room
- 厨房: Tile Floor, Centre Island, B/I Appliances
- 挂盘公司: Re/Max Realtron Lucky Penny Homes Realty - Disclaimer: The information contained in this listing has not been verified by Re/Max Realtron Lucky Penny Homes Realty and should be verified by the buyer.









