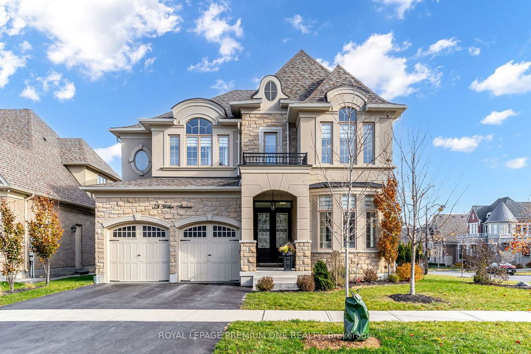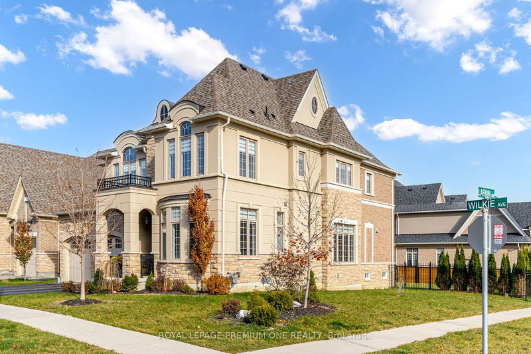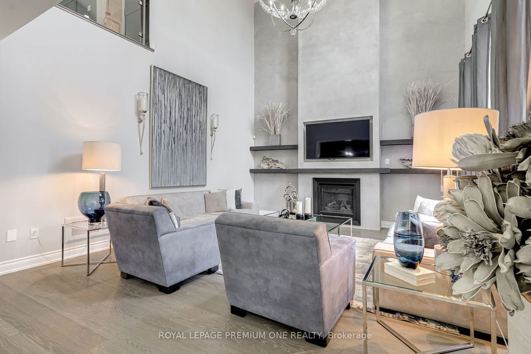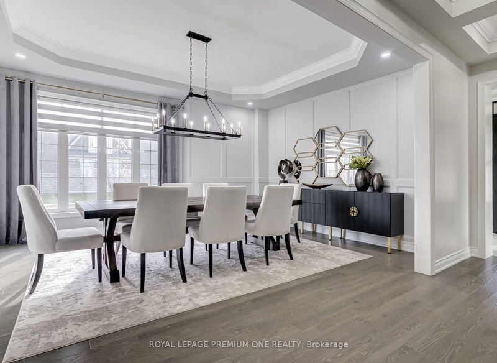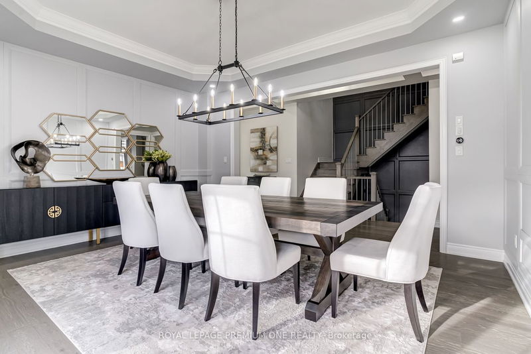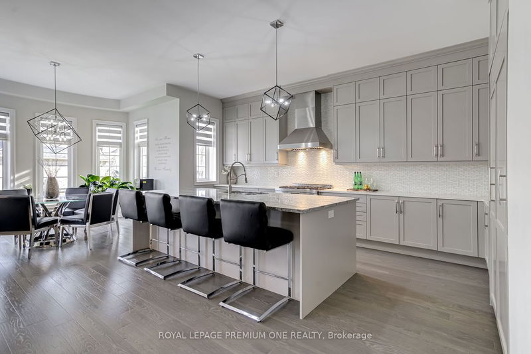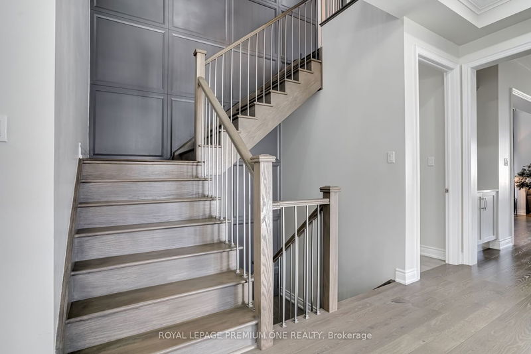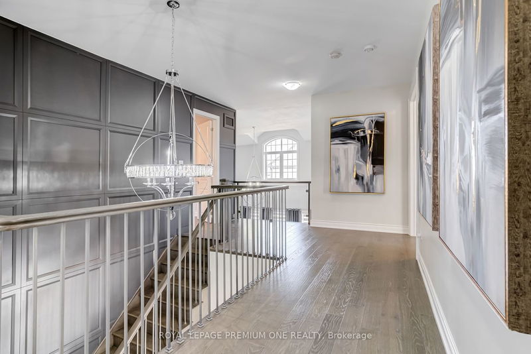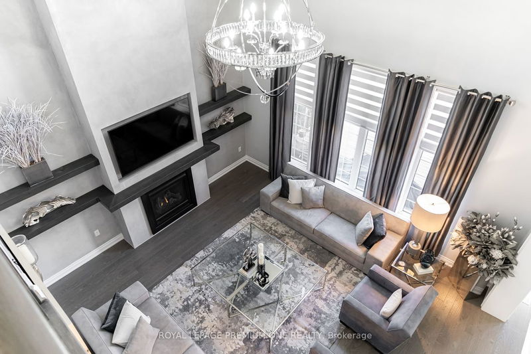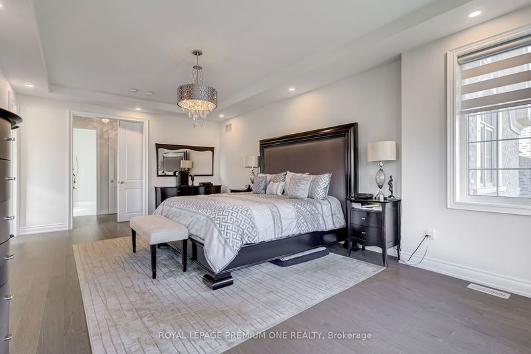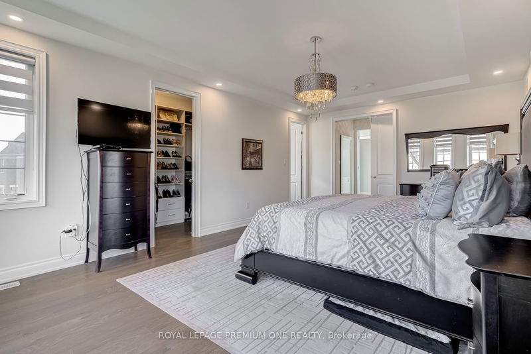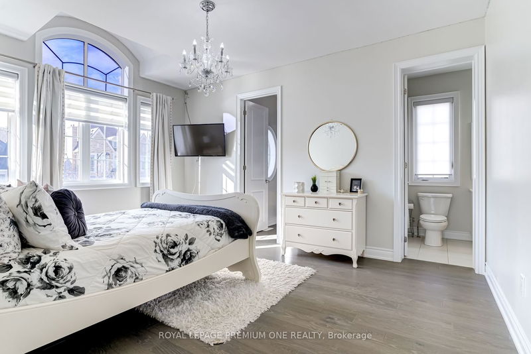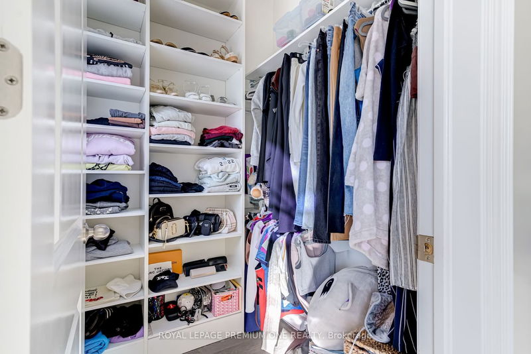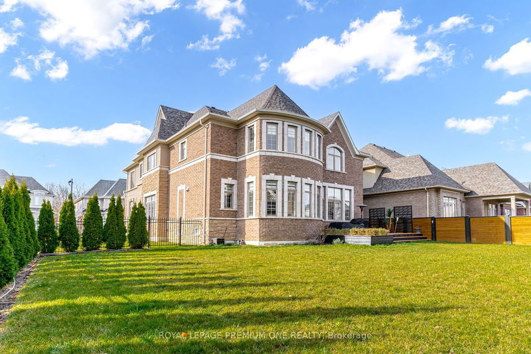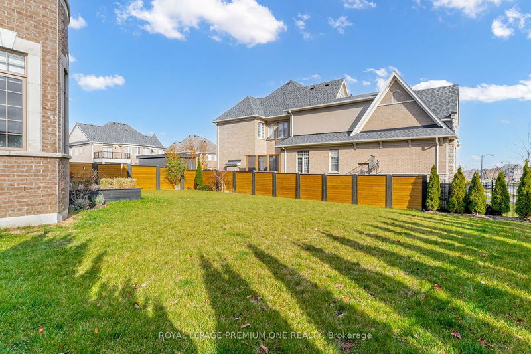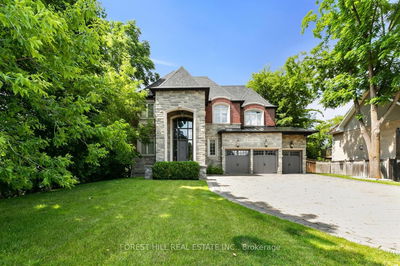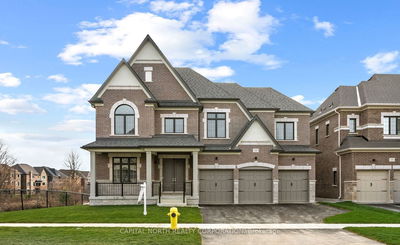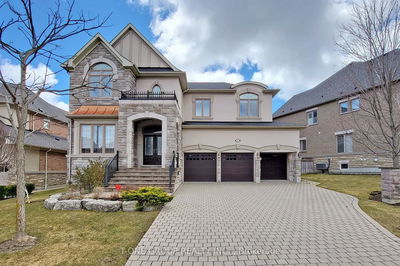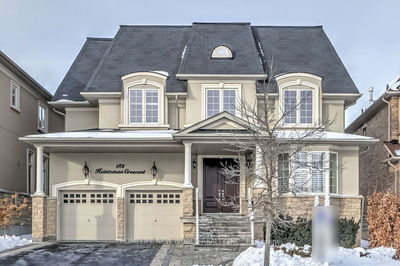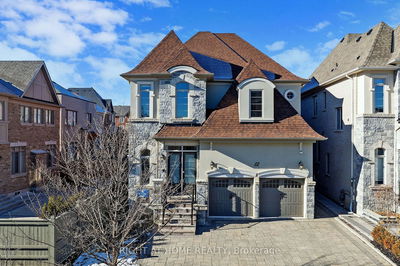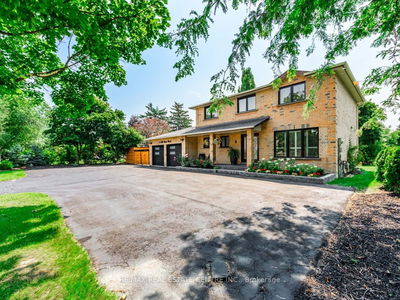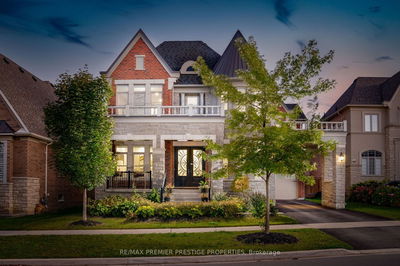Experience luxurious living in this meticulously designed contemporary home, bathed in natural light. A masterpiece in the prestigious Gates of Nobleton, this 3-car tandem Countryside Model boasts a coveted corner lot with a sprawling 72' wide backyard. the residence showcases 10' ceilings on the main level, a soaring 24' great room, bespoke wall paneling, coffered ceilings with exquisite moldings, and hand-scraped hardwood flooring throughout. Revel in the gourmet kitchen's grandeur, featuring a chef's 10'x5' island, paneled refrigerator and freezer, extended cabinets with upper facia, and an additional pantry. Indulge in the opulence of the master bedroom, complete with his and hers closets and a frameless shower in the master ensuite. With 33 strategically positioned windows, this home is a haven of natural light. Designer light fixtures throughout.
详情
- 上市时间: Friday, November 17, 2023
- 3D看房: View Virtual Tour for 79 Wilkie Avenue
- 城市: King
- 社区: Nobleton
- 详细地址: 79 Wilkie Avenue, King, L7B 0P1, Ontario, Canada
- 家庭房: Cathedral Ceiling, Hardwood Floor, Fireplace
- 厨房: Centre Island, Breakfast Bar, Panelled
- 挂盘公司: Royal Lepage Premium One Realty - Disclaimer: The information contained in this listing has not been verified by Royal Lepage Premium One Realty and should be verified by the buyer.

