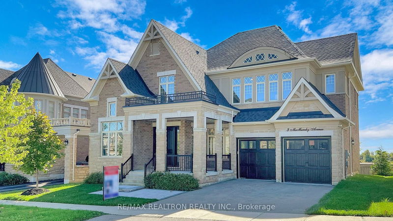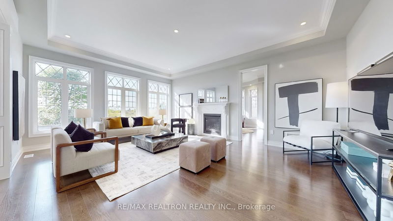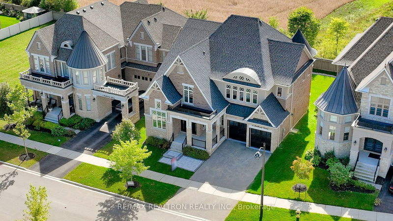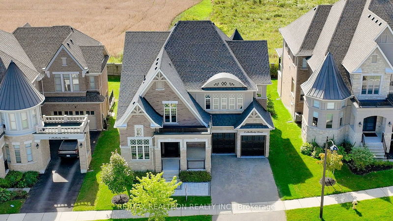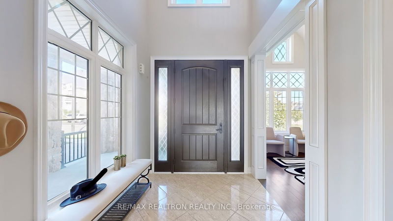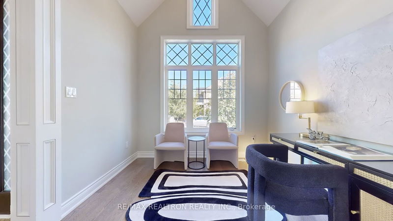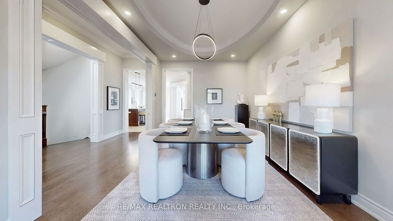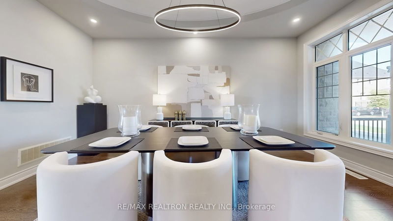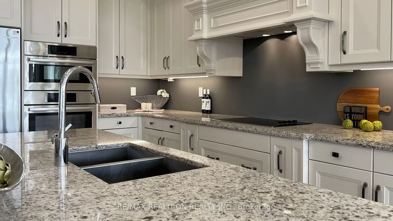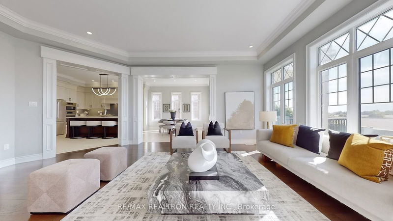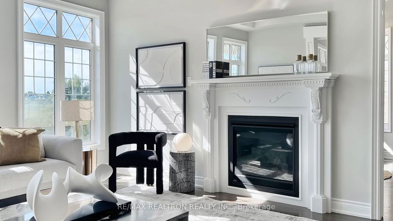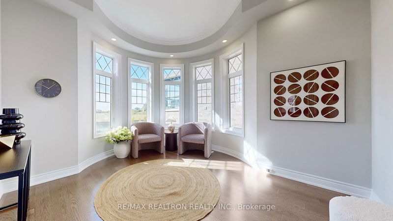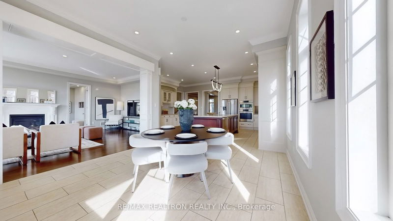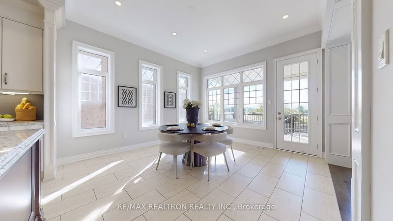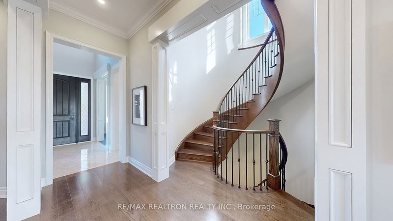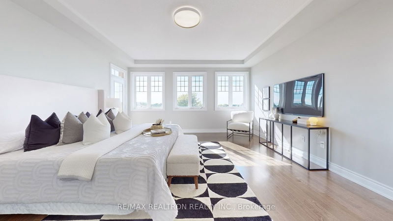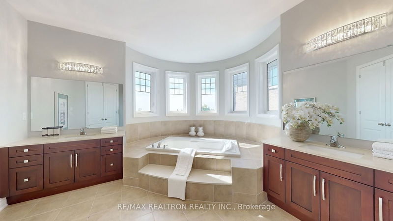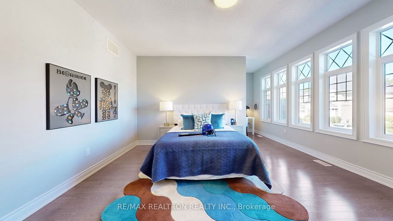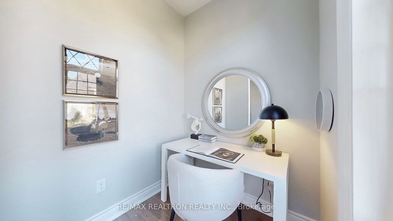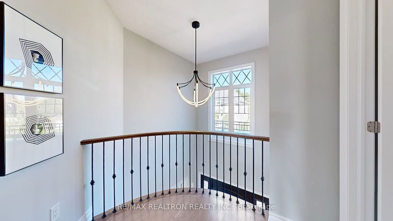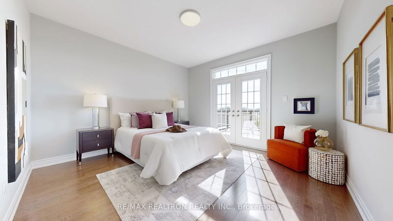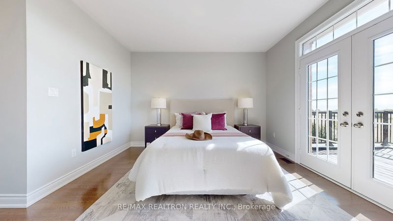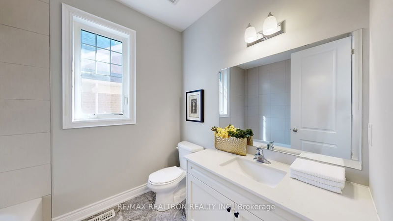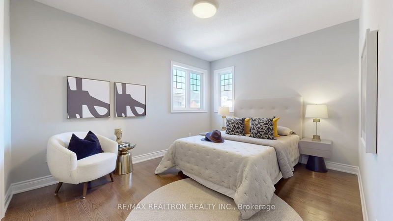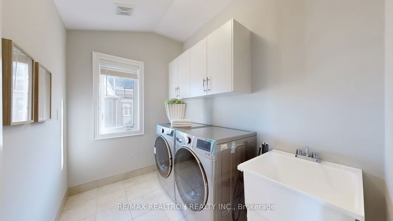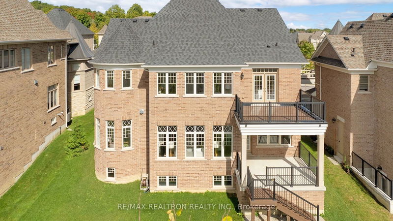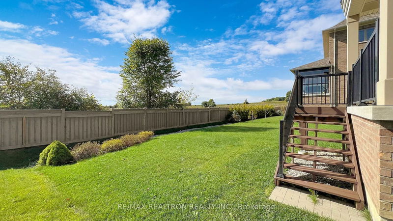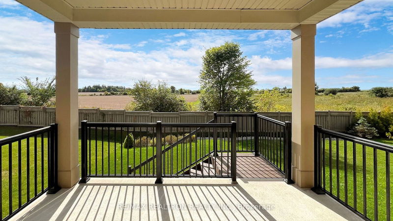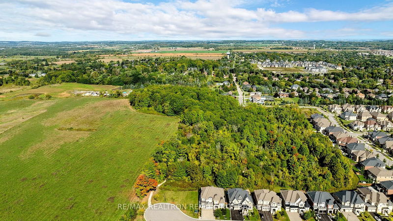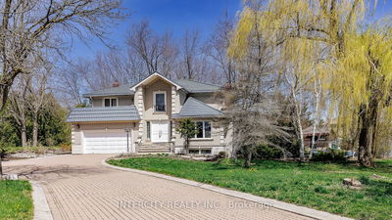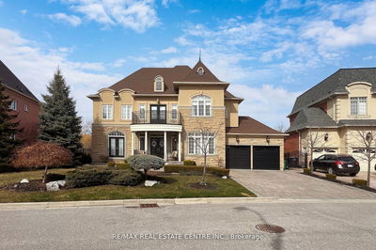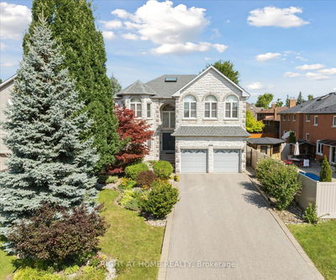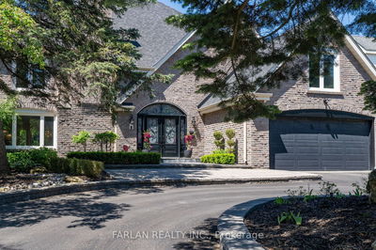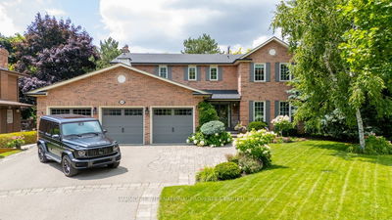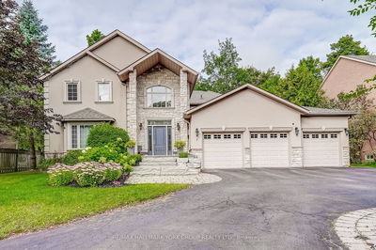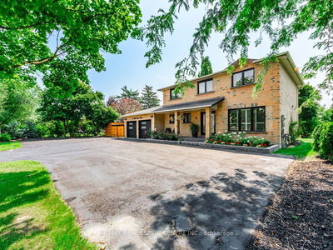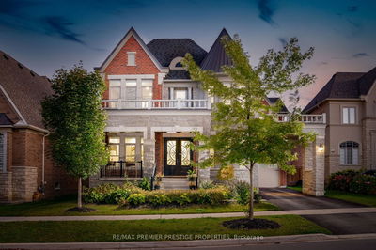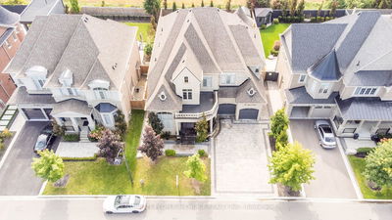Welcome to this luxurious mansion in King spans 4,116 sf and seamlessly combines elegance with comfort. A breathtaking 20 ft open-to-above foyer, setting a grand tone for this exquisite home. The main level features impressive 10 ft ceilings, enhancing the sense of space and sophistication throughout. The spacious layout includes a refined library, a large formal dining room perfect for entertaining, and an upgraded open-concept kitchen equipped with top-of-the-line built-in appliances and premium finishes. The bright and inviting family room, along with a cozy sitting room, provides ample space for relaxation and gatherings. The property backs onto lush green lands, offering privacy and tranquil views. Upstairs, the second floor boasts 9 ft ceilings and four generously sized bedrooms, each with its own en-suite bathroom, ensuring comfort and convenience for the entire family. Completing this magnificent property is a Three-Car garage, providing ample space for vehicles and additional storage. This home is a perfect blend of elegance, functionality, and natural beauty ! Don't miss out!
详情
- 上市时间: Friday, September 27, 2024
- 3D看房: View Virtual Tour for 3 Macmurchy Avenue
- 城市: King
- 社区: Nobleton
- 交叉路口: King Rd/ HWY 27
- 详细地址: 3 Macmurchy Avenue, King, L7B 0P1, Ontario, Canada
- 厨房: B/I Appliances, Pantry, O/Looks Backyard
- 家庭房: Fireplace, Crown Moulding, O/Looks Backyard
- 客厅: Vaulted Ceiling, Hardwood Floor, Led Lighting
- 挂盘公司: Re/Max Realtron Realty Inc. - Disclaimer: The information contained in this listing has not been verified by Re/Max Realtron Realty Inc. and should be verified by the buyer.

