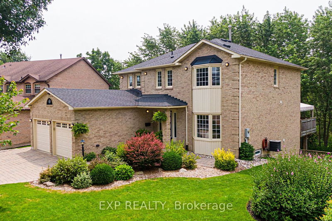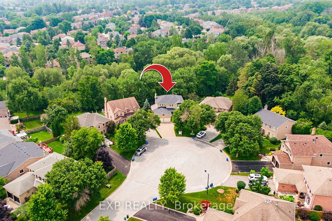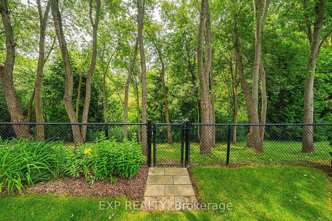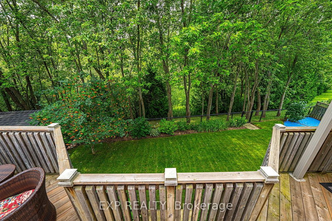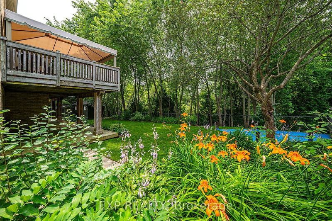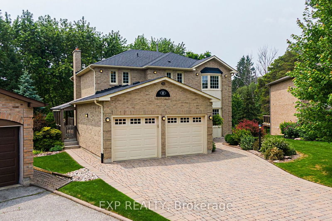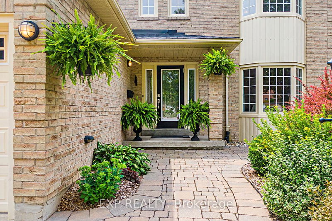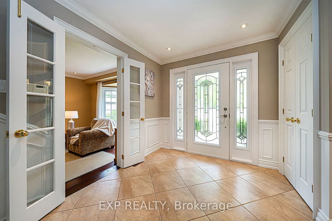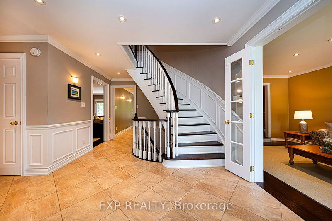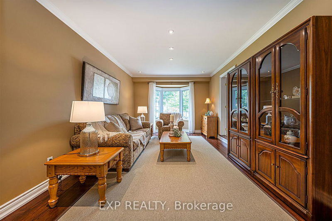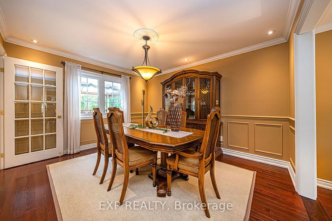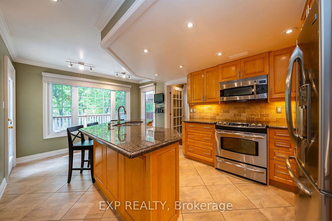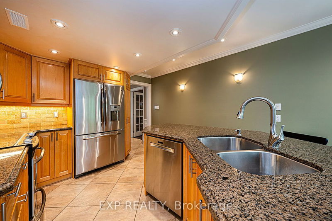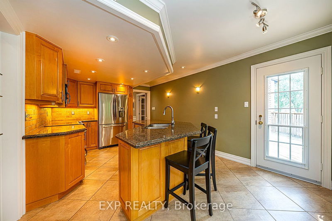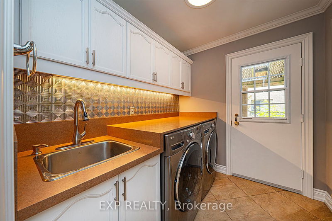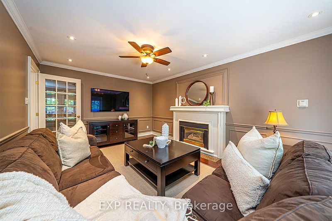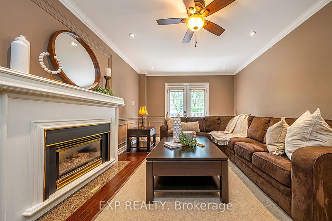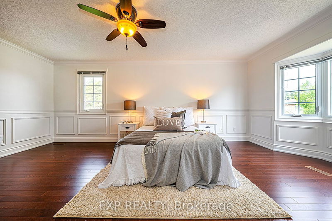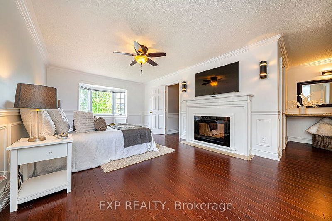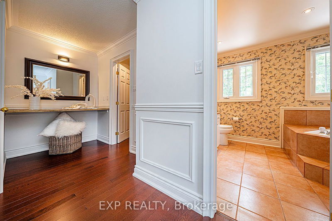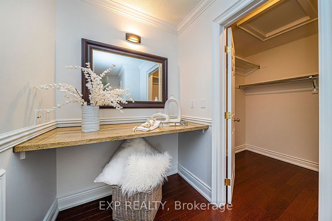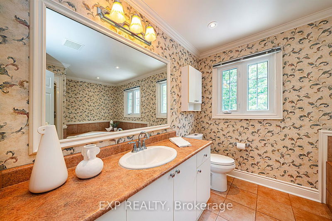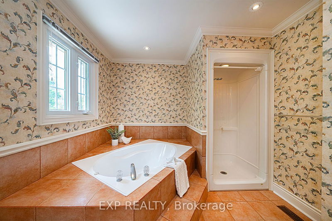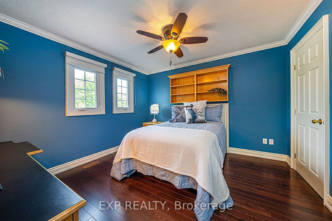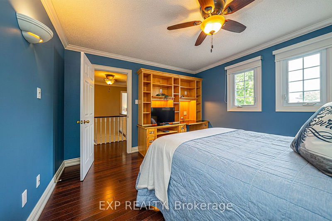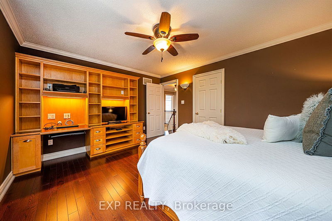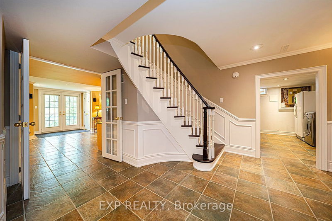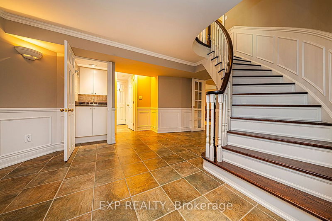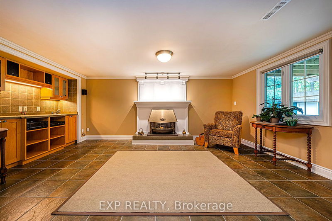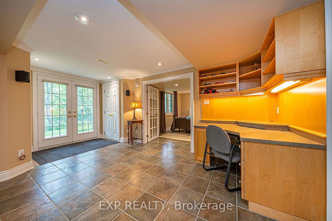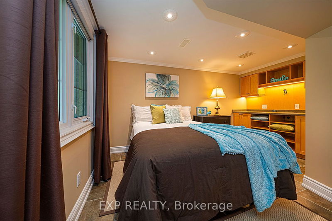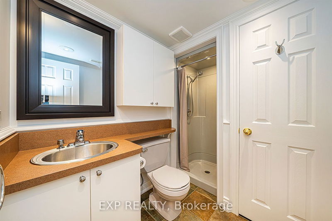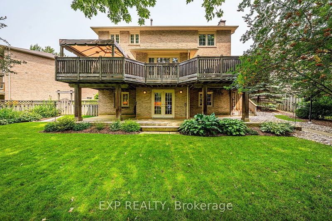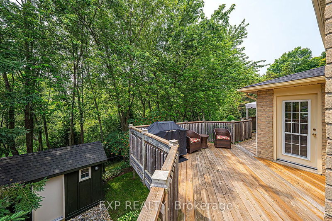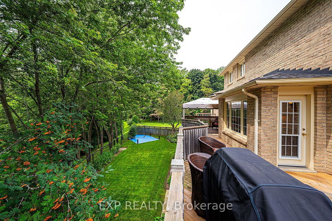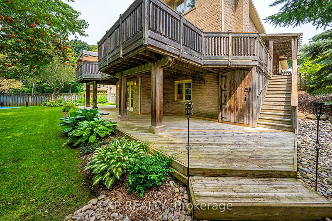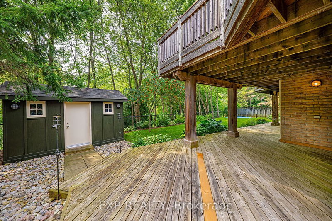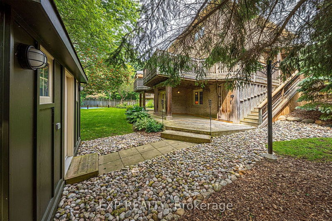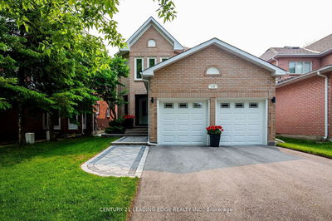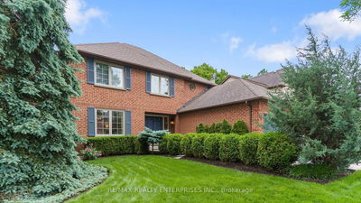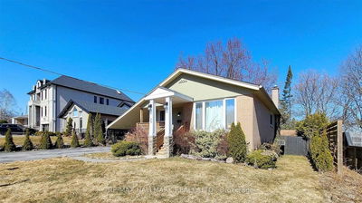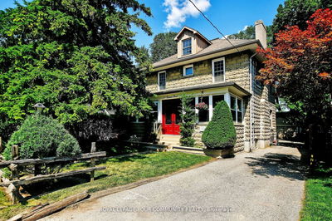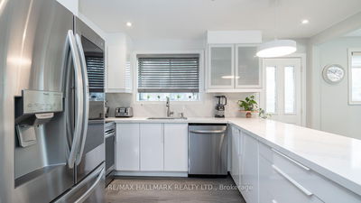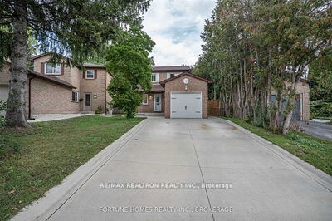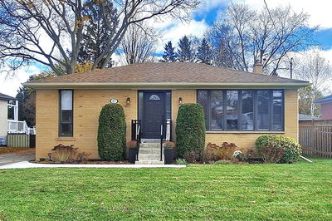Stunning, Turn-Key Home On A Quiet Court! Nestled On A Professionally Landscaped, Park-Like Lot W/The Tannery Creek Ravine As Your Backdrop. Enjoy The Serenity Of Lush Greenery, Nature & Privacy In The Heart Of Aurora. This 2-Storey Well-Appointed Brick Home W/Walk-Out Basement Offers Fine Finishes Throughout, Incl Red Oak Hardwood, Crown Molding, LED Pot Lights, & Multiple Walk-Outs. Updated Kitchen Feat. Granite Countertops, Stone Backsplash, SS Appliances & Breakfast Bar. Enjoy The Separate Family Room W/Gas FP & Walk-Out To Deck, Formal Dining & Living Rooms, Main Floor Laundry W/A Sep. Entrance, Powder Room & Direct Access To Garage. Escape To The Primary Suite W/Electric FP, 4-Pc Ensuite, W/I Closet & Sep Dressing Space W/Vanity. The Finished W/O Basement Provides In-Law Potential W/4th Bdrm, Above-Grade Windows, Living Room W/Wet Bar, Gas FP & 3-Pc Bath. Fully-Fenced Yard Features A Show-Stopping Wrap-Around 2-Storey Deck, Shed W/Hydro & Beautiful Perennial Gardens. A Must See!
详情
- 上市时间: Friday, July 28, 2023
- 3D看房: View Virtual Tour for 15 Dinsmore Terrace
- 城市: Aurora
- 社区: Aurora Highlands
- 交叉路口: Wellington St W & Murray Dr
- 详细地址: 15 Dinsmore Terrace, Aurora, L4G 5K5, Ontario, Canada
- 厨房: Granite Counter, W/O To Deck, Breakfast Bar
- 客厅: Sunken Room, Hardwood Floor, Bay Window
- 家庭房: Gas Fireplace, Hardwood Floor, W/O To Deck
- 挂盘公司: Exp Realty - Disclaimer: The information contained in this listing has not been verified by Exp Realty and should be verified by the buyer.

