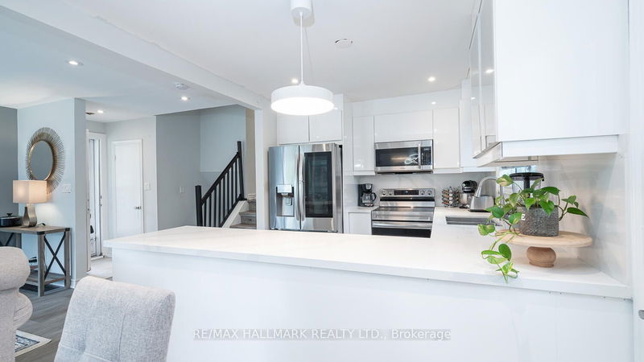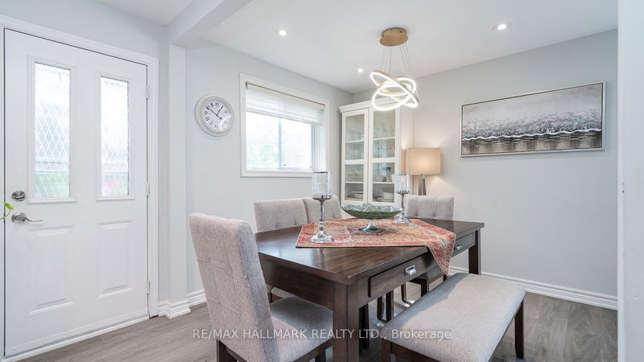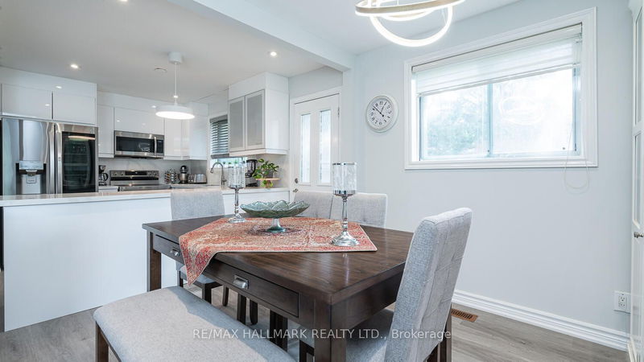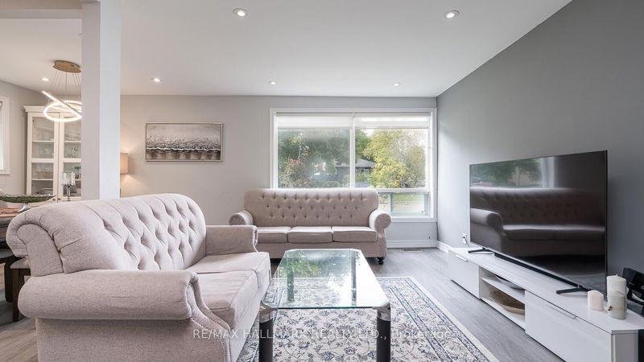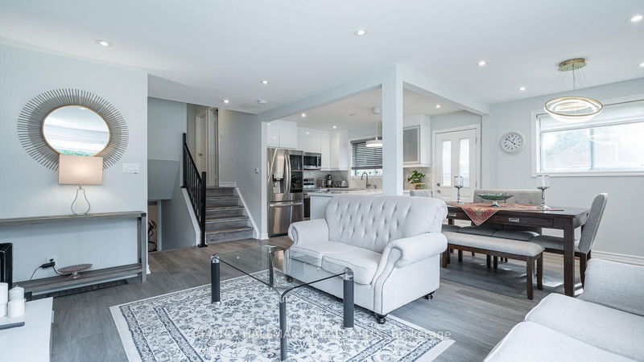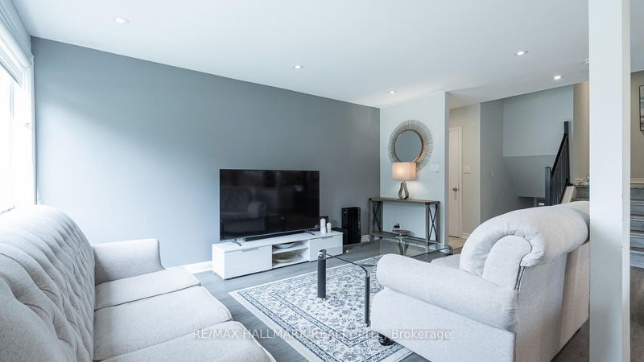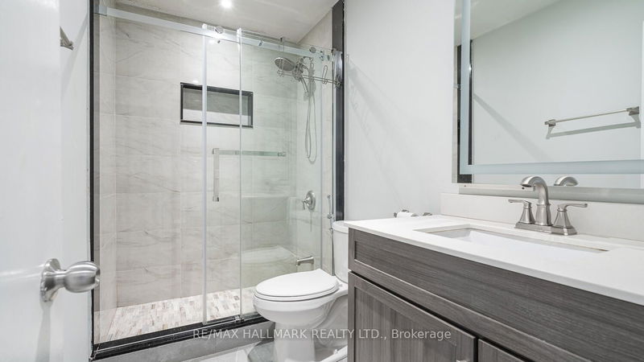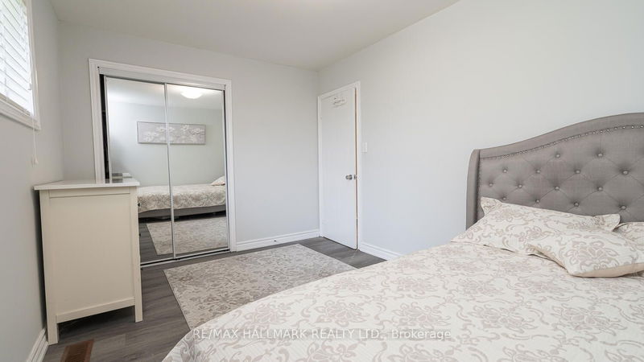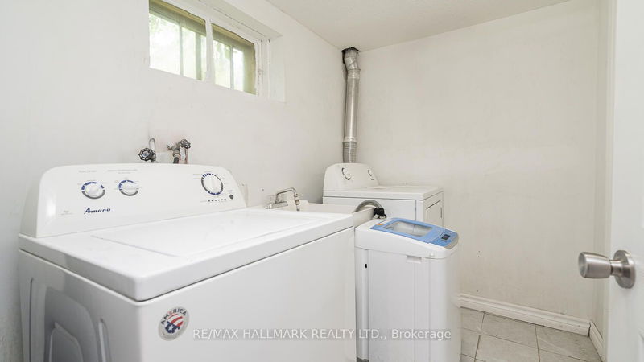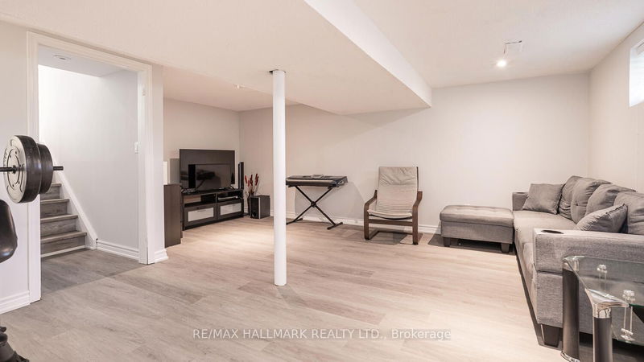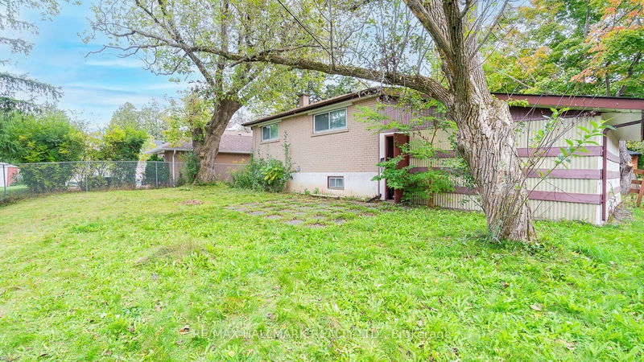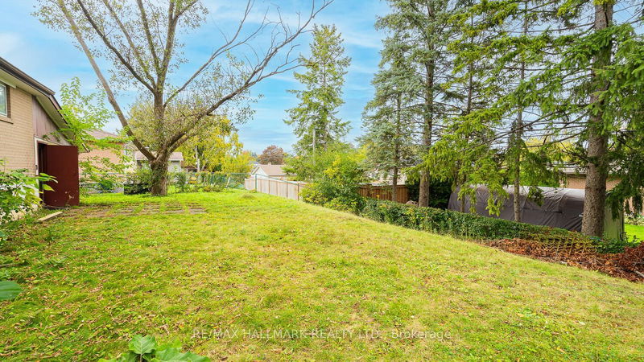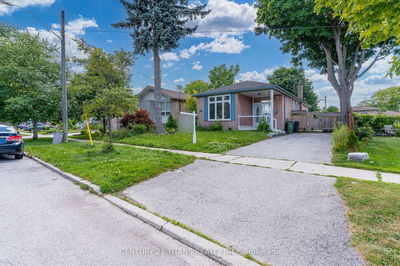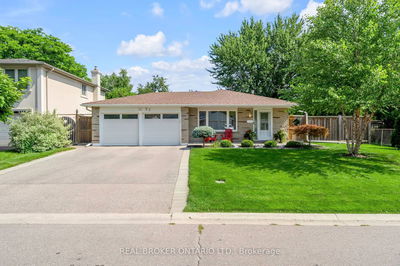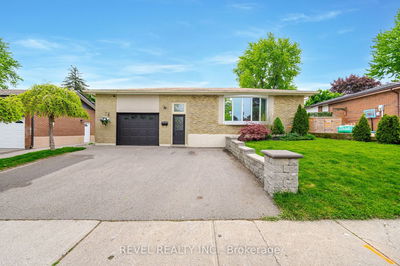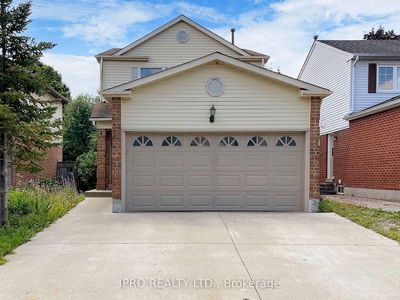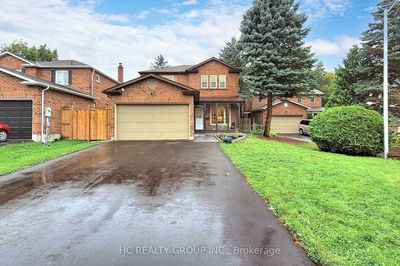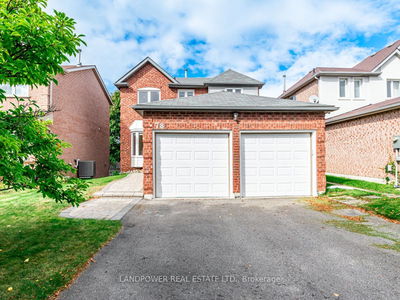Welcome to this beautifully maintained 3-bed, 2-bath back-split home, perfectly situated in the prestigious Aurora Highlands neighborhood on a spacious 65 x 110 ft lot. This home offers a seamless blend of modern luxury and family-friendly living. Featuring a newly renovated, open-concept kitchen with quartz countertops and sleek cabinetry, its the perfect space for hosting and entertaining.The expansive lower level provides the ultimate space for recreation, entertainment, and family gatherings, ideal for creating lasting memories with loved ones, Also useful as a home office. With top-rated schools, parks, and local amenities just a short walk away, this property offers the convenience of city living in a serene suburban setting.Dont miss this exceptional opportunity to enjoy 3 bedrooms, 2 bathrooms, and a lifestyle of luxury, comfort, and peace in the heart of Aurora Highlands.
详情
- 上市时间: Thursday, October 10, 2024
- 3D看房: View Virtual Tour for 11 Seaton Drive
- 城市: Aurora
- 社区: Aurora Highlands
- 详细地址: 11 Seaton Drive, Aurora, L4G 2J9, Ontario, Canada
- 客厅: Laminate, L-Shaped Room, Picture Window
- 厨房: Laminate, W/O To Patio, O/Looks Dining
- 挂盘公司: Re/Max Hallmark Realty Ltd. - Disclaimer: The information contained in this listing has not been verified by Re/Max Hallmark Realty Ltd. and should be verified by the buyer.





