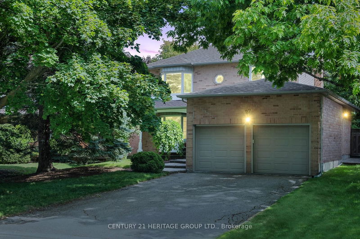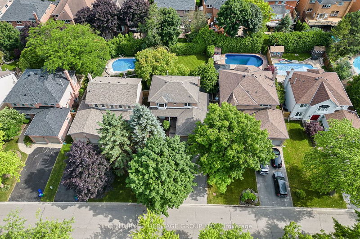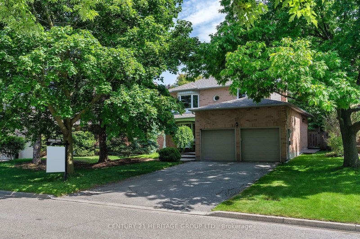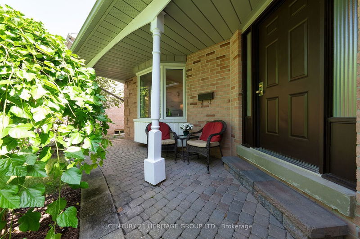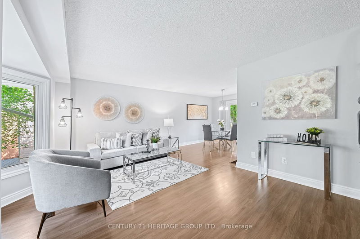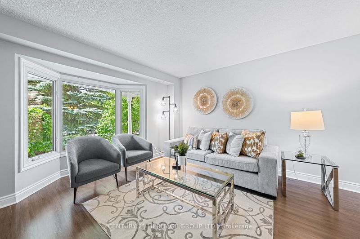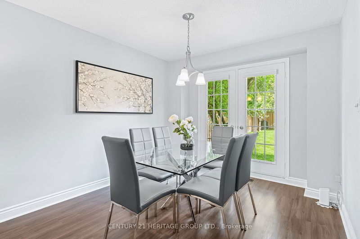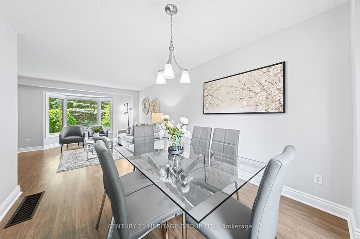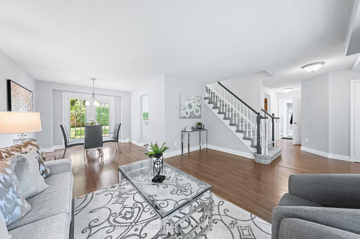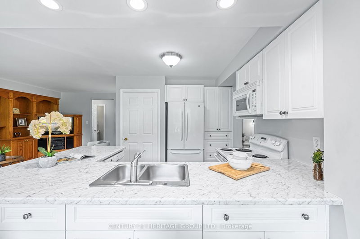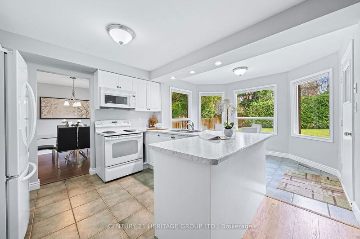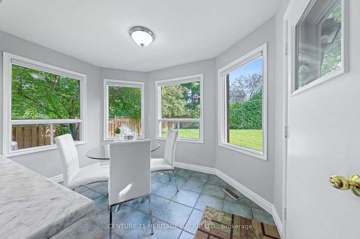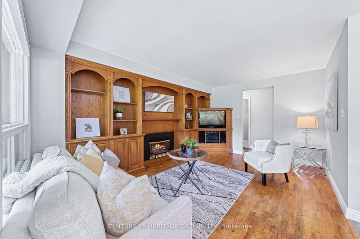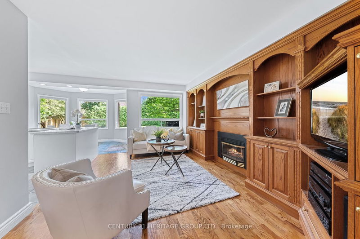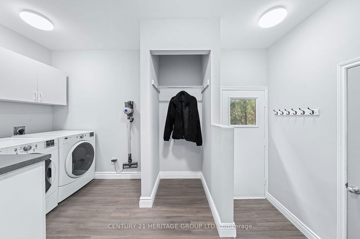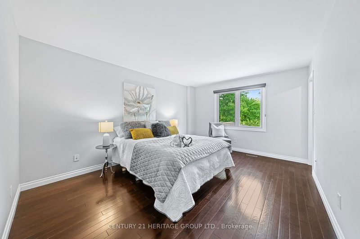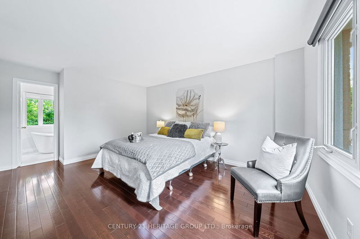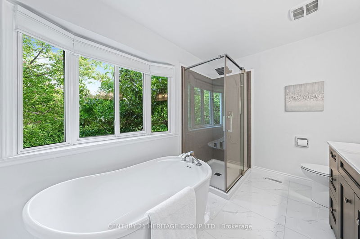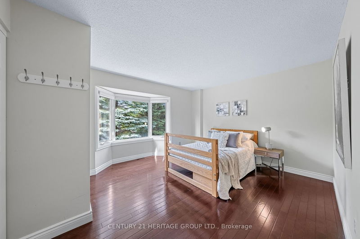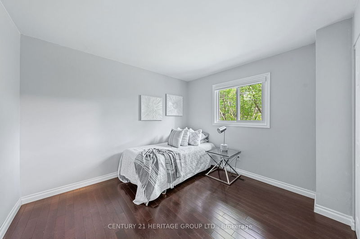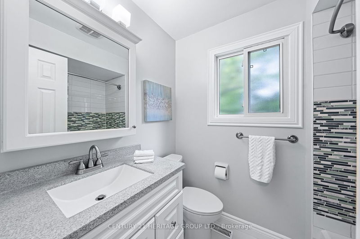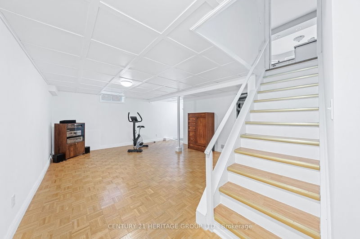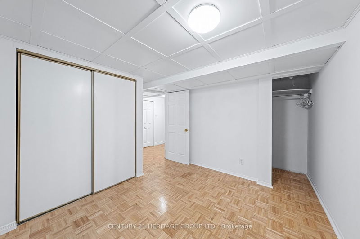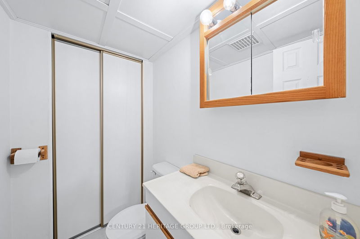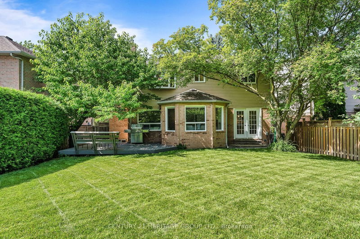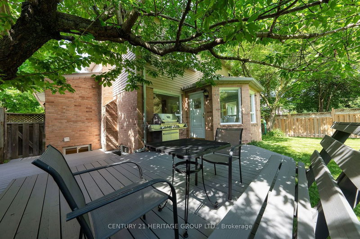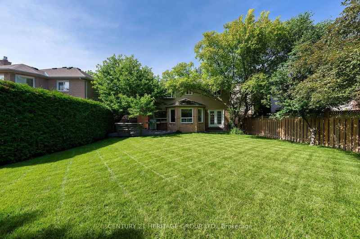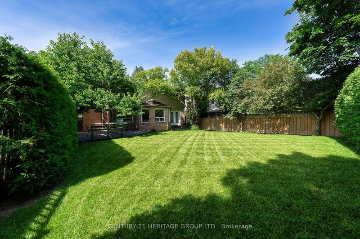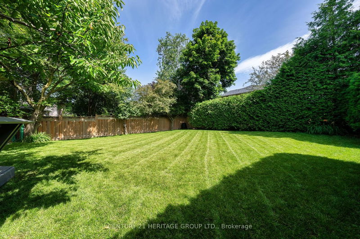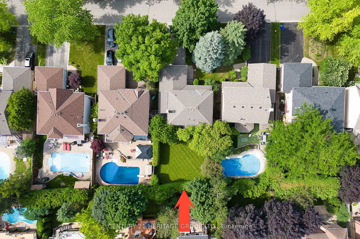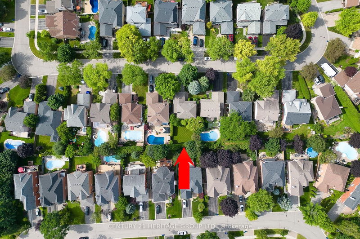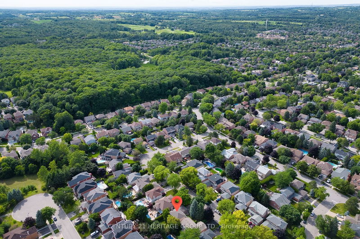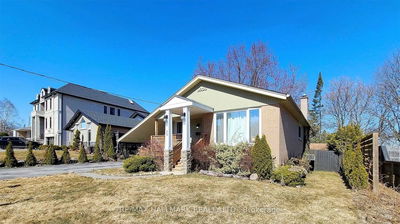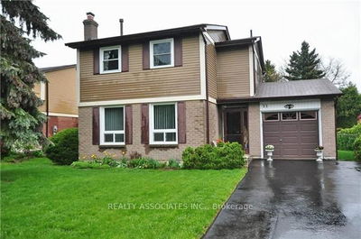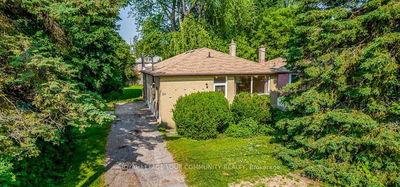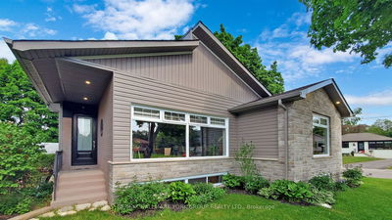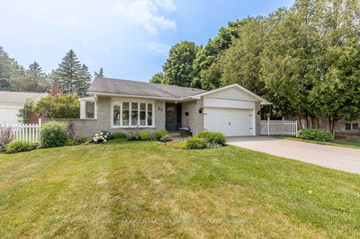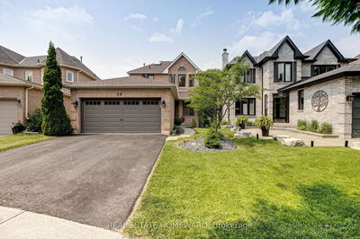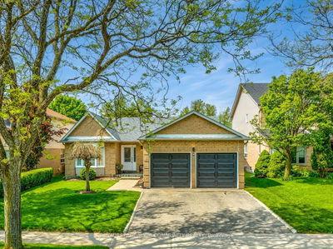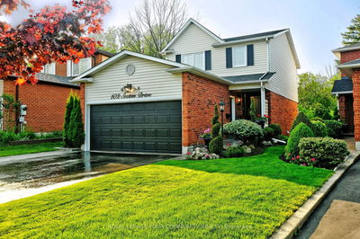Beautiful Detached 3 Bedroom Home in Desirable Aurora Highlands *Situated on Approx. 50ft x 120ft Lot, w/ Complete Privacy by Mature Trees *Bright & Open Concept Living Room w/ Bay Window Overlooking Front Yard *Dining Room w/ French Doors Out to the South Facing Backyard *Kitchen Offers Plenty of Storage *Eat-In Breakfast Area Surrounded by Large Windows & Walk-Out to Deck *Family Room Offers Gas Fireplace w/ Built-In Shelving & Entertainment Unit *Addition to Home was Completed, Which Includes Laundry Room w/ Direct Access to 2 Car Garage & Separate Walk-Out to Side Yard *Bright & Spacious Primary Bedroom w/ 4pc Ensuite & Walk-In Closet *2 Additional Spacious Bedrooms w/ Double Closets & Large Windows *Finished Basement w/ Additional Bedroom & 2 Piece Bathroom *Rough-In for Kitchen in Basement *Steps to Parks, Trails, Schools, Transit *Minutes to Highways, GO Trains, Shopping & More
详情
- 上市时间: Thursday, July 13, 2023
- 3D看房: View Virtual Tour for 27 Beatty Crescent
- 城市: Aurora
- 社区: Aurora Highlands
- 交叉路口: Henderson/Mcclellan Way
- 详细地址: 27 Beatty Crescent, Aurora, L4G 5V3, Ontario, Canada
- 客厅: Laminate, Bay Window, Open Concept
- 厨房: Tile Floor, Eat-In Kitchen, Pot Lights
- 家庭房: Hardwood Floor, Gas Fireplace, B/I Shelves
- 挂盘公司: Century 21 Heritage Group Ltd. - Disclaimer: The information contained in this listing has not been verified by Century 21 Heritage Group Ltd. and should be verified by the buyer.

