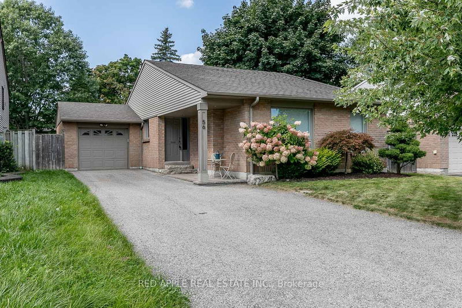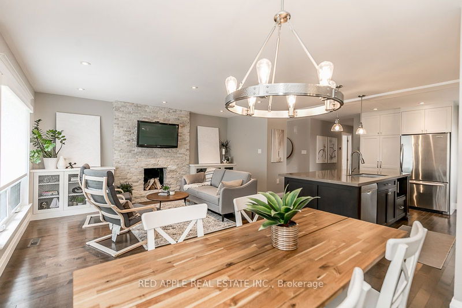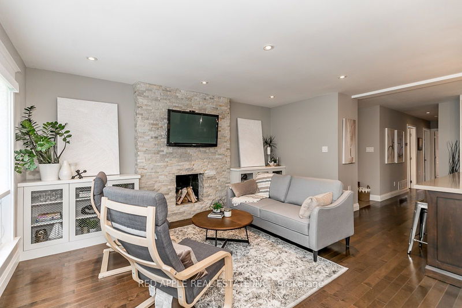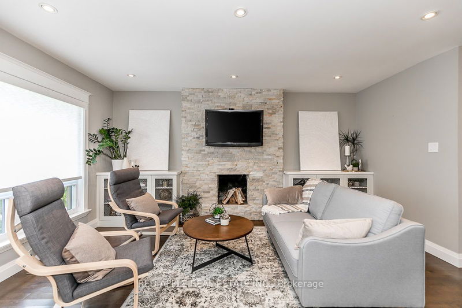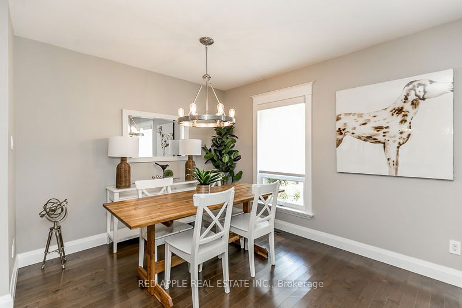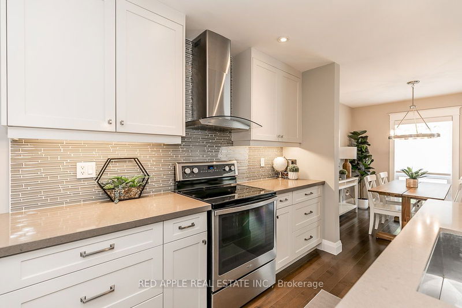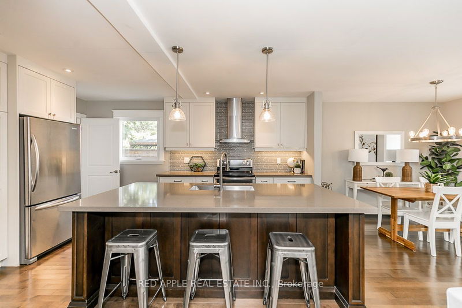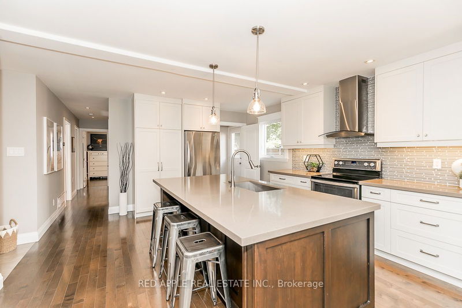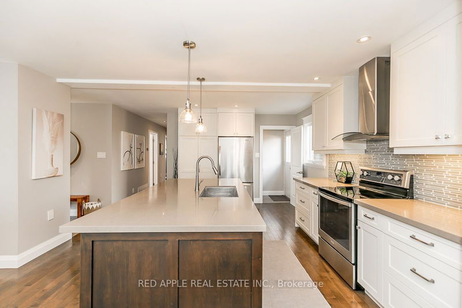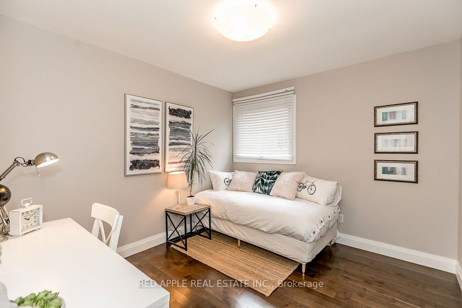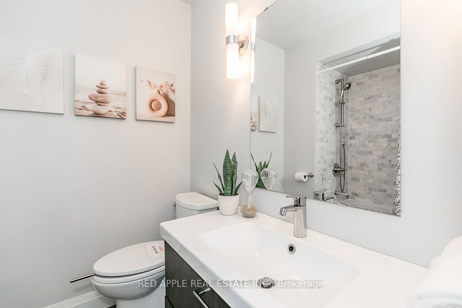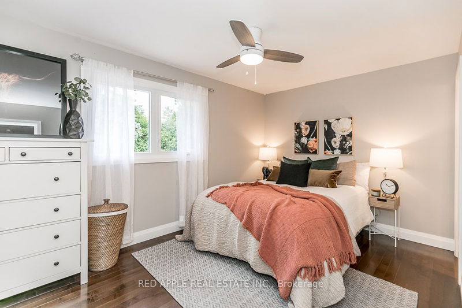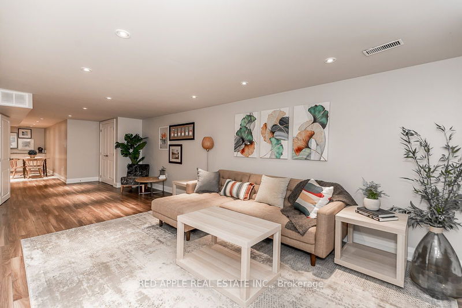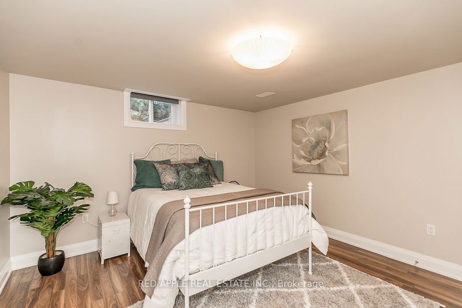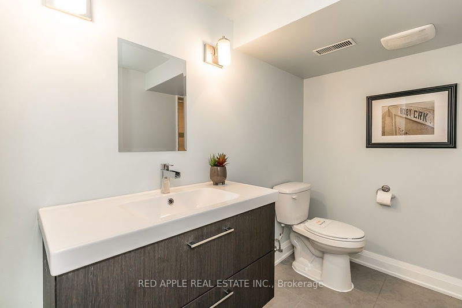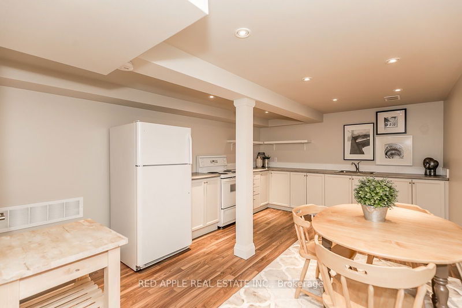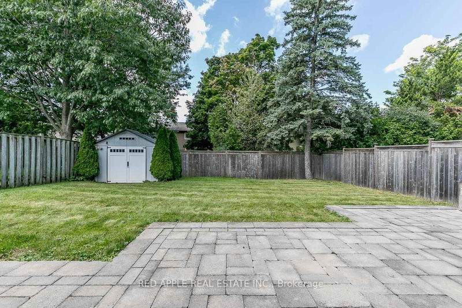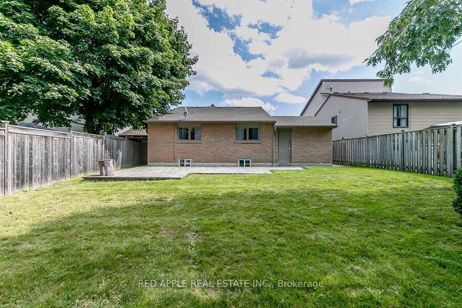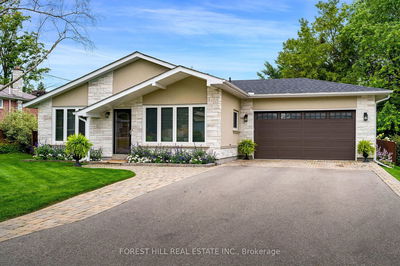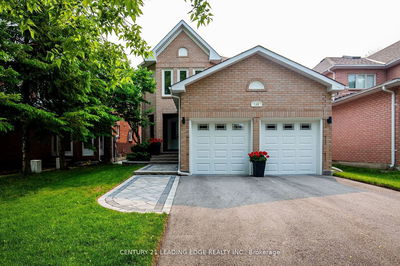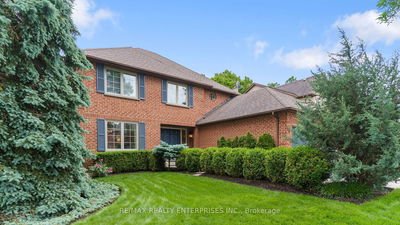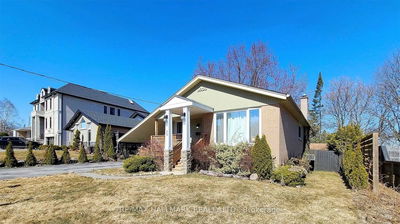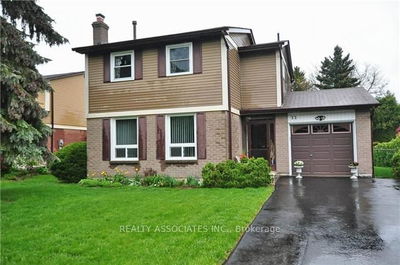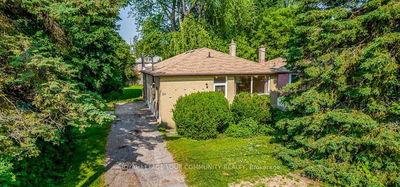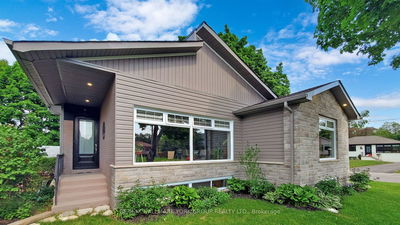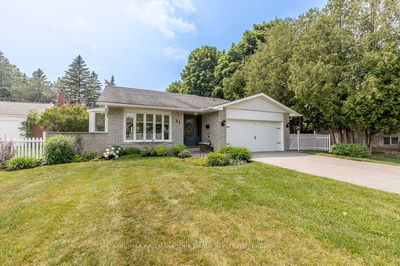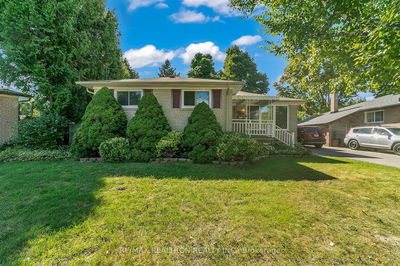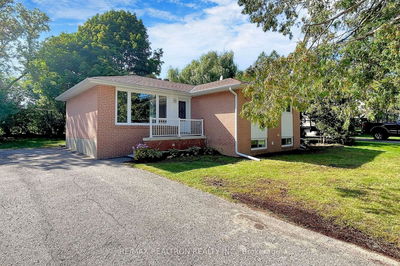Updated 4 bedroom bungalow in a very desirable area of Aurora. The Open Concept Main Level Features a Kitchen that's perfect for entertaining With Solid Maple Hardwood Floors, pantry cupboard, glass backsplash, potlights/pendent lights over the Large Centre Island With Quartz Countertop and overlooking the living space for ease of use. All 3 Bathrooms Have Been Renovated With stylish Finishes like floating counters, ceramics, soaker tub in the main bathroom, walk in showers with rain showerheads in the ensuite and basement. The Livingroom sparkles with the decorative fireplace, pot lights, and bright big window. Separate entrance to the very spacious in-law suite with a huge eat-in kitchen, walk-in pantry, large rec room and the 4th bedroom the home offers. Freshly painted with bright neutral tones. Backyard offers a garden shed and large stone patio.
详情
- 上市时间: Wednesday, September 06, 2023
- 3D看房: View Virtual Tour for 56 Nisbet Drive
- 城市: Aurora
- 社区: Aurora Highlands
- 交叉路口: Yonge/Murray
- 详细地址: 56 Nisbet Drive, Aurora, L4G 2K5, Ontario, Canada
- 厨房: Hardwood Floor, Centre Island, Updated
- 客厅: Hardwood Floor, B/I Bookcase, Large Window
- 厨房: Laminate, Pantry, Eat-In Kitchen
- 挂盘公司: Red Apple Real Estate Inc. - Disclaimer: The information contained in this listing has not been verified by Red Apple Real Estate Inc. and should be verified by the buyer.

