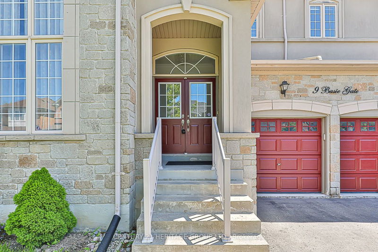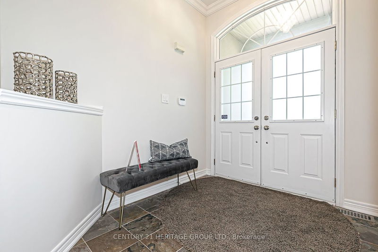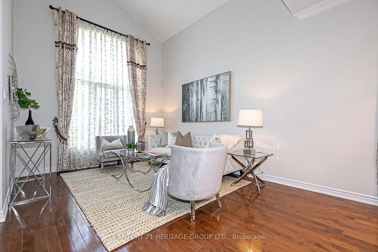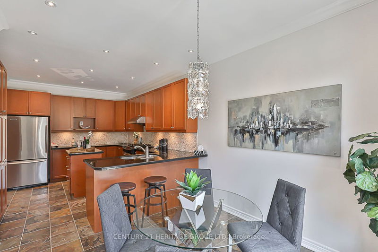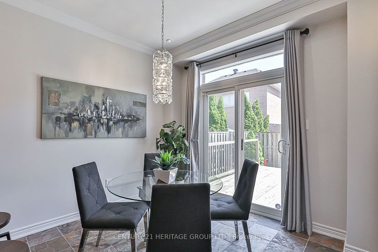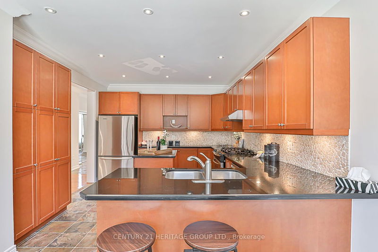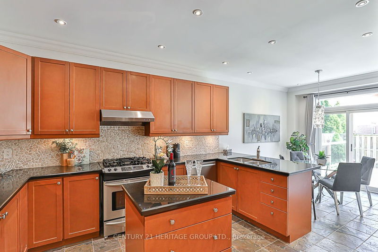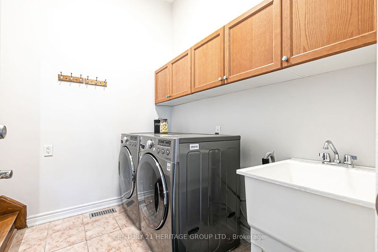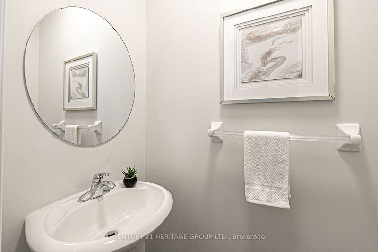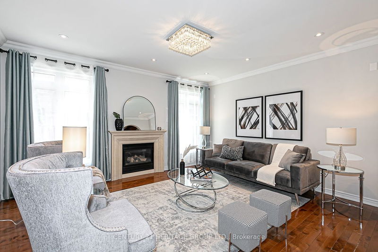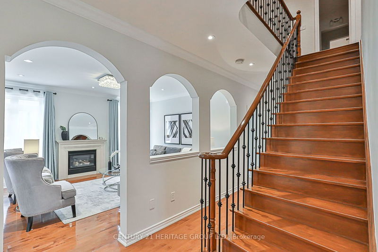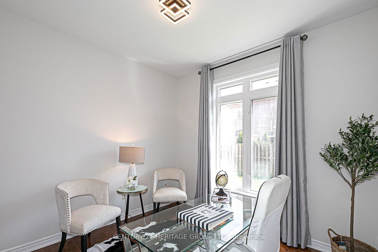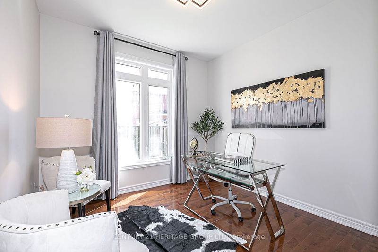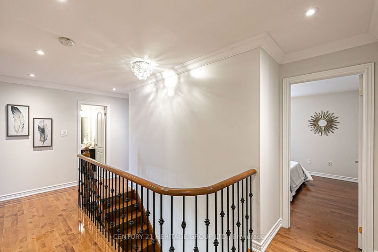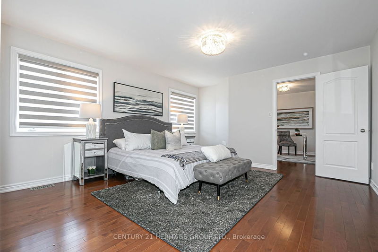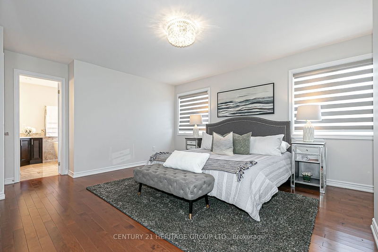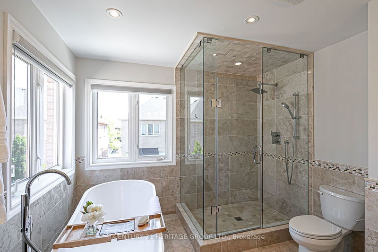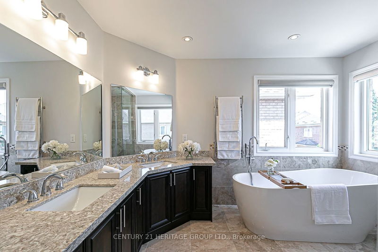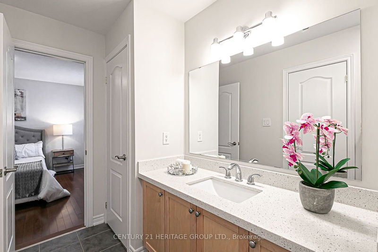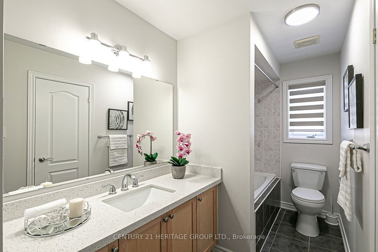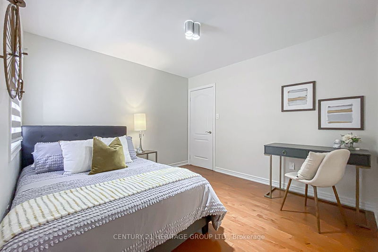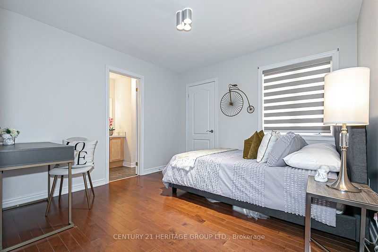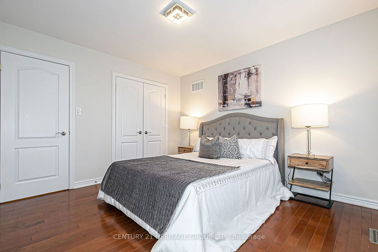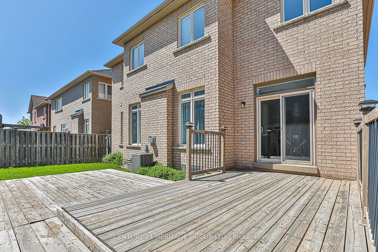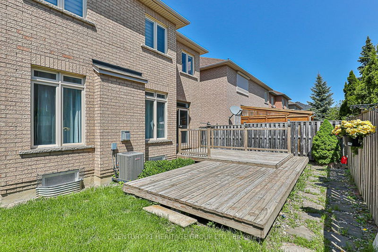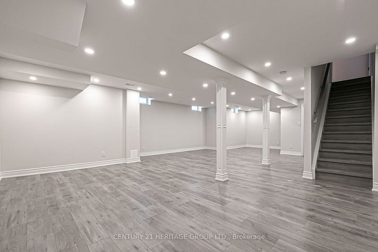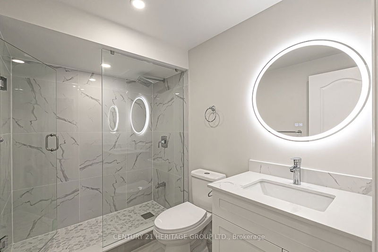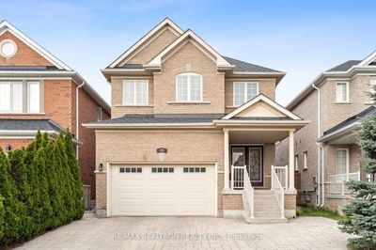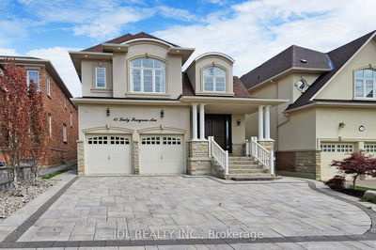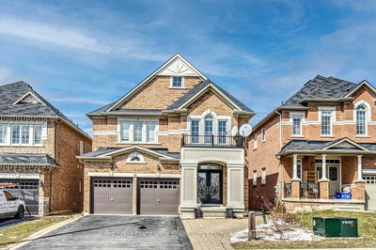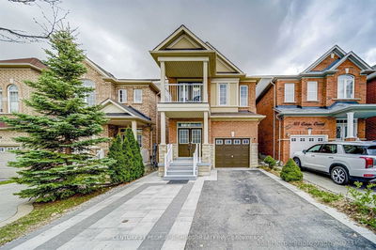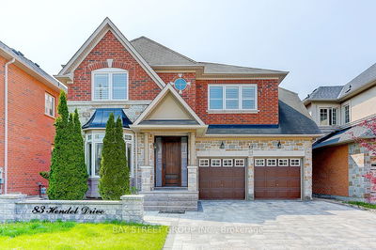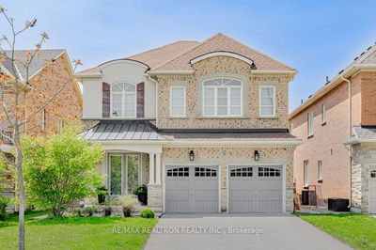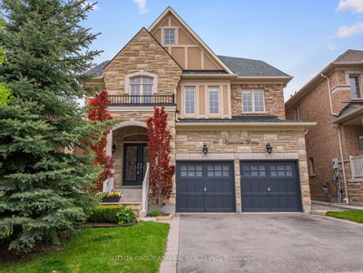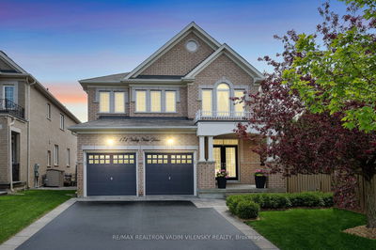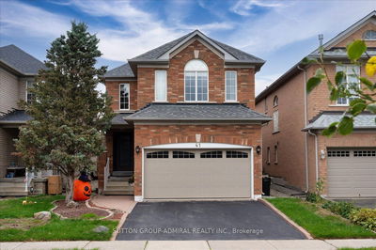* Aspen Ridge House In The Prestigious Thornhill Woods Area * Upgraded 4 Bedrooms + 4.5 Baths About 2,750 Sq Ft + A Brand New Professional Finished Basement With 1 Bedroom, A Larage Recreation Area, A 3-Pc Bath * Numerous Pot Lights, Maple Hardwood Flooring Through-Out * Slate Flooring Tiles In Foyer, Kitchen * Maple Kitchen Cabinets, Granite Kitchen Counter * Spanish Arches In Family Room * G/F Laundry With Garage Entry * Wrought Iron Railings * Master Bedroom Combines With A Larage Sitting Room * Fenced Backyard With 2 Levels Decks * Steps To Schools, North Thornhill Community Centre, Library, Parks, Public Transportation * Must Visit!
详情
- 上市时间: Wednesday, May 24, 2023
- 3D看房: View Virtual Tour for 9 Basie Gate
- 城市: Vaughan
- 社区: Patterson
- 交叉路口: Hwy 7/Pleasant Ridge/Dufferin
- 详细地址: 9 Basie Gate, Vaughan, L4J 9B4, Ontario, Canada
- 客厅: Hardwood Floor, Vaulted Ceiling, Bay Window
- 家庭房: Hardwood Floor, Gas Fireplace, South View
- 厨房: Breakfast Area, Pantry, W/O To Deck
- 挂盘公司: Century 21 Heritage Group Ltd. - Disclaimer: The information contained in this listing has not been verified by Century 21 Heritage Group Ltd. and should be verified by the buyer.

