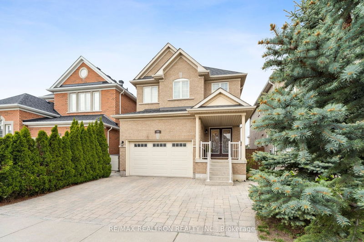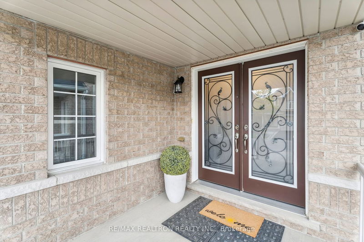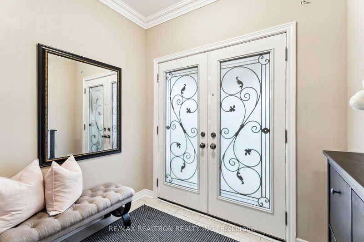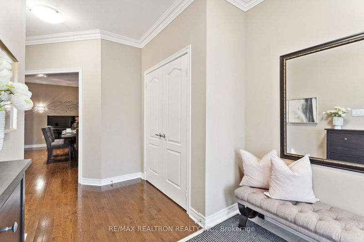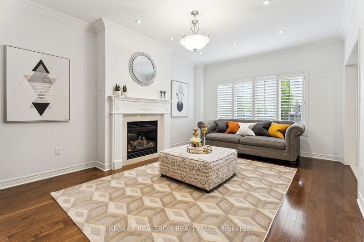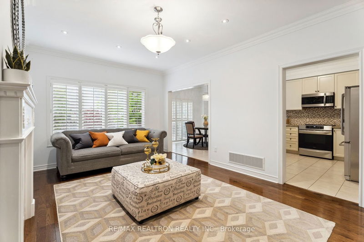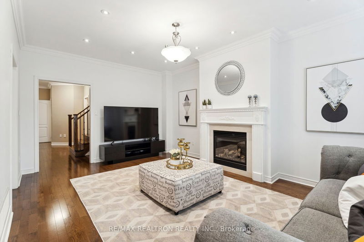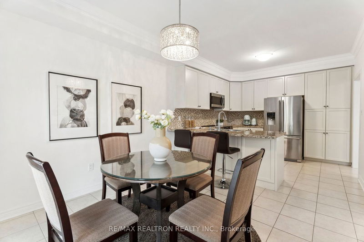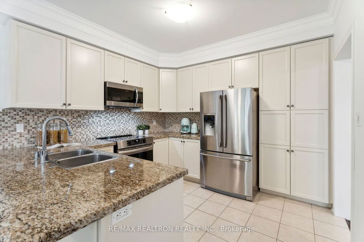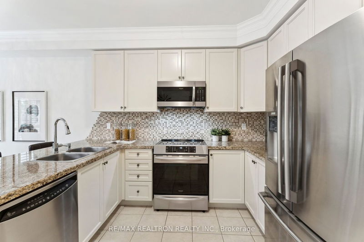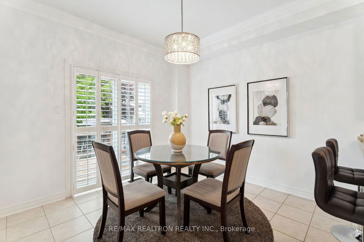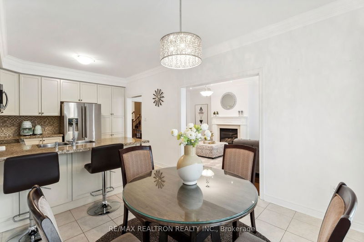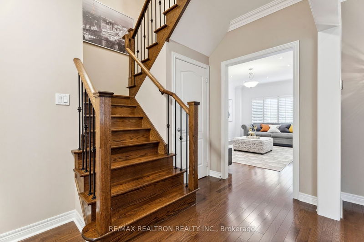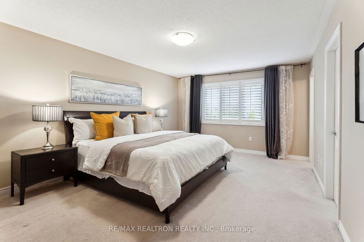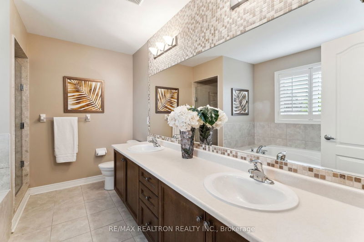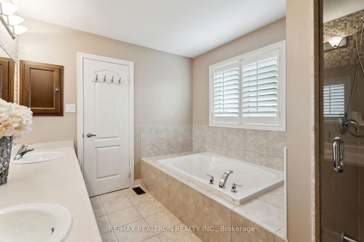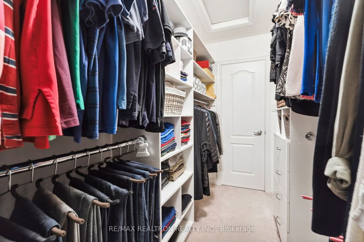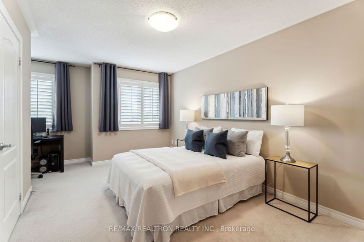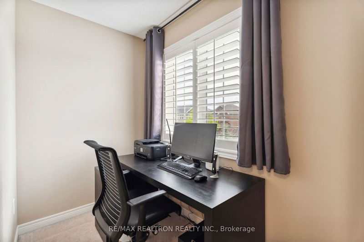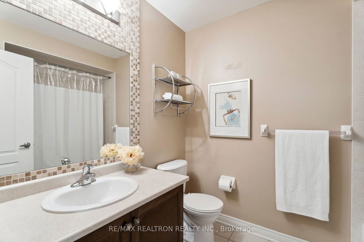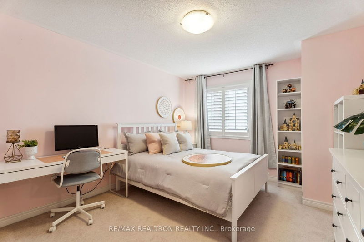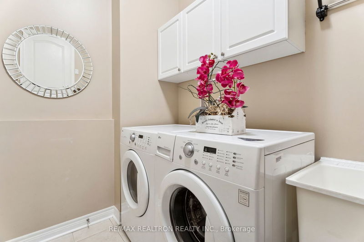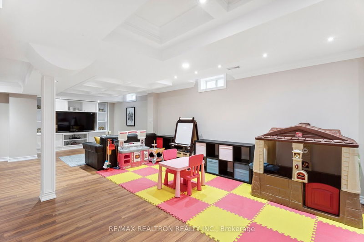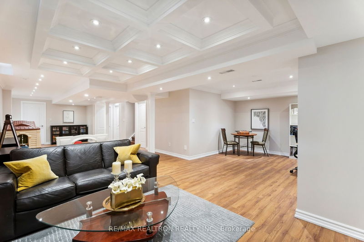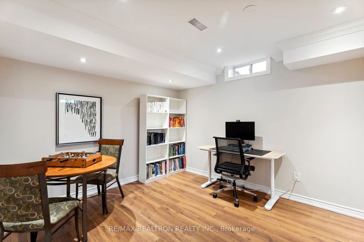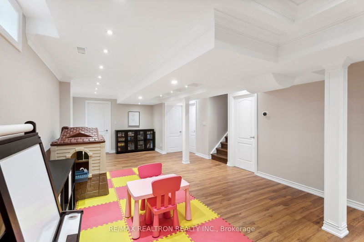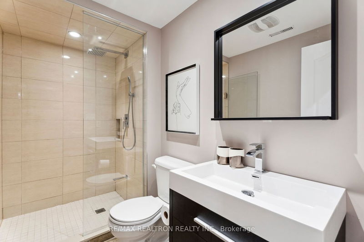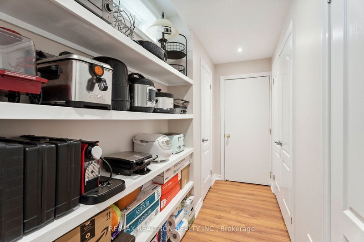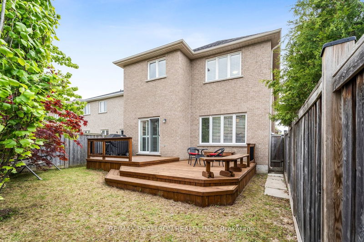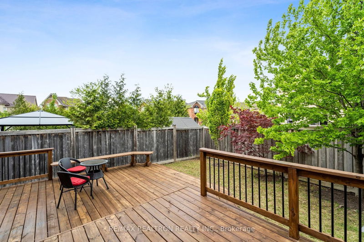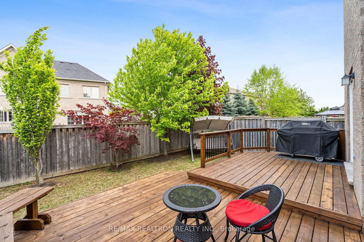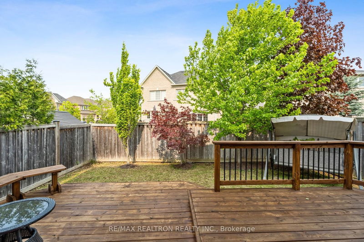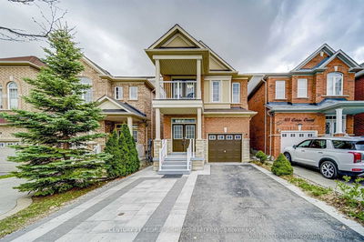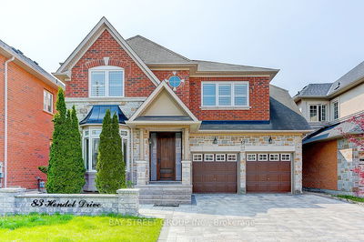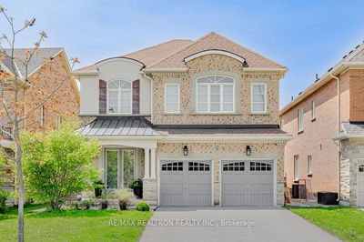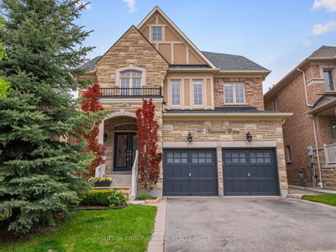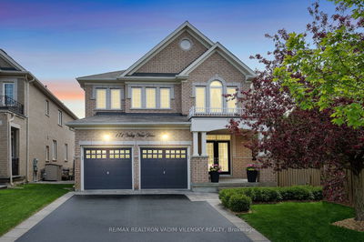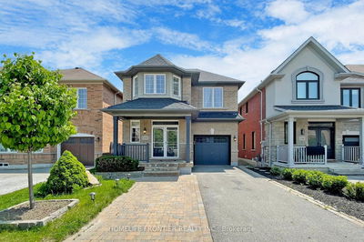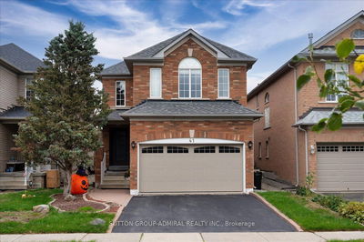Specially Designed 2,500+ sqft, 4-bdrm Brick House in coveted Prime Thornhill Woods! Newer House built in 2010 *A proper foyer welcomes you w/ a double door closet * Upgraded 9' smooth finish ceiling, crown moulding and pot lights * combined living & dining room *re-finished kitchen - a large breakfast area & open flow to a spacious Family Rm complete w/ a gas fireplace * Rare & Superb layout for both family setting & large entertaining *Generously sized principal rooms, Primary bdrm w/ a deep walk-in-closet & 5 pc ensuite w/ a soaker tub, double sink & glass shower door *Another 5 pc Semi-ensuite w/ his/her vanity. Extended 4th bedroom w/ an office nook and access to the 3rd Bathroom *Quality-finished Basement is a spacious open concept w/ many options. Huge recreation area + built-in media unit + bedroom/office potential. Coffered ceiling & modern bathrm w/ glass shower *Thoughtfully designed with storage in mind. Ample storage in two rooms w/ shelving & closets *L-A-R-G-E cold room
详情
- 上市时间: Wednesday, May 17, 2023
- 3D看房: View Virtual Tour for 125 Spring Arbour Road
- 城市: Vaughan
- 社区: Patterson
- 交叉路口: Bathurst/Dufferin/Appleblossom
- 详细地址: 125 Spring Arbour Road, Vaughan, L4J 0C4, Ontario, Canada
- 客厅: Hardwood Floor, Crown Moulding, Combined W/Dining
- 家庭房: Hardwood Floor, Gas Fireplace, Large Window
- 厨房: Granite Counter, Stainless Steel Appl, Breakfast Bar
- 挂盘公司: Re/Max Realtron Realty Inc. - Disclaimer: The information contained in this listing has not been verified by Re/Max Realtron Realty Inc. and should be verified by the buyer.


