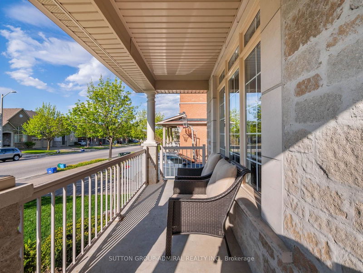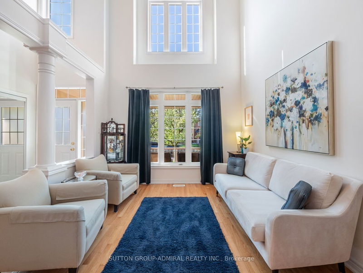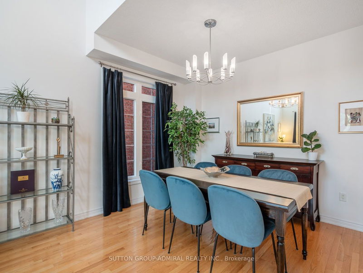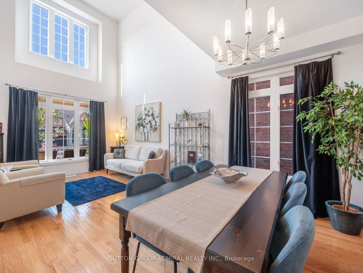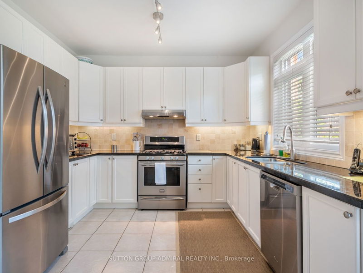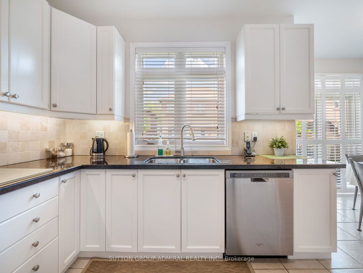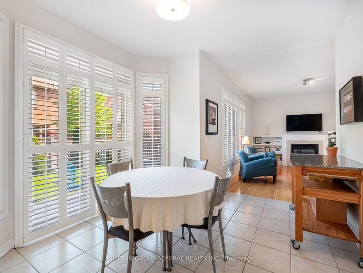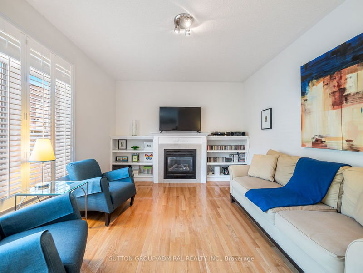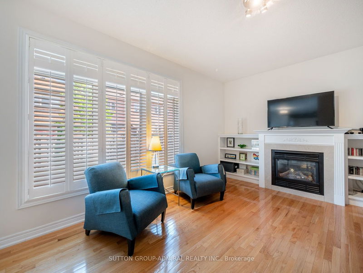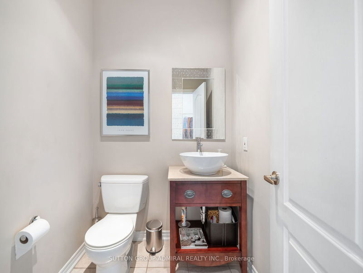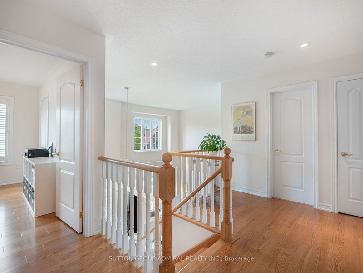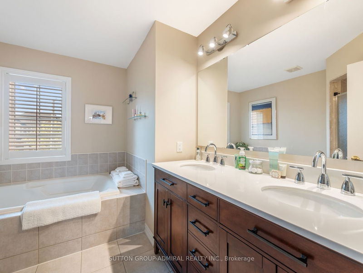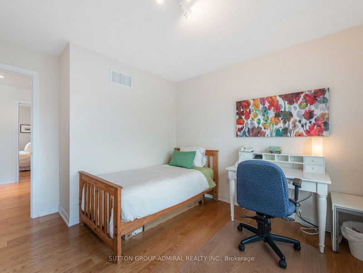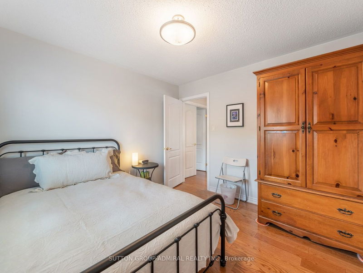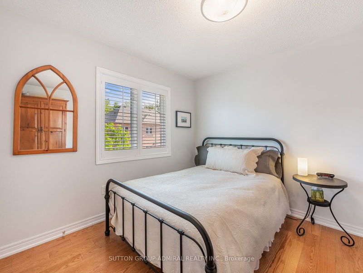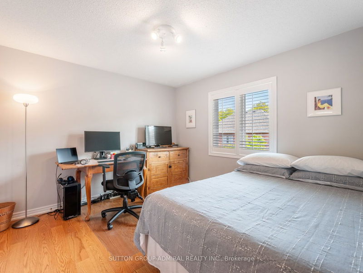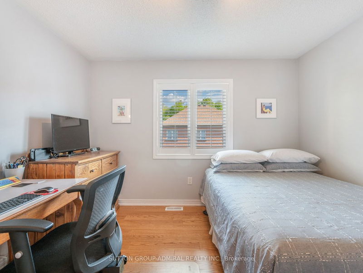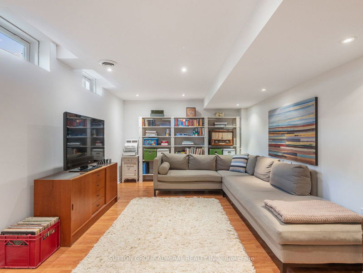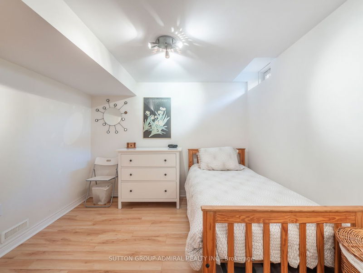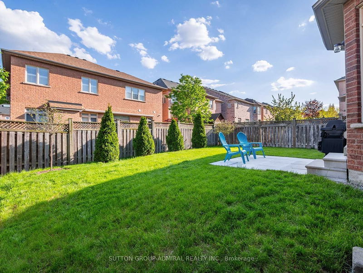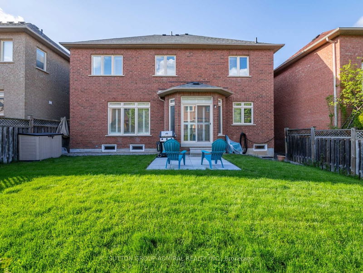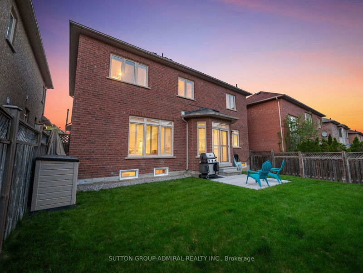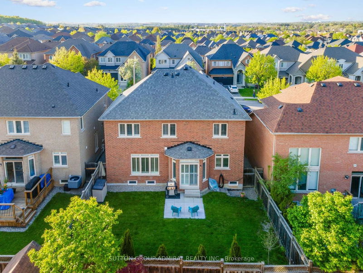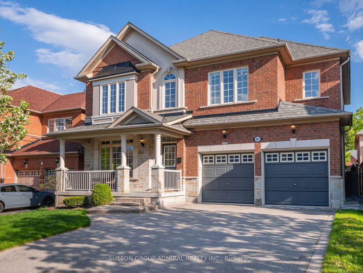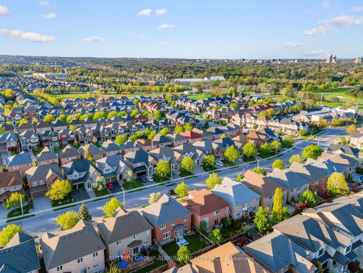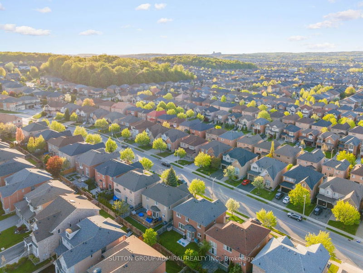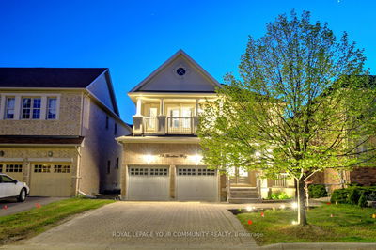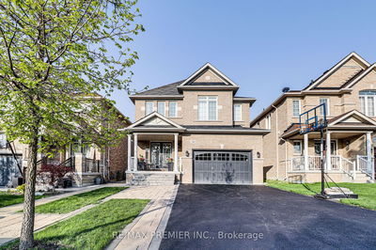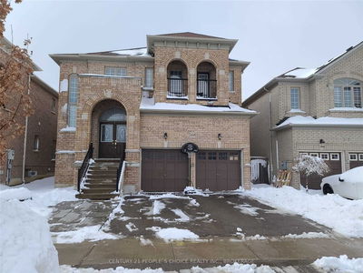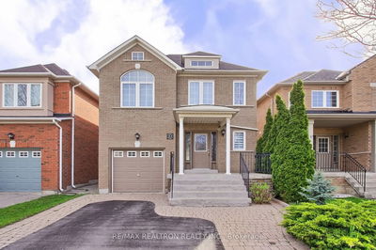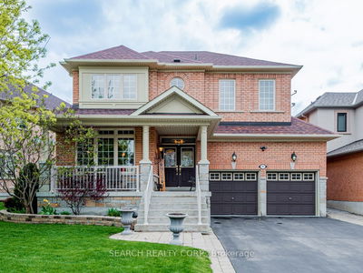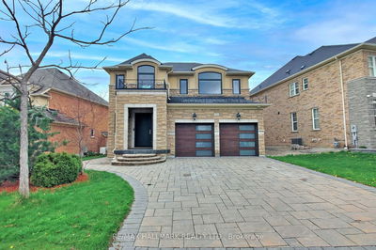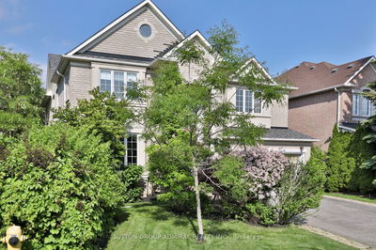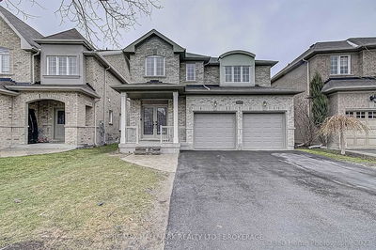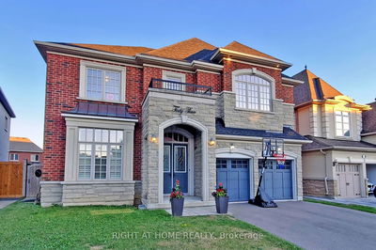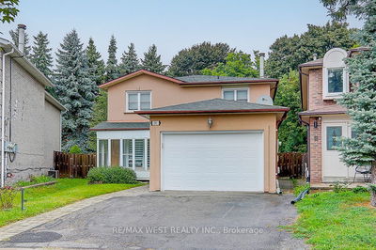Welcome To 81 Summeridge Drive Nestled In The Heart Of Unrivaled Thornhill Woods! This Pristine 4+1 Bed - 4 Bath Home Boasts A Sprawling Open Floor Plan Which Flows Effortlessly, Accentuating The Most Beautiful Features. The Wow Factor Begins With A Soaring 2-Storey Foyer And Open To Above Living Room Just Drenched With Natural Light. The List Of Impressive Features Include Rich Hardwood Floors And California Shutters Throughout, Granite & Quartz Counters, Stainless Steel Appliances, Extra Tall Maple Kitchen Cabinetry With Underlighting, Travertine Backsplash, A Stylish Gas Fireplace With Custom Built Bookcase Surround, Renovated Bathrooms, Pot Lights And Just Way Too Much Too Mention. The Upgrades Don't Stop There! A Gorgeous And Functional Basement Showcases A Recreational Family Space, A Home Office, A 5th Bedroom And A Powder Room W/Rough In For A Shower. Extra Ac Vents Are Added For Additional Comfort. Stunning Curb Appeal With Manicured Lawns And Custom Stone Work. Welcome Home!
详情
- 上市时间: Tuesday, May 16, 2023
- 3D看房: View Virtual Tour for 81 Summeridge Drive
- 城市: Vaughan
- 社区: Patterson
- 交叉路口: Bathurst And Summeridge
- 详细地址: 81 Summeridge Drive, Vaughan, L4J 8T3, Ontario, Canada
- 客厅: Hardwood Floor, Cathedral Ceiling, Open Concept
- 厨房: Stainless Steel Appl, Granite Counter, O/Looks Backyard
- 家庭房: Hardwood Floor, Gas Fireplace, B/I Bookcase
- 挂盘公司: Sutton Group-Admiral Realty Inc. - Disclaimer: The information contained in this listing has not been verified by Sutton Group-Admiral Realty Inc. and should be verified by the buyer.


