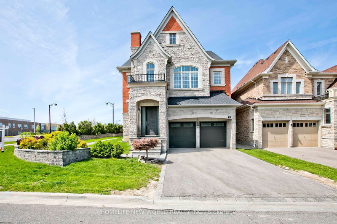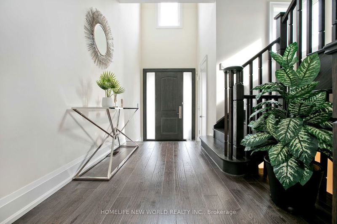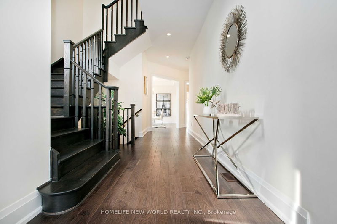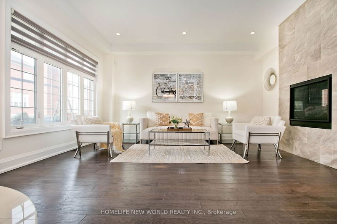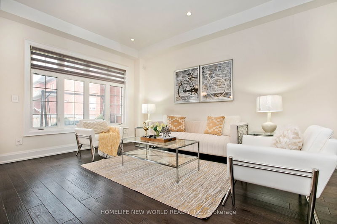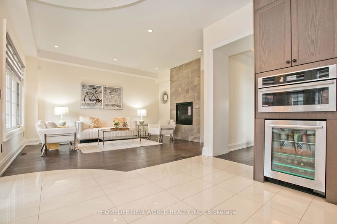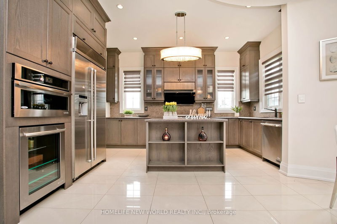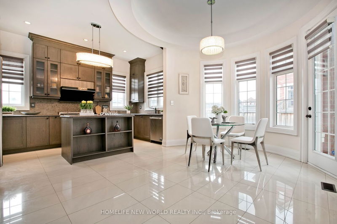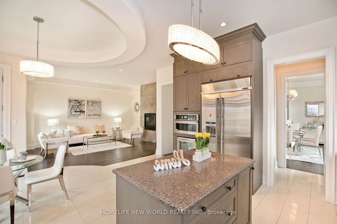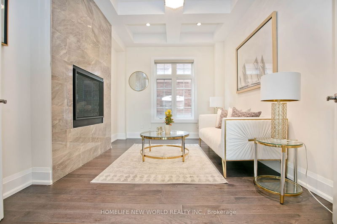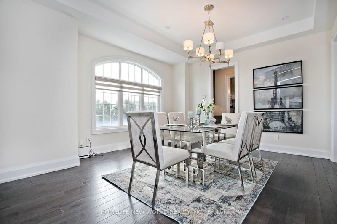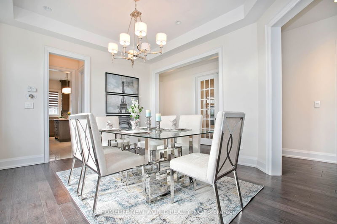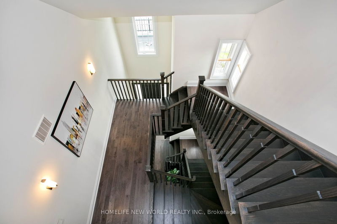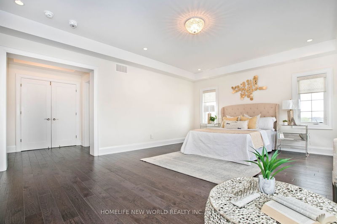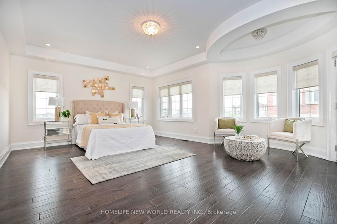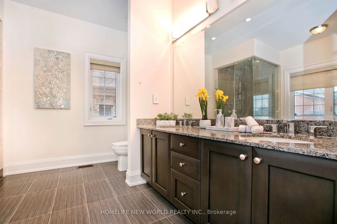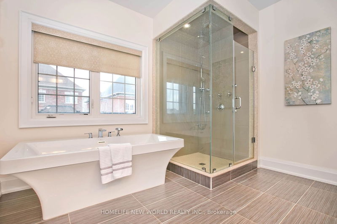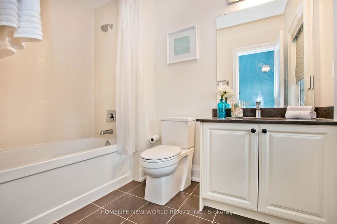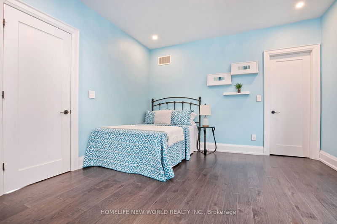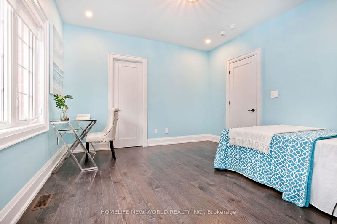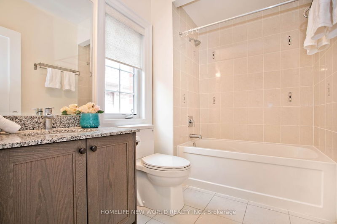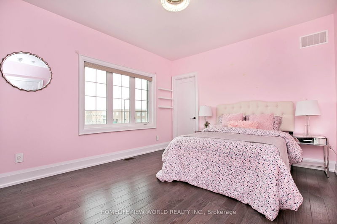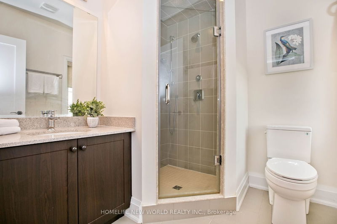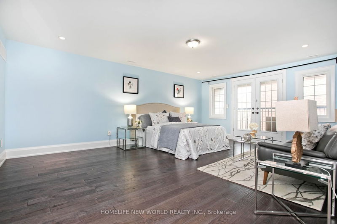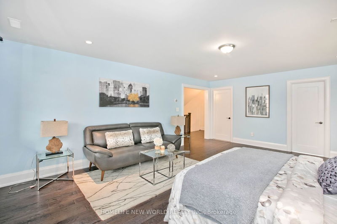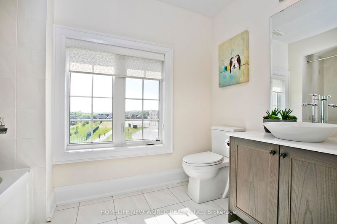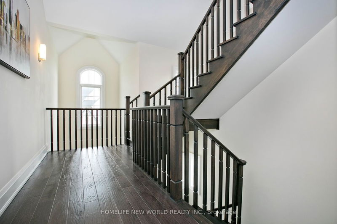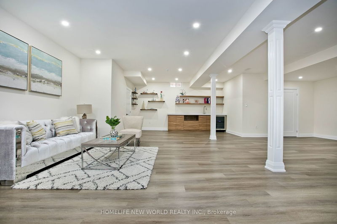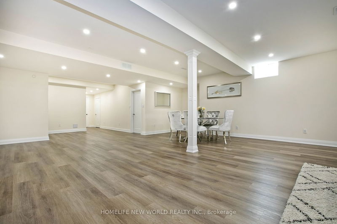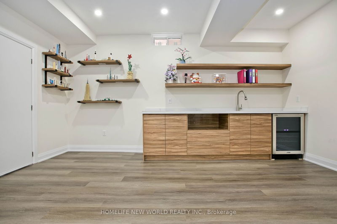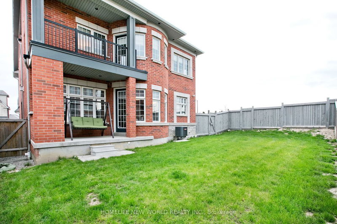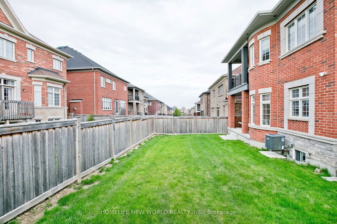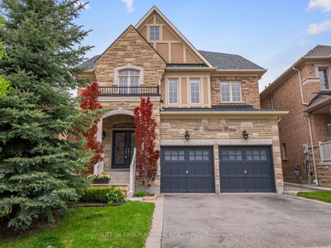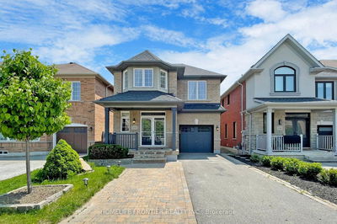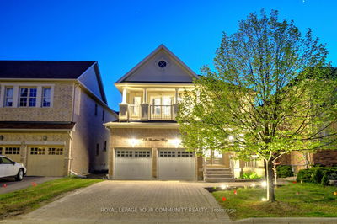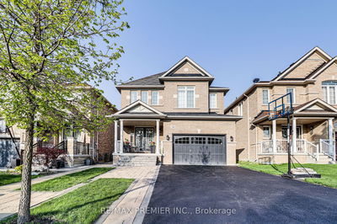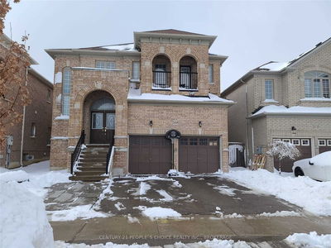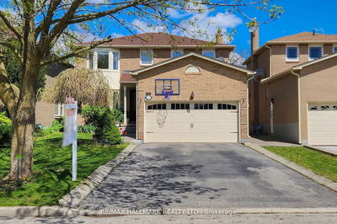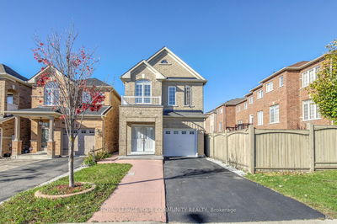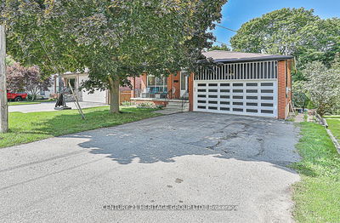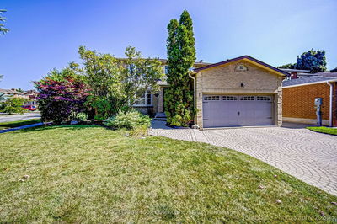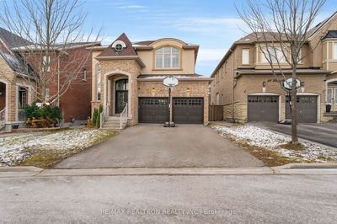Prestigious Dream Home with over 4200 Sf Of Luxury Living + 1300 Sf new & fully renovated separate entrance basement on Premium Corner Lot W/68" Frontage & Great Sw View. Led Pot Lights & Smooth Ceilings Throughout. 10' Ceiling On M/F, 9' On 2/F & Bsmt, All Bdrs With Ensuites, Built in custom made spacious closets. Huge $$$ on upgrades, Designer front door with top of the line German lock, Natural Stone porch & Stairs, Upgraded kitchen w/centre island & big pantry room. Raised double sided fireplace with automatic thermostat, High end exterior pot lights and outside facade lights, high quality wall light fixtures in all washrooms, High end hardwood floors vintage solid sawn. Legrand European high end switches and dimmers throughout., more than 100 indoor and outdoor LED pot lights, Upgraded all floor tiles in kitchen and washroom, separate gas line for BBQ in backyard. Home perimeter surveillance cameras, Double Air conditioners and double furnaces. more. No Side Walk!
详情
- 上市时间: Saturday, May 13, 2023
- 3D看房: View Virtual Tour for 60 Horse Rake Road
- 城市: Vaughan
- 社区: Patterson
- 交叉路口: Bathurst & Major Mackenzie
- 详细地址: 60 Horse Rake Road, Vaughan, L6A 4X3, Ontario, Canada
- 客厅: Combined W/Family, Hardwood Floor, Open Concept
- 家庭房: Combined W/Living, Hardwood Floor, Pot Lights
- 厨房: Combined W/Br, Tile Floor, Centre Island
- 挂盘公司: Homelife New World Realty Inc. - Disclaimer: The information contained in this listing has not been verified by Homelife New World Realty Inc. and should be verified by the buyer.

