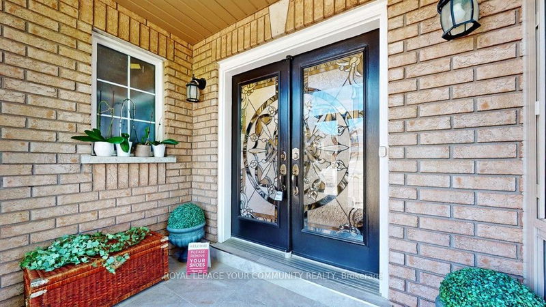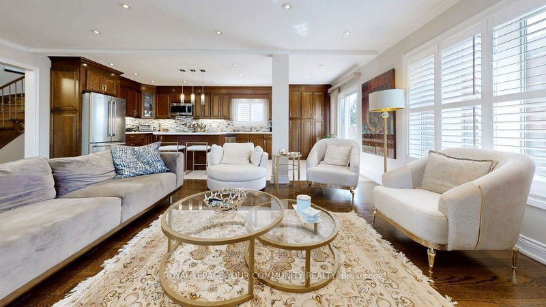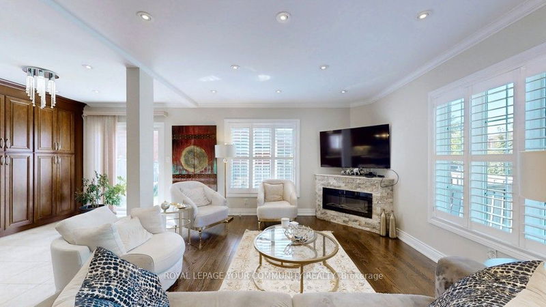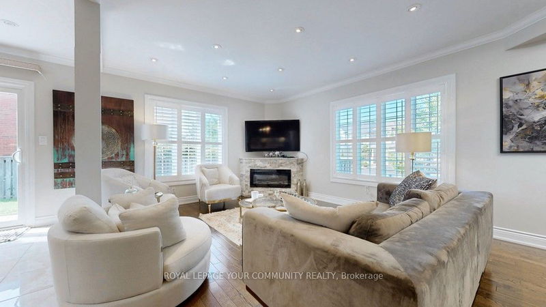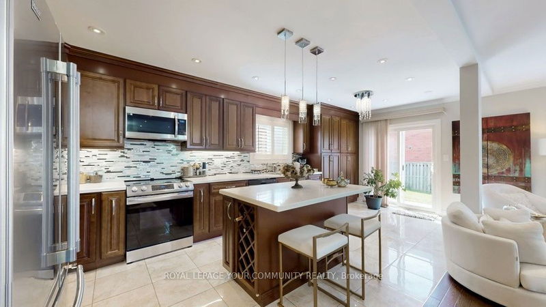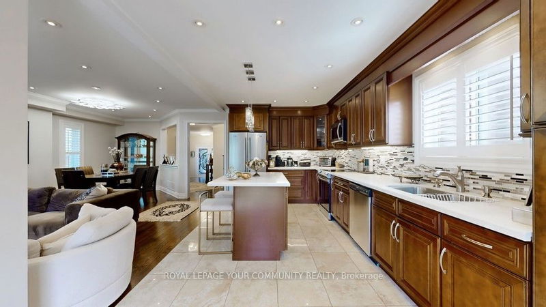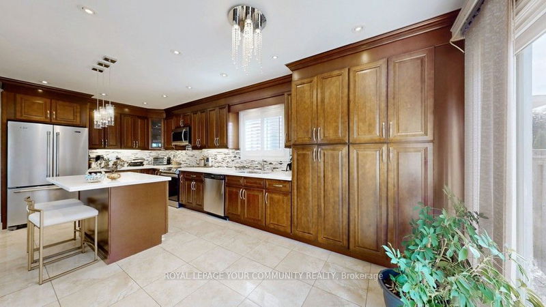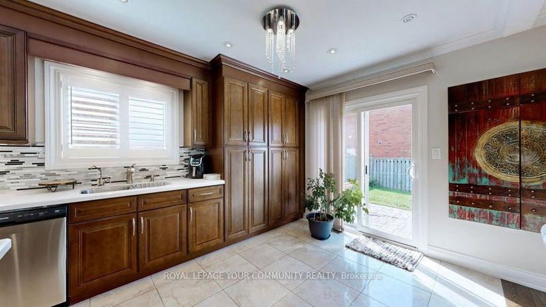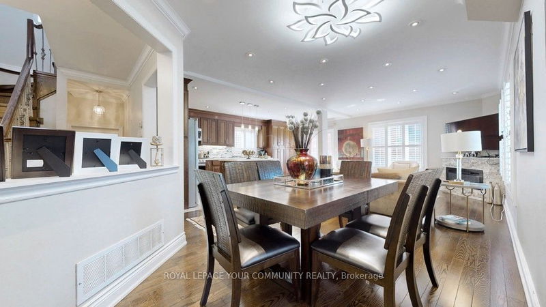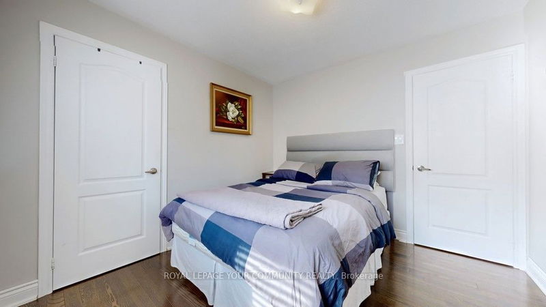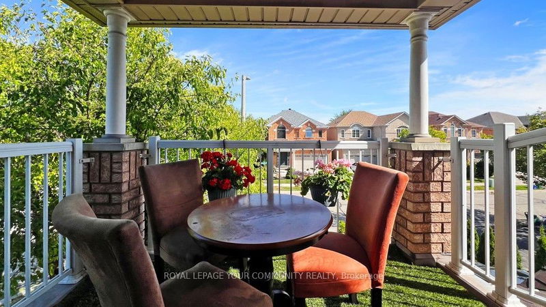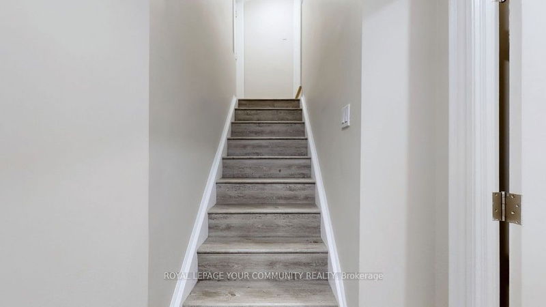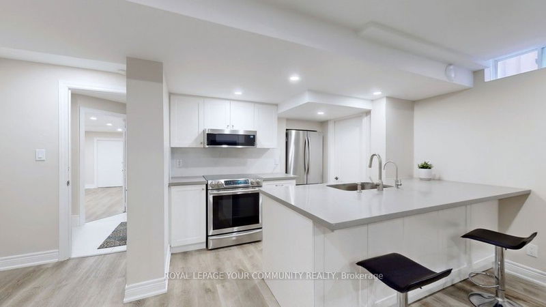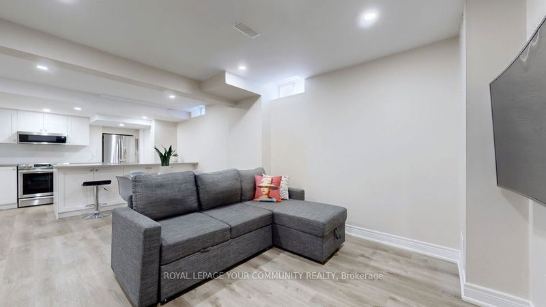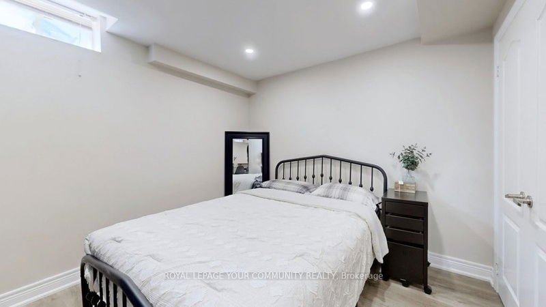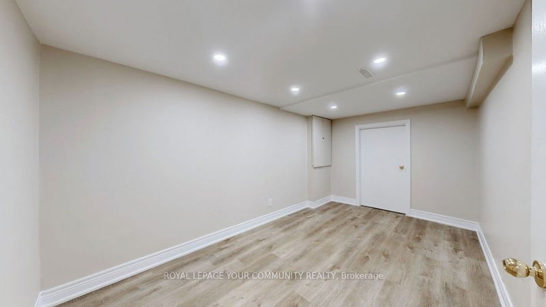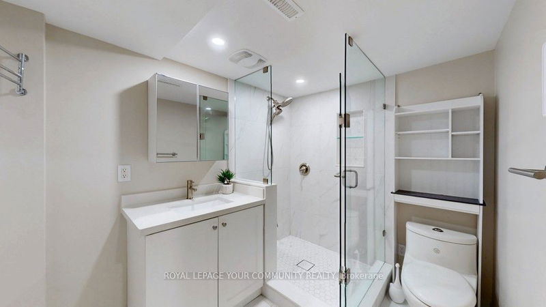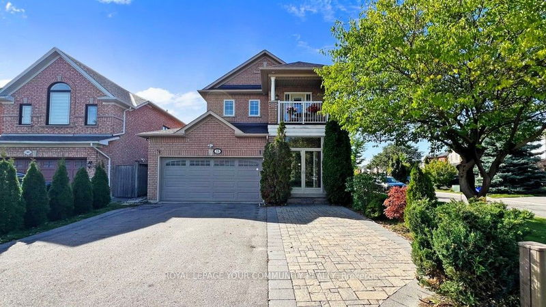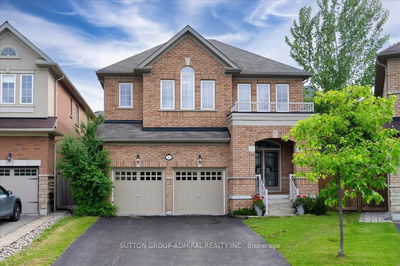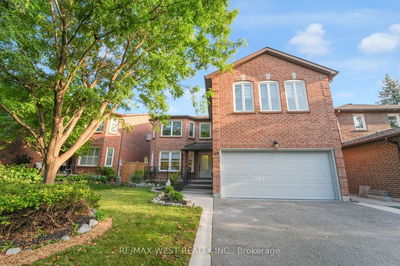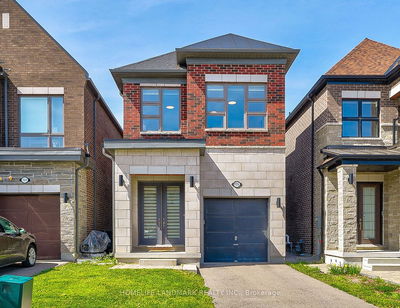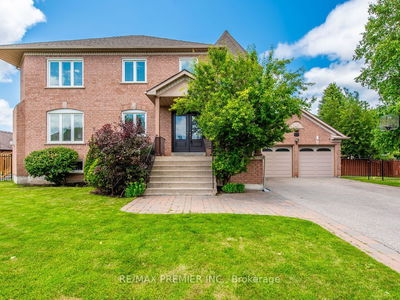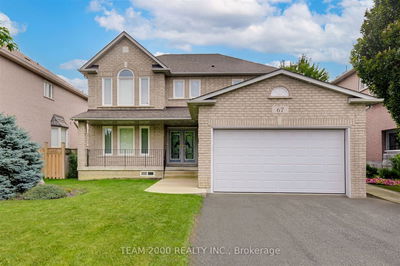Stunning, Upgraded, Bright 4-bedroom Detached Home located in the prestigious Patterson community of Vaughan. This Elegant Residence boasts over 2,500 sq ft of Living and Functional space; Featuring High-End finishes, Gleaming Hardwood floors,Crown Moulding throughout and pot lights. The spacious open-concept main floor includes a gourmet kitchen with quartz countertops, stainless steel appliances, and a large island perfect for entertaining. Enjoy the Cozy family room with a Gas Fireplace and Large windows that flood the home with natural light. Upstairs, the primary suite includes a walk-in closet with B/I organizers and 4 Pieces ensuite Bath. Generously sized bedrooms offer ample space for a growing family. The fully finished basement features a separate entrance, leading to a private 2-bedroom apartment with its own kitchen, bathroom, and laundry ideal for rental income or extended family.(currently vacant).Close to Top-Rated Schools, Parks, and Shopping, this Home is a Must-See! Steps to Go Train, Public Tr., Hwy7, 407, etc
详情
- 上市时间: Monday, September 30, 2024
- 城市: Vaughan
- 社区: Patterson
- 交叉路口: Dufferin St/Rutherford Rd
- 详细地址: 28 Preston Hill Crescent, Vaughan, L4K 5L3, Ontario, Canada
- 家庭房: Combined W/Dining, Fireplace, Pot Lights
- 厨房: Centre Island, Window, Porcelain Floor
- 挂盘公司: Royal Lepage Your Community Realty - Disclaimer: The information contained in this listing has not been verified by Royal Lepage Your Community Realty and should be verified by the buyer.


