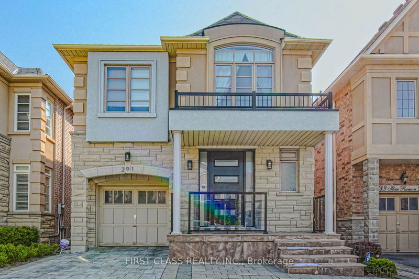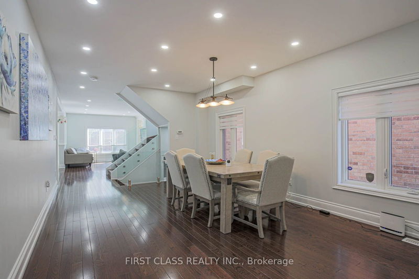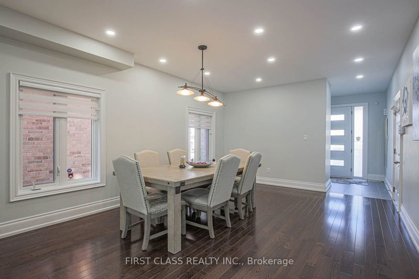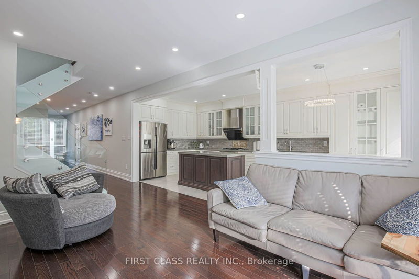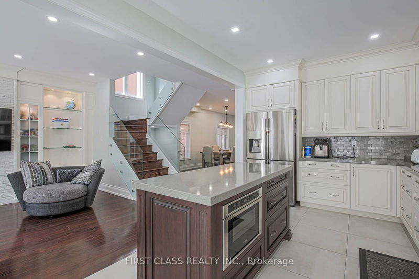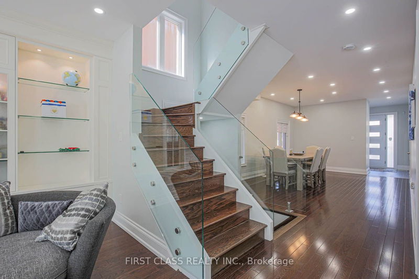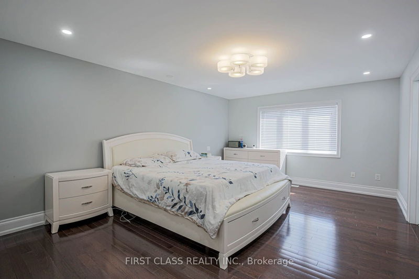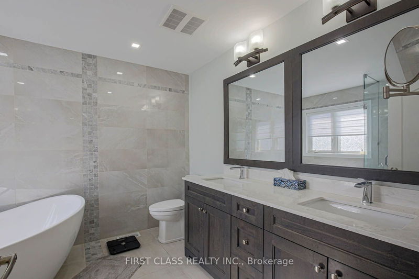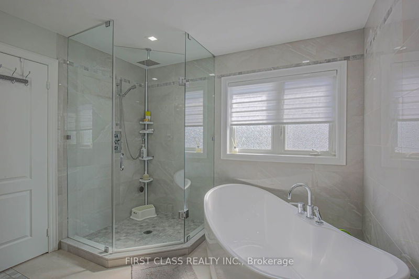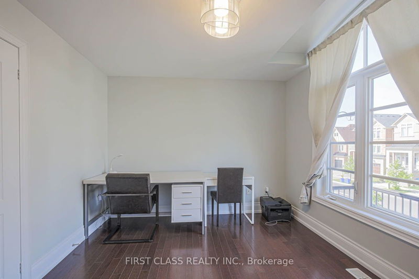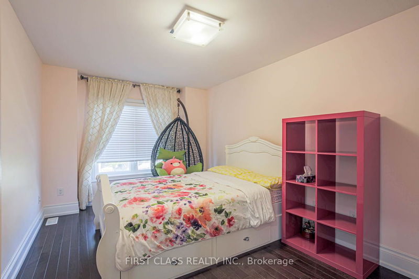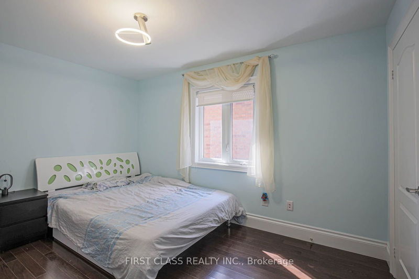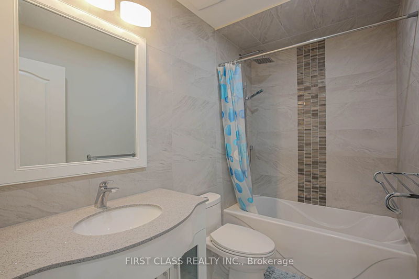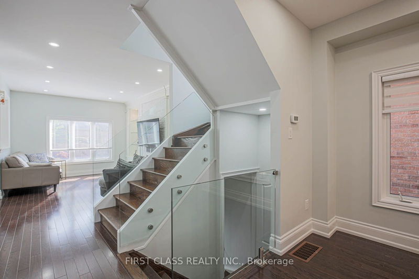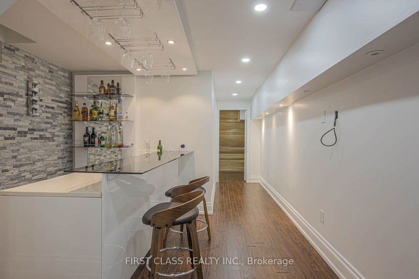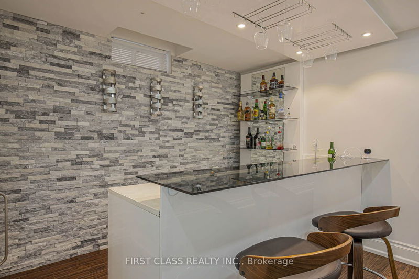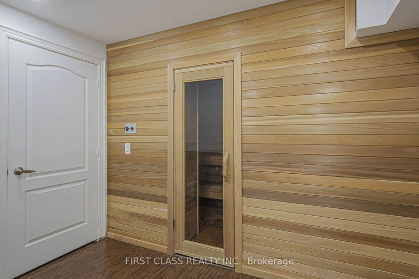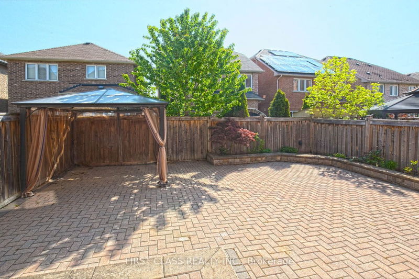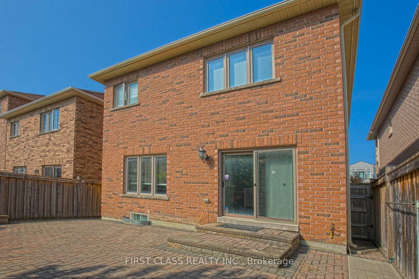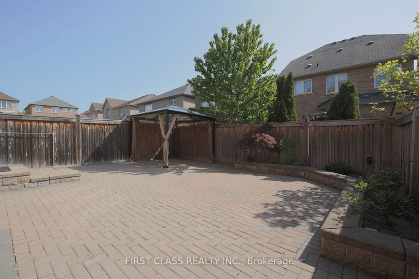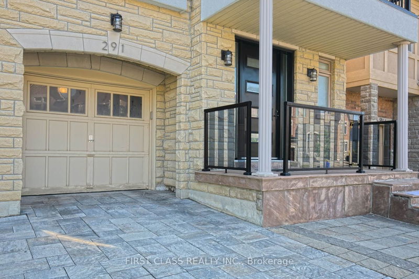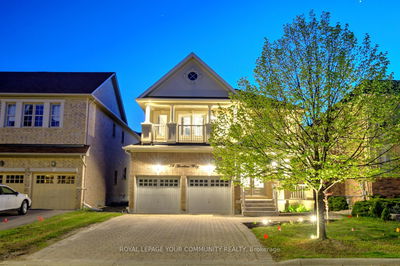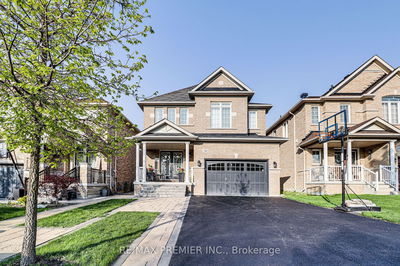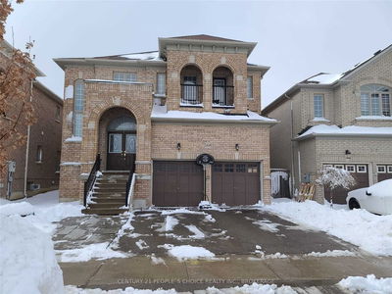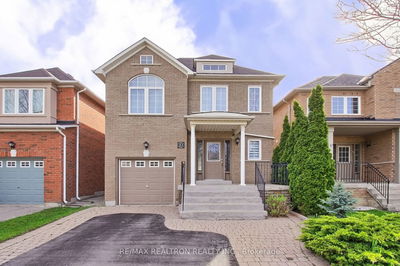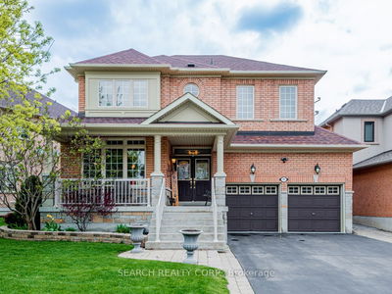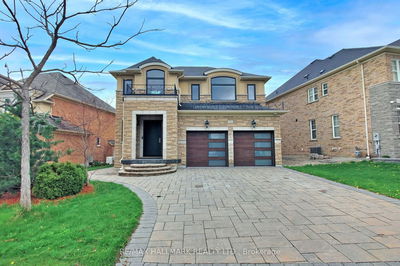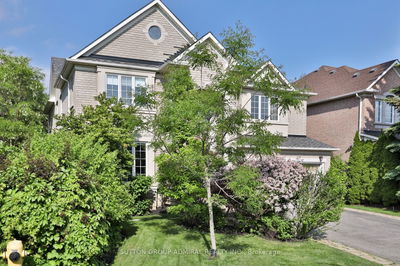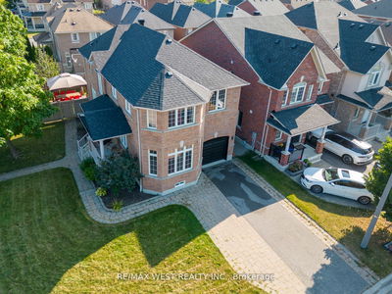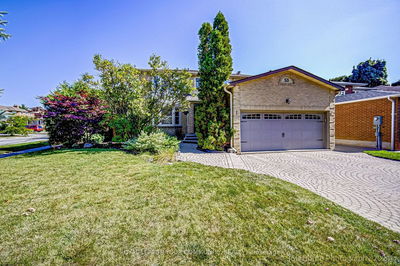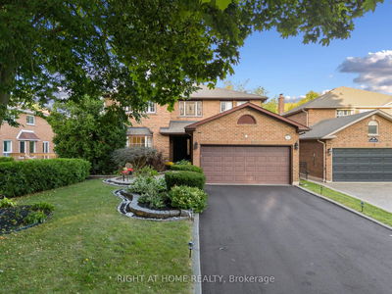Elegant Showpiece Detached Home Offer Over 2000Sqft Above Grade Space! Open Concept Layout, Modern Kitchen W/Quartz C-Tops & Built-In S/S Appliances, Smooth Ceilings, Dark Plank Hardwood Flrs T-Out, P-Lights, Spacious Rms, Fireplace, Spa-Like 5-Pc Master Ensuite, Second Floor Laundry. Fully Interlock Driveway And Backyard. Finished Basement Featuring A Spacious Rec-Room, A Full Size Bar And Sauna. Top School Zone Both Private And Public,
详情
- 上市时间: Friday, May 19, 2023
- 3D看房: View Virtual Tour for 291 Ilan Ramon Boulevard
- 城市: Vaughan
- 社区: Patterson
- 交叉路口: Bathurst St & Rutherford Rd
- 详细地址: 291 Ilan Ramon Boulevard, Vaughan, L6A 0W4, Ontario, Canada
- 客厅: Hardwood Floor, Pot Lights, Open Concept
- 厨房: Modern Kitchen, Quartz Counter, Stainless Steel Appl
- 家庭房: Hardwood Floor, Gas Fireplace, Pot Lights
- 挂盘公司: First Class Realty Inc. - Disclaimer: The information contained in this listing has not been verified by First Class Realty Inc. and should be verified by the buyer.

