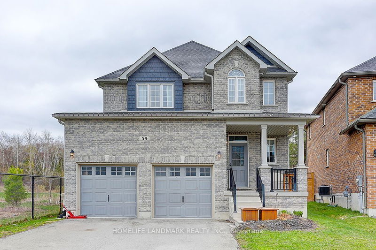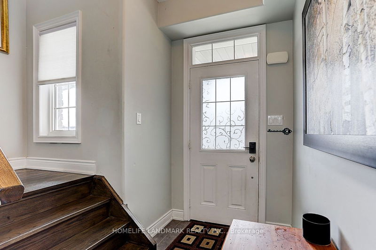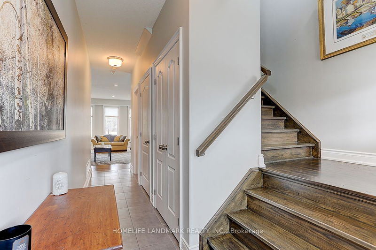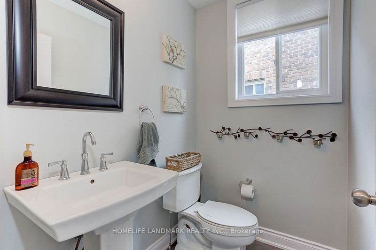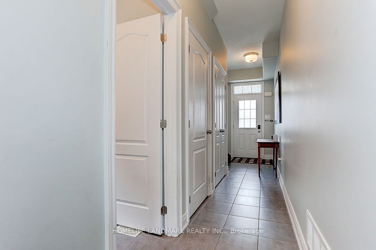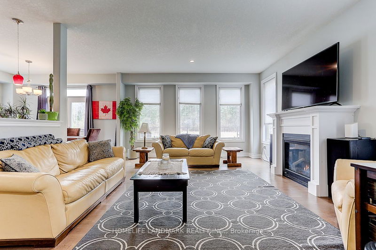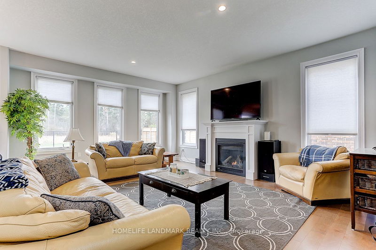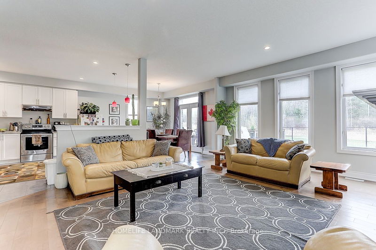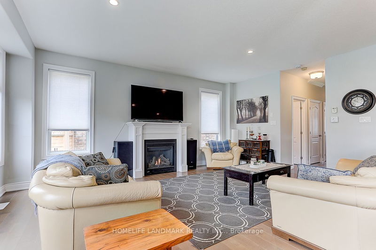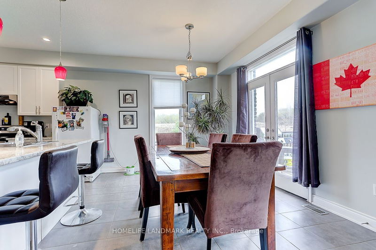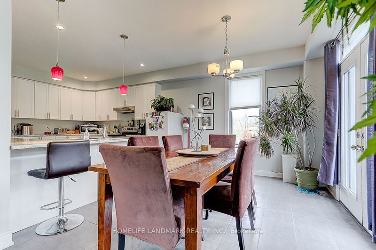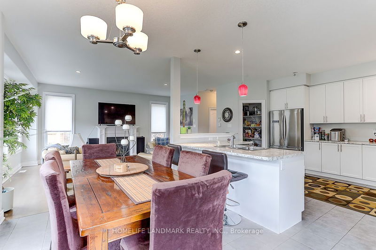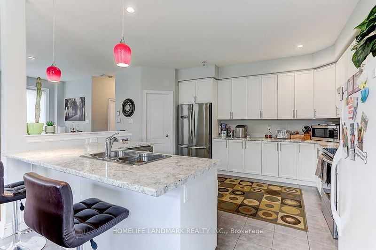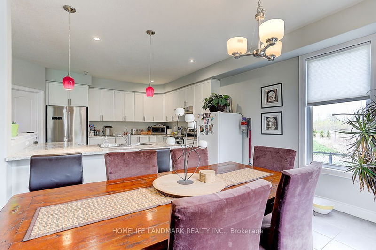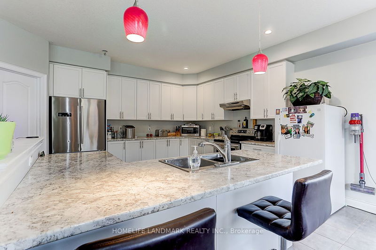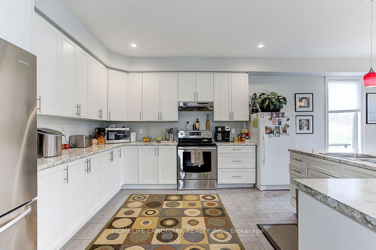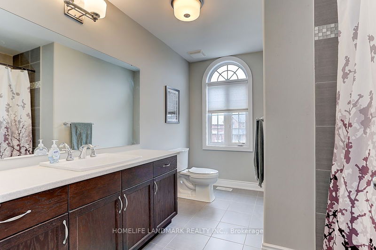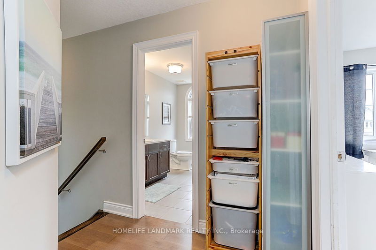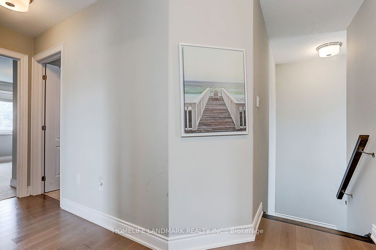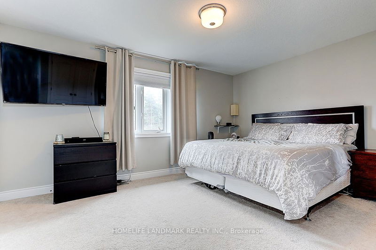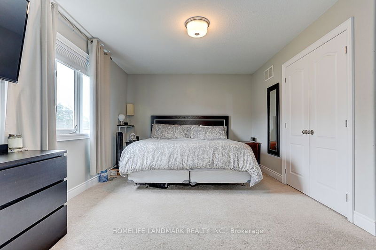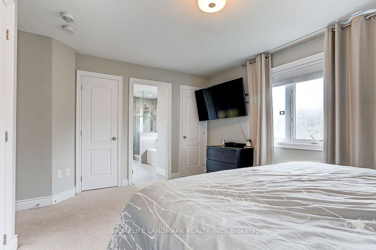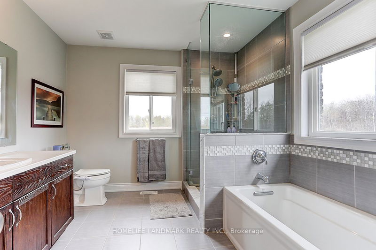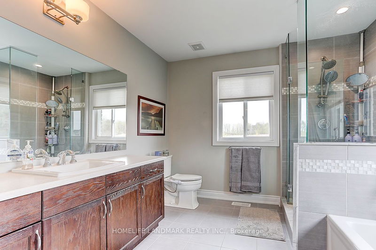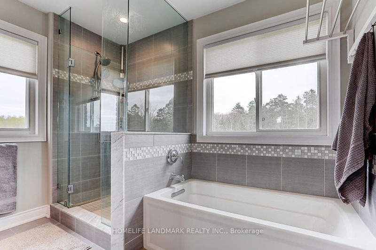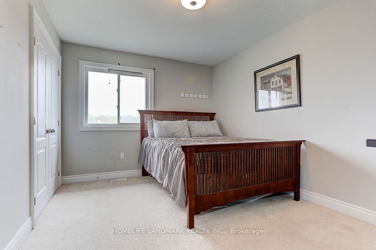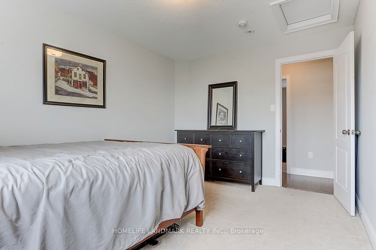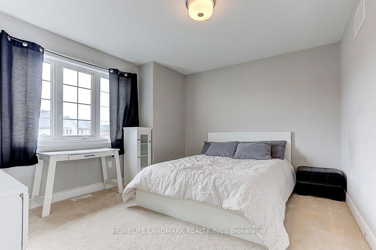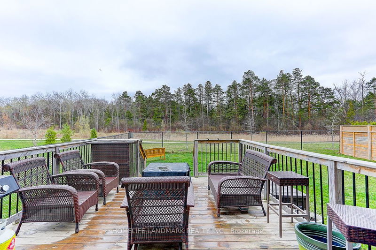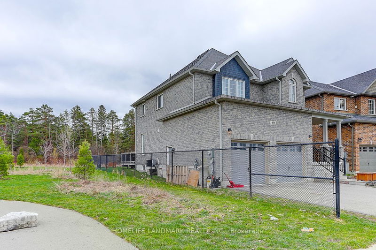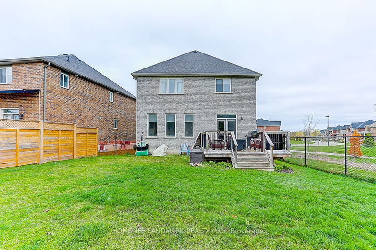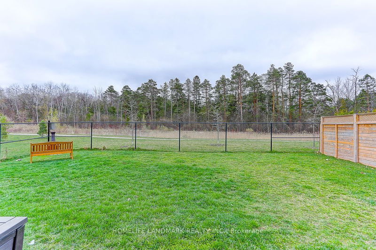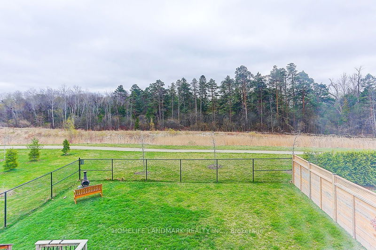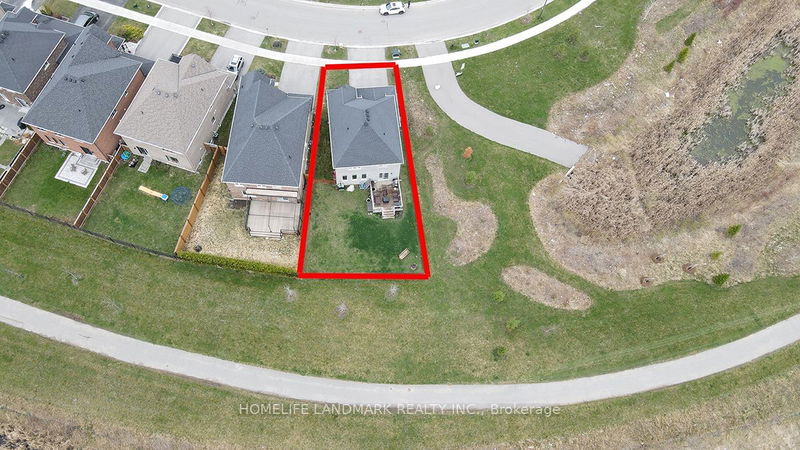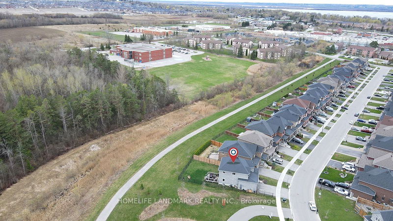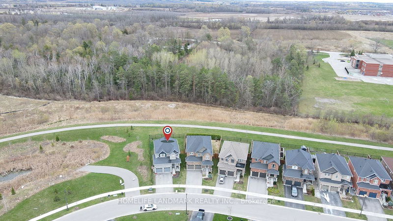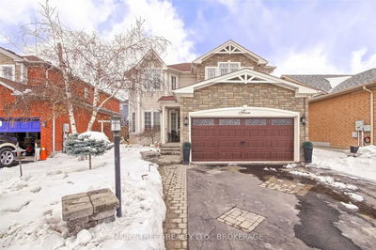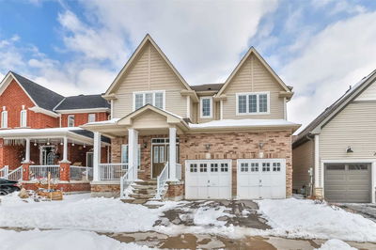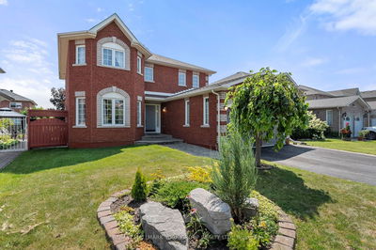Discover An Exceptional Opportunity To Own One Of The Finest Premium Pie-Shaped Lots In Keswick's Most Sought-After Neighborhoods. From The Comfort Of Your Backyard, Savor The Breathtaking Views Of A Serene Pond, Towering Trees, And Natural Scenery. This Beautifully Designed Home Features An Open-Concept Layout With 9' Ceilings On The Main Floor, Complemented By Numerous Pot Lights. The Main Floor Boasts Gleaming Hardwood Floors And Elegant Ceramic Tiles In The Kitchen, Complete With A Pantry And A Center Island With A Breakfast Bar. Ascend The Oak-Stained Staircase To The Second Floor And Discover A Large Master Suite With A 4-Piece Ensuite That Includes A Separate Glass Shower. The Basement Features Large Above-Grade Windows, Offering Abundant Natural Light. Don't Miss Out On This Opportunity To Own A True Gem In Keswick's Most Desirable Community
详情
- 上市时间: Thursday, April 20, 2023
- 3D看房: View Virtual Tour for 49 Tim Jacobs Drive
- 城市: Georgina
- 社区: Keswick South
- Major Intersection: Woodbine Ave & Glenwoods Ave.
- 详细地址: 49 Tim Jacobs Drive, Georgina, L4P 0G5, Ontario, Canada
- 厨房: Centre Island, Pantry, Pot Lights
- 挂盘公司: Homelife Landmark Realty Inc. - Disclaimer: The information contained in this listing has not been verified by Homelife Landmark Realty Inc. and should be verified by the buyer.

