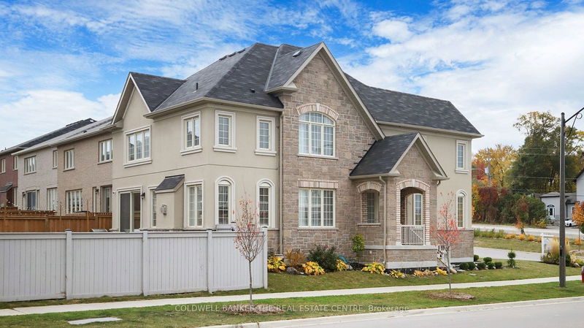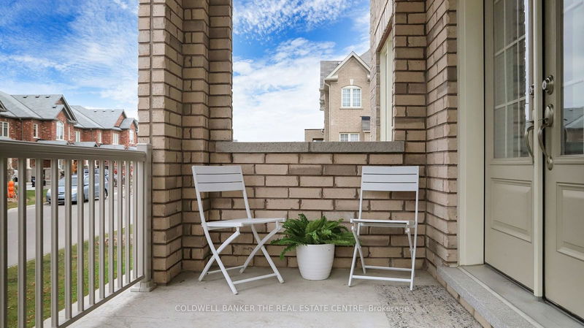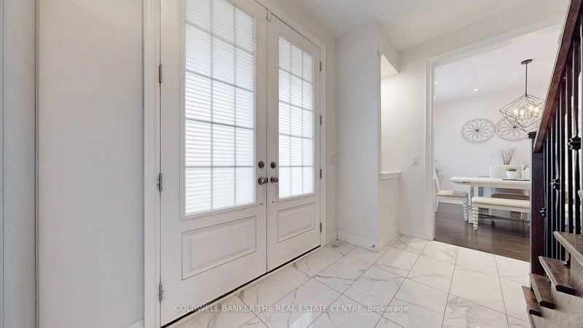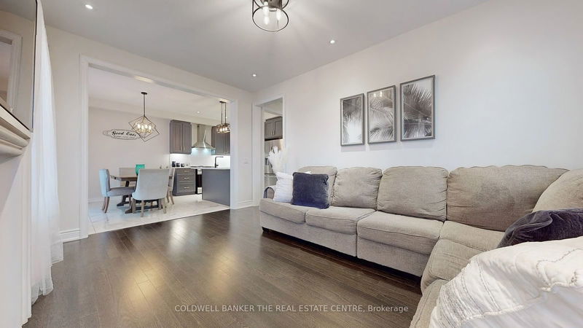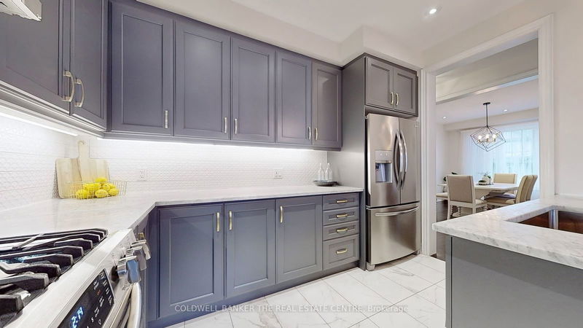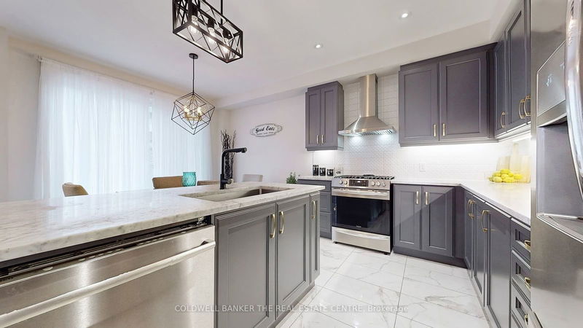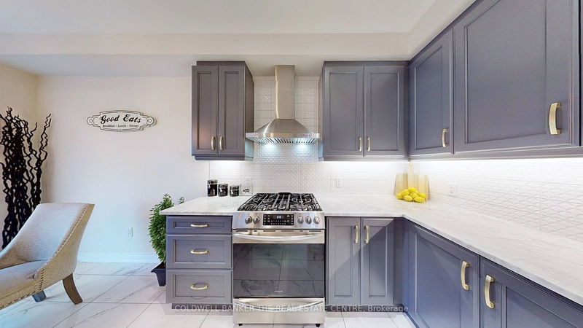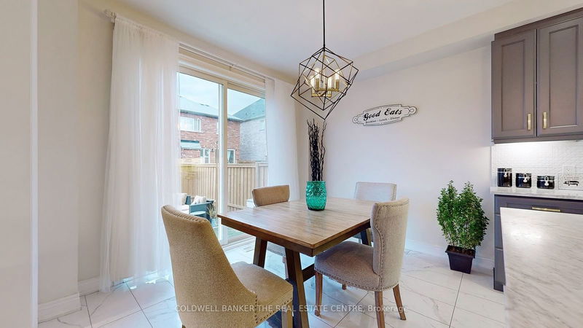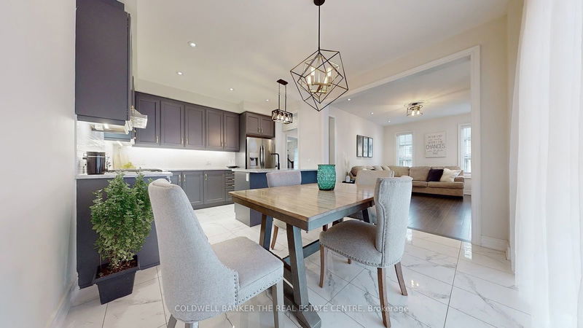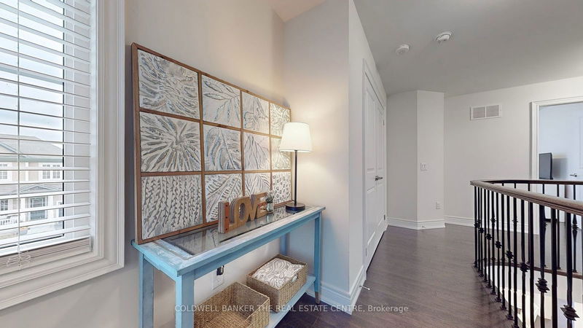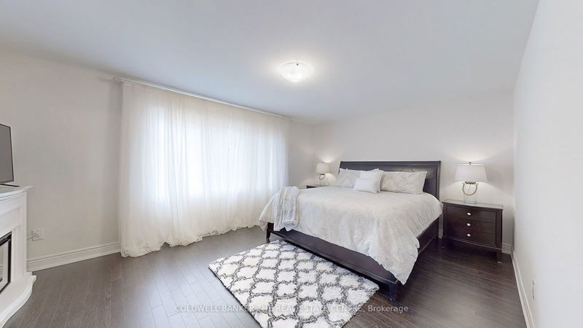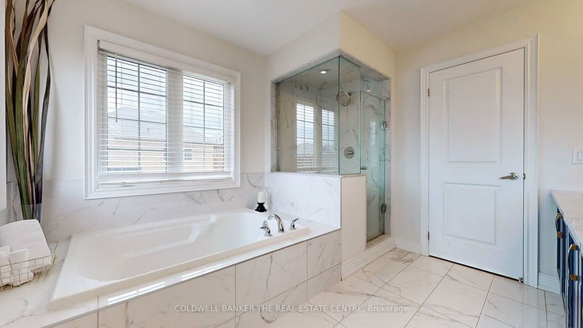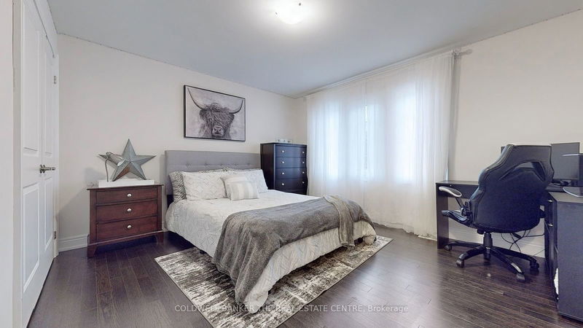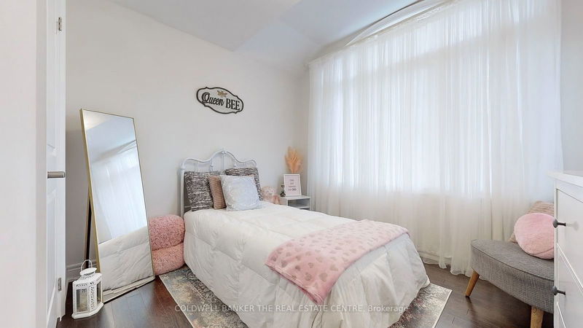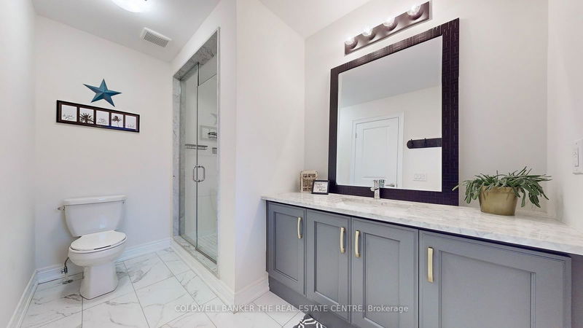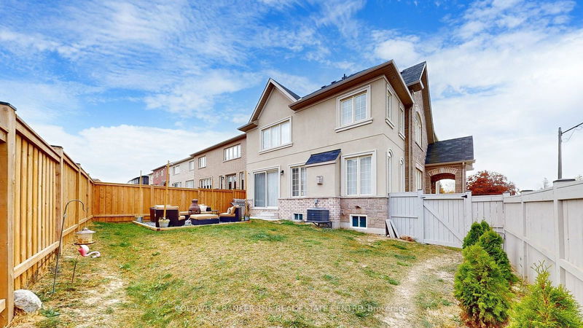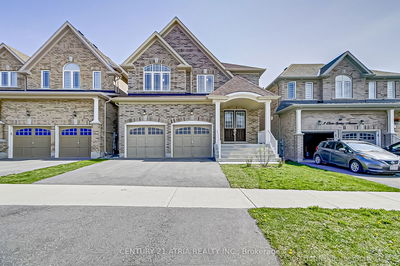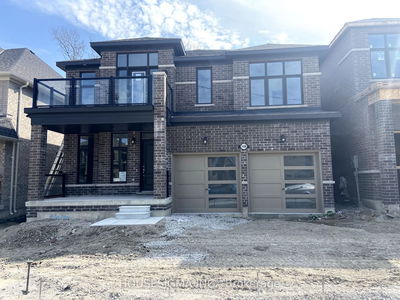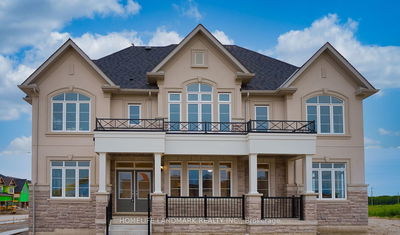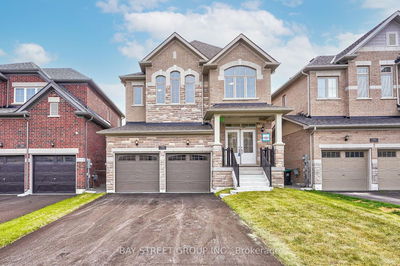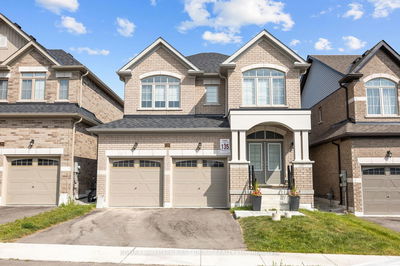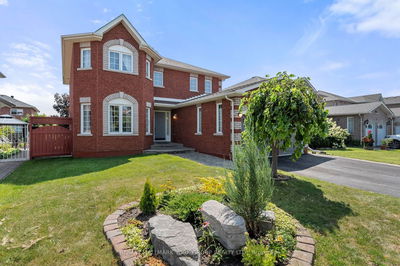Welcome to Simcoe Landing, one of Keswick's most sought-after neighborhoods. This stunning 4 bedroom, 2 Storey, 2420 SqFt above grade home features a gorgeous stucco and stone exterior, a double garage, and a driveway that can easily accommodate 4 cars. It features a covered portico, double-door entry, and a lovely large corner lot. Beautiful modern finishes, gorgeous hardwood floors, and an exquisite oak wood staircase with upgraded black iron spindles welcome you as you enter. A bonus feature on the main floor is a private den with lots of natural light. Can easily be converted into a bedroom or left as an office. As you proceed through the house, you will notice the high ceilings, abundant natural light, and pot lights in the living room, kitchen, and dining area. The spacious kitchen has S/S appliances, marble countertops, under-mounted cabinet lighting, gas stove, under-mounted sink, and gorgeous backsplash. The large patio sliding door leads you to a spacious fenced yard with a gas BBQ hookup, where you can create your own oasis. Back inside, the open concept leads to a welcoming family room with a gas fireplace and ample space to relax and enjoy. On the main floor, a bathroom is tucked away next to your main floor laundry that can also serve as a drop zone due to its garage door access feature.The 2nd floor features 4 spacious bedrooms and 2 full bathrooms. The main bedroom has a double-door entry, a large walk-in closet, and a 5-piece on-suite bathroom with his and her under-mounted sinks, a beautiful backsplash, a soaker tub, and a glass shower stall. The 2nd bathroom has an upgraded walk-in shower in lieu of a tub. This lovely home in a family-friendly neighbourhood is close to all amenities, including transit, groceries, shopping, dining, parks, beaches, and schools. Close to the new MURC Recreational Facility, Southlake Hospital, Upper Canada Mall, and the 404. This truly amazing home is a gem!
详情
- 上市时间: Monday, October 28, 2024
- 3D看房: View Virtual Tour for 50 HASKINS Crescent
- 城市: Georgina
- 社区: Keswick South
- Major Intersection: The Queensway S/Terrell Ave
- 详细地址: 50 HASKINS Crescent, Georgina, L4P 0H5, Ontario, Canada
- 厨房: Open Concept, Modern Kitchen, Family Size Kitchen
- 挂盘公司: Coldwell Banker The Real Estate Centre - Disclaimer: The information contained in this listing has not been verified by Coldwell Banker The Real Estate Centre and should be verified by the buyer.




