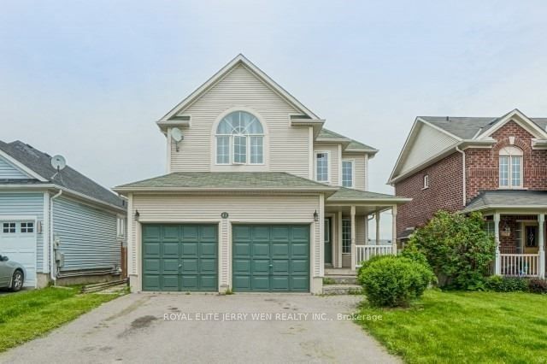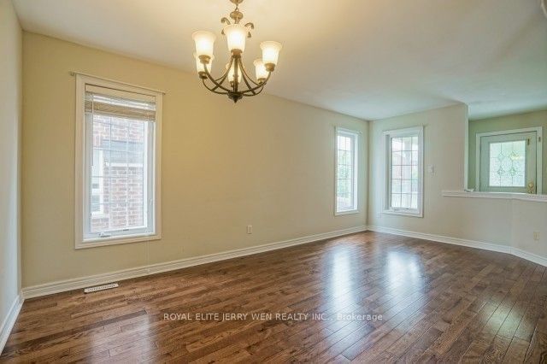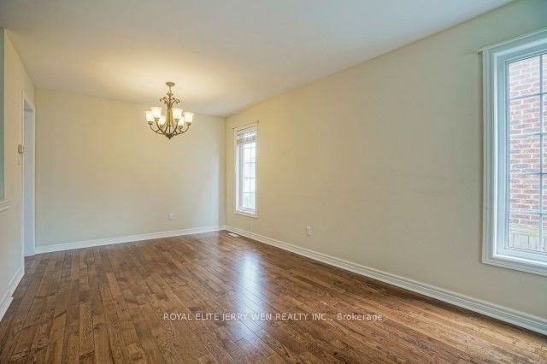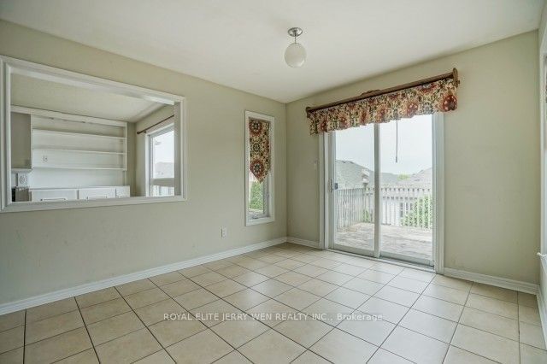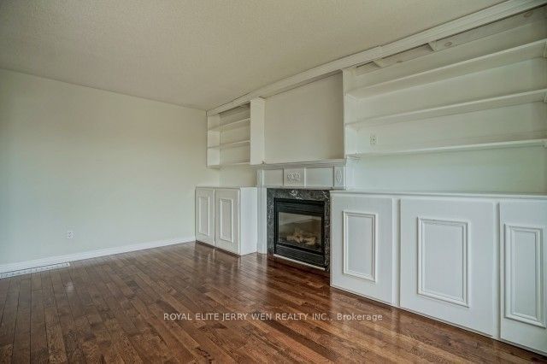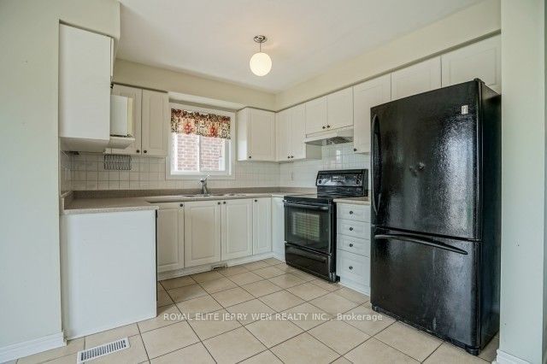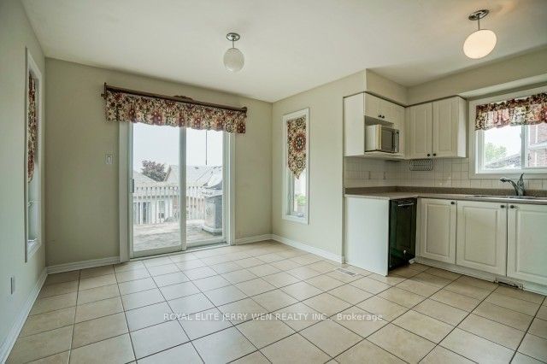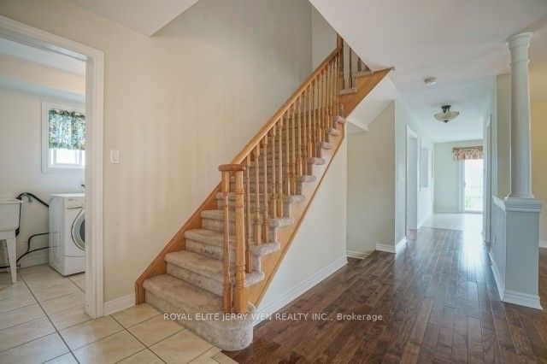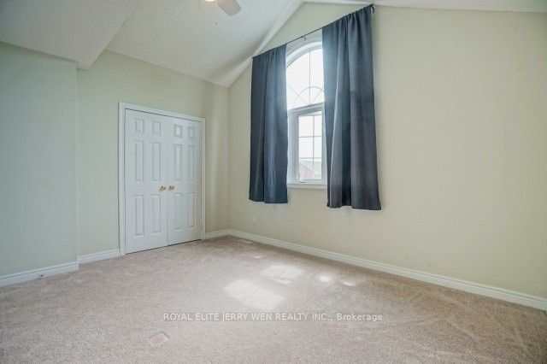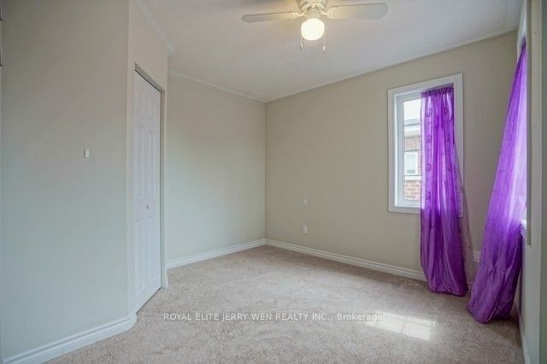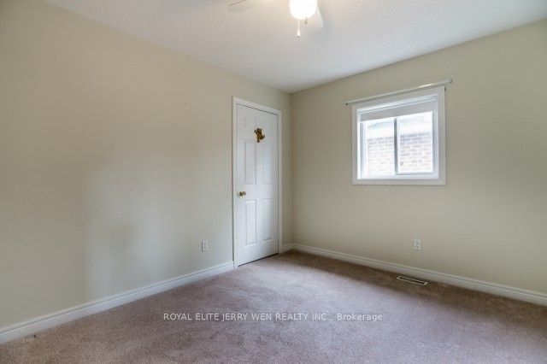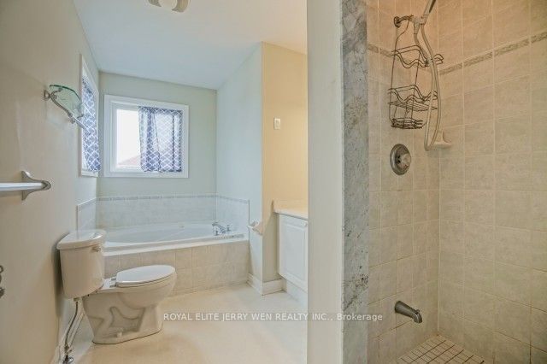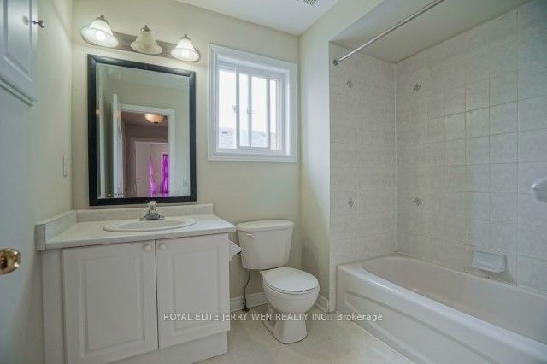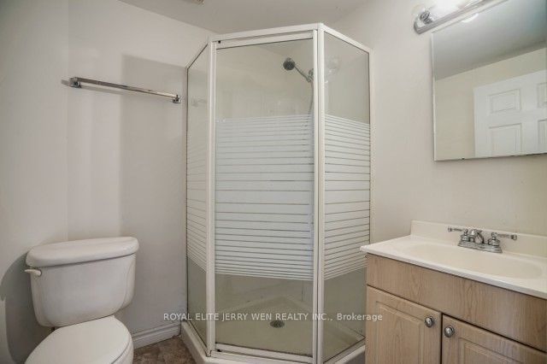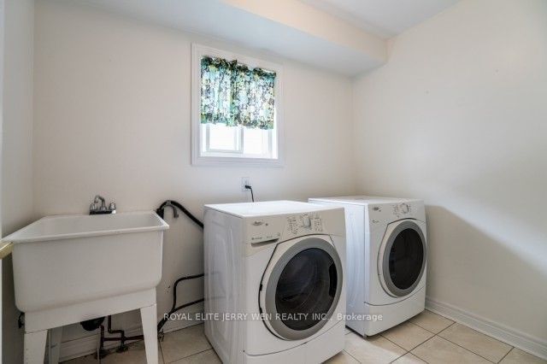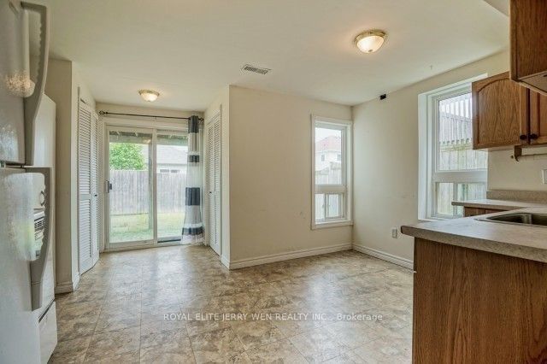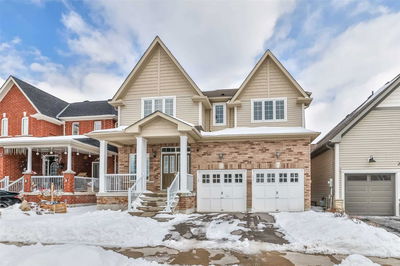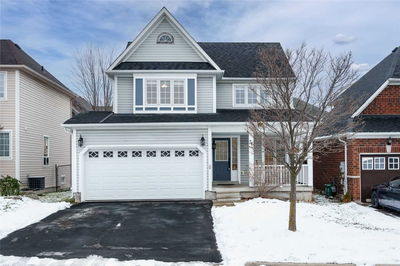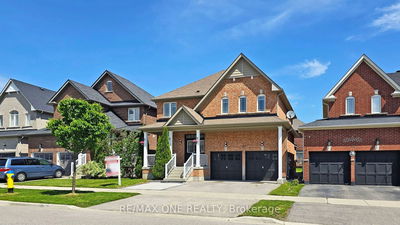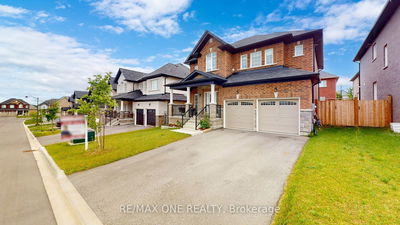Nestled in an ideal crescent, this exceptional 4-bedroom, 4-bathroom home boasts a finished walk-out basement and a double car garage, hardwood flooring throughout the main level, The inviting main floor family room features a cozy gas fireplace, The spacious kitchen is designed for daily living and entertaining, complete with an eat-in breakfast area. The generous master suite offers a 4-piece ensuite bathroom and a walk-in closet. Walkout basement with 1bedroom, kitchen and living room. shingles will be replaced before possession. Close to cook's bay, west park, schools, Glenwoods Shopping Centre, Easy Access To 404. The Photos(for reference only) Were Taken Before The current Tenant Moved In.
详情
- 上市时间: Wednesday, April 26, 2023
- 城市: Georgina
- 社区: Keswick South
- 交叉路口: The Queensway & Ravenshoe
- 详细地址: 41 Silverstone Crescent, Georgina, L4P 4A4, Ontario, Canada
- 家庭房: Hardwood Floor, O/Looks Backyard
- 厨房: Ceramic Floor
- 厨房: Vinyl Floor
- 客厅: Broadloom
- 挂盘公司: Royal Elite Jerry Wen Realty Inc. - Disclaimer: The information contained in this listing has not been verified by Royal Elite Jerry Wen Realty Inc. and should be verified by the buyer.

