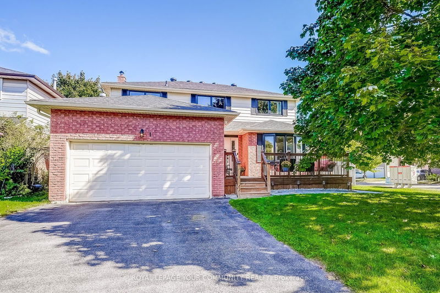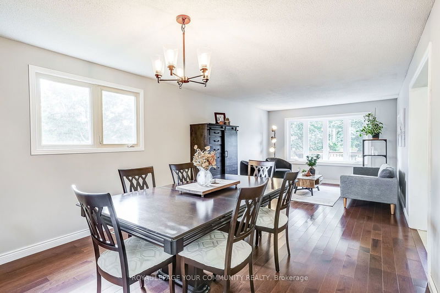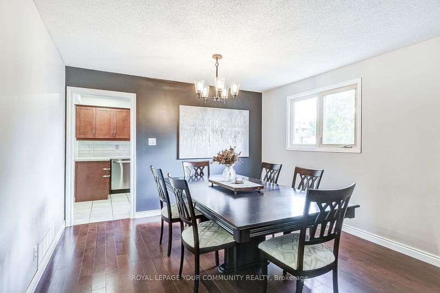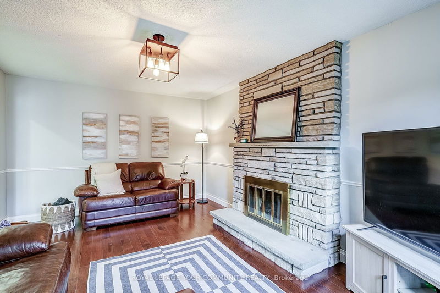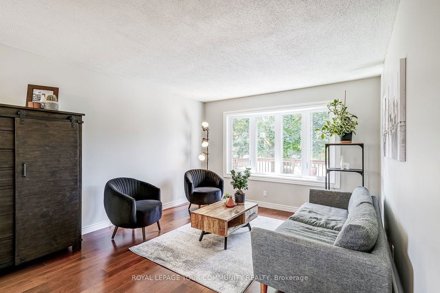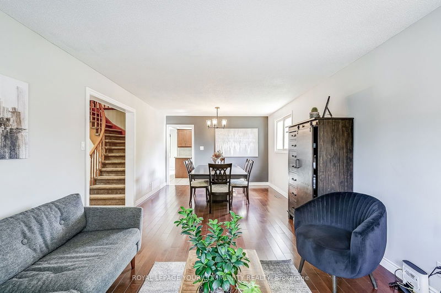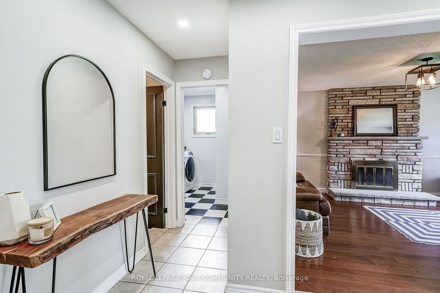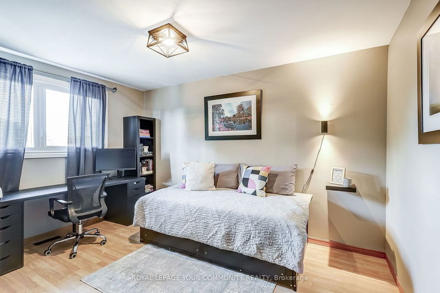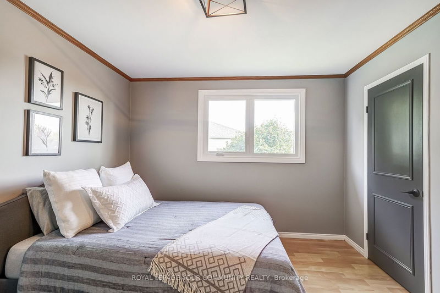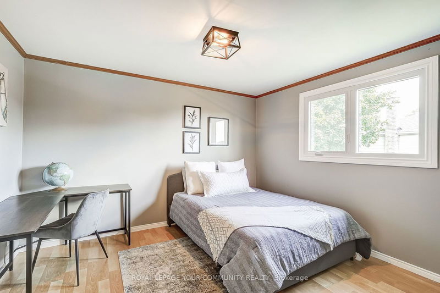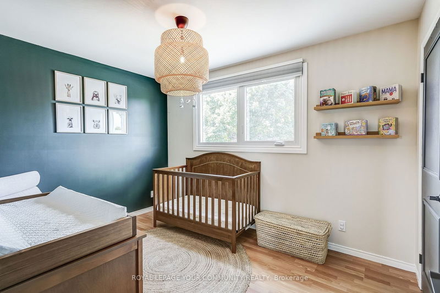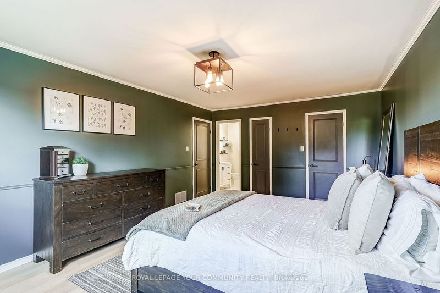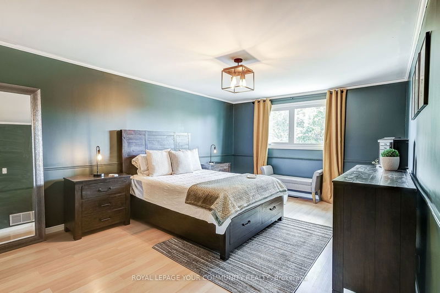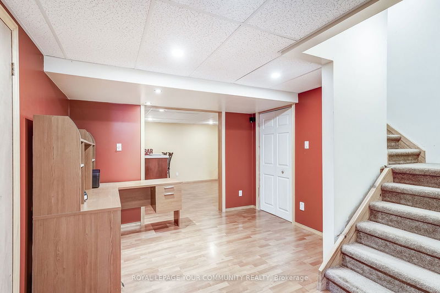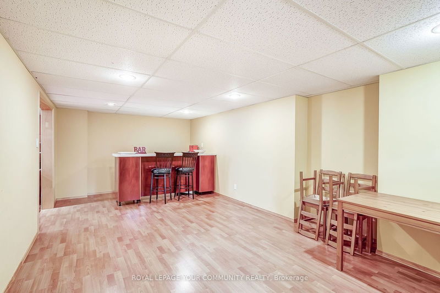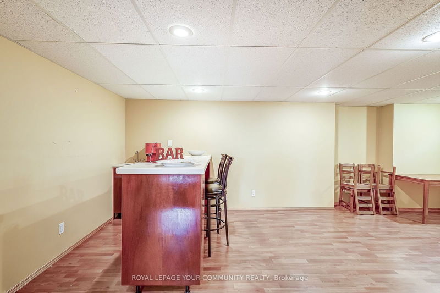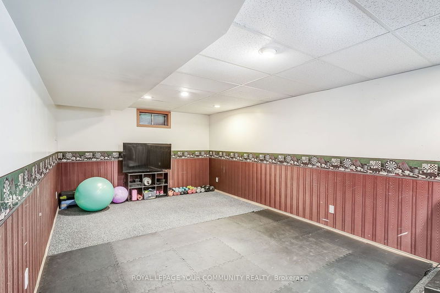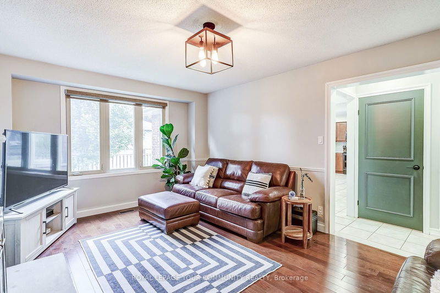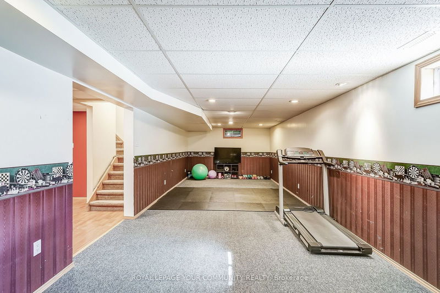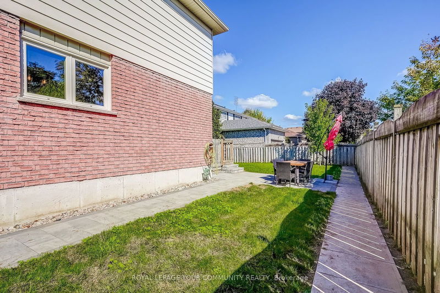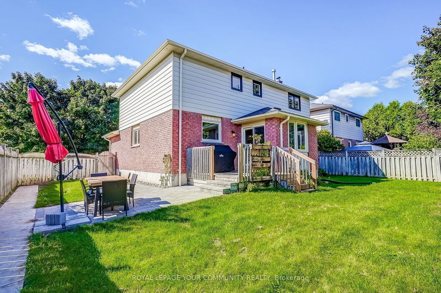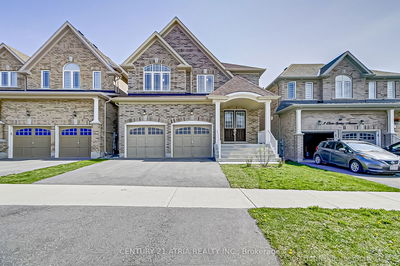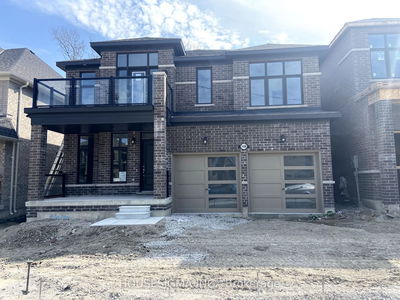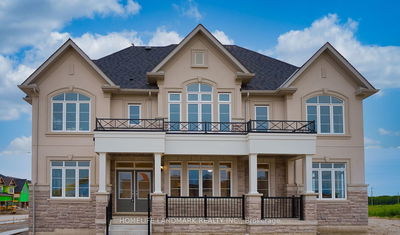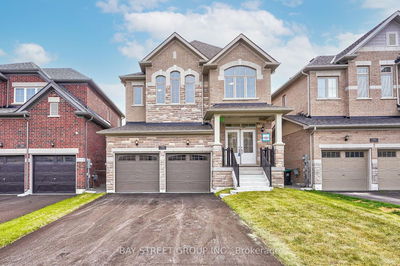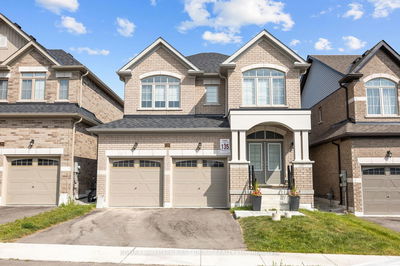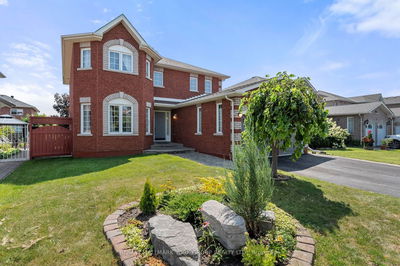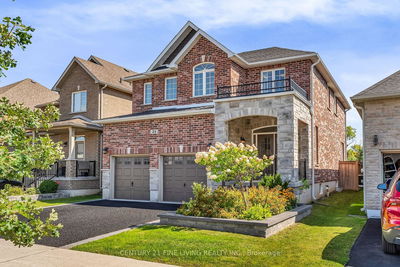The Picture Perfect Family Home Is Ready For You! This Desirable Home Sits On A Premium Corner Lotw/ Large Deck & Landscaped Path To The Oversized Backyard. With An Ideal And Smart Layout, This Home Offers Over 2,200 SF Of Above Grade Living Space Plus A Fully Finished Basement w/ Wet Bar For Additional Work Space, Play Room, Gym, Storage, Or Entertainment Space! The Main Floor Is Complete w/ Pot Lights, Oversized Windows For Ample Natural Lighting, SS Appliances & Hardwood Flooring. The Upper Level Has 4 Generously Sized Bedrooms w/ Large Closets And Windows, An Oversized Primary Bedroom w/ A 4 Pc Ensuite & Walk In Closet w/ Built In PAX Wardrobe, Upgraded Light Fixtures, 2 Linen Closets, And 2 Full Baths! Sitting On A Stunning Oversized Lot - There Is Tons Of Room To Play, Entertain, Or Just Enjoy A Coffee Outdoors! Steps From Shopping, Groceries, Amenities, Parks, Schools, And The Vibrant Lake Simcoe!
详情
- 上市时间: Friday, October 25, 2024
- 3D看房: View Virtual Tour for 1 Oakmeadow Boulevard
- 城市: Georgina
- 社区: Keswick South
- 交叉路口: Biscayne Blvd/Woodbine Ave
- 详细地址: 1 Oakmeadow Boulevard, Georgina, L4P 3L1, Ontario, Canada
- 家庭房: Fireplace, Hardwood Floor, Pot Lights
- 厨房: Stainless Steel Appl, Large Window, Pot Lights
- 客厅: Combined W/Dining, Bay Window, Hardwood Floor
- 挂盘公司: Royal Lepage Your Community Realty - Disclaimer: The information contained in this listing has not been verified by Royal Lepage Your Community Realty and should be verified by the buyer.

