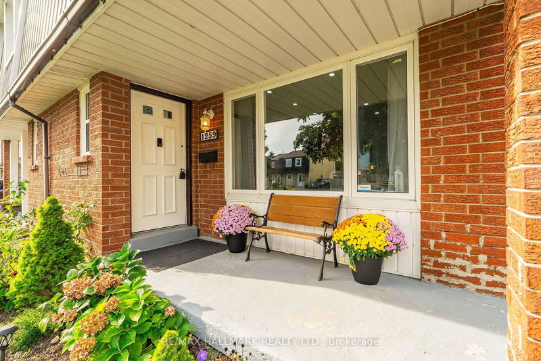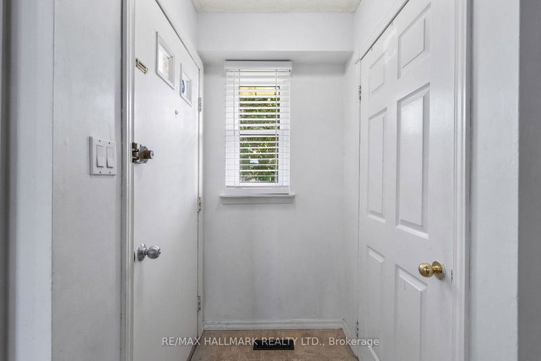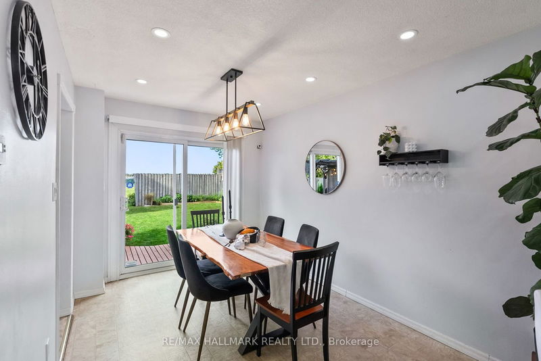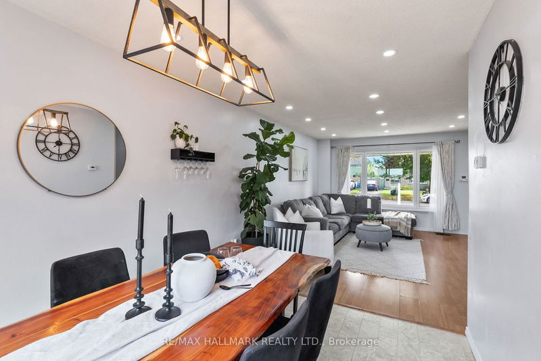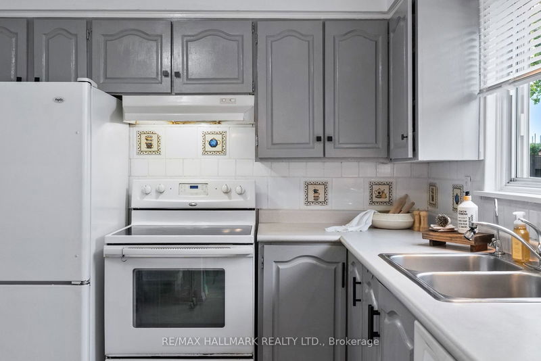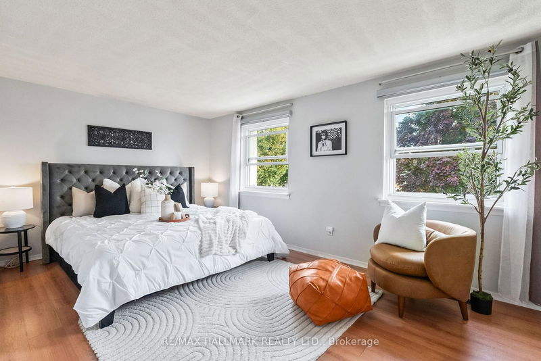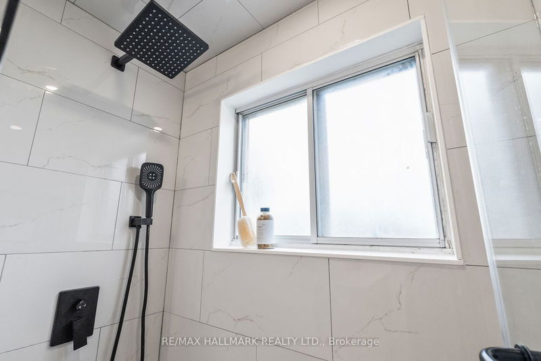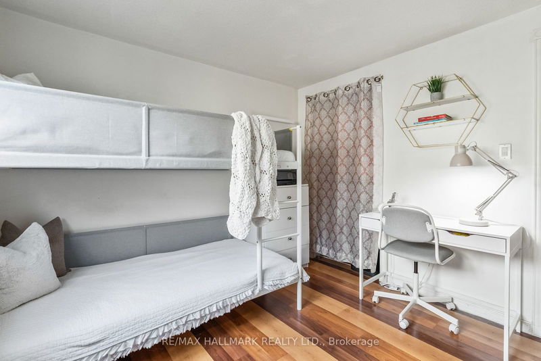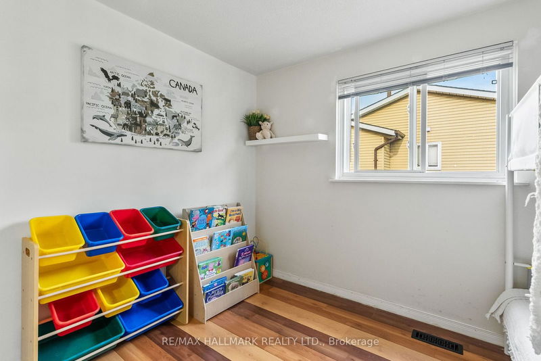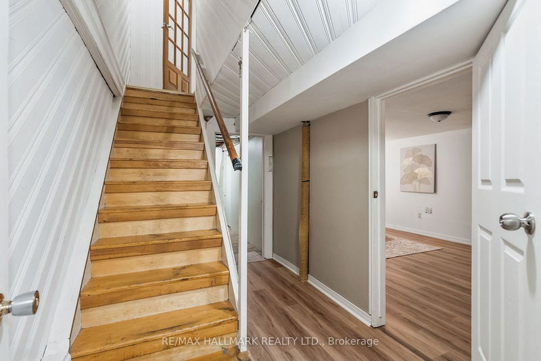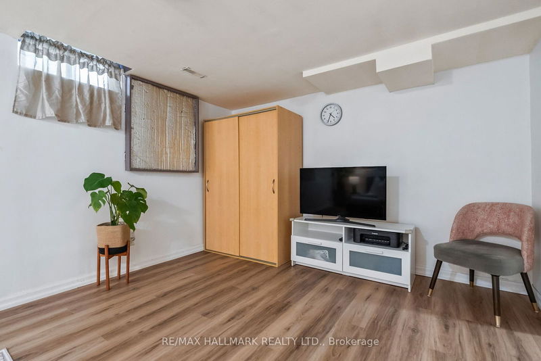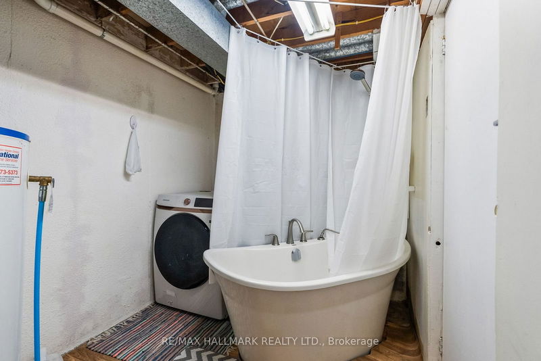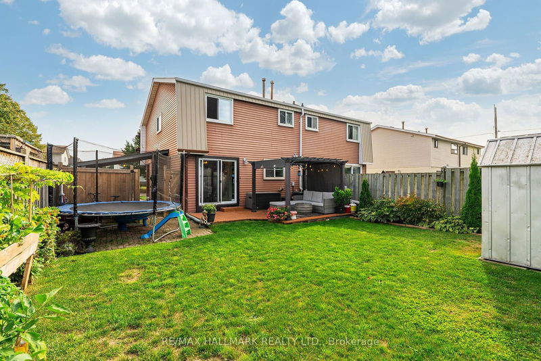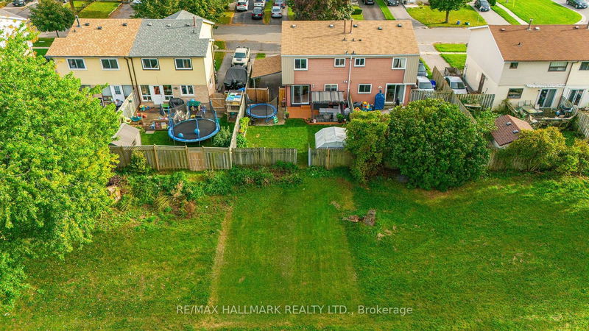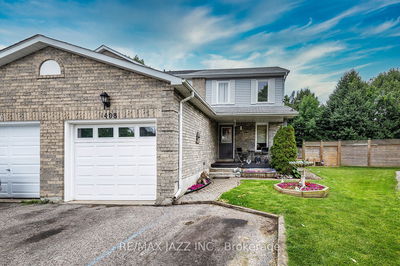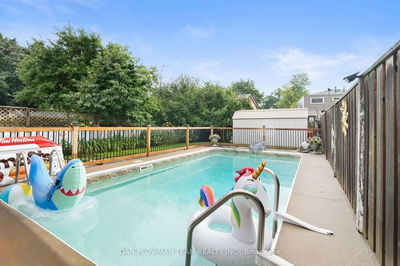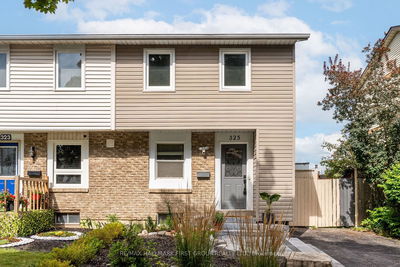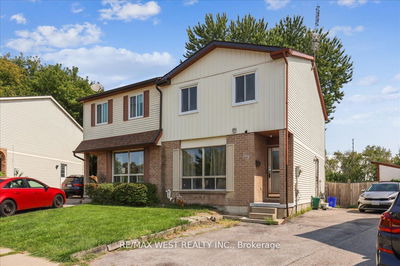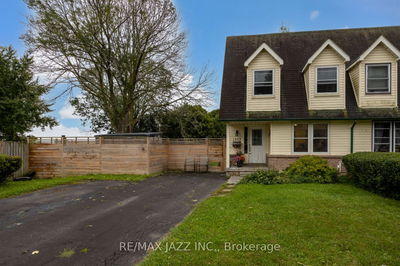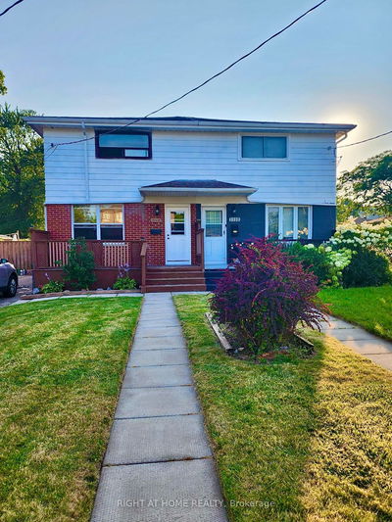Say hello to homeownership! 1259 Fenelon Crescent in the well-respected Lakeview neighbourhood is what you have been looking for. First-timers, downsizers, & everyone in between can find what they need to be ticked within these walls. Semi-detached build on a 'no neighbours behind' lot has functionality & aesthetics under 1 roof. Bright living room has space for your cozy sectional couch & is the perfect spot for movie nights or Saturday morning cartoons. Separating the living rm & kitchen is a dining room with pot lights & an ever-adored Walk Out to back deck & fenced-in backyard, perfect for summer barbecue nights with friends & family. The main level is rounded out with a spacious kitchen with everything you need. Storage, floating shelves, & a view of the backyard are dreamy. Timeless layout has 3 bedrooms on upper level. Updated ('24) 3pc bath completes the upstairs! Finished basement home to 1 more bedroom & another bath for added convenience! Carport & quiet street make this home even better!
详情
- 上市时间: Tuesday, October 01, 2024
- 3D看房: View Virtual Tour for 1259 Fenelon Crescent
- 城市: Oshawa
- 社区: Lakeview
- 详细地址: 1259 Fenelon Crescent, Oshawa, L1J 6G2, Ontario, Canada
- 客厅: Combined W/Dining, Bay Window
- 厨房: O/Looks Backyard
- 挂盘公司: Re/Max Hallmark Realty Ltd. - Disclaimer: The information contained in this listing has not been verified by Re/Max Hallmark Realty Ltd. and should be verified by the buyer.



