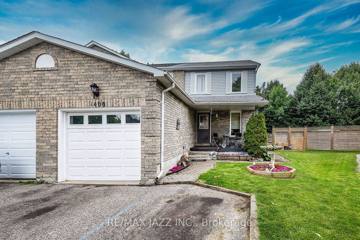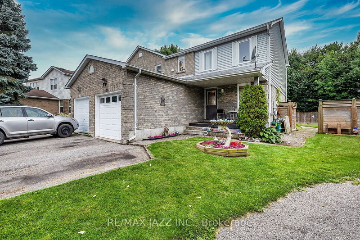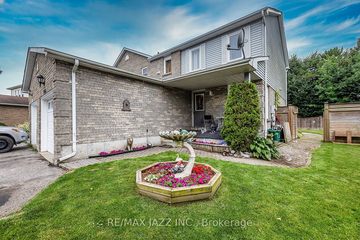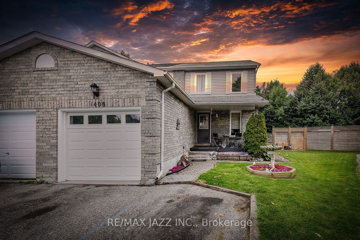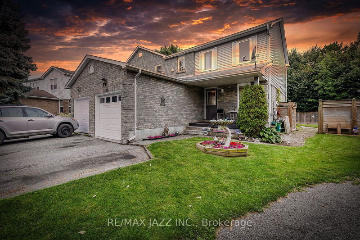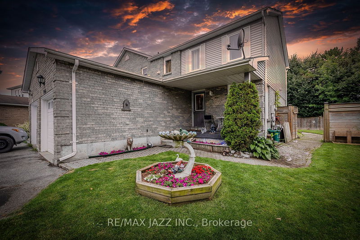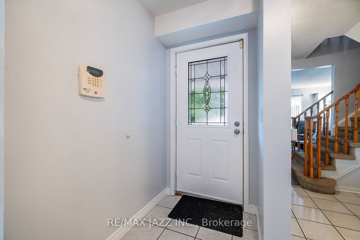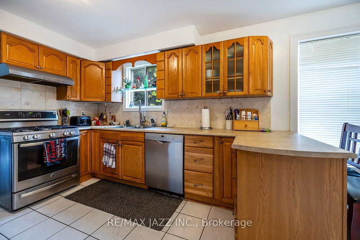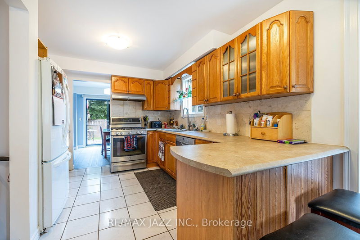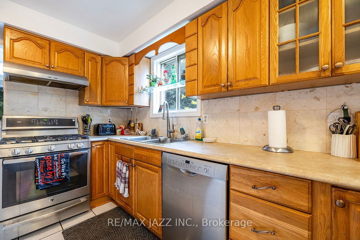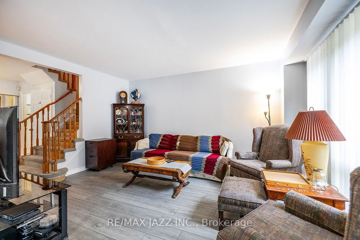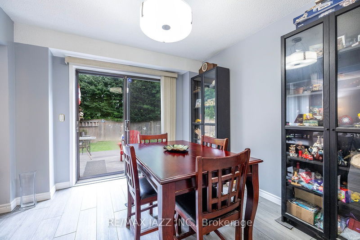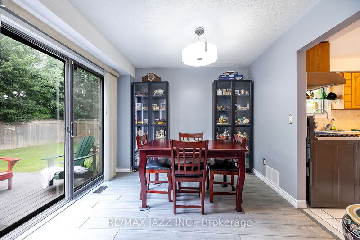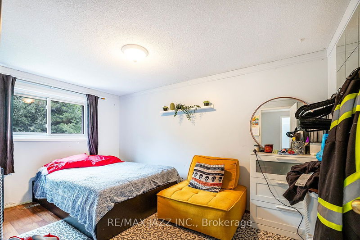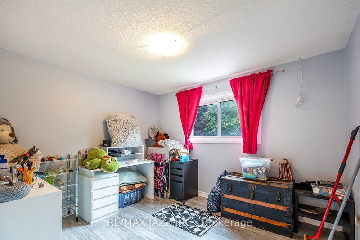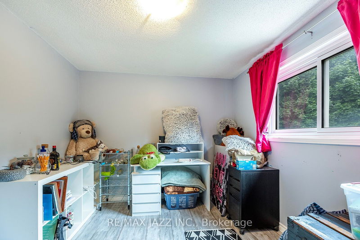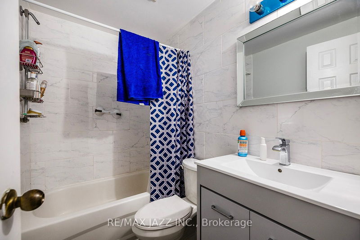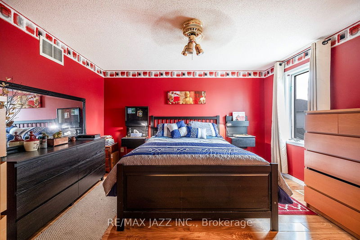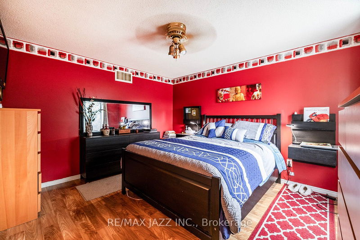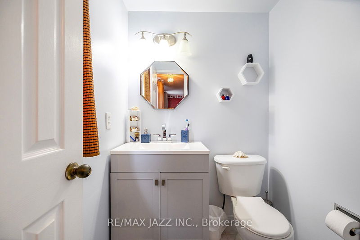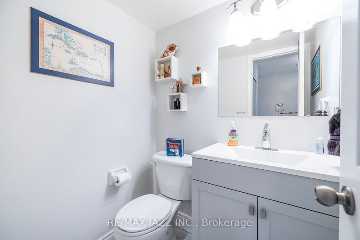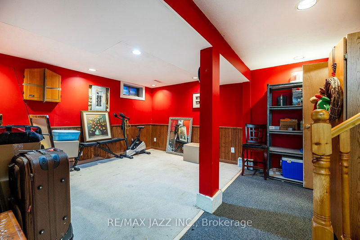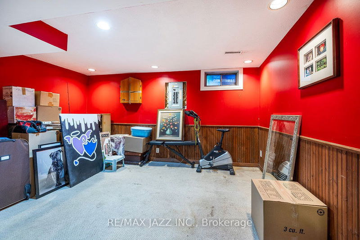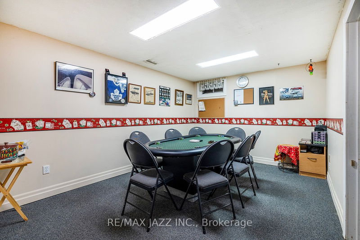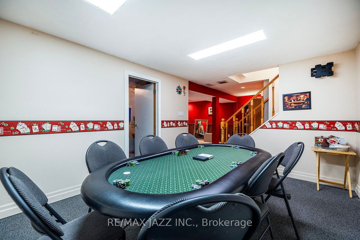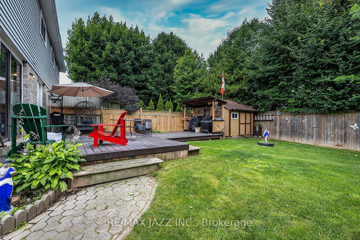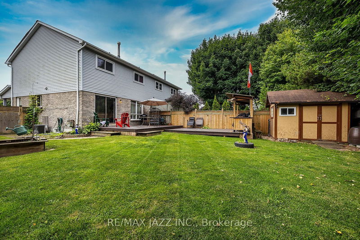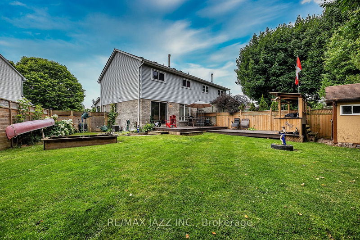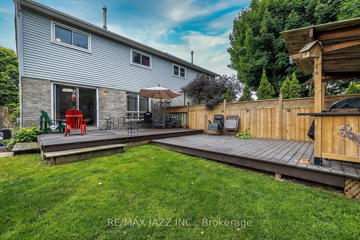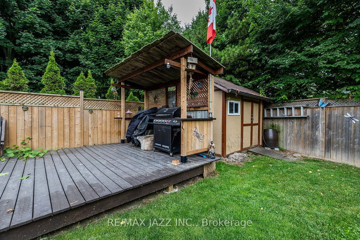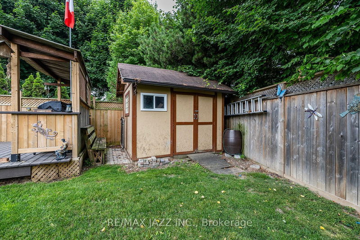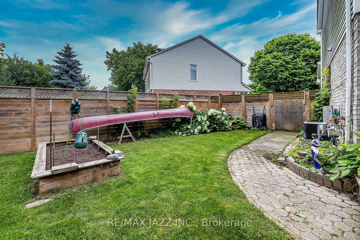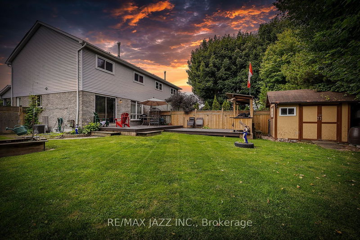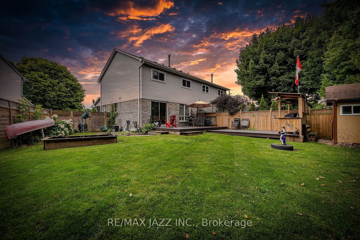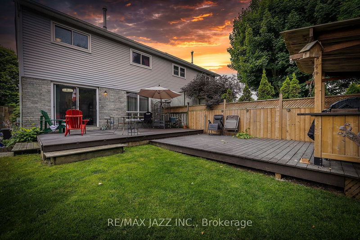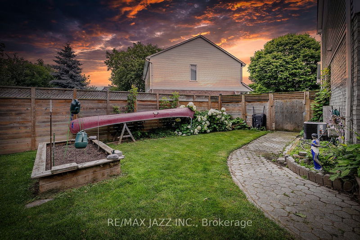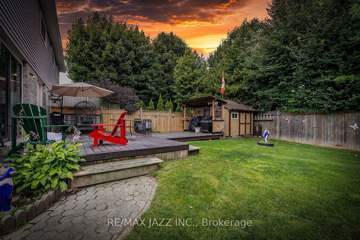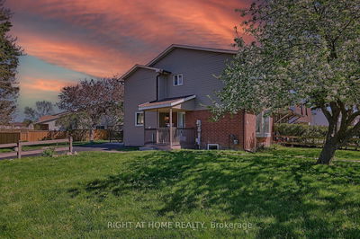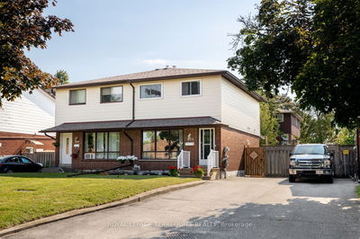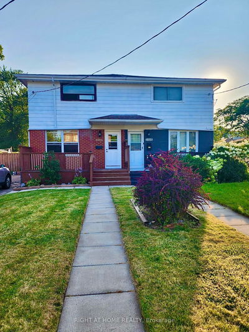Amazing large semi detached home situated on a quiet court. Steps to the lake and nature trails. Easy access to highway 401 and all amenities. Huge, private pie shaped rear yard. Yard is fully fenced, nicely landscaped with a large deck and a good sized garden shed. Truly a backyard oasis. Interlocking brick walkway leads to the rear yard. Shaded patio sitting area at the entrance to the home. Main floor features a large foyer. The family sized kitchen has lots of cabinet, counter and cupboard space. The spacious kitchen also has a breakfast bar. Separate living and dining areas with laminate floors and lots of natural light. Sliding glass walkout from the dining room to the rear yard deck. Upstairs boasts three large bedrooms with ample closet space. There is a good sized linen closet and updated four piece bathroom. Primary bedroom with double closet and recently updated two piece ensuite washroom.
详情
- 上市时间: Wednesday, July 17, 2024
- 3D看房: View Virtual Tour for 1408 Beaverbrook Court
- 城市: Oshawa
- 社区: Lakeview
- 详细地址: 1408 Beaverbrook Court, Oshawa, L1J 8L1, Ontario, Canada
- 厨房: Breakfast Bar, Eat-In Kitchen, Ceramic Floor
- 客厅: Combined W/Dining, Laminate, L-Shaped Room
- 挂盘公司: Re/Max Jazz Inc. - Disclaimer: The information contained in this listing has not been verified by Re/Max Jazz Inc. and should be verified by the buyer.

