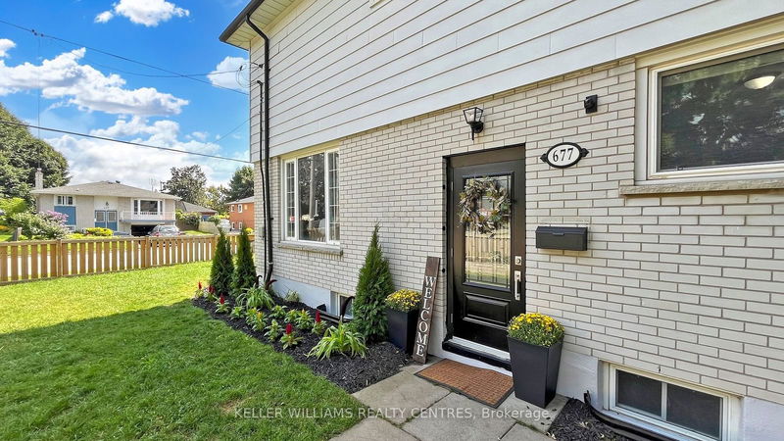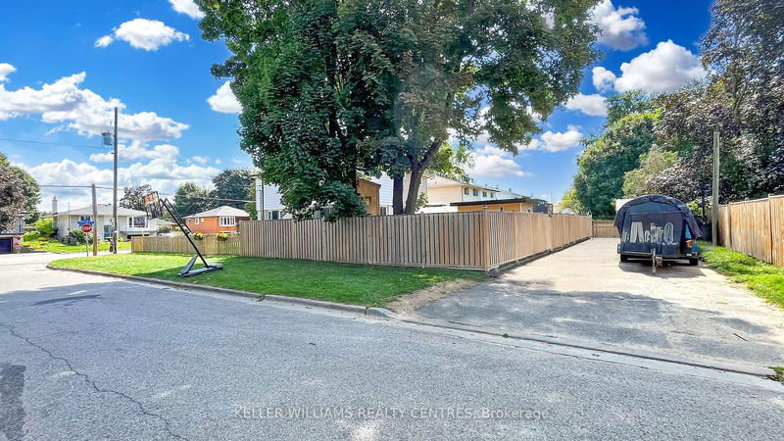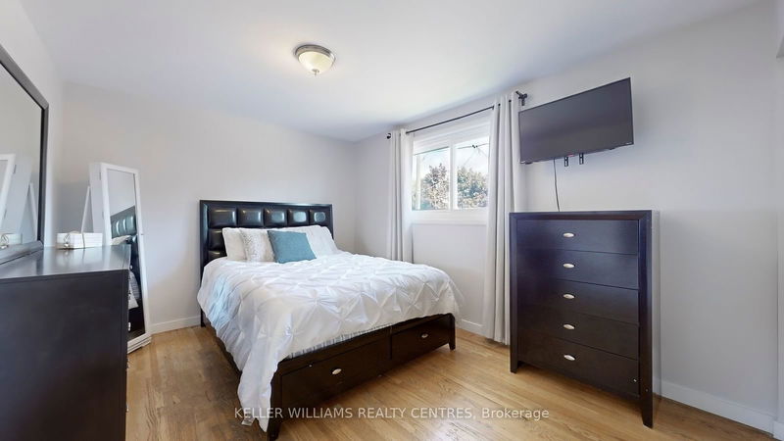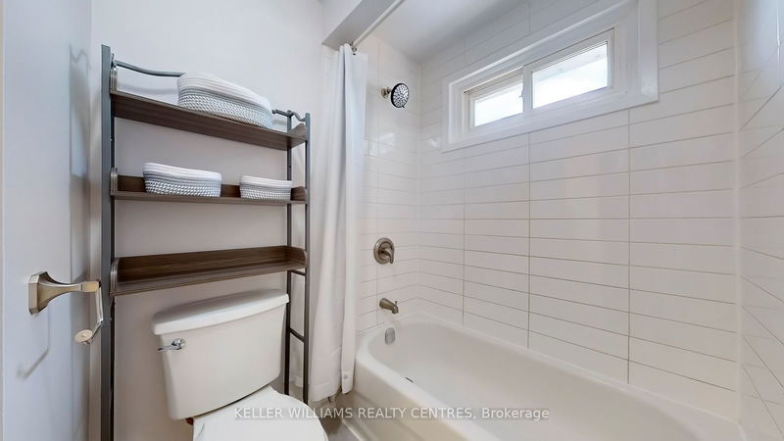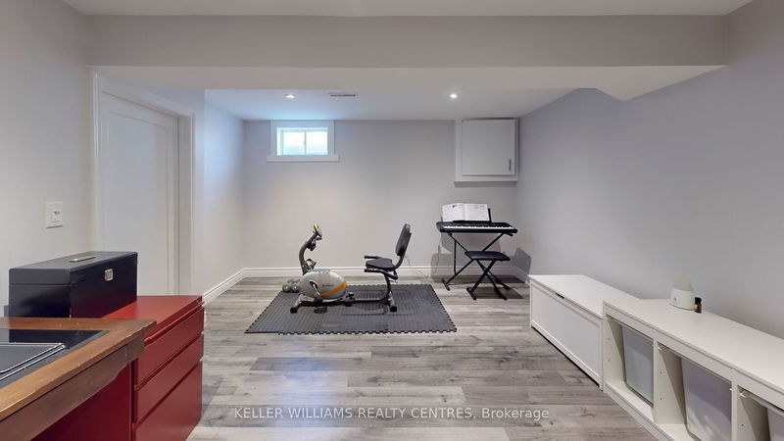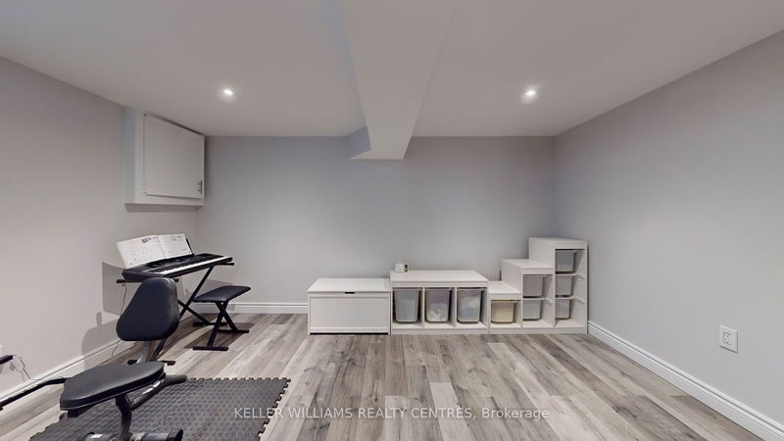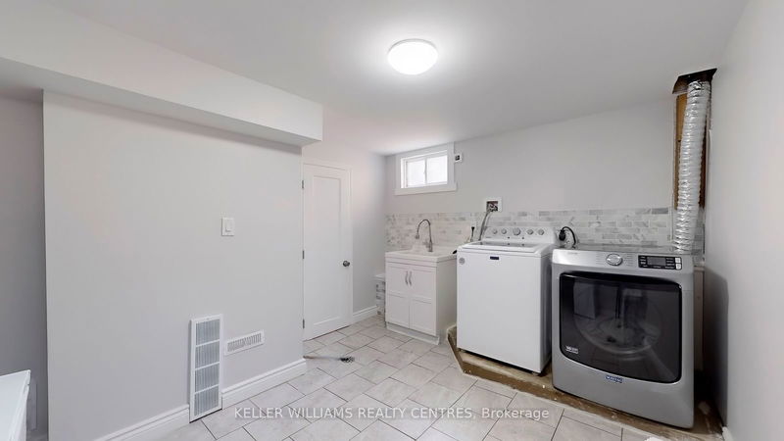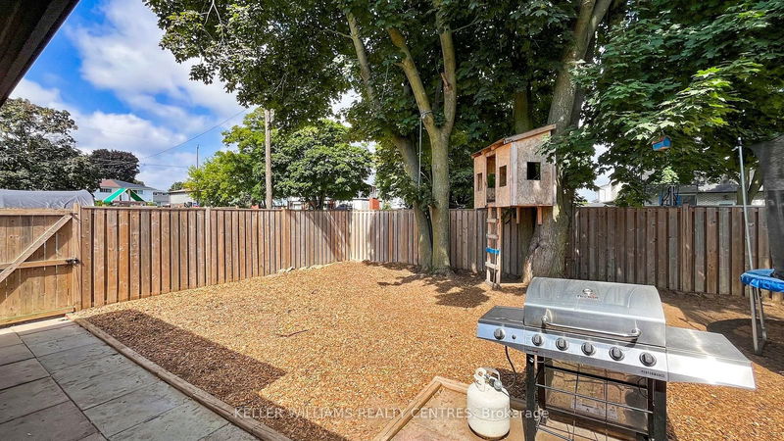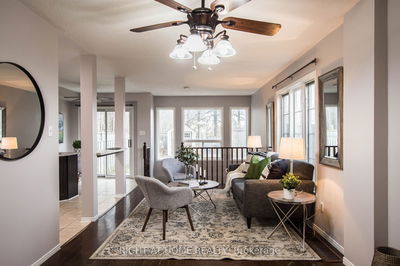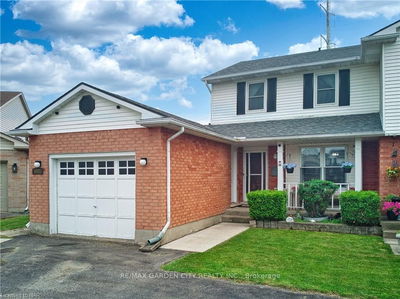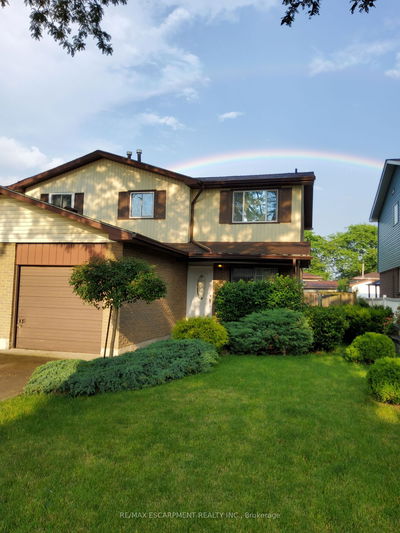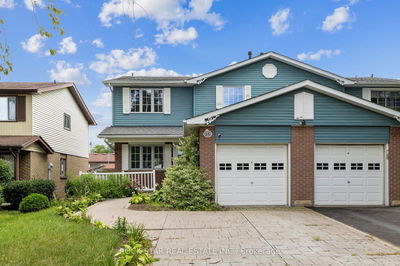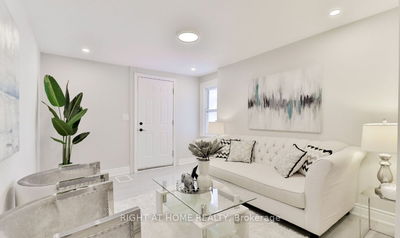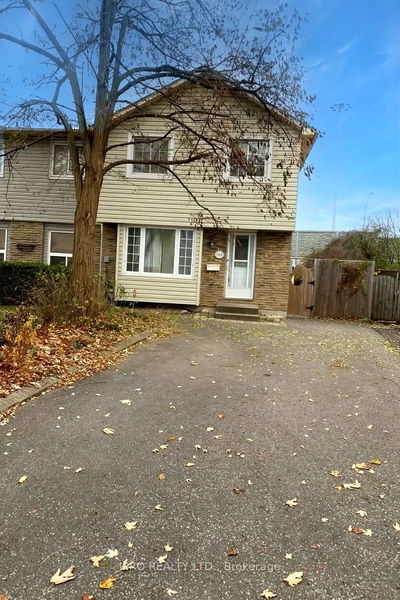Welcome to this charming 2-storey semi-detached home, perfectly situated on a premium corner lot and boasts an impressive six parking driveway. Step inside to discover a beautifully renovated kitchen that features sleek modern cabinetry, luxurious quartz countertops, and a large pantry perfect for all your culinary needs. The main floor and basement are adorned with pot lights, enhancing the abundant natural light that fills the space. With three spacious bedrooms, his and hers closet in primary and a newly renovated basement complete with an additional bathroom, this home offers plenty of room for the family! Freshly painted throughout, its truly move-in ready! Additional upgrades include a new roof (2023) and A/C (2022) Enjoy the summer months in your expansive backyard, which features a newly built shed for extra storage and a charming gazebo for outdoor relaxation. Don't miss your chance to own this fantastic property!
详情
- 上市时间: Tuesday, September 03, 2024
- 3D看房: View Virtual Tour for 677 Saturna Avenue
- 城市: Oshawa
- 社区: Vanier
- 详细地址: 677 Saturna Avenue, Oshawa, L1J 2B2, Ontario, Canada
- 厨房: Quartz Counter, Modern Kitchen, Backsplash
- 客厅: Laminate, Pot Lights, Window
- 挂盘公司: Keller Williams Realty Centres - Disclaimer: The information contained in this listing has not been verified by Keller Williams Realty Centres and should be verified by the buyer.

