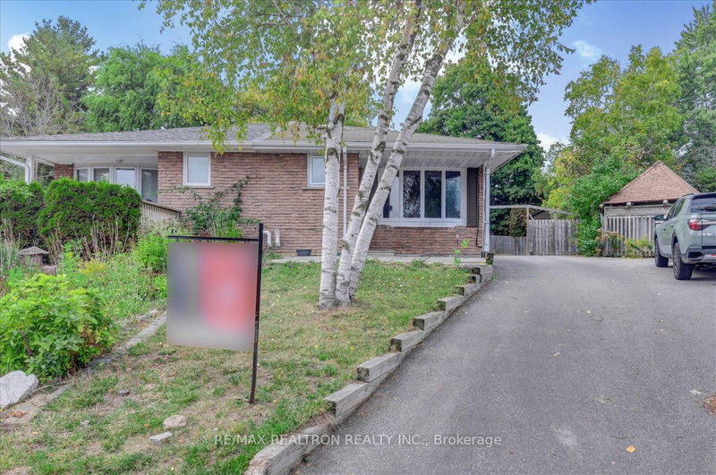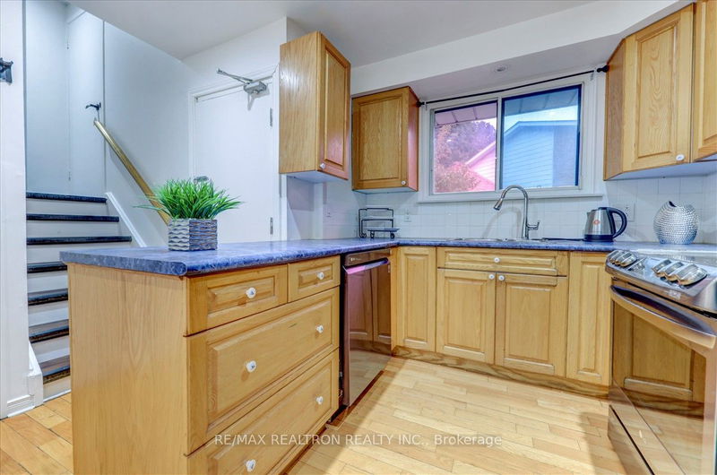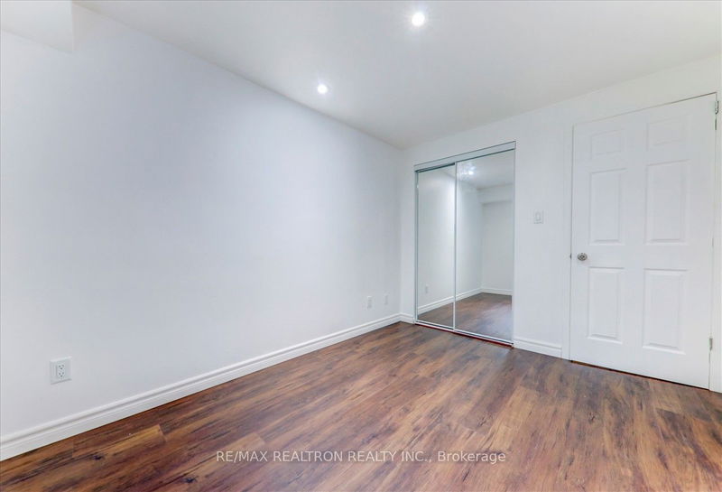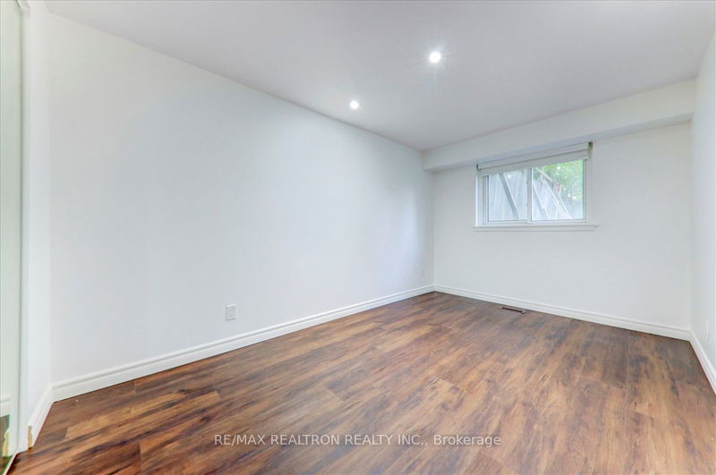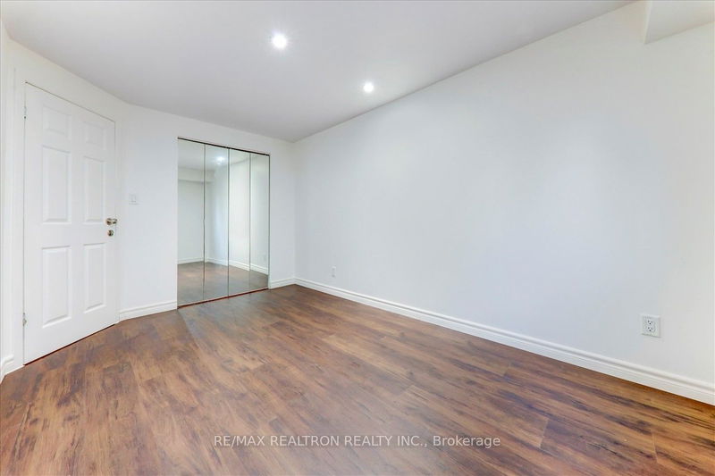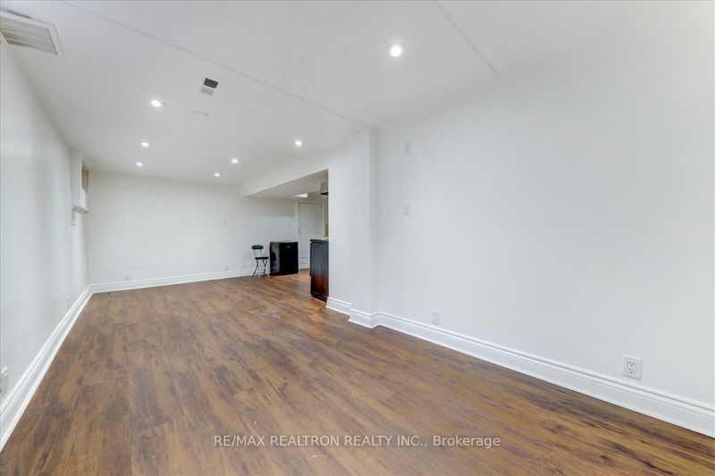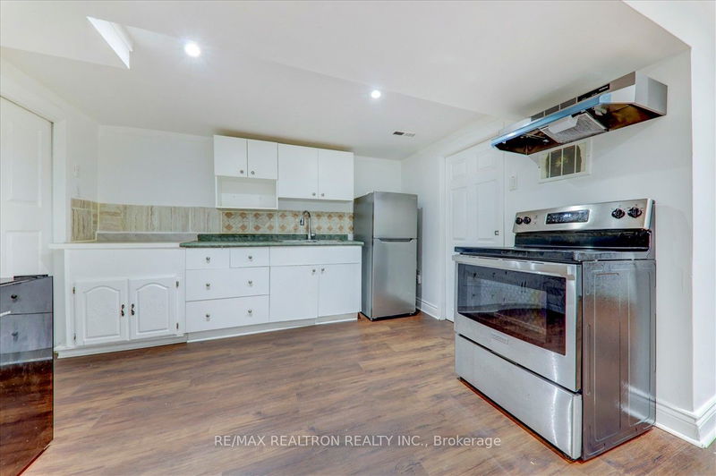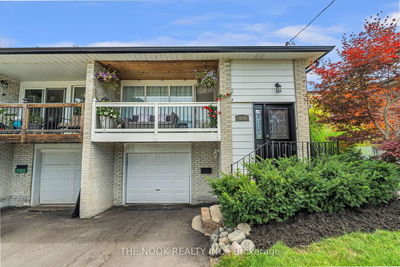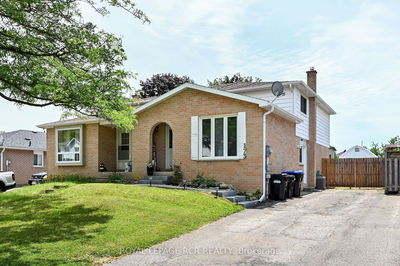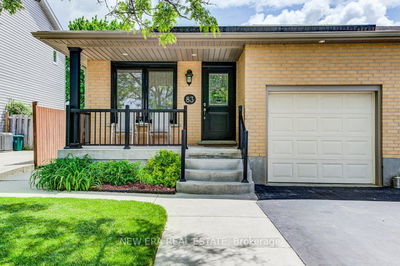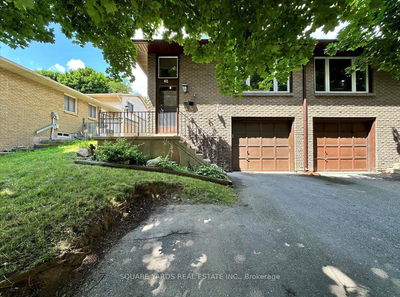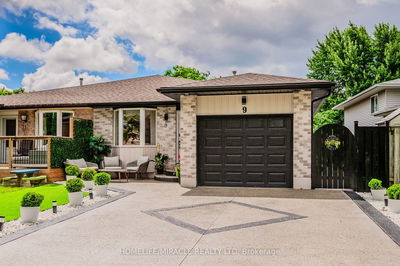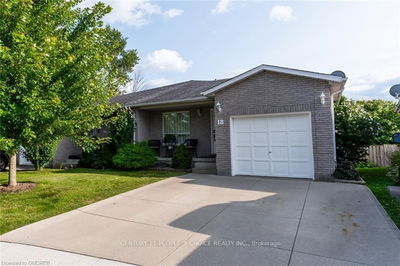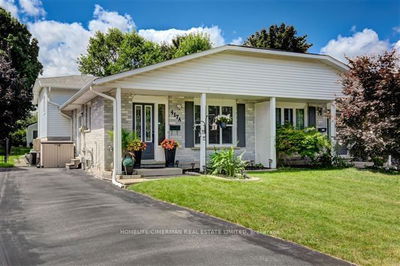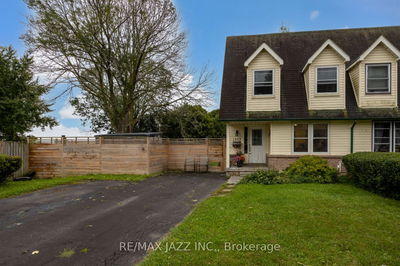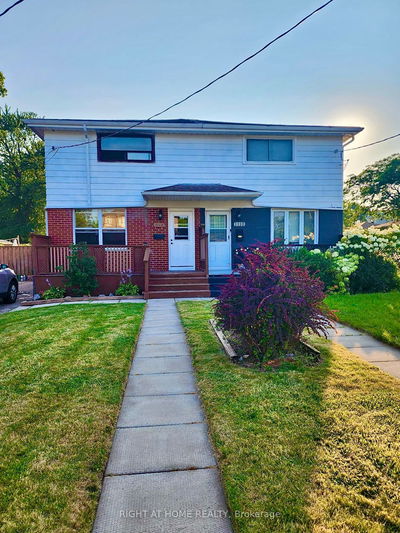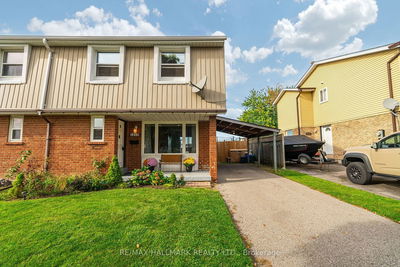Spacious & Gorgeous *3+2 Bdrms Located in a Family Friendly Neighbourhood* *The Dining Room has been Converted to a Bdrm, could be Converted Back to Original*** 2 Baths, 4-Level Backsplit on Family Friendly Court, Backing onto Oshawa Creek. Legal Basement In-Law Suite. Walking Distance to All Amenities, School, Shopping Mall, Lake. Big Privately Fenced Backyard, Legal Finished Basement with Side Entrance. Parking for 4 Cars! Great Investment for First Time Buyers or Seasoned Investors, or Get Some Help Paying Off Your Mortgage!!!!
详情
- 上市时间: Friday, September 20, 2024
- 3D看房: View Virtual Tour for 1108 Valley Court
- 城市: Oshawa
- 社区: Lakeview
- 交叉路口: Thomas St/Cedar St
- 详细地址: 1108 Valley Court, Oshawa, L1J 3M5, Ontario, Canada
- 厨房: Open Concept, O/Looks Dining, Hardwood Floor
- 客厅: Open Concept, Hardwood Floor, Combined W/Dining
- 厨房: L-Shaped Room, Laminate, Combined W/Living
- 挂盘公司: Re/Max Realtron Realty Inc. - Disclaimer: The information contained in this listing has not been verified by Re/Max Realtron Realty Inc. and should be verified by the buyer.



