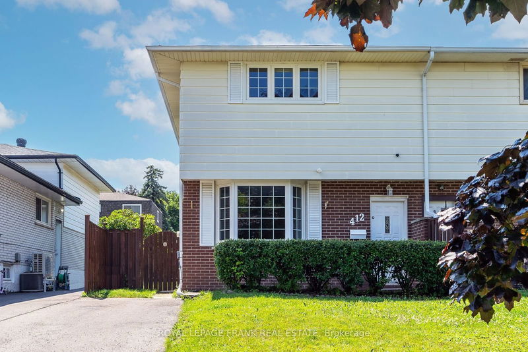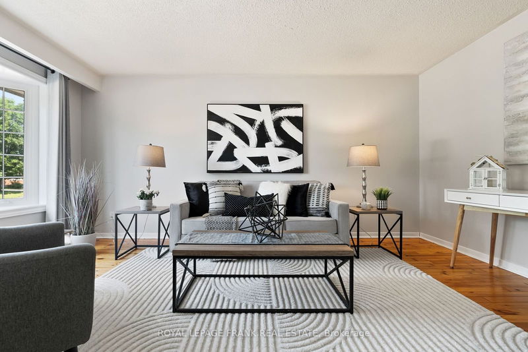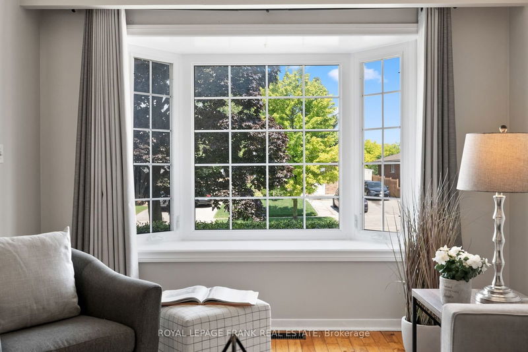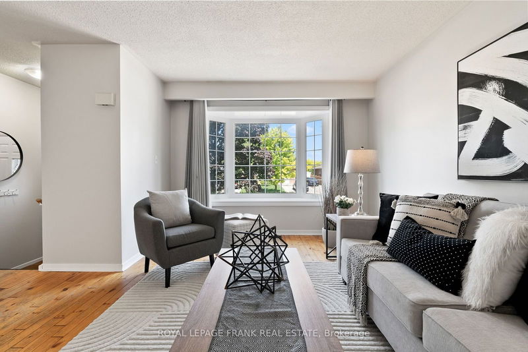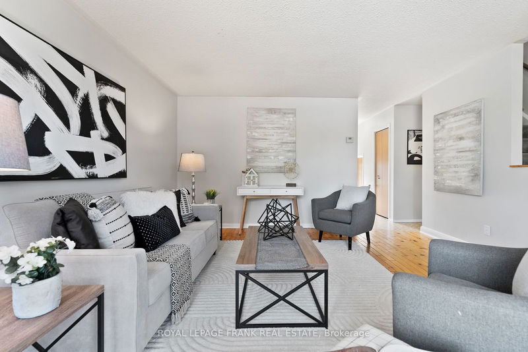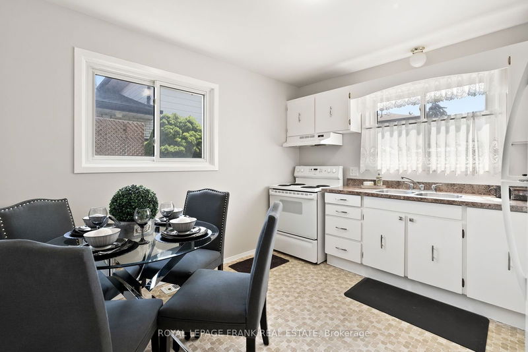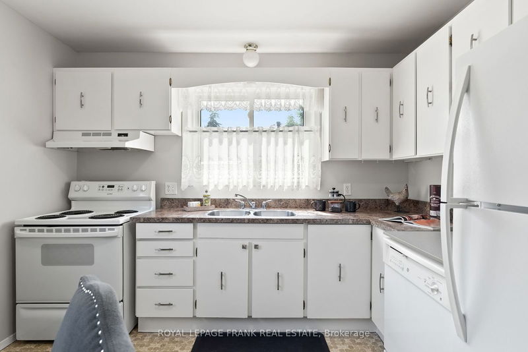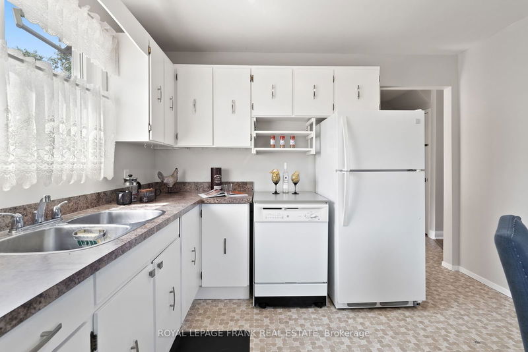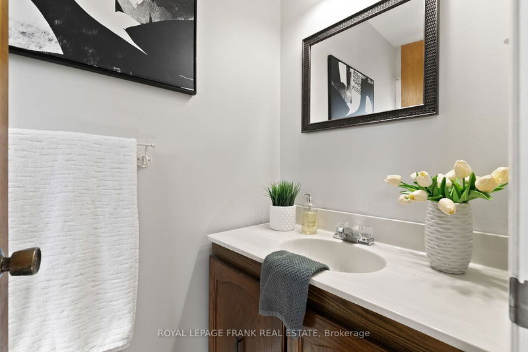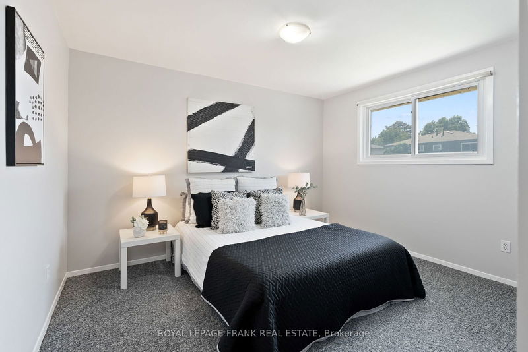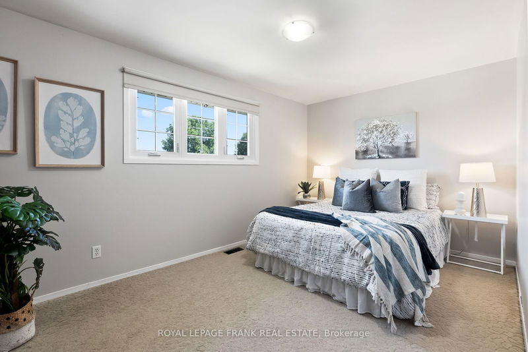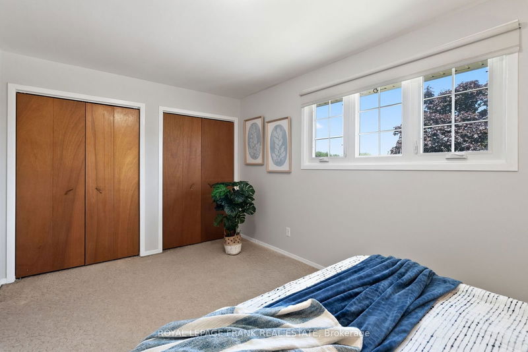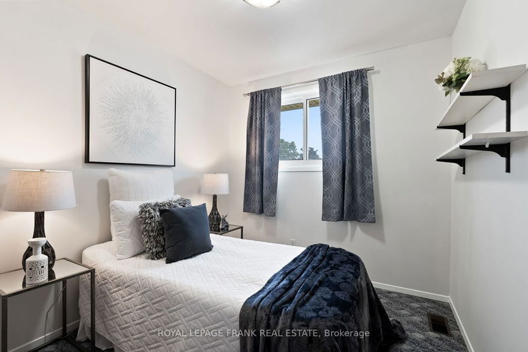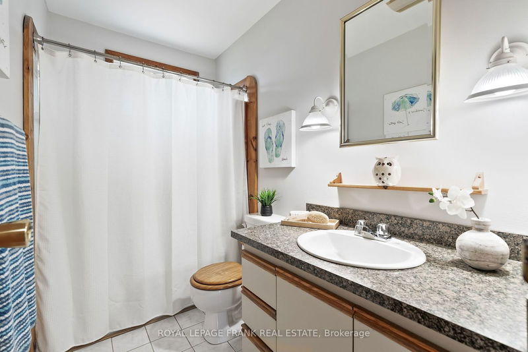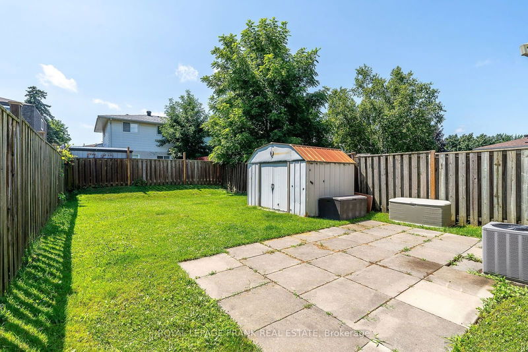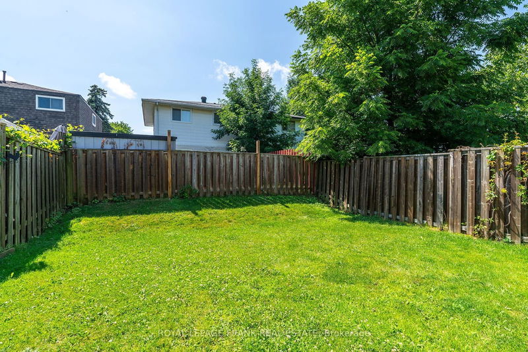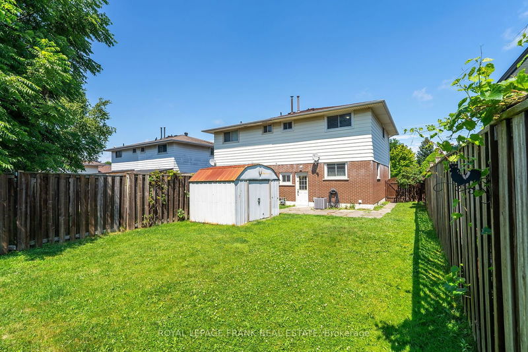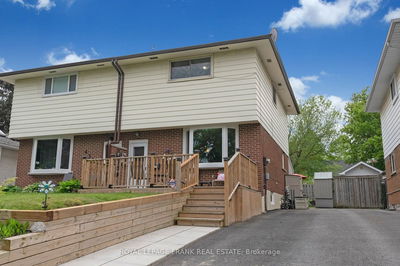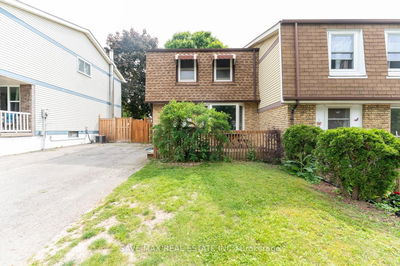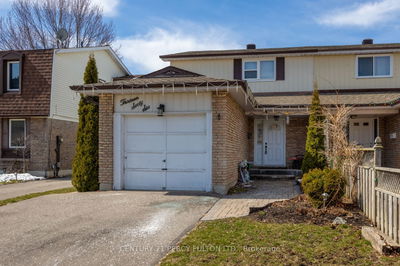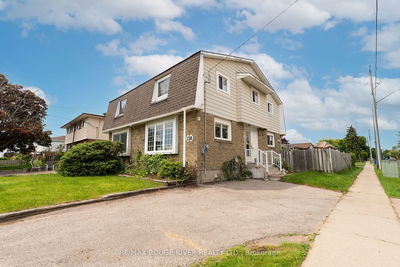Situated on a quiet mature street in an excellent family neighbourhood. Ideally located close to multiple schools, parks and walking trails. The main floor of this home boasts hardwood flooring and a massive bay window that floods the space with natural light. The spacious eat-in kitchen overlooks the backyard, with convenient access through the walkout from the main level. The easy to maintain backyard is fully fenced and provides plenty of room for a growing family or pets. Upstairs provides 3 large bedrooms, a 4 piece bathroom & a linen closet. The basement offers high ceilings and the opportunity to add an additional 4th bedroom or recreation room. This lot features an extra long driveway which provides space for 3 vehicles with a professionally installed EV charging receptacle. No sidewalk to maintain!
详情
- 上市时间: Thursday, July 18, 2024
- 3D看房: View Virtual Tour for 412 Oshawa Boulevard N
- 城市: Oshawa
- 社区: O'Neill
- 详细地址: 412 Oshawa Boulevard N, Oshawa, L1G 5T3, Ontario, Canada
- 客厅: Hardwood Floor, Bay Window
- 厨房: Eat-In Kitchen, O/Looks Backyard
- 挂盘公司: Royal Lepage Frank Real Estate - Disclaimer: The information contained in this listing has not been verified by Royal Lepage Frank Real Estate and should be verified by the buyer.


