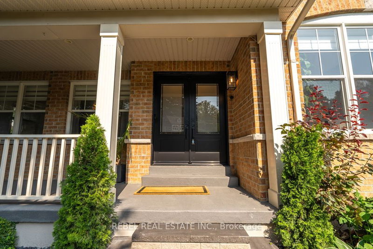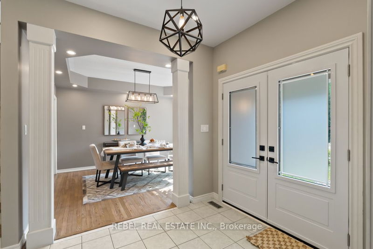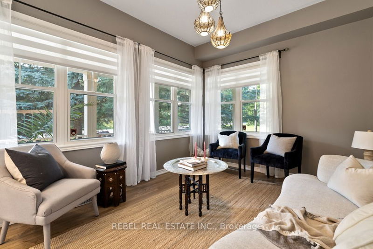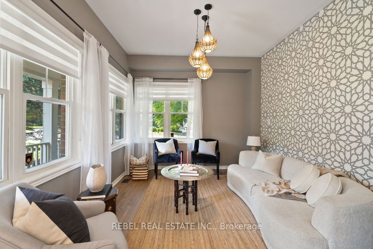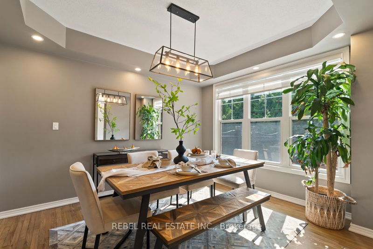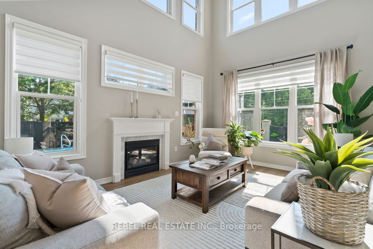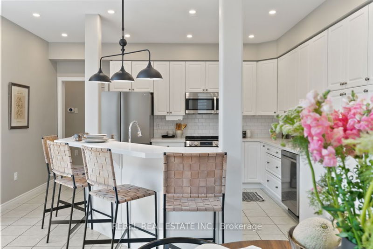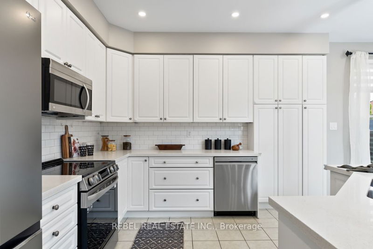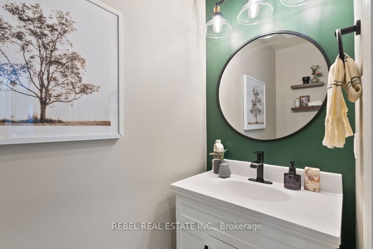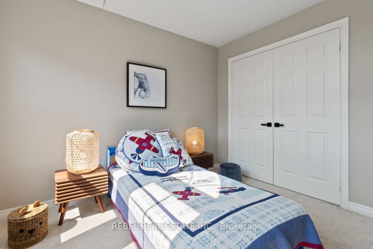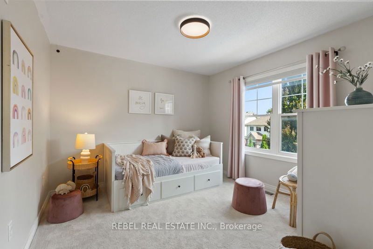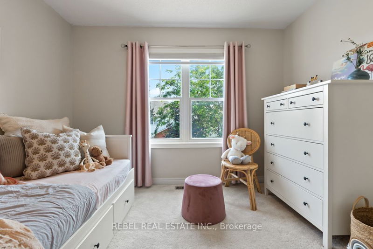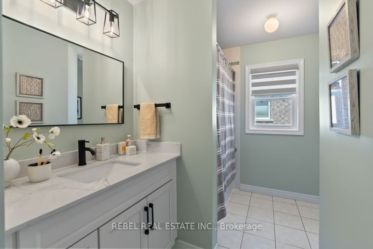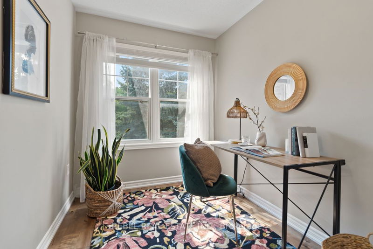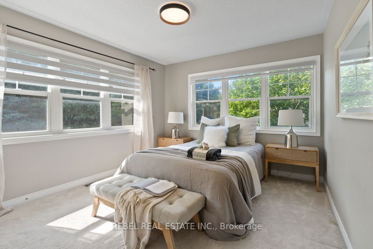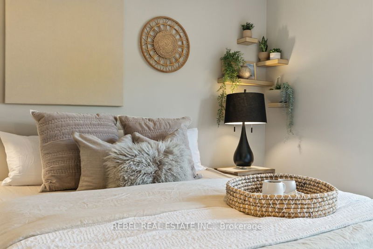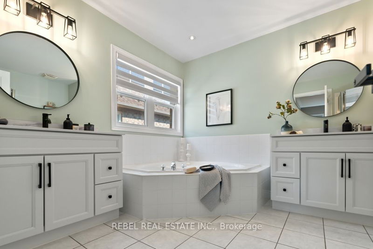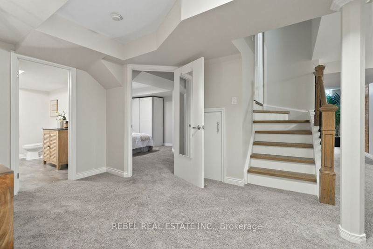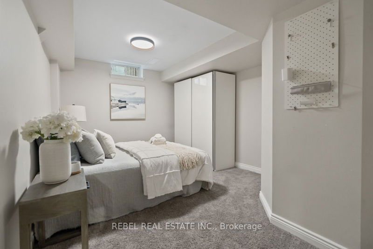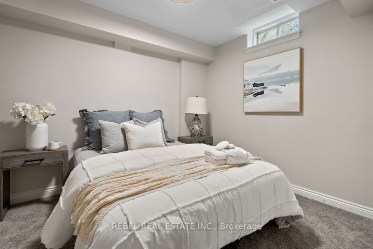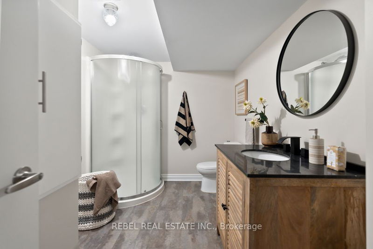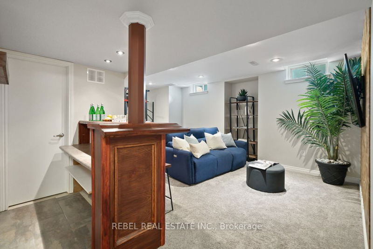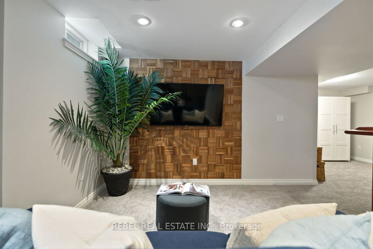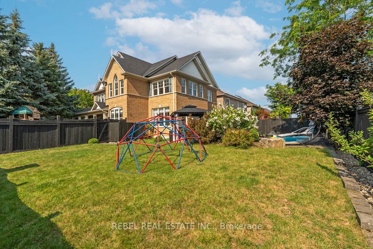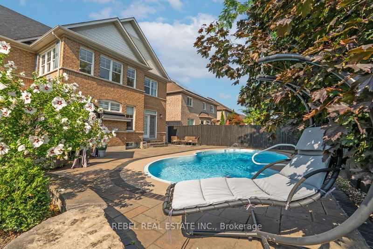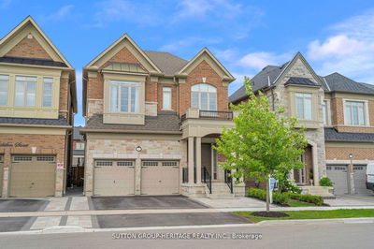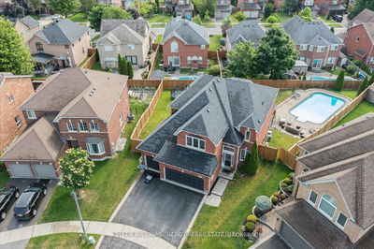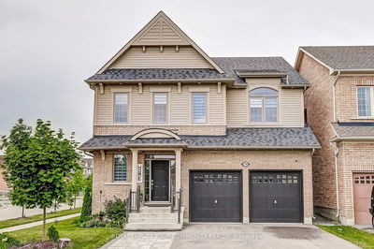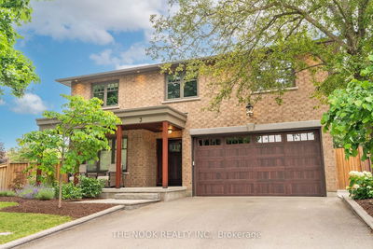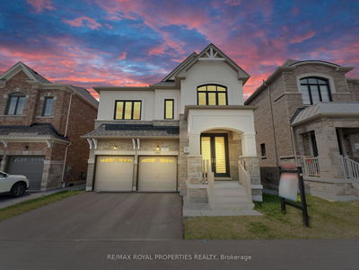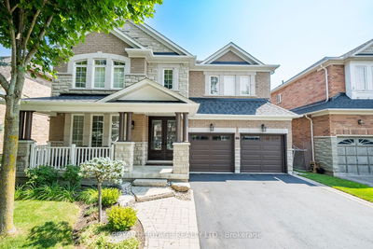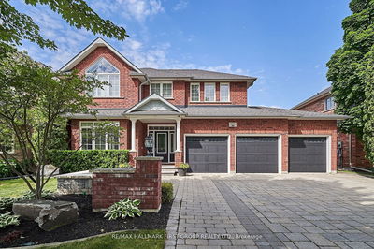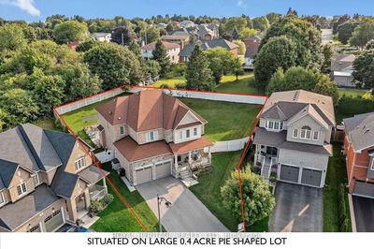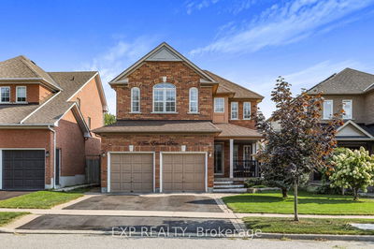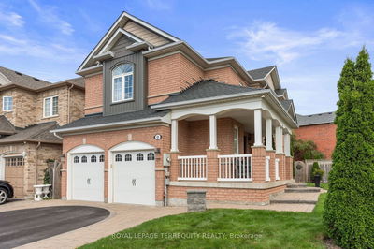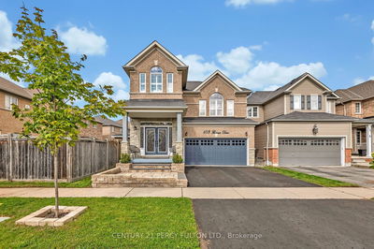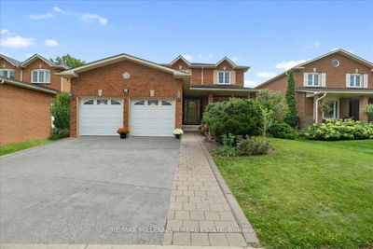Welcome To 1 Solmar Ave, A Beautiful 4+1 Bedroom, 4-Bathroom Home Located In The Desirable Taunton North Community Of Whitby. This Stunning Property Is Set On A Rare-To-Find Large Corner Lot With Lush, Mature Trees And Professionally Landscaped Three Yards. All Yards Have Lighting Throughout All Walkways, Between Trees, And Around A Dedicated Playground For Kids. The Backyard Features An Inground Fiberglass Pool Perfect For Entertaining. Refinished Oak Hardwood Floors On The Main Floor. The Bright Main Floor Offers A Family Room With Soaring 16-Foot Ceilings, With Solar-Powered Shutters For Upper Windows, Along With Dedicated And Inviting Living And Dining Rooms. The Spacious Kitchen Boasts A Walkout From The Breakfast Area To The Backyard With An Inviting Inground Pool. The Upper Level Includes Four Generously Sized Bedrooms, And An Office Room, Highlighted By The Primary Bedroom Retreat, Which Offers His And Hers Walk-In Closets And A Recently Updated 5-Piece Ensuite. The Finished Basement Provides Additional Space For Entertaining, Along With A Guest Bedroom Complete With A 3-Piece Ensuite. Conveniently Located Close To Schools, Parks, Shopping, Transit, And Highway 407, This Home Offers Both Luxury And Convenience In One Package.
详情
- 上市时间: Tuesday, September 24, 2024
- 城市: Whitby
- 社区: Taunton North
- 交叉路口: Taunton Rd & Anderson St
- 详细地址: 1 Solmar Avenue, Whitby, L1R 2Z5, Ontario, Canada
- 客厅: Main
- 厨房: Main
- 挂盘公司: Rebel Real Estate Inc. - Disclaimer: The information contained in this listing has not been verified by Rebel Real Estate Inc. and should be verified by the buyer.


