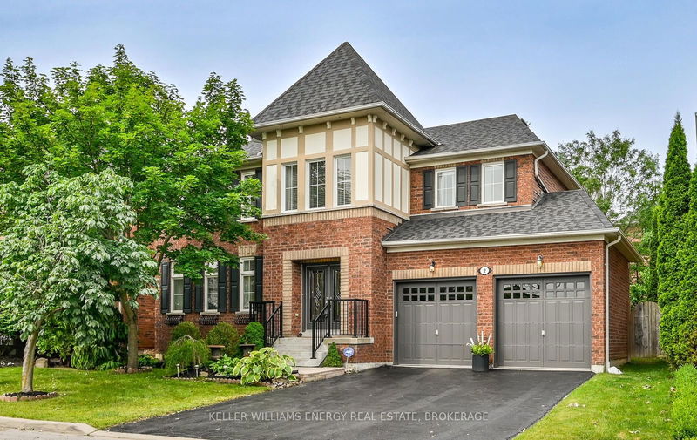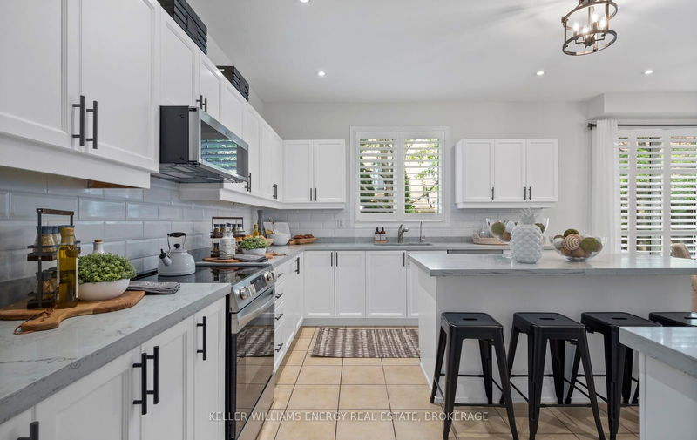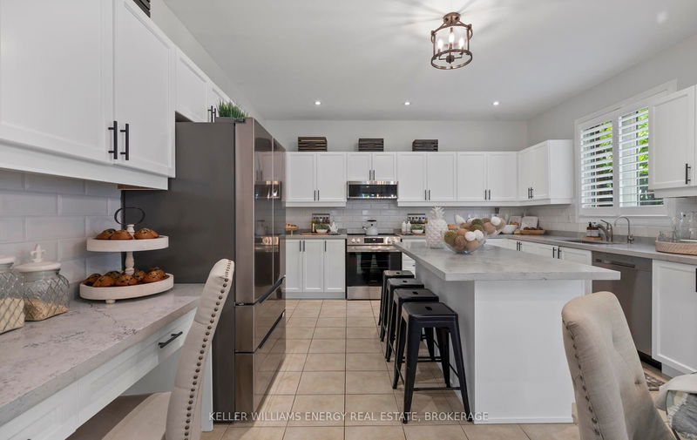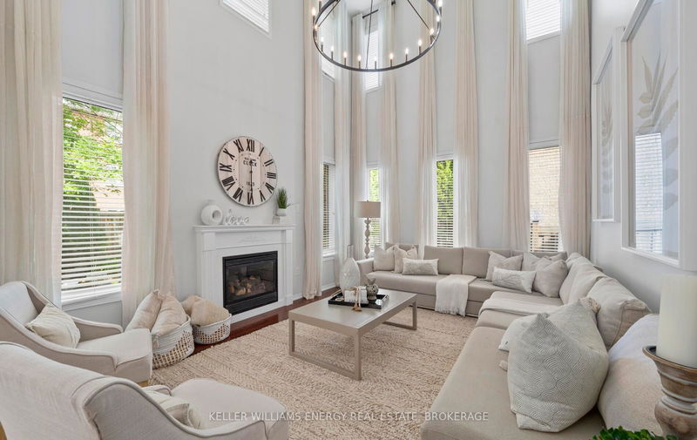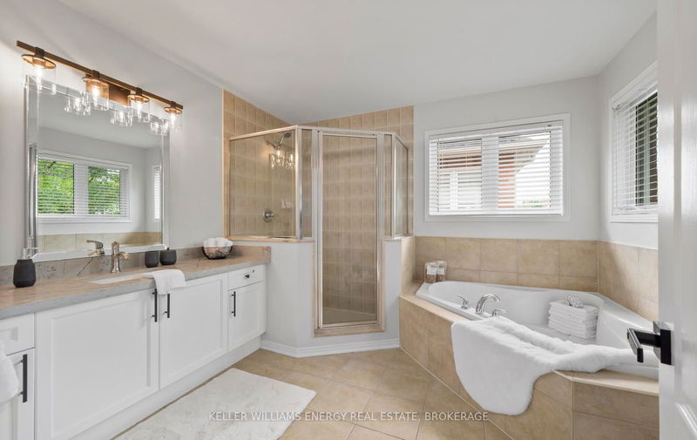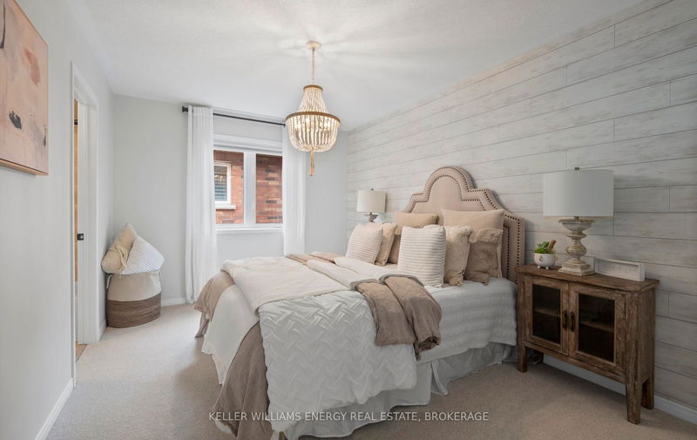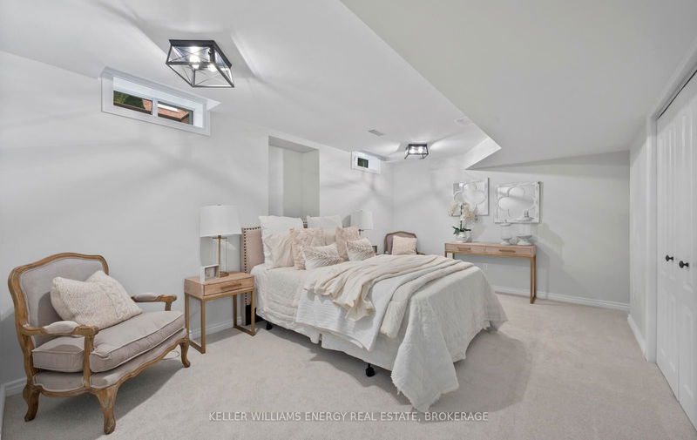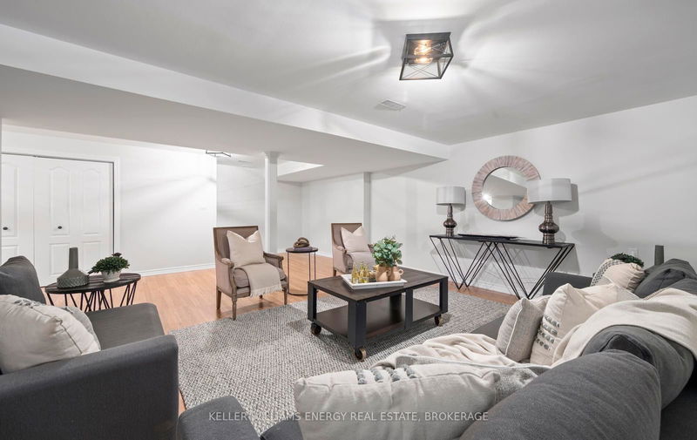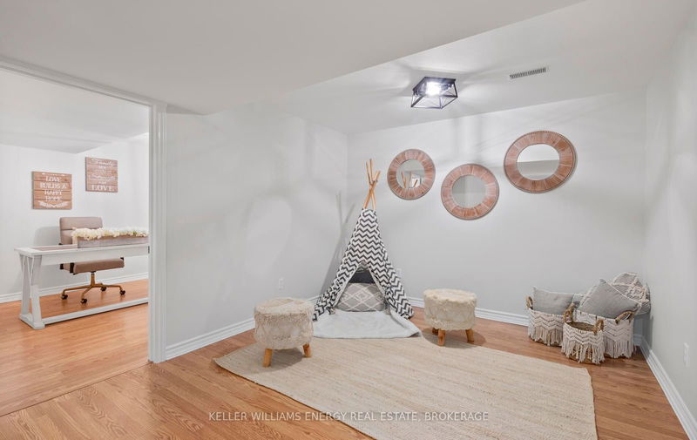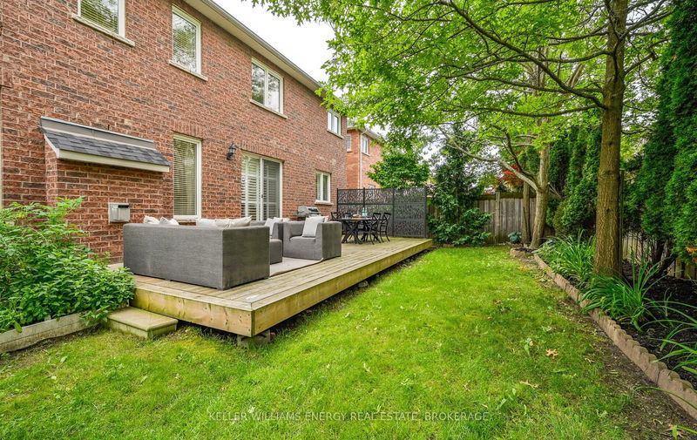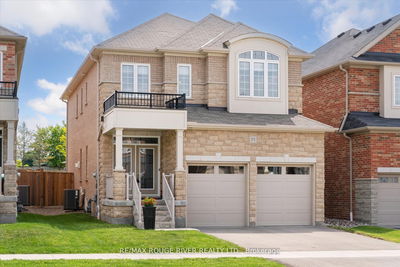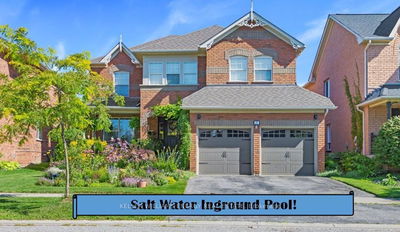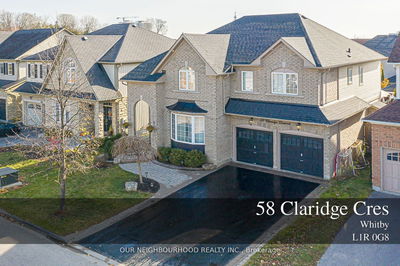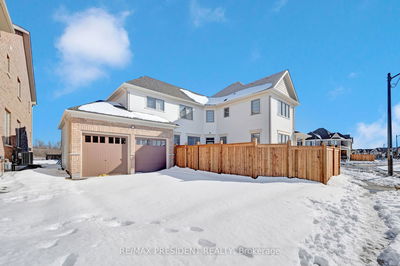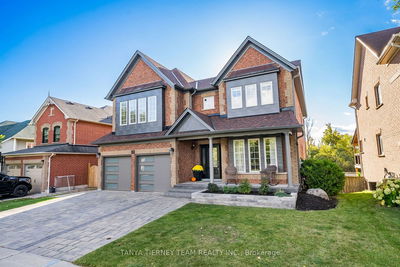This Executive Home Is Extensively Renovated And Features 4+1 Beds/5 Baths. Tribute Built Camelot Model Offers 4000 Sq Feet Of Finished Living Space. Entertain In Your Chef's Kitchen With Newer S/S Stove, Fridge And Dishwasher. Large Center Island With Quartz Counters And Custom Backsplash. The Family Room Features Include: 19 Foot Cathedral Ceiling With Gas Fireplace Overlooking Your Backyard W/Spacious Deck. 2nd Floor Boasts Large Primary Bedroom With Spa Like En-Suite With Soaker Tub. Professionally Finished Basement With Open Concept Recreation Room, Office, Guest Bedroom & 3 Piece Bath. Must Be Seen To Be Appreciated.
详情
- 上市时间: Thursday, June 27, 2024
- 3D看房: View Virtual Tour for 2 Vanguard Drive
- 城市: Whitby
- 社区: Brooklin
- 交叉路口: Winchester Rd W & Hwy 12
- 详细地址: 2 Vanguard Drive, Whitby, L1M 2N7, Ontario, Canada
- 厨房: Stone Counter, Breakfast Bar, Pot Lights
- 家庭房: Gas Fireplace, Hardwood Floor, Open Concept
- 客厅: Formal Rm, Hardwood Floor, Pot Lights
- 挂盘公司: Keller Williams Energy Real Estate, Brokerage - Disclaimer: The information contained in this listing has not been verified by Keller Williams Energy Real Estate, Brokerage and should be verified by the buyer.


