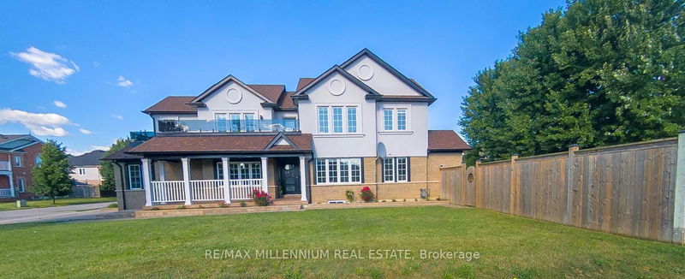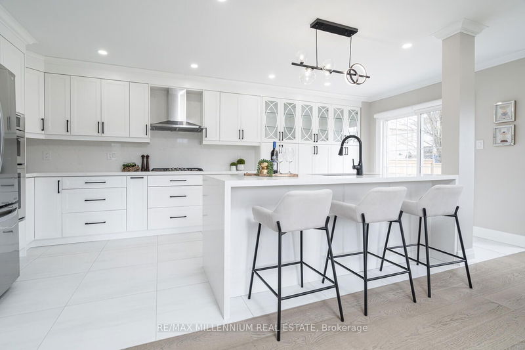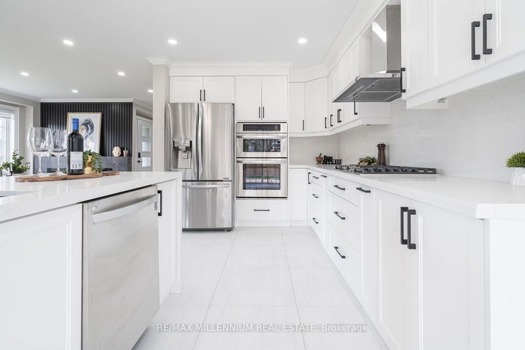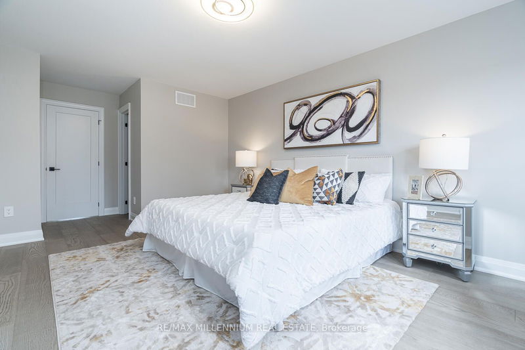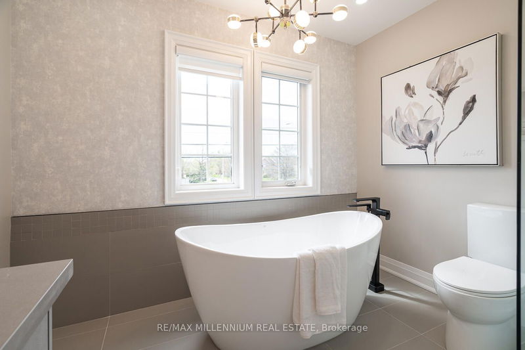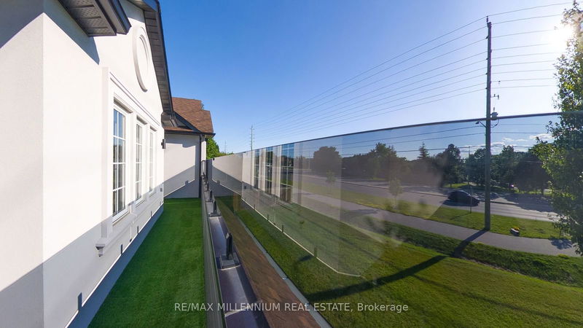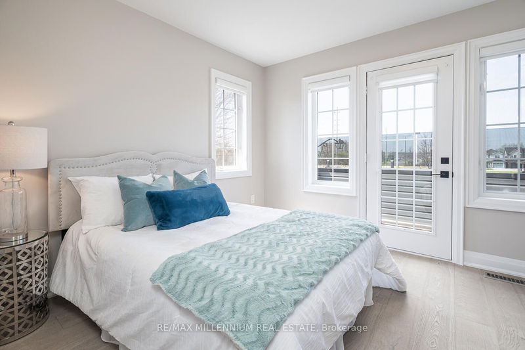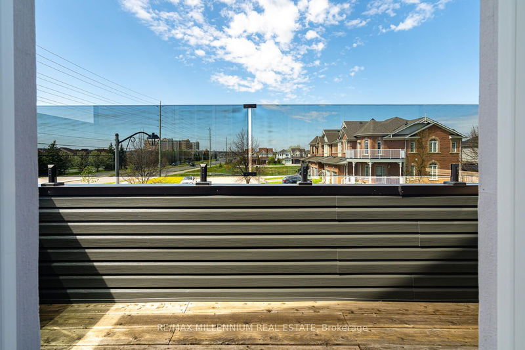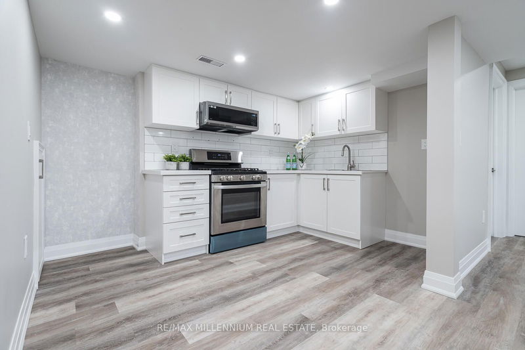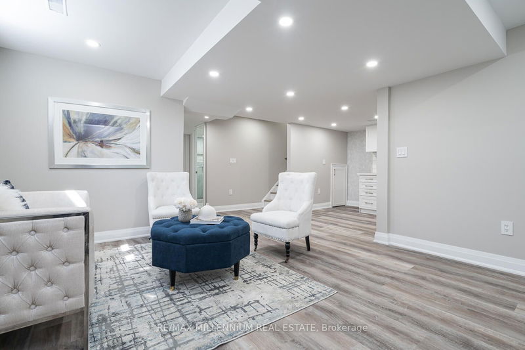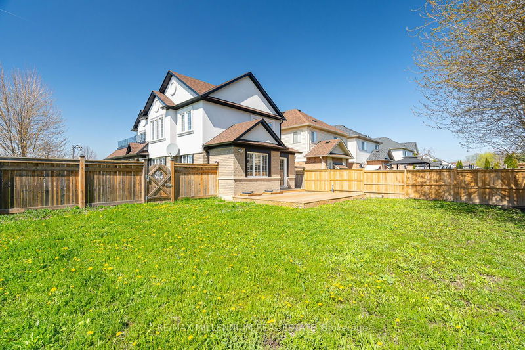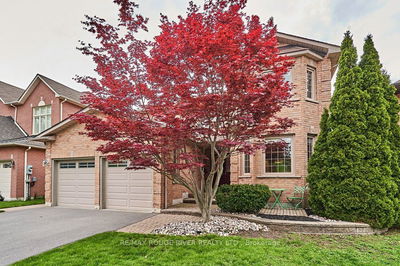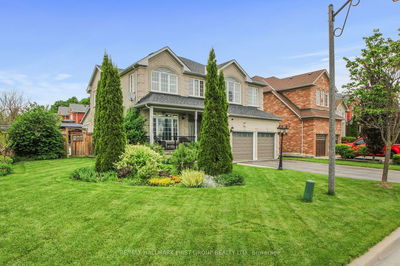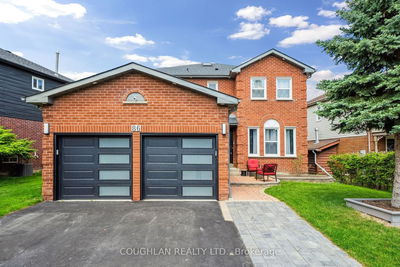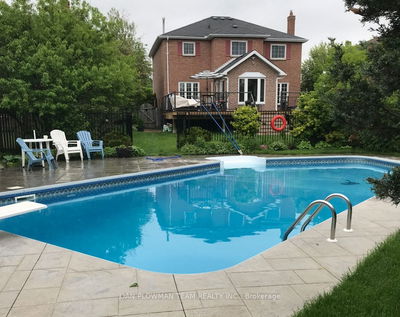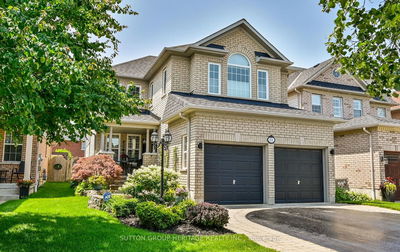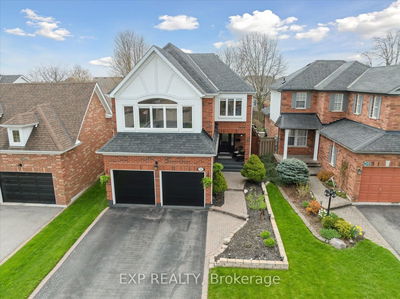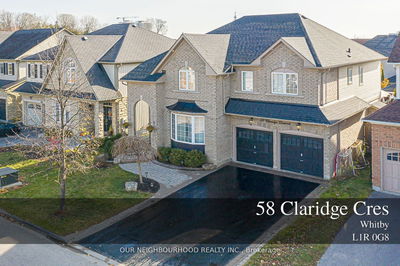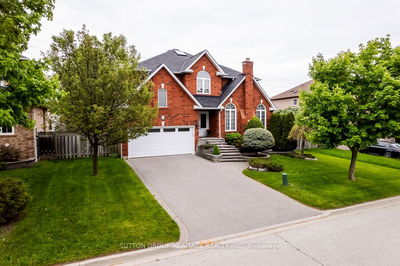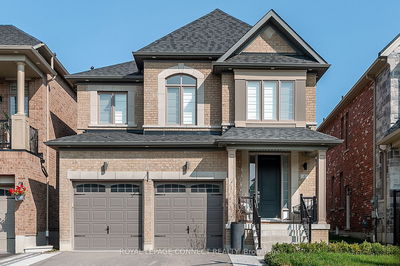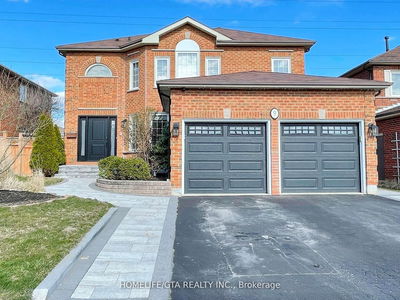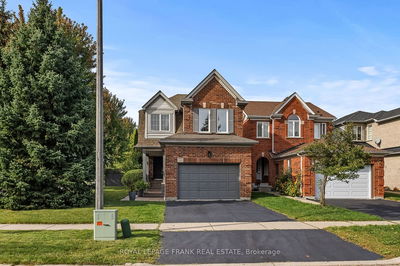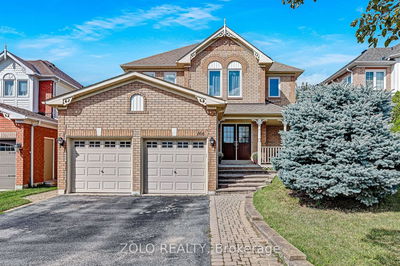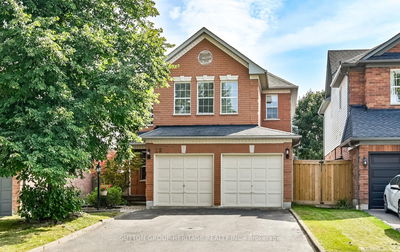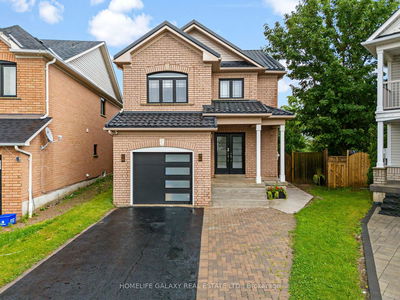Look No Further! **this executive 4+2 bed, 4 bath home, Apx 3290sqft Inc Bsmt** nestled on a premium corner lot on a Cul de Sac, features luxury-designed upgrades throughout incl a captivating curb appeal, w/interlocked driveway incl.beautifully designed garden walls. No detail has been overlooked from the stunning custom gourmet kitchen with porcelain tiles, an extended quartz countertop, and a double sink to the built-in countertop range with a porcelain backsplash and large custom-built kitchen cabinets with soft-close hinges. Kitchen conveniently walks out to an enjoyable backyard deck. Enjoy the open-concept living with a cozy eat-in kitchen area, a family room perfect for gatherings, spacious layout, and abundant natural light.Lndry custom built for convenience. The 2nd fl w/idyllic primary retreat boasts upgraded spa-like 5-pc ensuite & a spacious secondary rm w/walkout to ensuite balcony w/artificial grass and tinted glass railings. The walk-through floor plan provides a seamless flow between rooms, creating a warm and inviting atmosphere. A finished basement with a separate entrance,upgraded and designed to be an in-law suite also offering rental potential with a turn-key modern lower-level 2-bedroom apartment. The exterior boasts a combination of brick and stucco, ensuring both durability and aesthetic appeal. The expansive front yard offers ample space for outdoor activities, while the backyard retreat provides a peaceful escape with its oasis-like ambiance.This home is a perfect blend of luxury, comfort, and convenience to schools and transportation. Don't miss the opportunity to make this exquisite property yours!
详情
- 上市时间: Wednesday, July 03, 2024
- 城市: Whitby
- 社区: Pringle Creek
- 交叉路口: Brock St/Woodlands Ave
- 详细地址: 109 Bourbon Place, Whitby, L1R 3C5, Ontario, Canada
- 家庭房: Formal Rm, O/Looks Frontyard, Hardwood Floor
- 厨房: Eat-In Kitchen, Modern Kitchen, B/I Range
- 客厅: Formal Rm, Pot Lights, Open Concept
- 厨房: Custom Backsplash, Stainless Steel Sink, Stainless Steel Appl
- 挂盘公司: Re/Max Millennium Real Estate - Disclaimer: The information contained in this listing has not been verified by Re/Max Millennium Real Estate and should be verified by the buyer.


