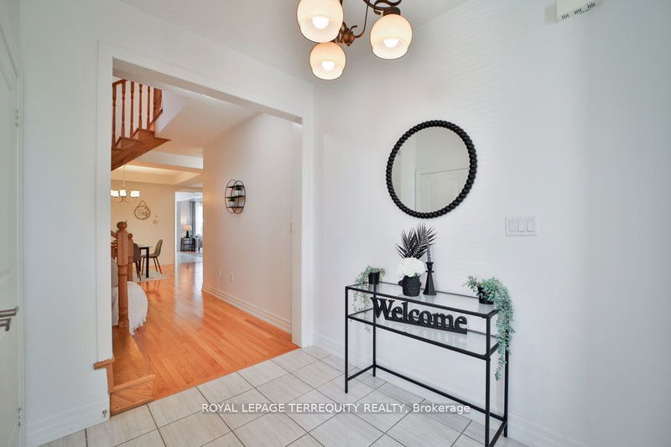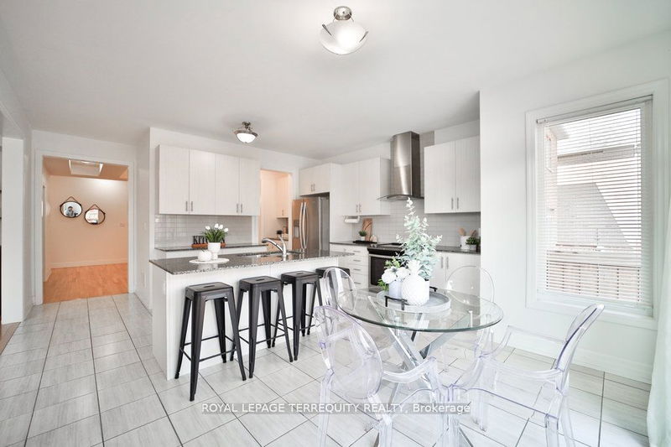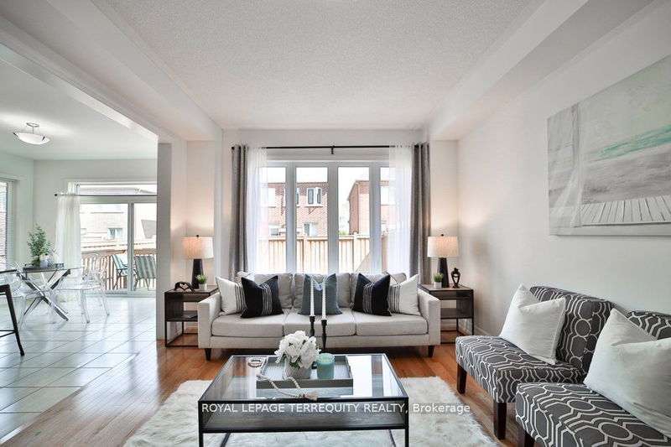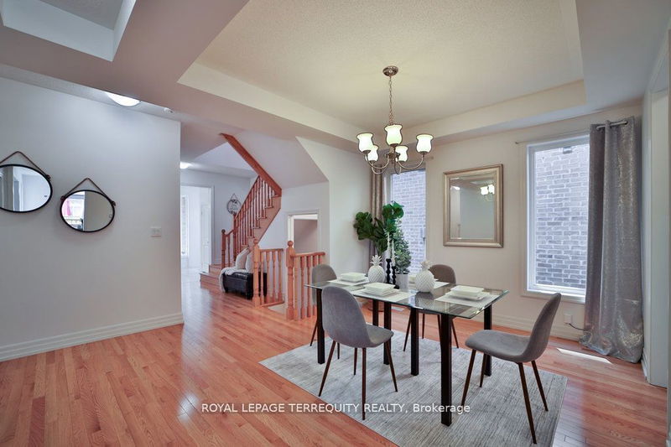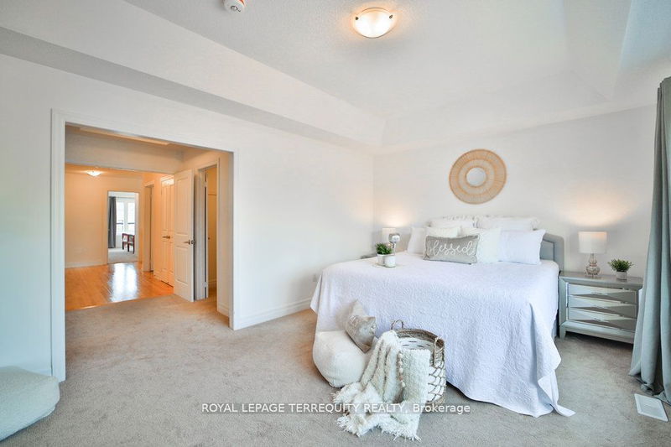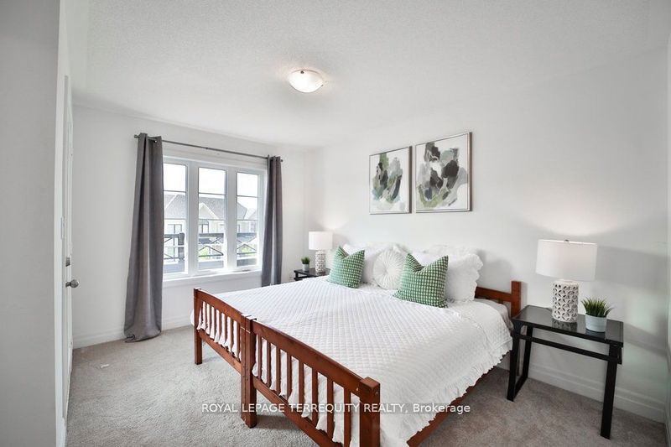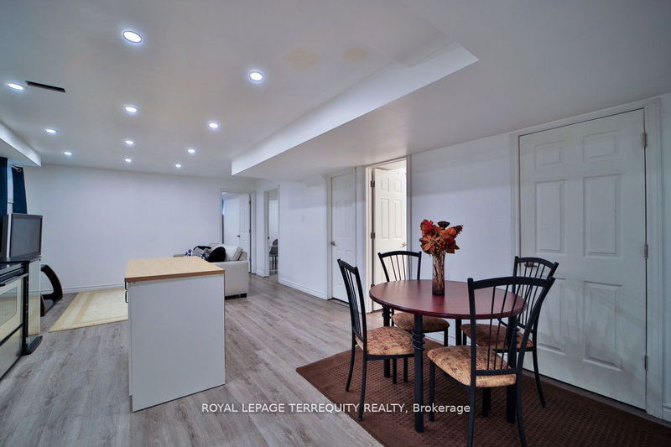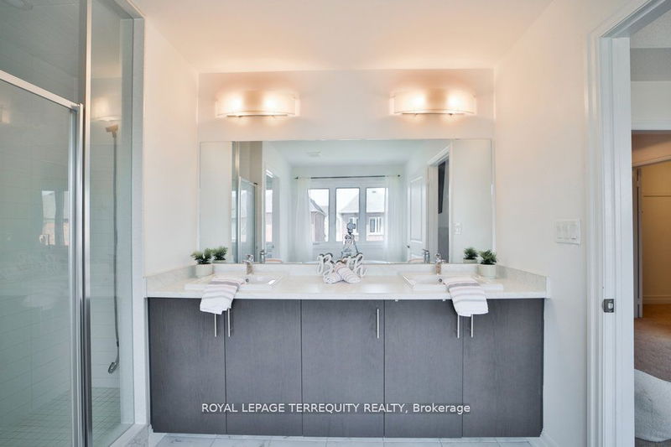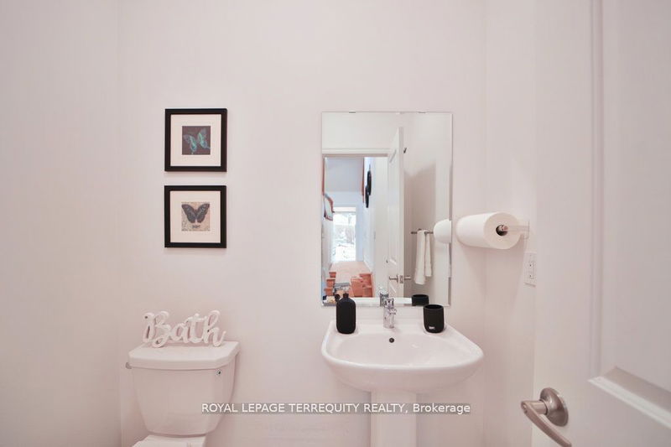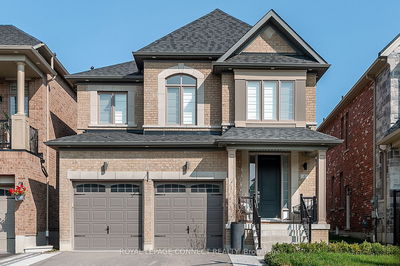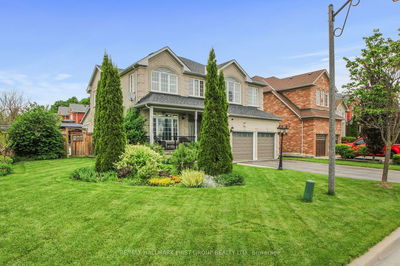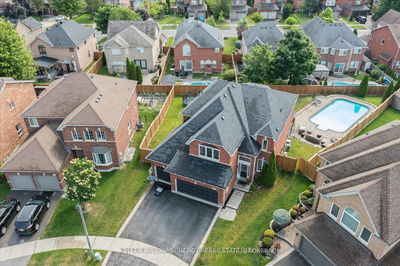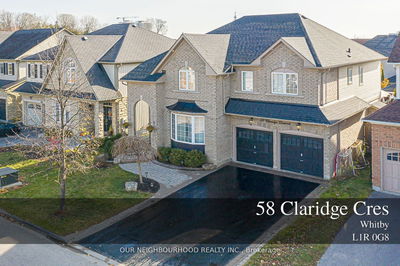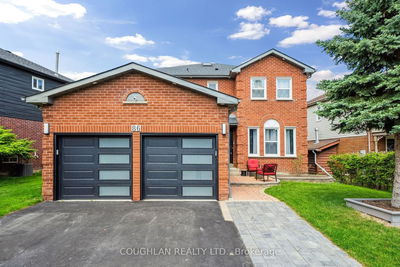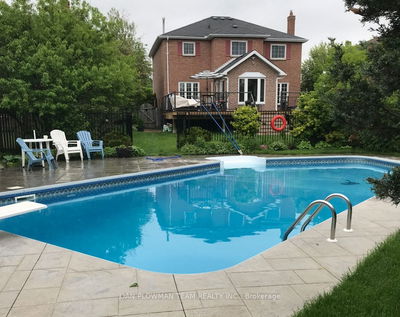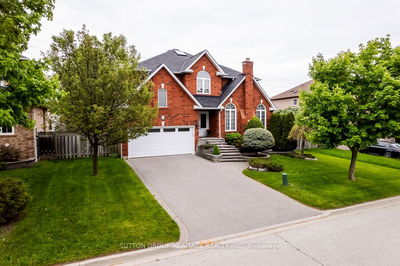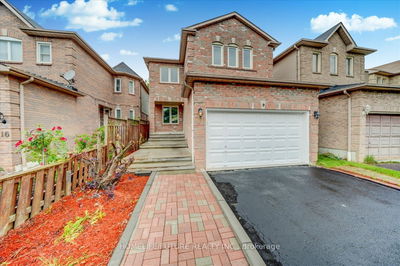W-E-L-C-O-M-E - 30 Christine Elliott Avenue Situated On a 36Ft Wide Lot On Sought after Street In Prestigious Whitby Community. This Luxury Home Offers Lots of Natural Sunlight and Tons of Storage Throughout With Double Closets Situated by the Main Door As Well As the Internal Garage Door. Main Floor Office/Library, Gourmet Kitchen with Butler Pantry in Addition To Walk-In Pantry And Lots Of Counter/Storage. Hardwood Floor On Main with Hardwood Stairs Leading up to a Huge Over-Sized Double Door Master Retreat with His and Hers Walk-In Closets With a Spa-Like Ensuite. All Bedrooms Attached to En-Suite Baths and Spacious 2nd Floor Laundry. Finished Basement with an Additional Two Bedrooms Resulting In Plenty Of Convenience For A Large Family Or Guests. The Basement Boasts An Additional 4 piece Bath with Additional Laundry And Kitchenette Perfect For Extended Family. Fully Fenced Backyard and Interlocking Walkways on Front.
详情
- 上市时间: Thursday, August 08, 2024
- 城市: Whitby
- 社区: Rural Whitby
- 交叉路口: Taunton Rd & Country Lane
- 客厅: Hardwood Floor, Open Concept, Gas Fireplace
- 厨房: Stainless Steel Appl, Pantry, Ceramic Floor
- 厨房: Laminate, Stainless Steel Appl, Open Concept
- 挂盘公司: Royal Lepage Terrequity Realty - Disclaimer: The information contained in this listing has not been verified by Royal Lepage Terrequity Realty and should be verified by the buyer.


