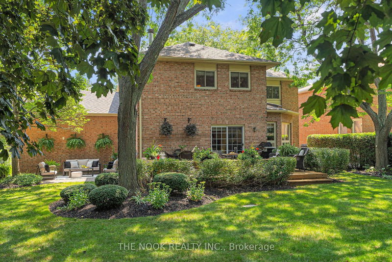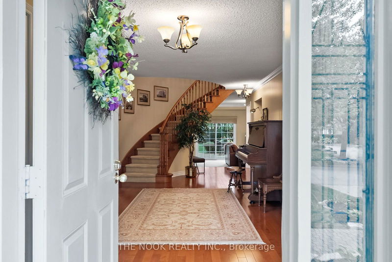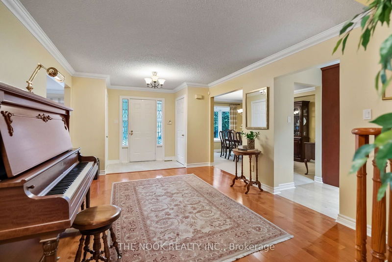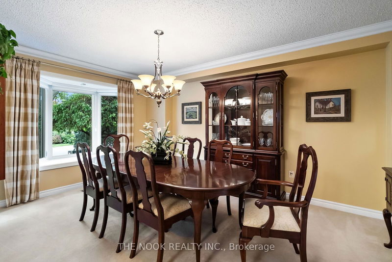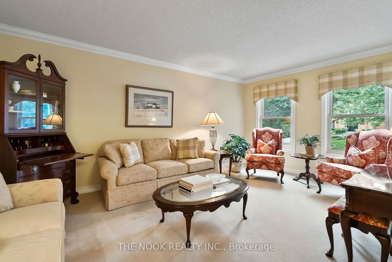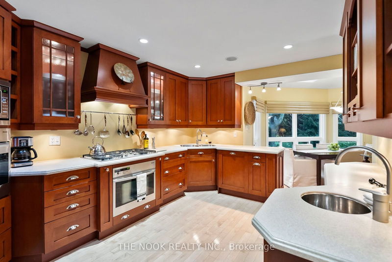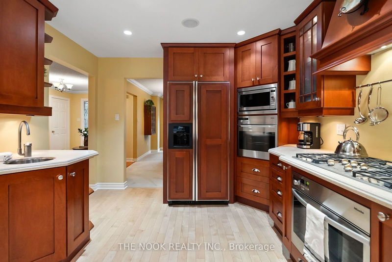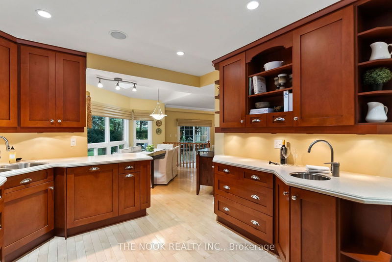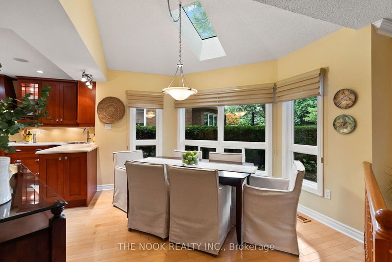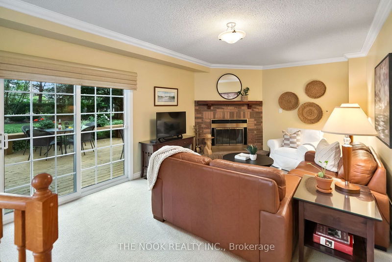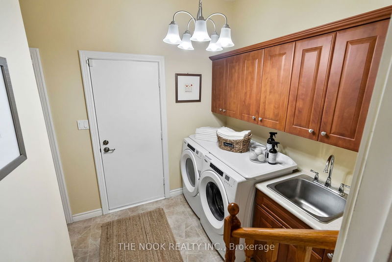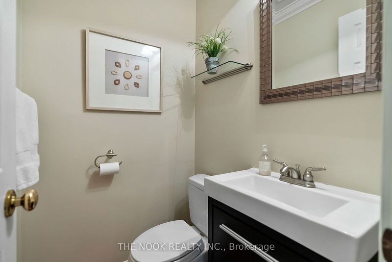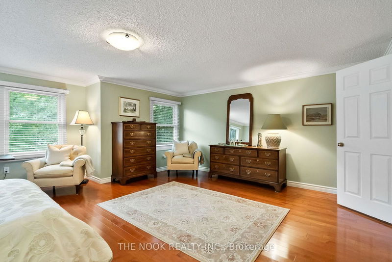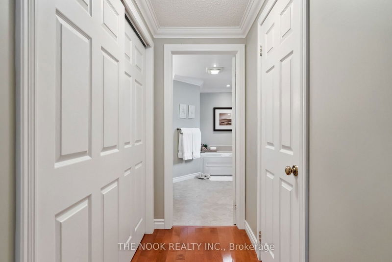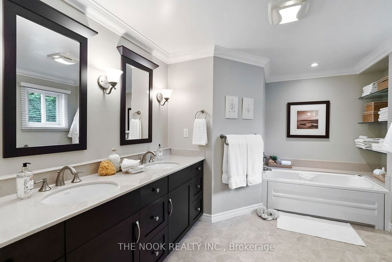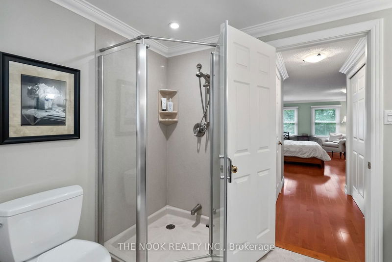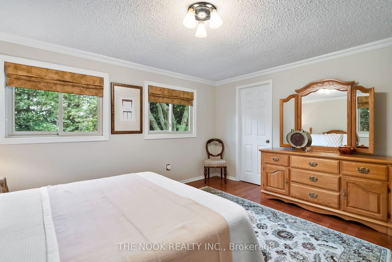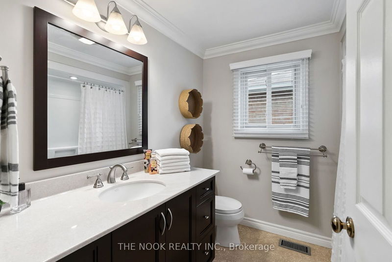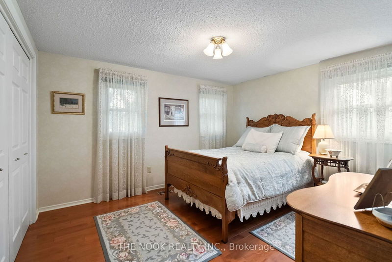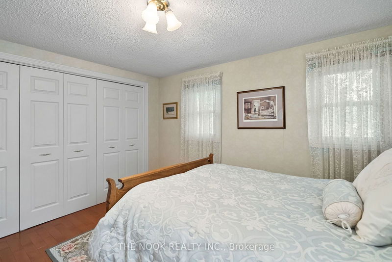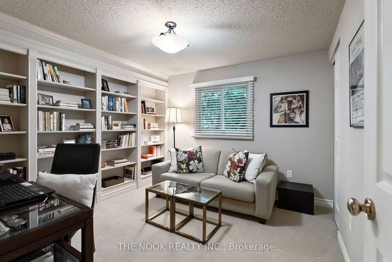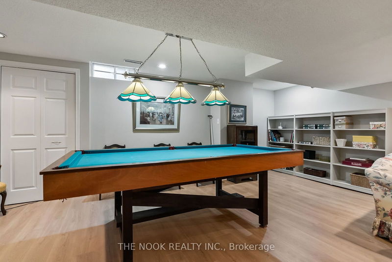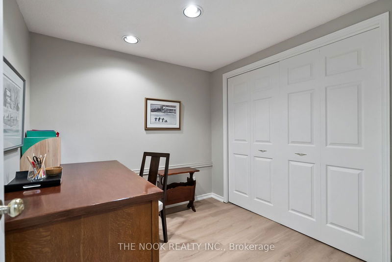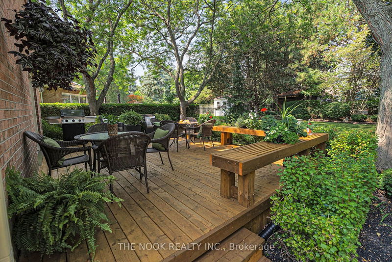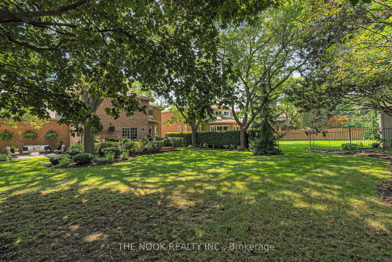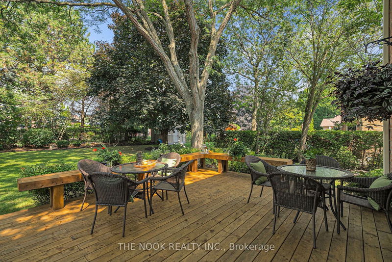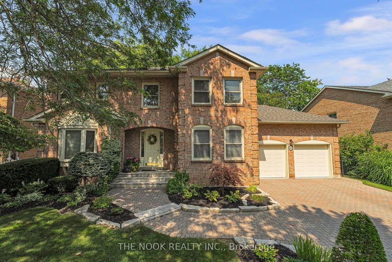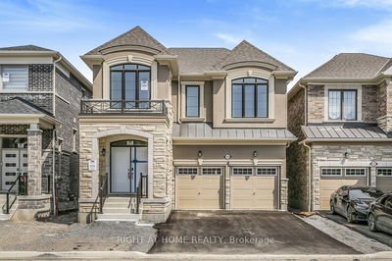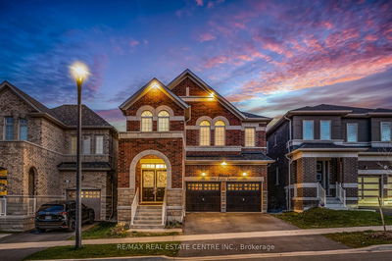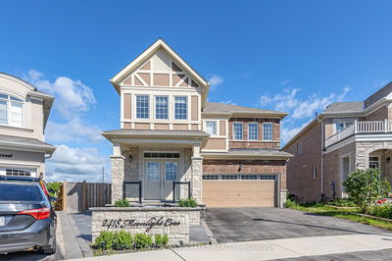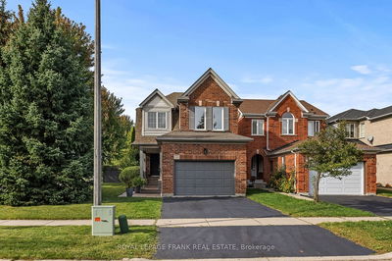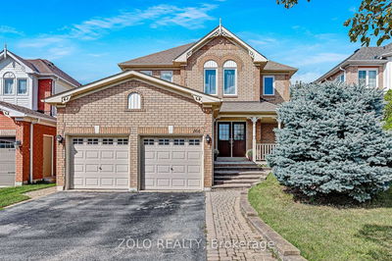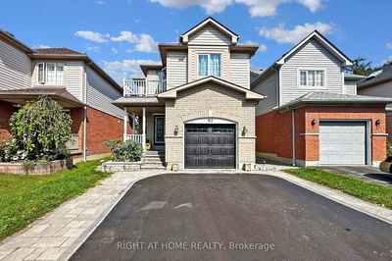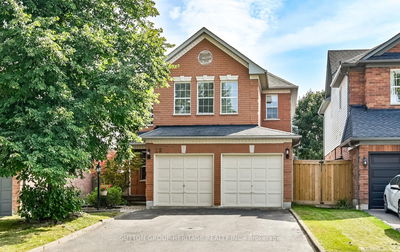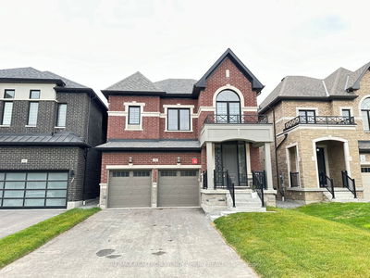CANCELLED SUNDAY OPEN HOUSE - PROPERTY IS SOLD CONDITIONALLY - . Welcome to 41 Lyndhurst Crescent in Whitby's sought after Somerset Estates. 2990 Sq Ft plus 647 Sq Ft fin bsmt for approx 3600 sq ft of living space (as per MPAC) on 69.95'x142.87' lot with a parklike entertainers backyard setting that is fully fenced. There is a 16'x22' new deck with a built in bench perimeter for additional casual seating plus space for a large dining table or outdoor sofa set. Plus there is a 15'x21' interlock patio tucked behind the garage and is a perfect spot to watch the children playing out in the grass area or cozy up and read a good book here. This is a pool size lot or perhaps the family wants a playset with a slide, swings, climbing structure etc; so much space to add whatever best suits your family. Come inside to the spacious centre hall layout that allows you to see from the front foyer area right through to the backyard. Featuring 4 bdrms, 4 reno'd bthrms, reno'd kitchen, main floor family rm, main floor laundry rm w/ access to the garage and access to the backyard interlocking patio,the fin bsmt also has generous storage space. This is a great home for entertaining friends and family as the layout flows with open concept across the back of the home and yet you have some dedicated rooms at the front of the house with the formal living and dining rooms. The primary bedroom is very spacious and could accommodate a king size bed plus large scale furniture and still space for comfy chairs to relax. There is a walk in closet plus a double closet and also the large 5 pc ensuite with a long vanity with double door and drawer storage plus double sinks, separate shower, deep jetted soaker tub with lovely glass shelves above the tub, so convenient for your towels. The finished basement has an office space and two areas that serve this family as a games area and a tv sitting area with a 2 pc powder rm as well.Convenient parking for 6 in the driveway plus 2 in the garage.
详情
- 上市时间: Wednesday, September 04, 2024
- 3D看房: View Virtual Tour for 41 Lyndhurst Crescent
- 城市: Whitby
- 社区: Williamsburg
- 交叉路口: Rossland Rd W & Whitburn St
- 详细地址: 41 Lyndhurst Crescent, Whitby, L1R 1E3, Ontario, Canada
- 客厅: Crown Moulding, South View, O/Looks Frontyard
- 厨房: Renovated, B/I Oven, B/I Fridge
- 家庭房: Crown Moulding, Fireplace, W/O To Deck
- 挂盘公司: The Nook Realty Inc. - Disclaimer: The information contained in this listing has not been verified by The Nook Realty Inc. and should be verified by the buyer.



