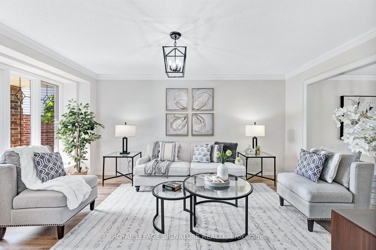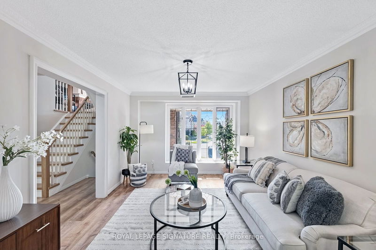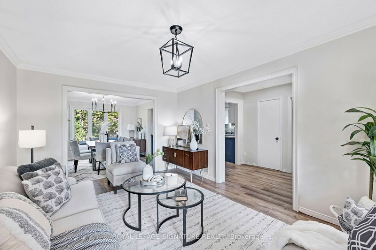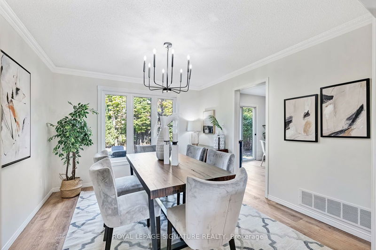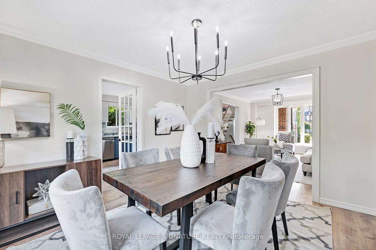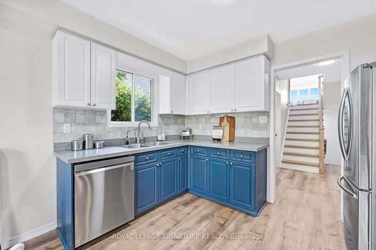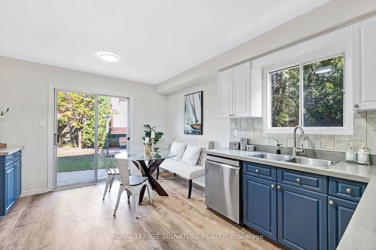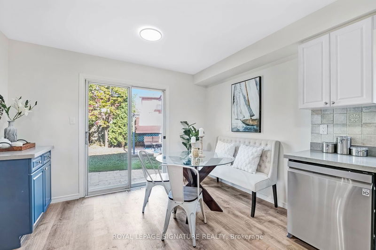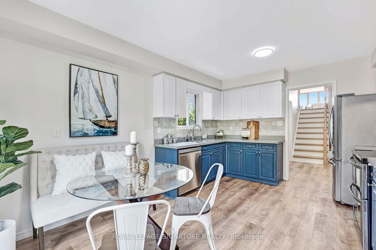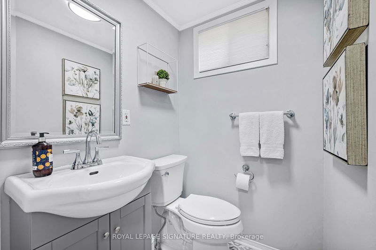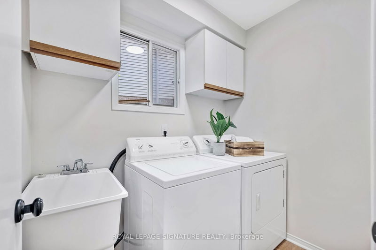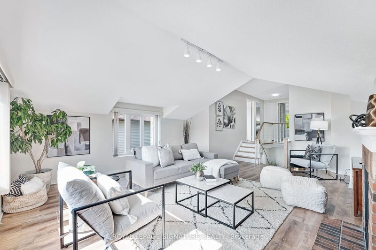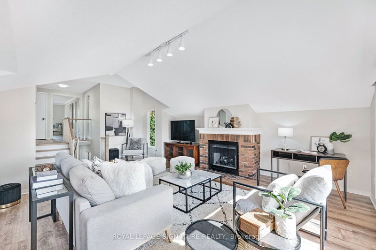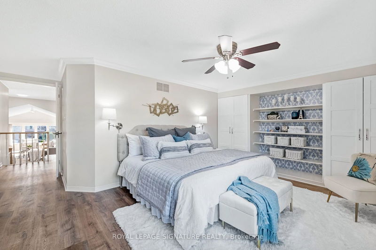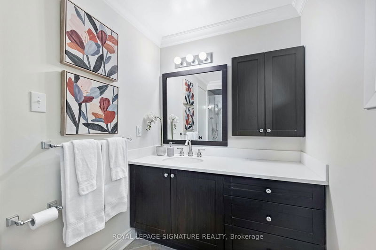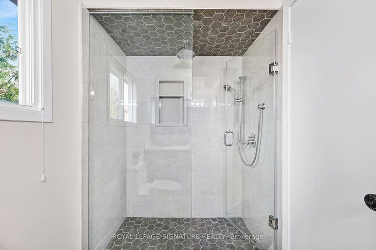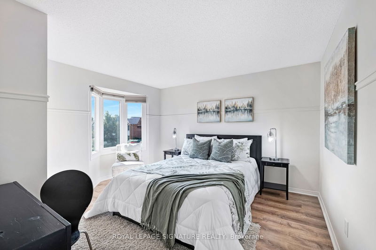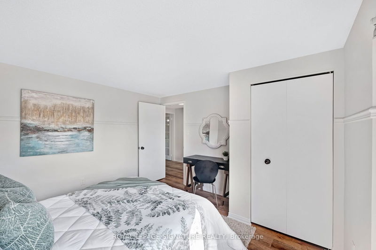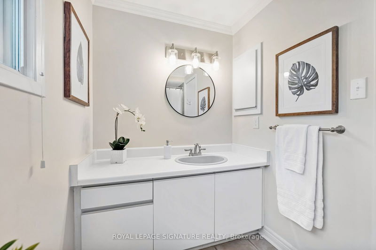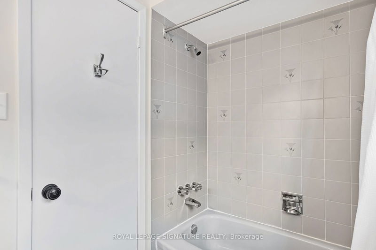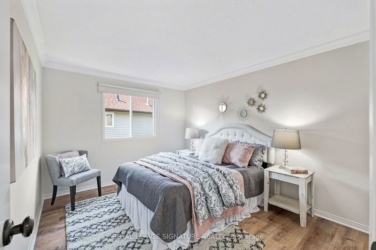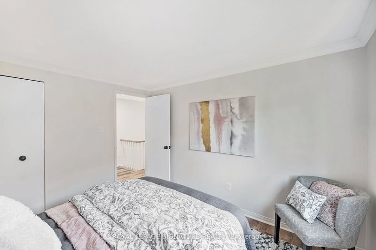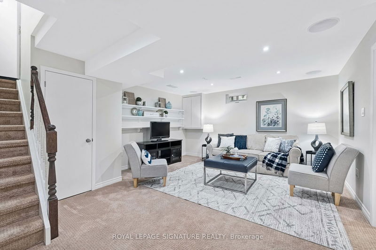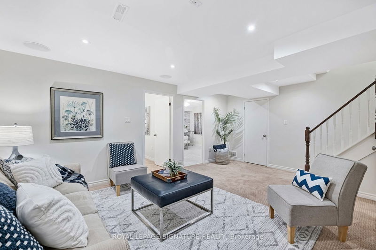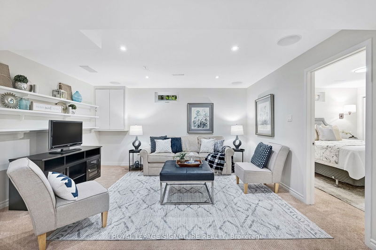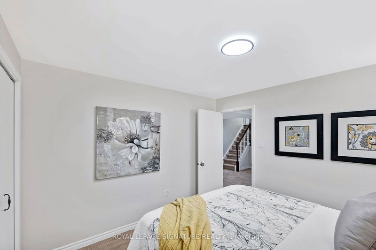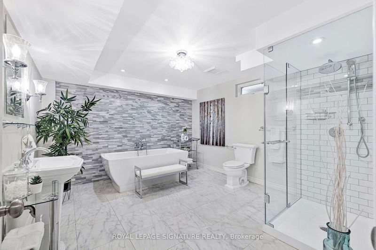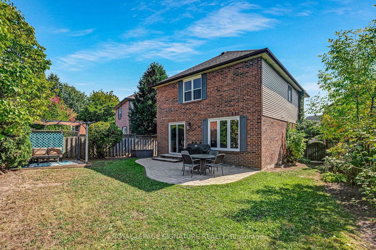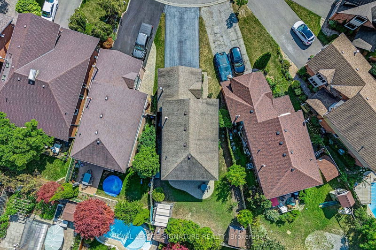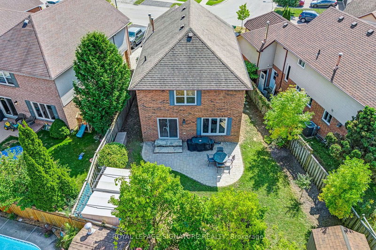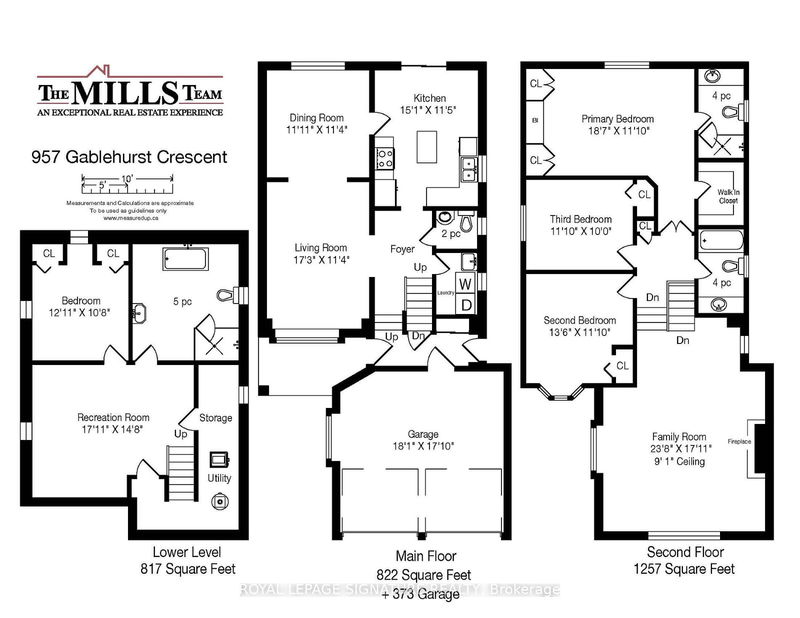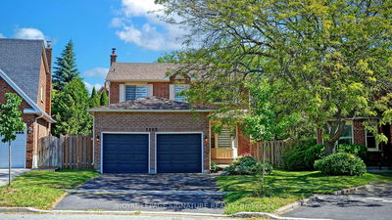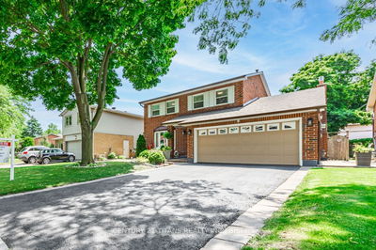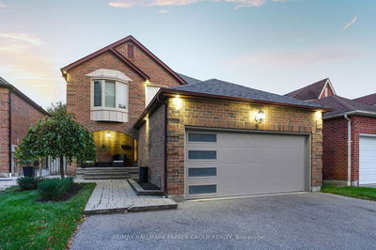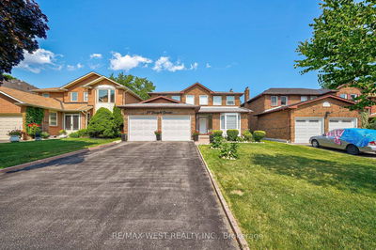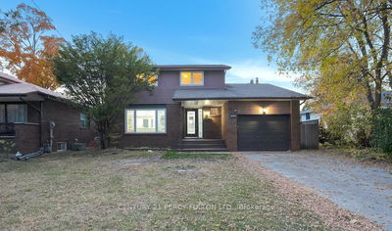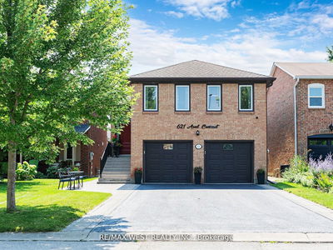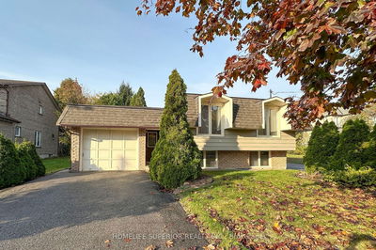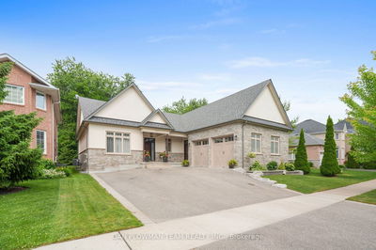This beautifully updated ~2,100 sq ft John Boddy home with plenty of natural light is located in a sought-after neighbourhood with access to top-rated schools. The ultra functional layout includes a generous and bright great room ideal for family gatherings. Updated eat-in kitchen with coffee bar and w/out to the backyard. Enjoy modern finishes, all new flooring & painting, plus the convenience of the main floor laundry, and 2 piece powder room. The large primary bedroom boasts a renovated 4-piece ensuite and a large walk-in closet. The professionally finished basement includes a 4th bedroom and spa-like 5-piece bathroom, perfect for guests or home office. The double car garage has direct entrance into the home, plus parking for 4 cars in the driveway, with no sidewalk! The extra-wide backyard is perfect for outdoor entertaining, featuring a pergola-covered seating area. Short walking distance to schools, parks, shopping, and easy access to transit/Go Train & Hwys 401 & 407.
详情
- 上市时间: Monday, September 23, 2024
- 3D看房: View Virtual Tour for 957 Gablehurst Crescent
- 城市: Pickering
- 社区: Liverpool
- 交叉路口: Fairport & Finch
- 详细地址: 957 Gablehurst Crescent, Pickering, L1V 5G6, Ontario, Canada
- 客厅: Vinyl Floor, Picture Window, Open Concept
- 厨房: Centre Island, Stainless Steel Appl, W/O To Yard
- 家庭房: Vinyl Floor, Fireplace, W/O To Yard
- 挂盘公司: Royal Lepage Signature Realty - Disclaimer: The information contained in this listing has not been verified by Royal Lepage Signature Realty and should be verified by the buyer.


