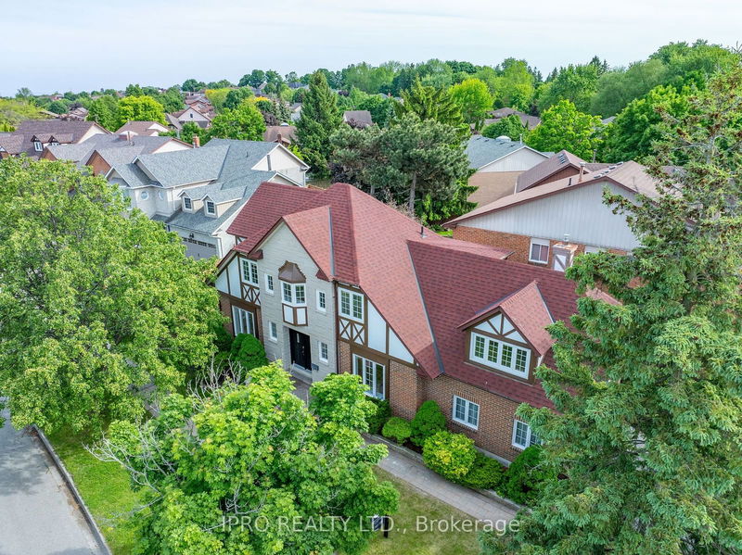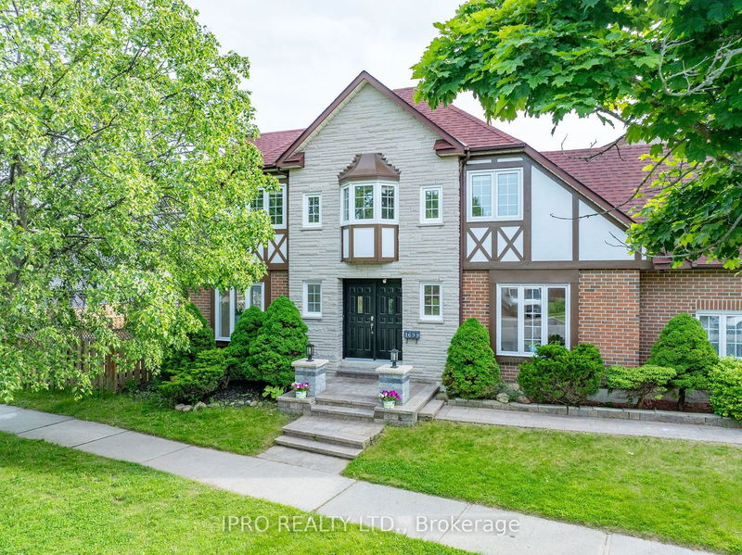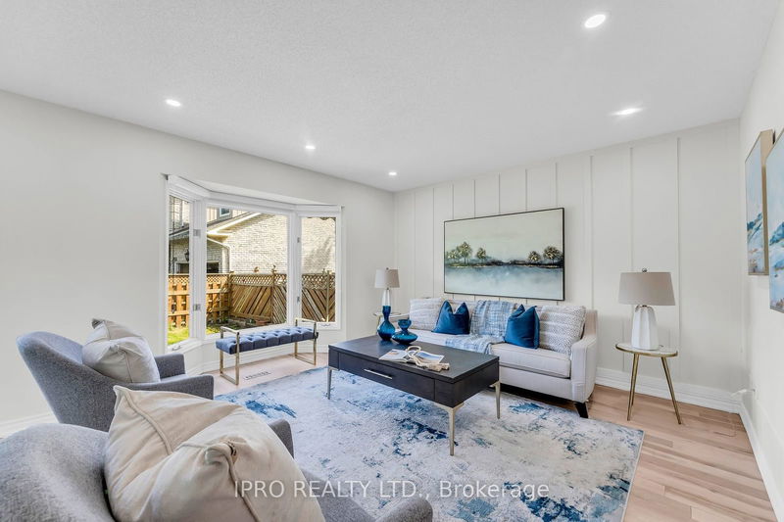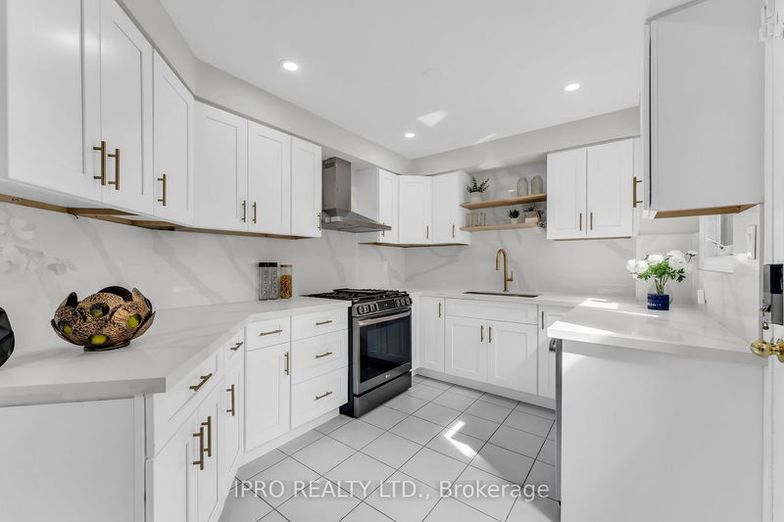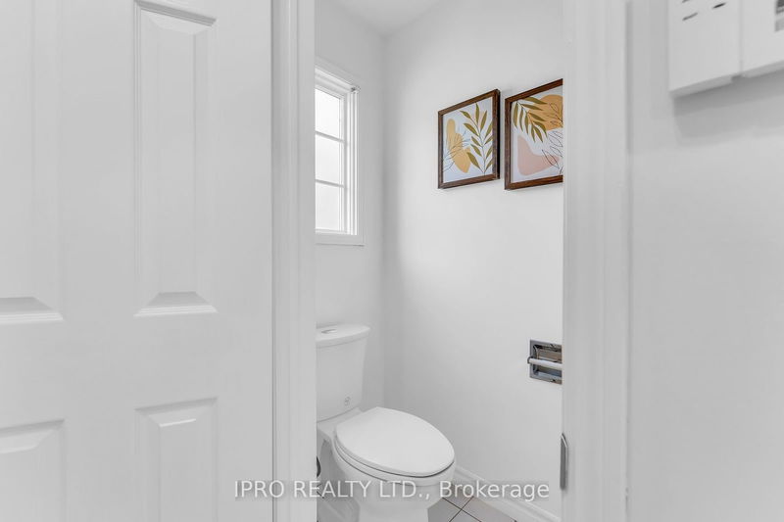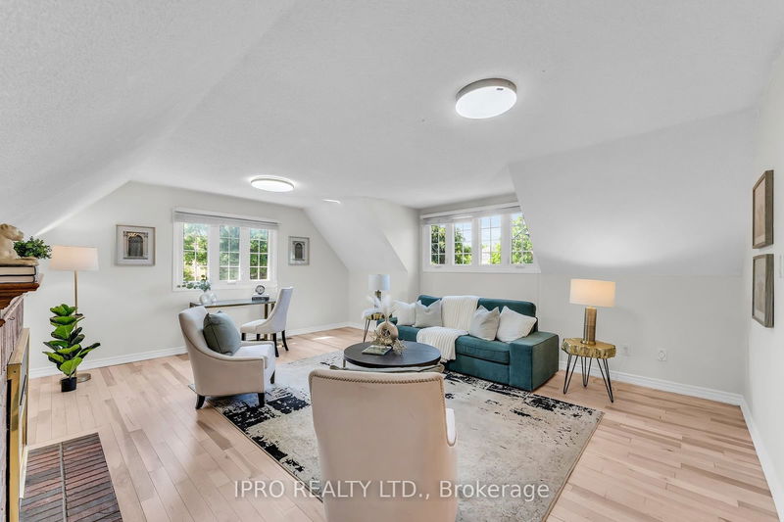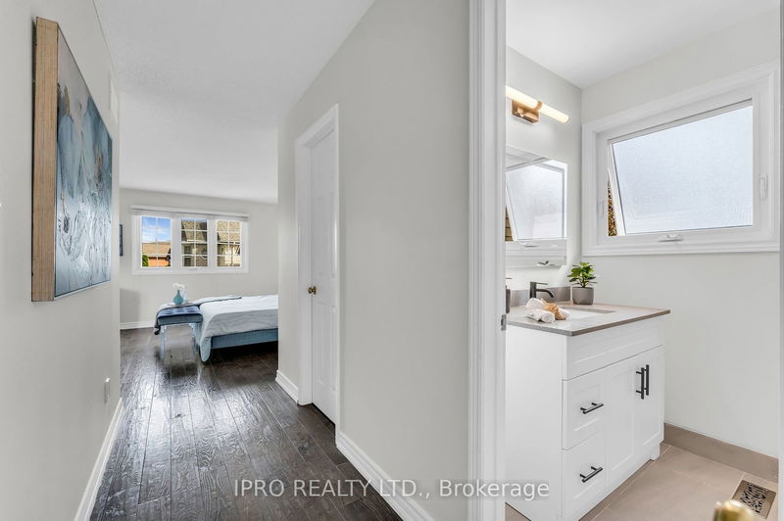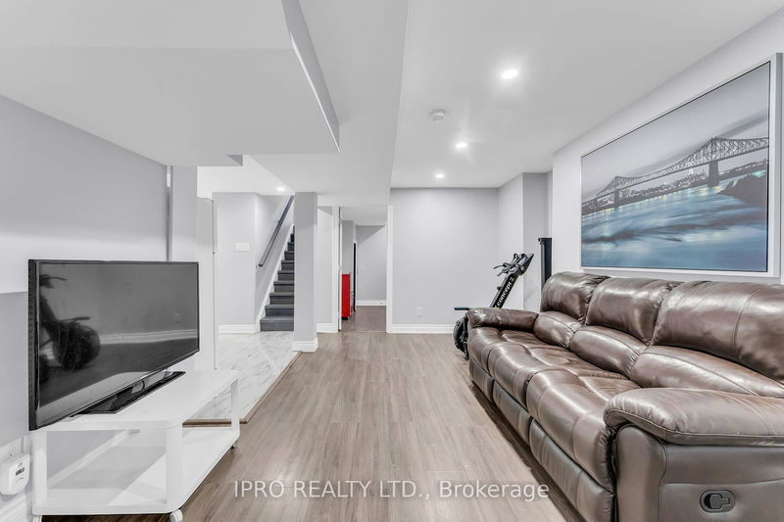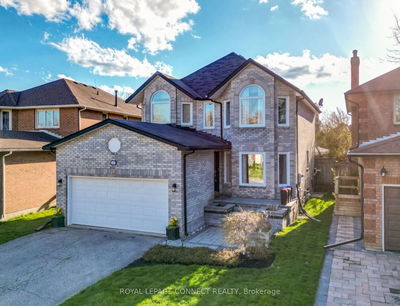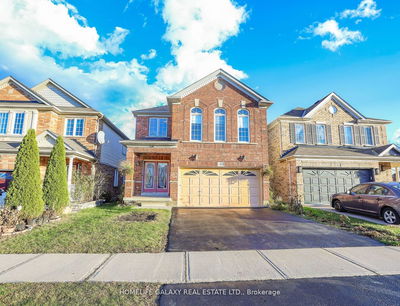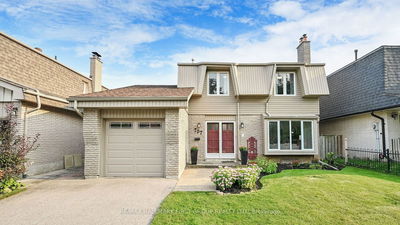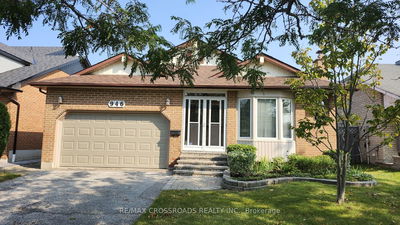*Beautifully Renovated Throughout* This Stunning 3+2Bed 4Bath Corner House With A Versatile Loft Has Been Recently Renovated To Offer A Perfect Blend Of Modern Elegance And Cozy Comfort. The Brand-New Kitchen Is A Chef's Delight With Sleek White Cabinetry, Elegant Gold Fixtures, And Quartz Countertops/Backsplash. Bathrooms Have Been Renovated, Showcasing Contemporary Finishes. The Spacious Living Room With A Bay Window Also Features A Chic, Modern Accent Wall. *Income Potential/Nanny Suite* Fully Finished Basement Apartment With 2 Bedrooms, Kitchen, Laundry And A Full Washroom, Accessible From The Garage. Modern Upgrades: *Pot Lights* *New Light Fixtures* *New Zebra Blinds* *Beautiful Hardwood Floors On Main/2nd* *Freshly Painted* *Accent Wall* Located In A Prestigious Neighborhood, Just A 3-Minute Walk From Highly Rated William Dunbar PS, And Only Minutes Away From The Pickering Town Center, Waterfront And The GO Train Station, Convenience And Lifestyle Are At Your Doorstep. Open House: Sun, June 30th, 1-4PM
详情
- 上市时间: Thursday, June 27, 2024
- 3D看房: View Virtual Tour for 1699 Heathside Crescent
- 城市: Pickering
- 社区: Liverpool
- 交叉路口: Glenanna/Dixie Rd
- 详细地址: 1699 Heathside Crescent, Pickering, L1V 5E4, Ontario, Canada
- 客厅: Hardwood Floor, Bay Window, Pot Lights
- 厨房: Renovated, Quartz Counter, Stainless Steel Appl
- 家庭房: Hardwood Floor, Gas Fireplace
- 客厅: Laminate, Open Concept, Pot Lights
- 厨房: Ceramic Floor, Quartz Counter, Pot Lights
- 挂盘公司: Ipro Realty Ltd. - Disclaimer: The information contained in this listing has not been verified by Ipro Realty Ltd. and should be verified by the buyer.



