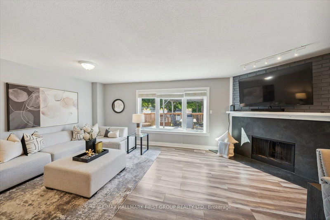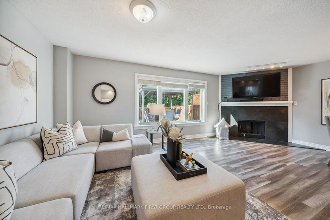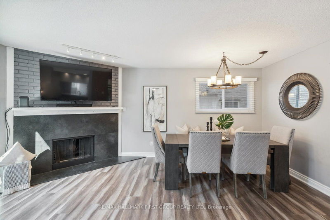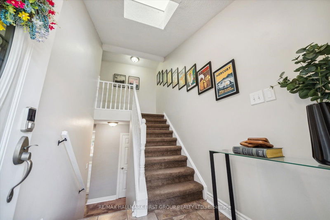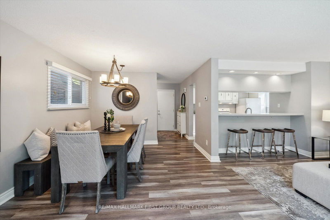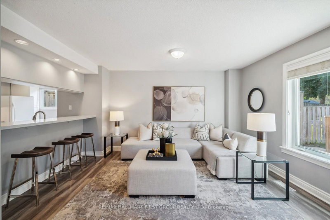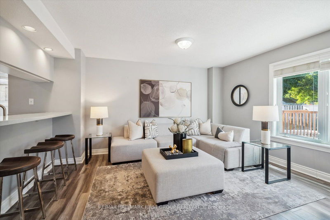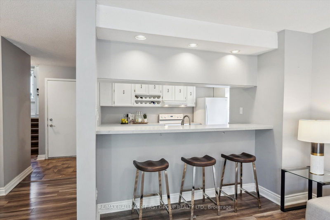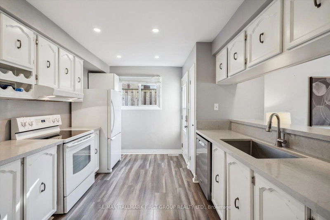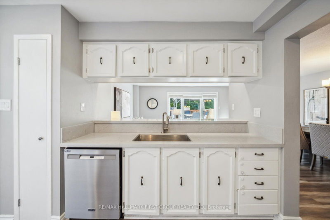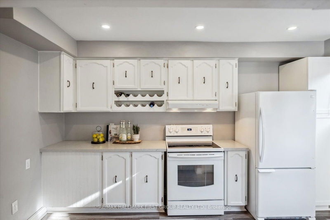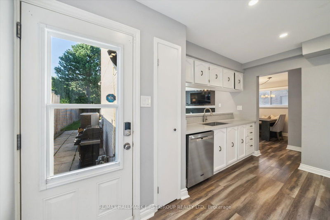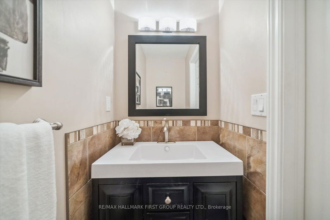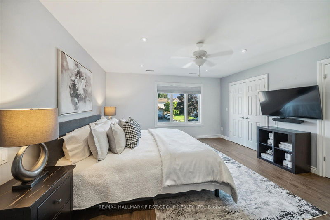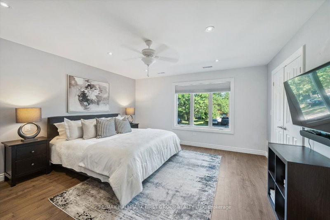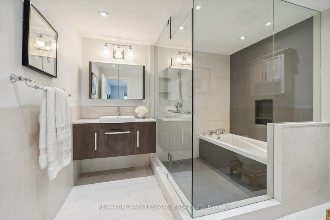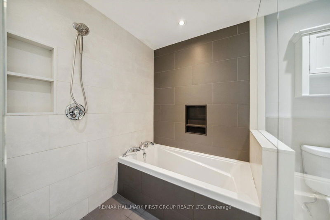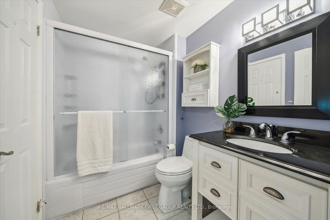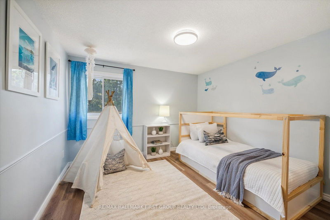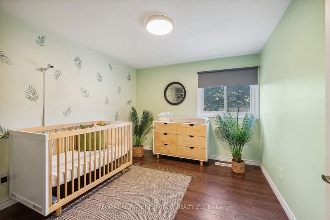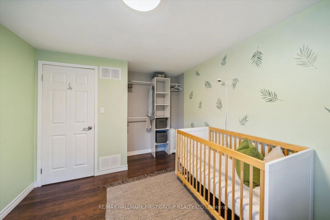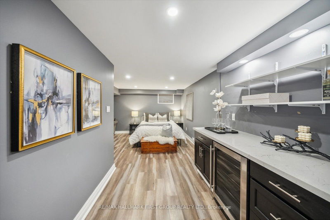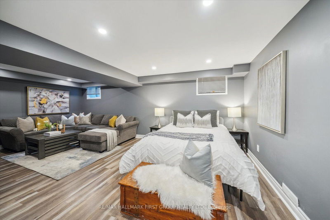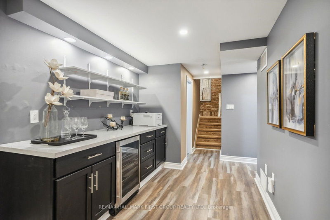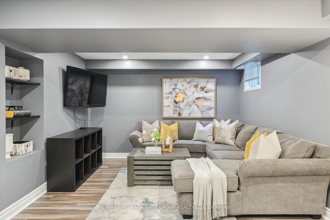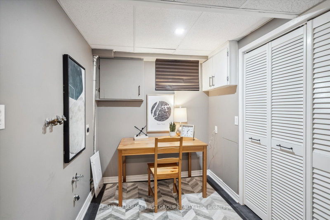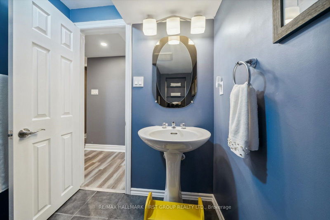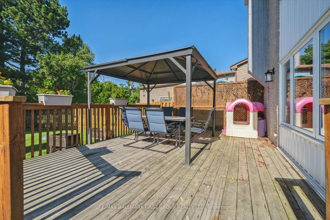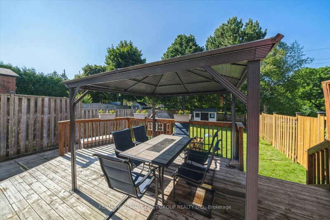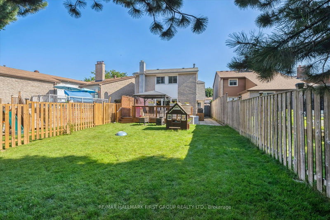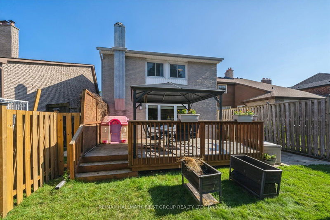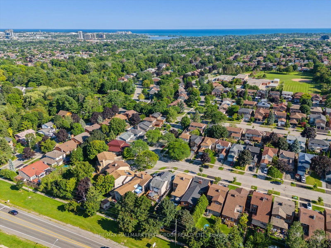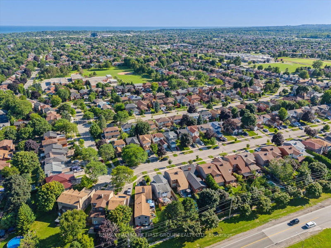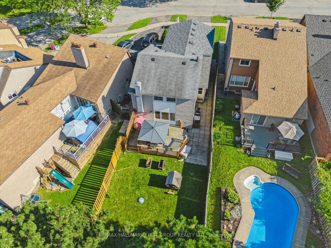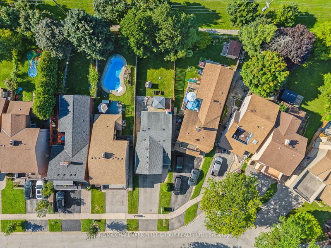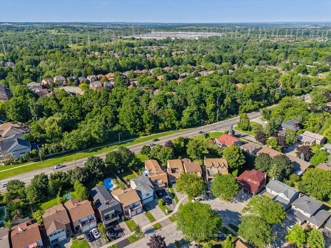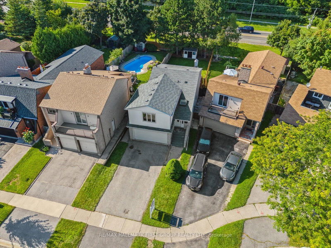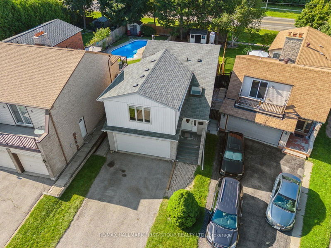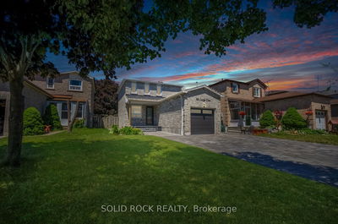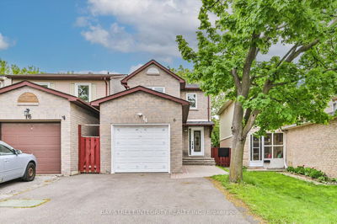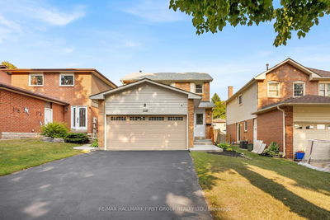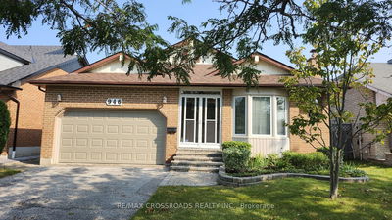Welcome to Parkside Drive, a move-in-ready, fully detached home that checks every box for the growing family. Boasting a generous lot with parking for 5 cars, this gem features open-concept living with a cozy wood burning fireplace and a large fenced backyard, perfect for gatherings. The primary bedroom offers a spa-like ensuite for ultimate relaxation, while the second bedroom includes a convenient semi-ensuite. With 3 bedrooms and 4 bathrooms, there's plenty of room for everyone. As an added bonus, the laundry room is conveniently located on the second floor. The finished basement is perfect for family movie night and can be utilized as a 4th bedroom as well. Situated with easy access to the 407 and 401, downtown, and within walking distance to schools and shops, this home combines comfort with convenience. Don't miss out on making this your family's next chapter!
详情
- 上市时间: Thursday, August 08, 2024
- 3D看房: View Virtual Tour for 1897 Parkside Drive
- 城市: Pickering
- 社区: Amberlea
- 交叉路口: Whites Road & Finch Ave
- 详细地址: 1897 Parkside Drive, Pickering, L1V 3N6, Ontario, Canada
- 家庭房: Laminate, O/Looks Backyard, Open Concept
- 厨房: Granite Counter, W/O To Yard, Double Sink
- 家庭房: Laminate, B/I Bar, Pot Lights
- 挂盘公司: Re/Max Hallmark First Group Realty Ltd. - Disclaimer: The information contained in this listing has not been verified by Re/Max Hallmark First Group Realty Ltd. and should be verified by the buyer.


