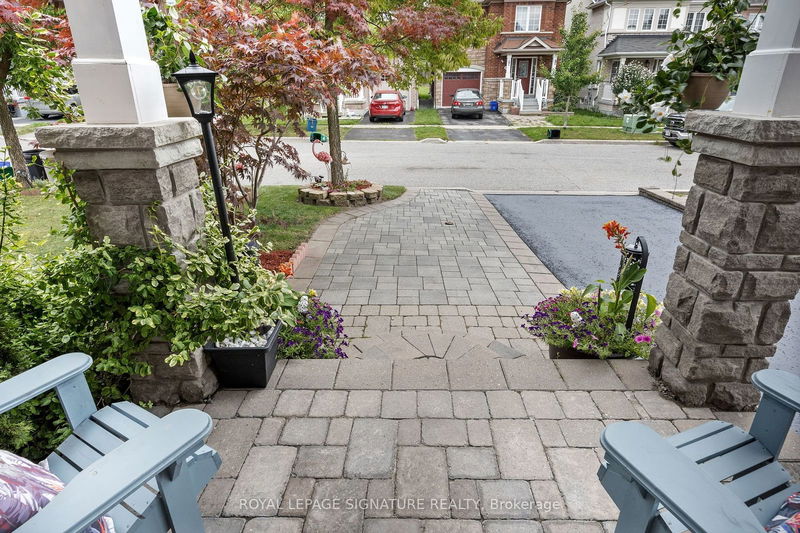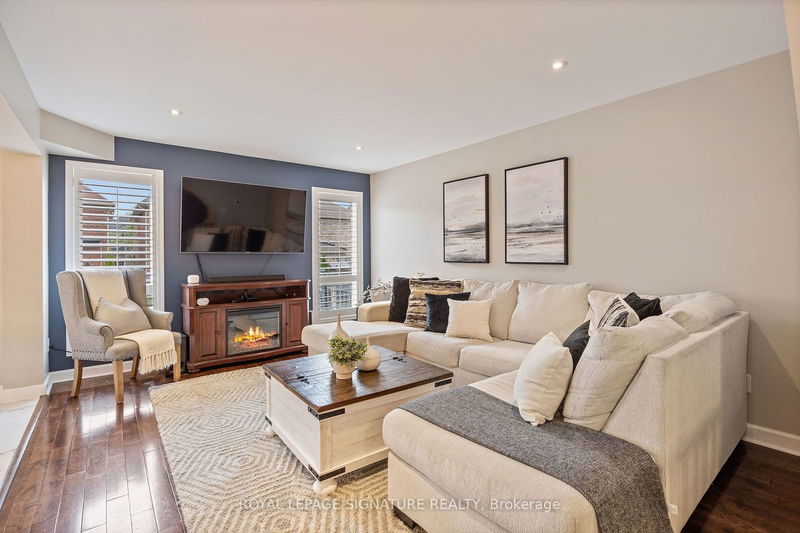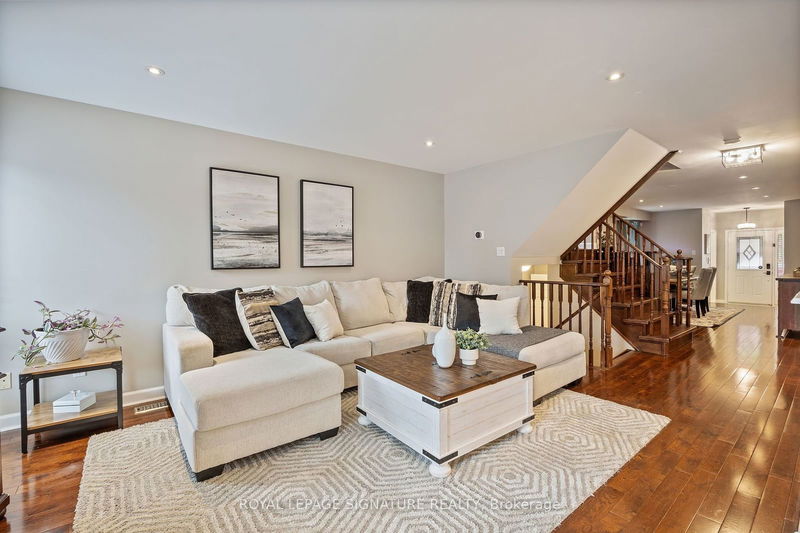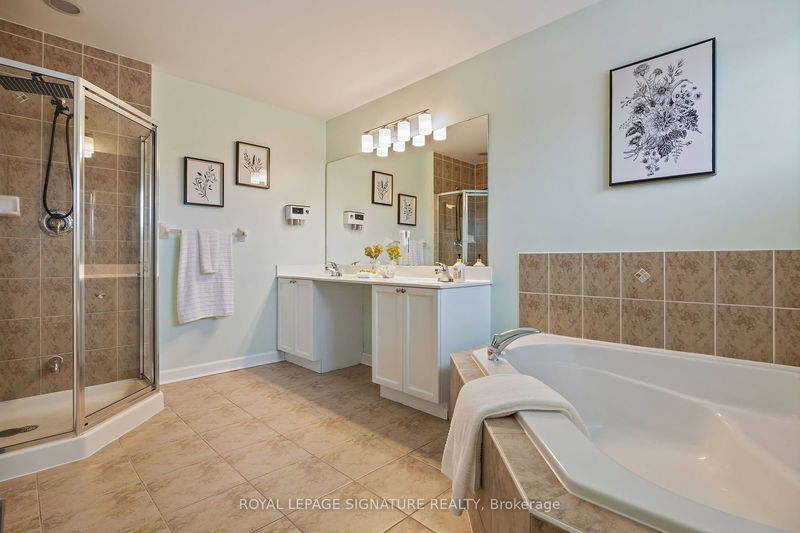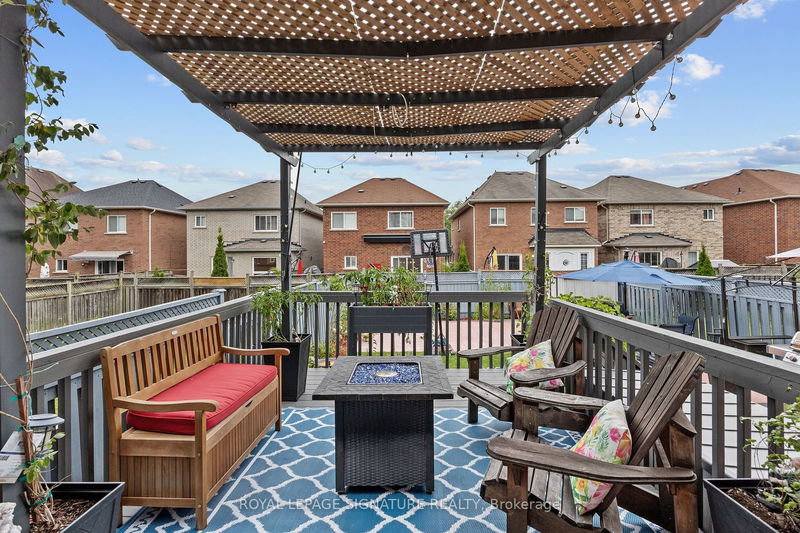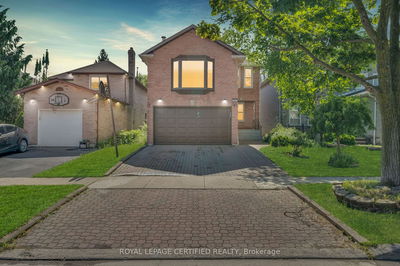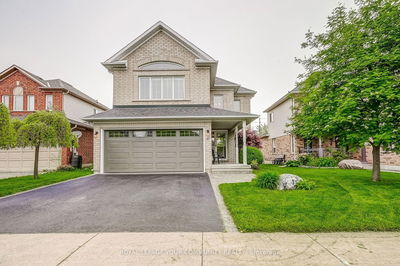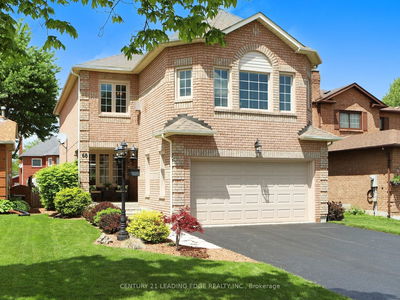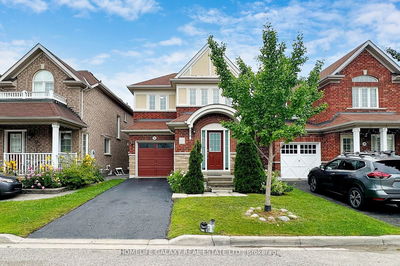Welcome to this stunning oversized 3 bedroom, 4 bathroom family home in the desirable Nottingham Community! Fantastic open concept floor plan is ideal for entertaining! Combined living and dining, fully renovated gourmet kitchen with additional cabinetry in the breakfast room overlooking the cozy family room. Gleaming hardwood floors throughout the main and upper levels, bathed in natural light from expansive windows.The upper level highlights three oversize bedrooms with the primary bedroom featuring a large walk-in closet and a 5-piece ensuite. The finished basement offers a large recreation room with built-in speakers and a bar complete with a mini-fridge. The second recreation room is ideal for a home office, guest bedroom, home gym area - you decide! Other highlights include storage room, cold room and a three piece bathroom. Many upgrades incl Roof ('23), Kitchen ('21) Powder Rm ('21), French Doors ('21), Driveway ('24), Basement ('16), Backyard Landscaping ('23), Furnace ('17)
详情
- 上市时间: Tuesday, August 20, 2024
- 3D看房: View Virtual Tour for 10 Feint Drive
- 城市: Ajax
- 社区: Northwest Ajax
- 交叉路口: Taunton & Harwood
- 详细地址: 10 Feint Drive, Ajax, L1T 0E3, Ontario, Canada
- 客厅: Hardwood Floor, Pot Lights, Picture Window
- 厨房: Renovated, Quartz Counter, Breakfast Bar
- 家庭房: Pot Lights, Hardwood Floor, Window
- 挂盘公司: Royal Lepage Signature Realty - Disclaimer: The information contained in this listing has not been verified by Royal Lepage Signature Realty and should be verified by the buyer.



