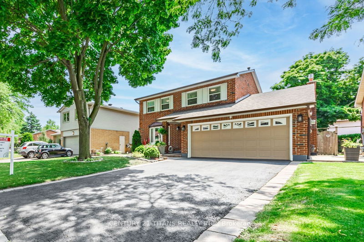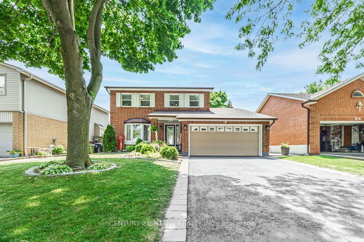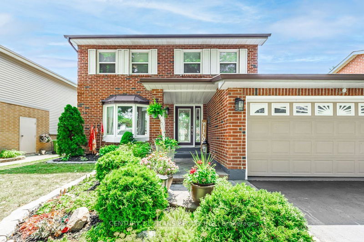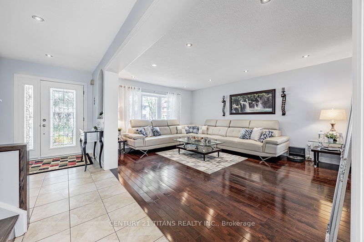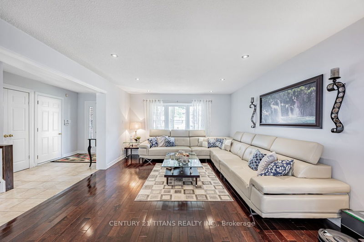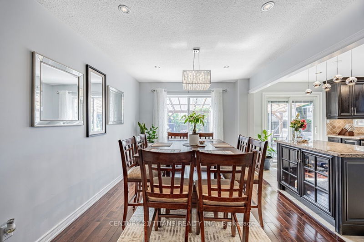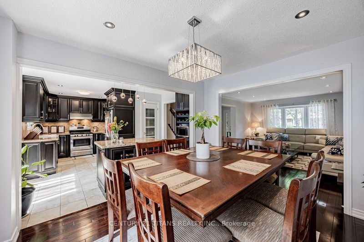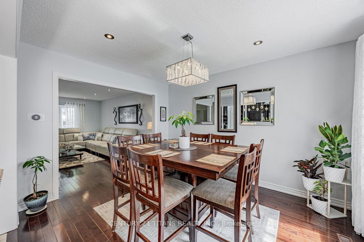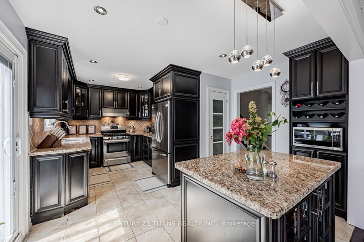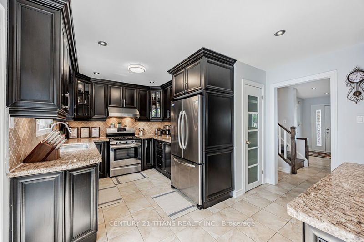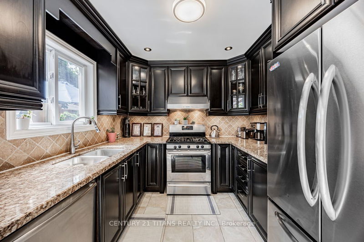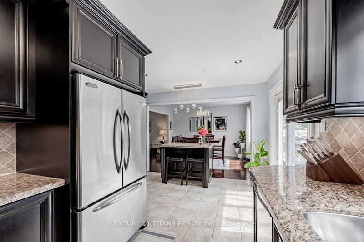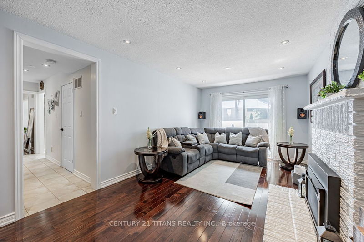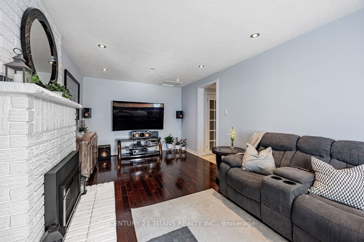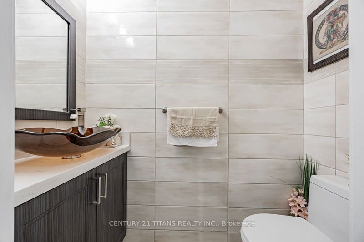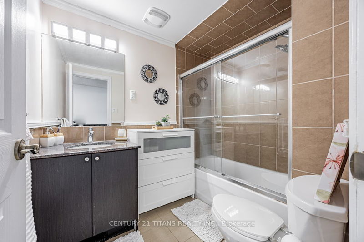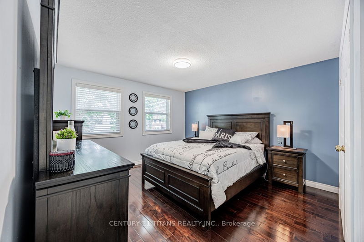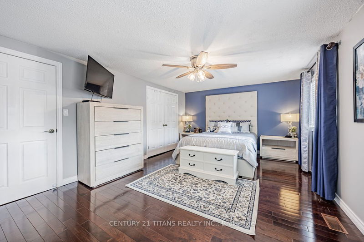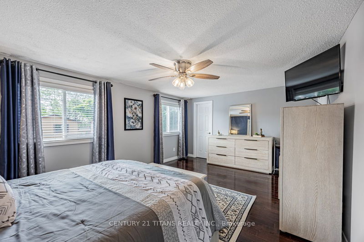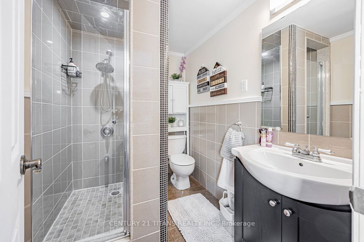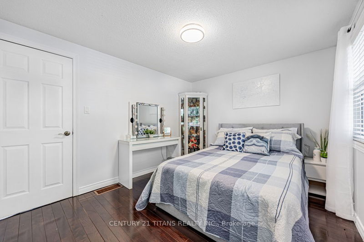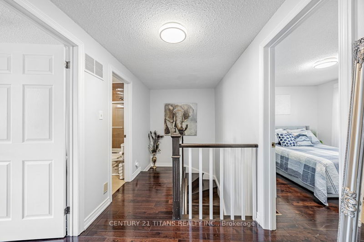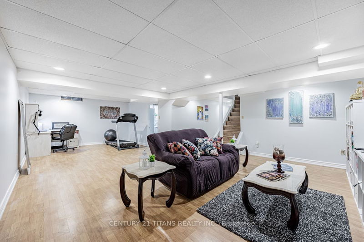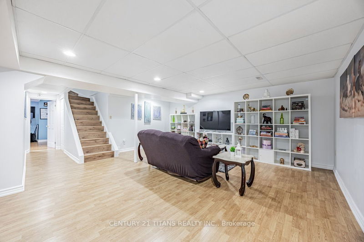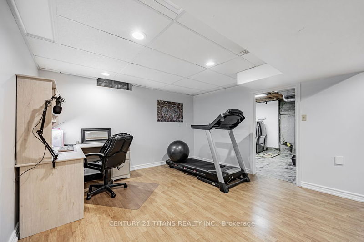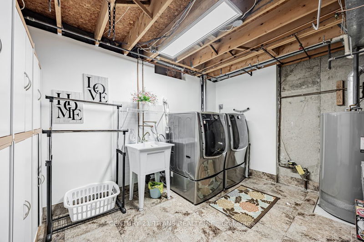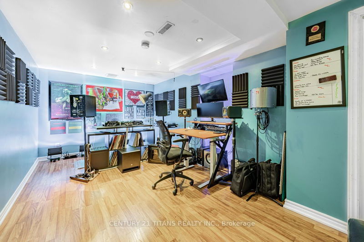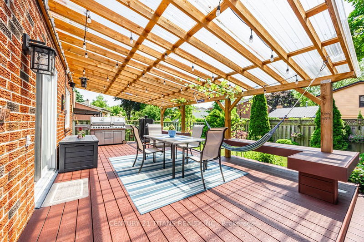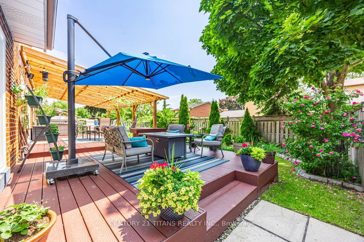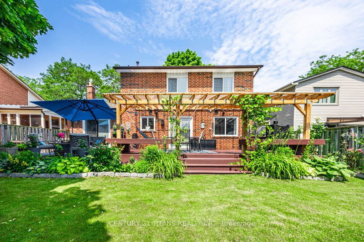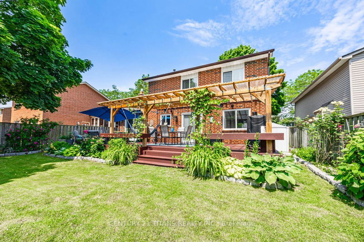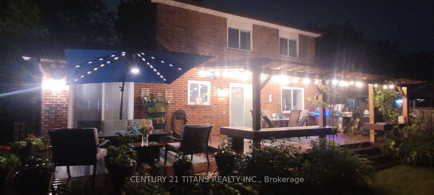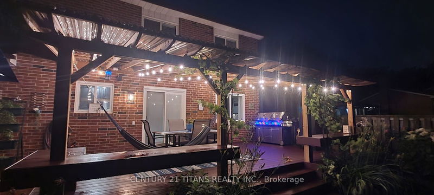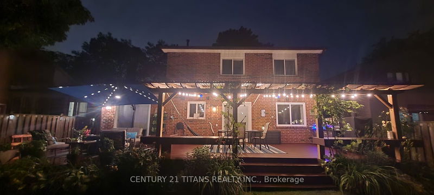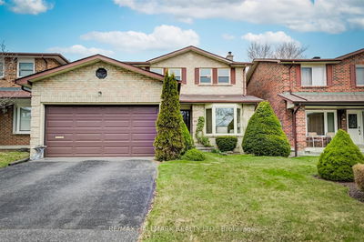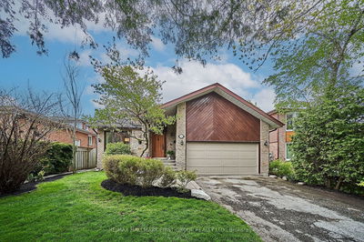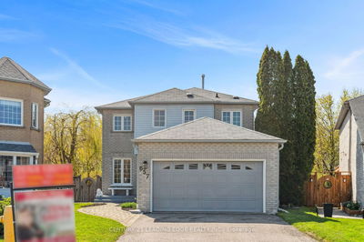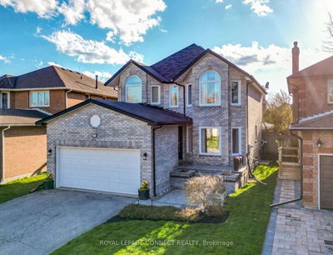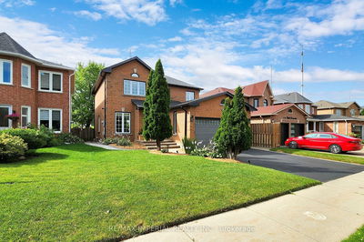With Great Curb Appeal! This 3 + 1 Bedroom, 2.5 Bathrooms House Features Hardwood Floors Throughout Main and 2nd Floors, Open Living and Dining Room. Cozy Separate Family Room with New Gas Fireplace and Walk-Out to Deck. The Kitchen Features, Granite Countertops with Ceramic Backsplash Under-mount Lighting, Pot-Lights, Under Mount Double Sink and Centre Island With Stools which can be used as a Breakfast Bar! Walk-out to Huge Entertainers Maintenance Free Two Tiered Covered Deck for those Summer get togethers and for Winter BBQs. Updated Patio Doors with Built-in Screens! Well Maintained Backyard with lots of Perennials and Grapevine!! And a Hidden Storage Shed. The 2nd Floor features 3 Good Size Bedrooms with 3-piece Ensuite in Master Bedroom. Lots of Light in this Home!! Open Basement with Pot Lights, Laundry/Furnace Room with lots of storage. The Sound Proof Studio can be used as a Bedroom. Reading or Study Room. The Front Yard, Professionally Landscaped features a SPRINKLERS SYSTEM, 4-car Driveway with no Sidewalk to Shovel! Close to Schools Shopping and Minutes to Hwy 401.
详情
- 上市时间: Friday, June 21, 2024
- 3D看房: View Virtual Tour for 52 Blacktoft Drive
- 城市: Toronto
- 社区: Rouge E11
- 交叉路口: Meadowvale/Sheppard
- 详细地址: 52 Blacktoft Drive, Toronto, M1B 2M6, Ontario, Canada
- 客厅: Hardwood Floor, Pot Lights, O/Looks Frontyard
- 厨房: Centre Island, W/O To Sundeck, Granite Counter
- 家庭房: Hardwood Floor, Fireplace, W/O To Sundeck
- 挂盘公司: Century 21 Titans Realty Inc. - Disclaimer: The information contained in this listing has not been verified by Century 21 Titans Realty Inc. and should be verified by the buyer.

