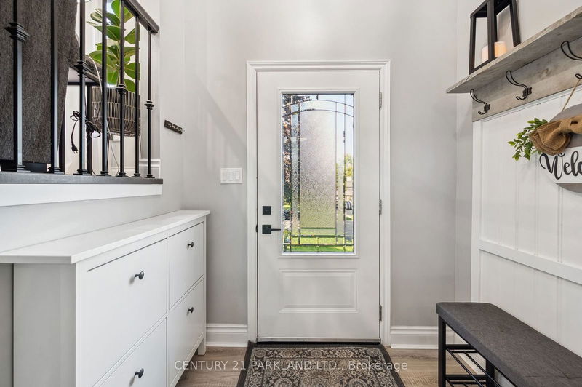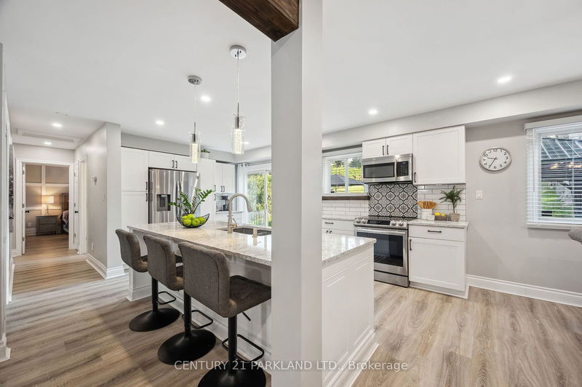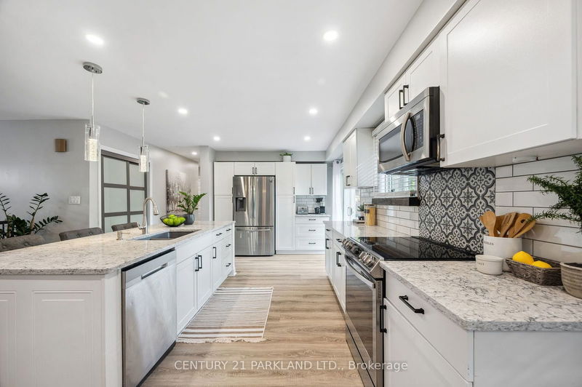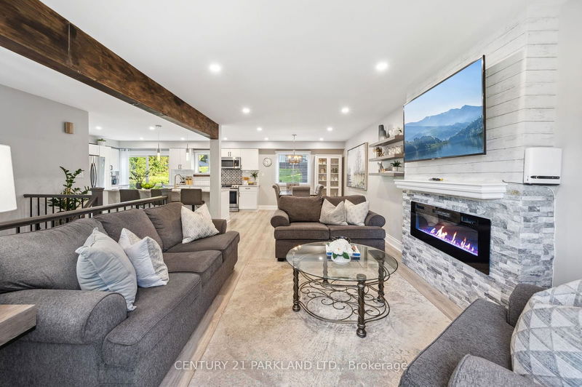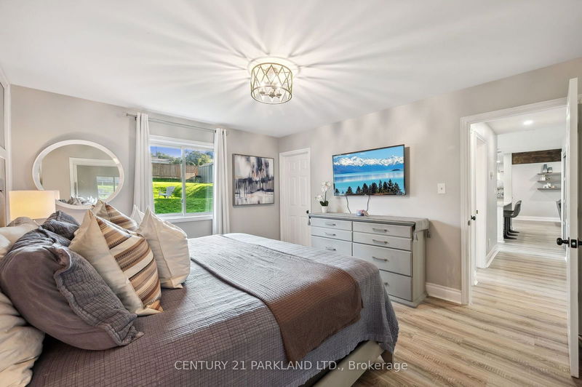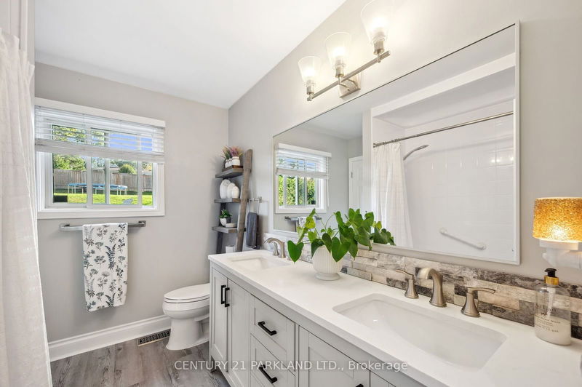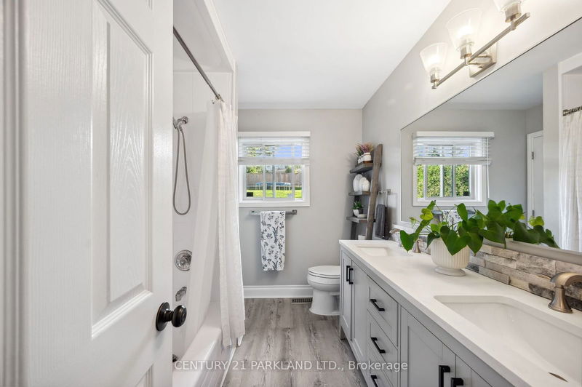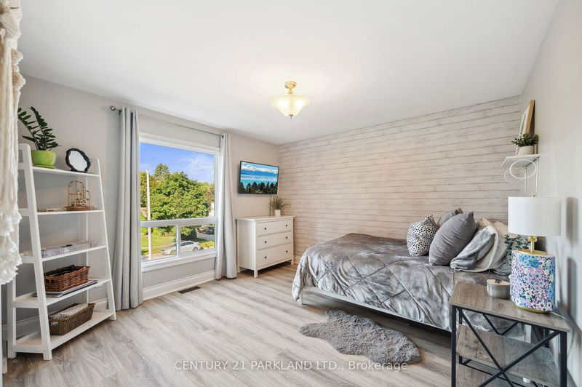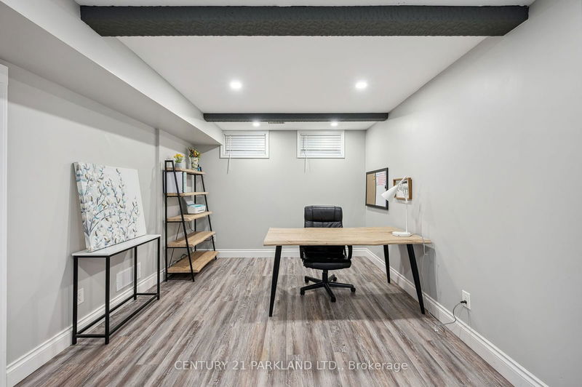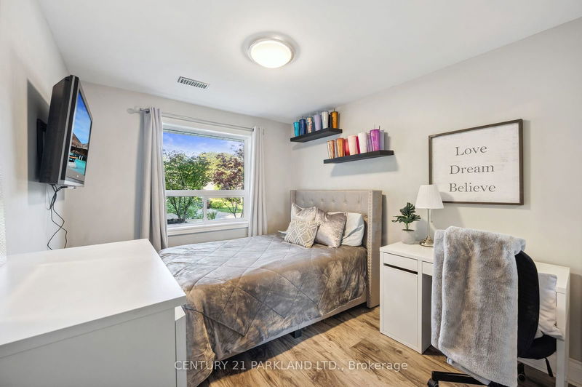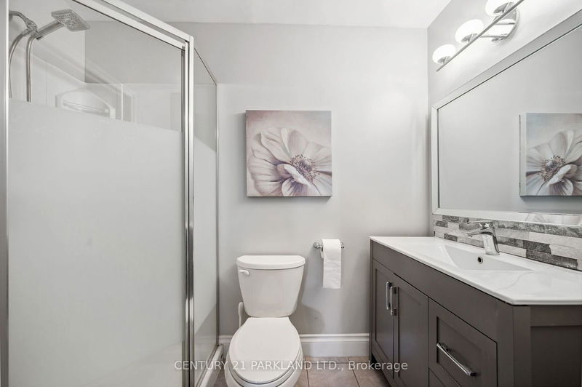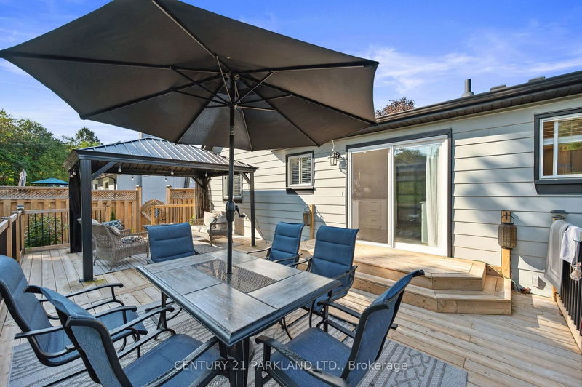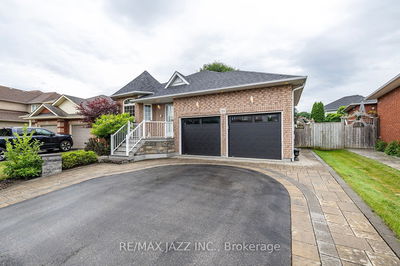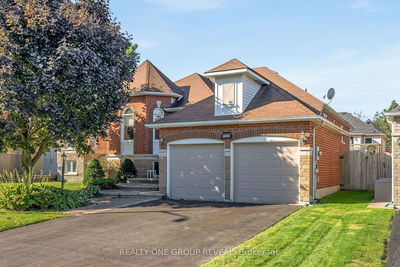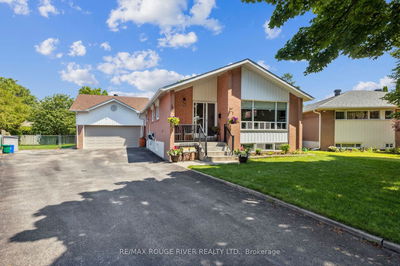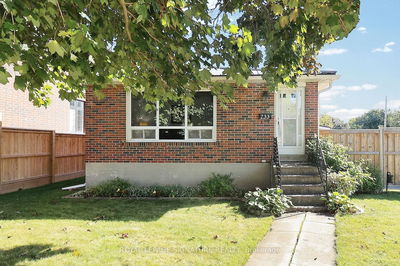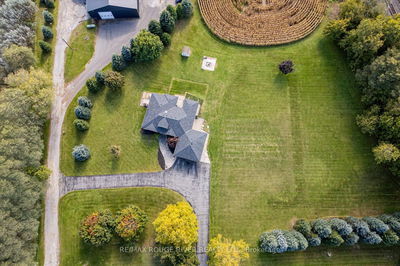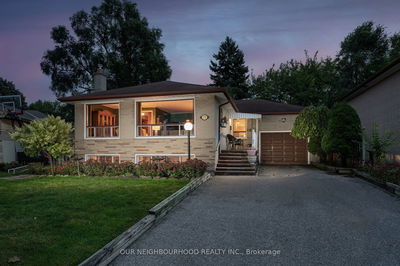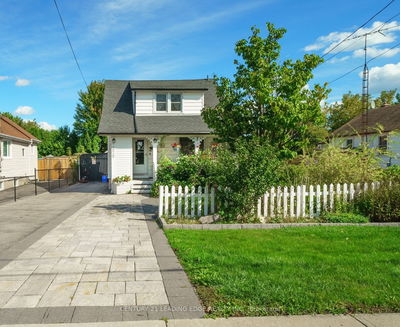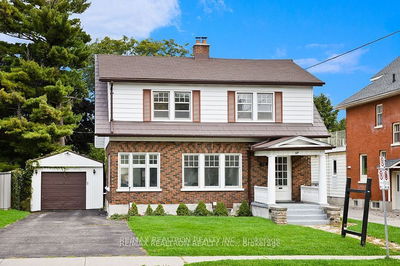Gorgeous Fully Renovated Extra Large Raised Bungalow Sits on A Massive Lot. Family Tree-Lined Street Close to Parks and Walking Trails. Straight Out of A Magazine, Open Concept Kitchen Overlooking Living & Dining Rooms. Three Spacious Bedrooms with Large Windows, Tucked Away from The Family Great Room. Picturesque Backyard.
详情
- 上市时间: Friday, September 20, 2024
- 3D看房: View Virtual Tour for 941 Wyldewood Drive
- 城市: Oshawa
- 社区: Centennial
- 详细地址: 941 Wyldewood Drive, Oshawa, L1G 4G2, Ontario, Canada
- 厨房: Centre Island, W/O To Yard, Open Concept
- 客厅: Combined W/Dining, Fireplace
- 挂盘公司: Century 21 Parkland Ltd. - Disclaimer: The information contained in this listing has not been verified by Century 21 Parkland Ltd. and should be verified by the buyer.



