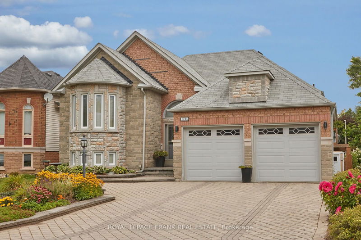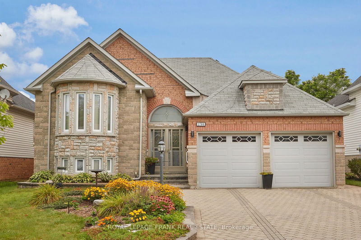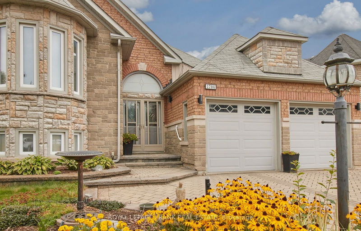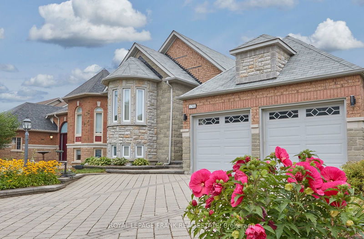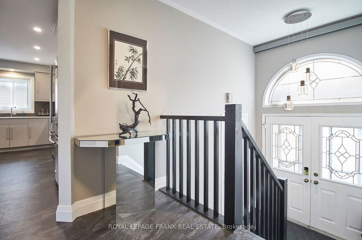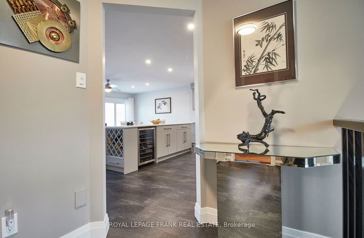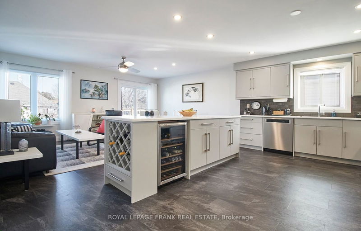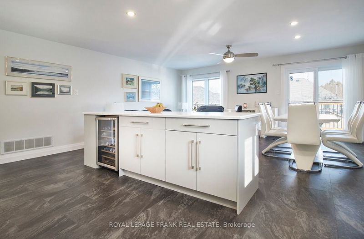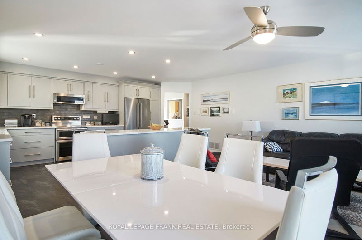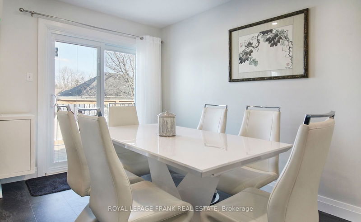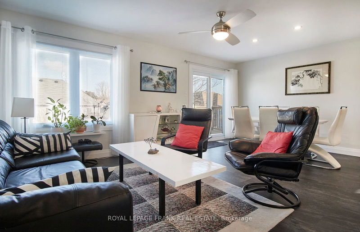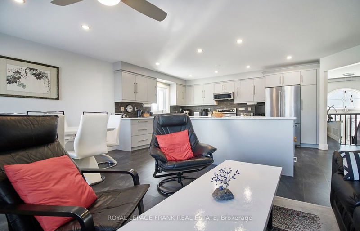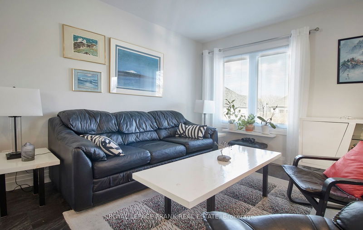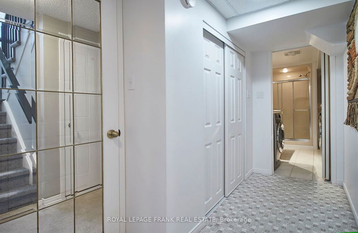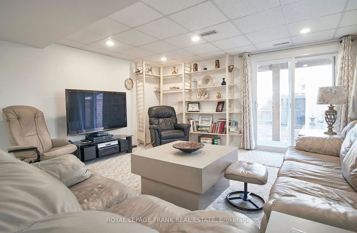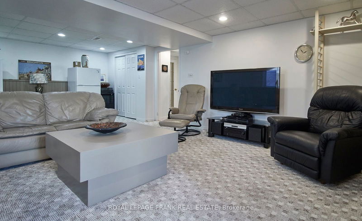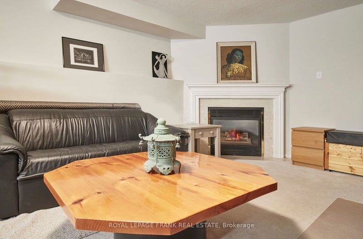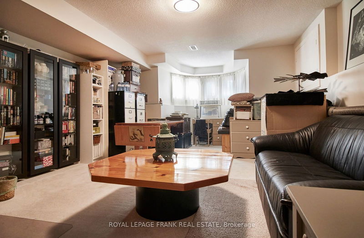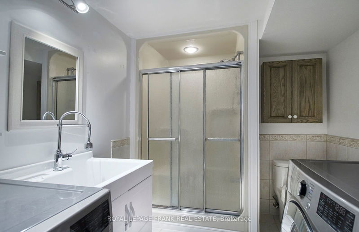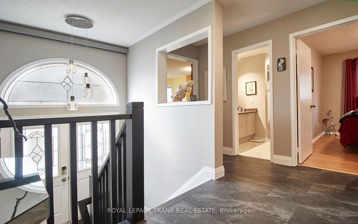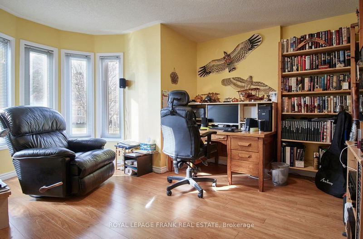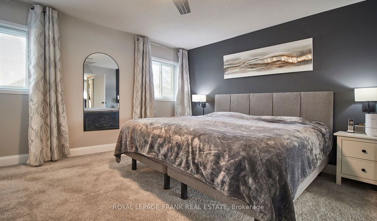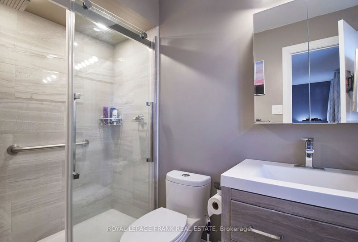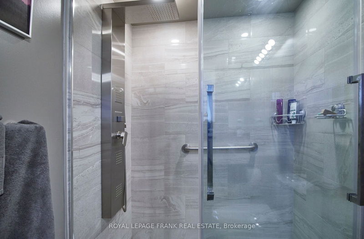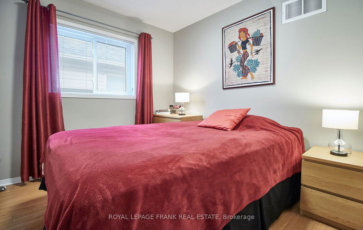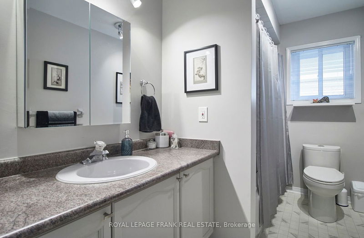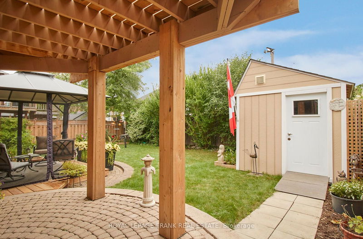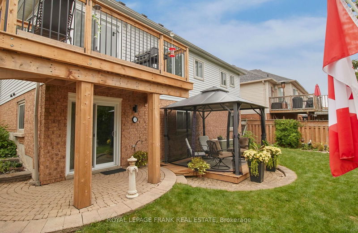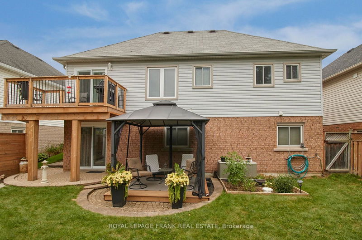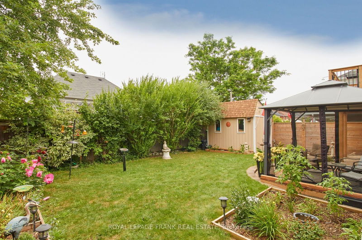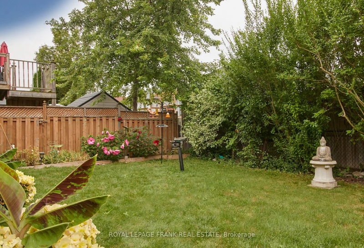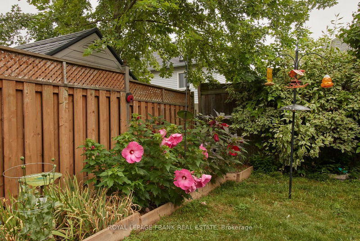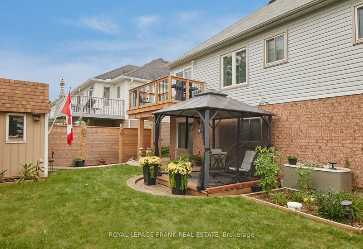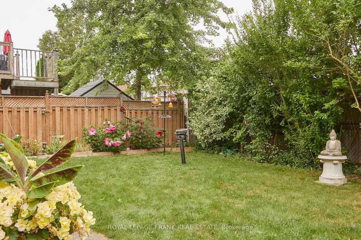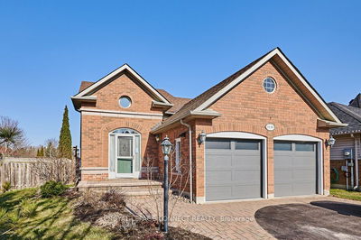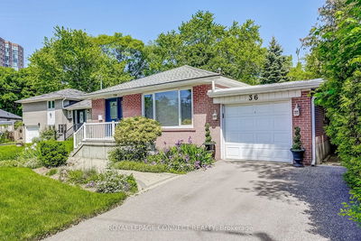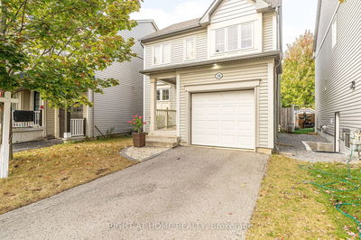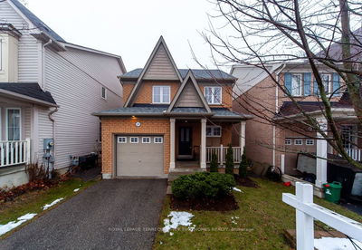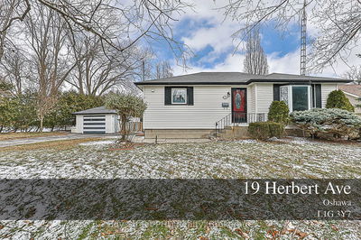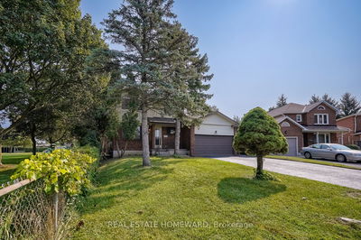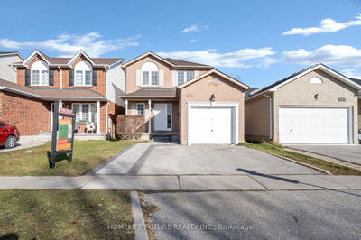Location! Location! Location! Welcome to this stunning 3-bedroom, 3-bathroom raised bungalow nestled in a serene neighborhood in northeast Oshawa. This home is a true gem, offering an open-concept layout that seamlessly combines the kitchen, living, and dining areas. Key Features: Open-Concept Living/Dining room flows effortlessly into a modern kitchen, perfect for both everyday living and entertaining. Chef's Delight Kitchen Featuring a large island with granite countertops and soft-close cabinets and drawers, this kitchen is both functional and stylish. The dining area includes a walkout to a beautiful deck, ideal for summer barbecues. Enjoy the fresh feel of new flooring in the foyer, kitchen, and hallway. The cozy rec room provides additional living space with a walkout to the backyard, a workshop area and 3rd bathroom. Step outside to a backyard oasis complete with a gazebo, beautiful gardens, and a custom shed for storage. This home offers the perfect blend of modern amenities and comfortable living in a quiet and family-friendly area. Don't miss the opportunity to make this lovely bungalow your new home!
详情
- 上市时间: Thursday, August 08, 2024
- 3D看房: View Virtual Tour for 1704 Edenwood Drive
- 城市: Oshawa
- 社区: Samac
- 交叉路口: Woodmount and Ritson Road
- 详细地址: 1704 Edenwood Drive, Oshawa, L1G 7Y5, Ontario, Canada
- 客厅: Combined W/Dining, Ceiling Fan
- 厨房: Open Concept, Granite Counter, Backsplash
- 家庭房: Fireplace, Broadloom
- 挂盘公司: Royal Lepage Frank Real Estate - Disclaimer: The information contained in this listing has not been verified by Royal Lepage Frank Real Estate and should be verified by the buyer.

