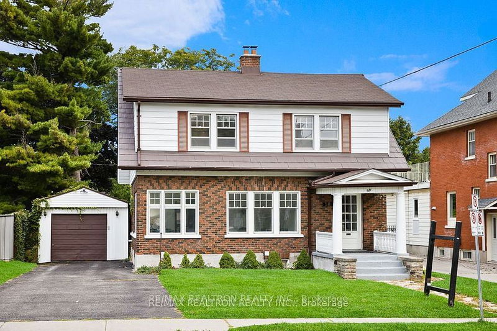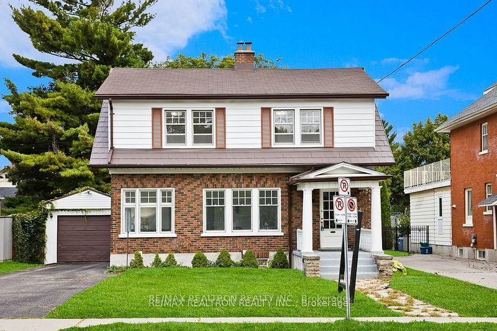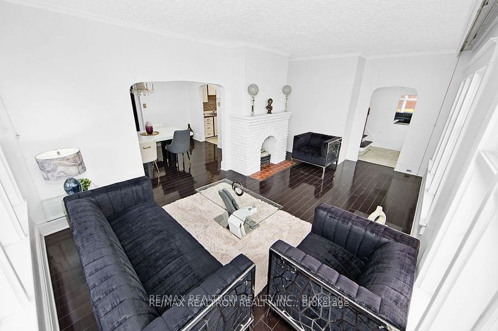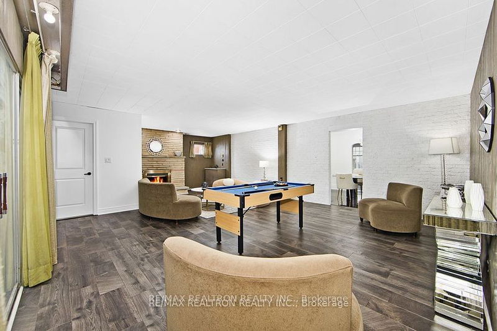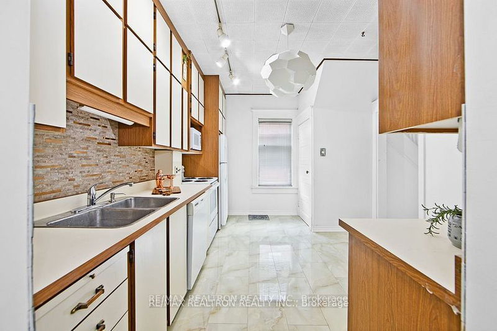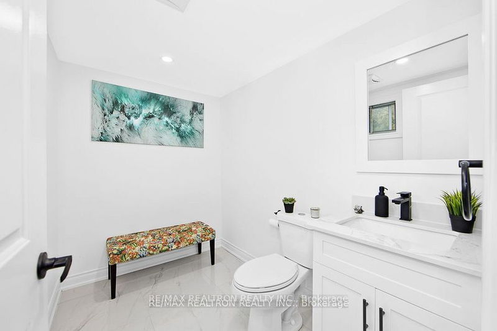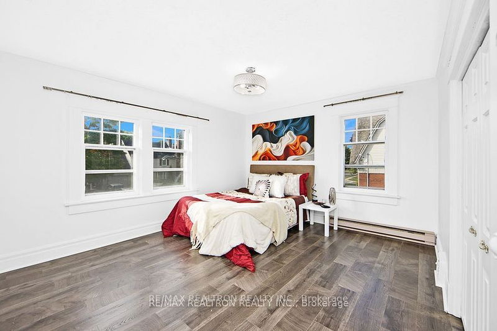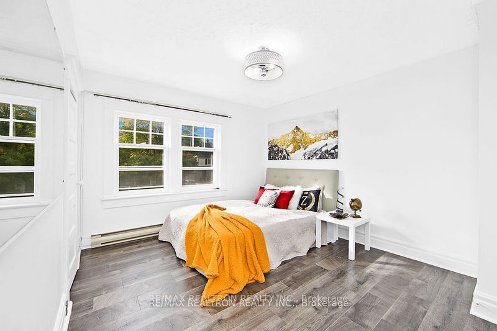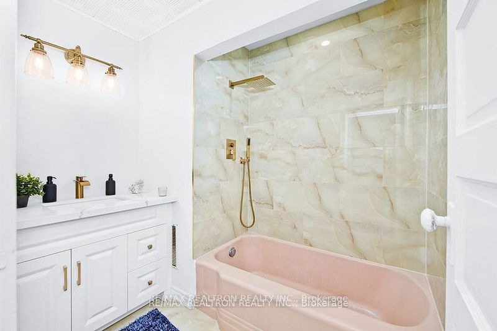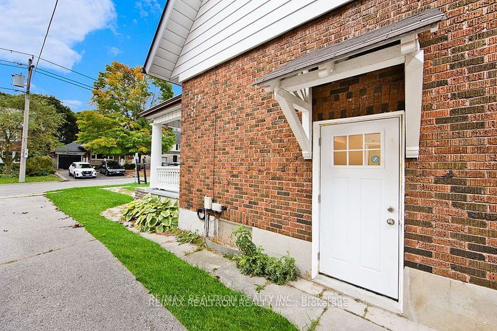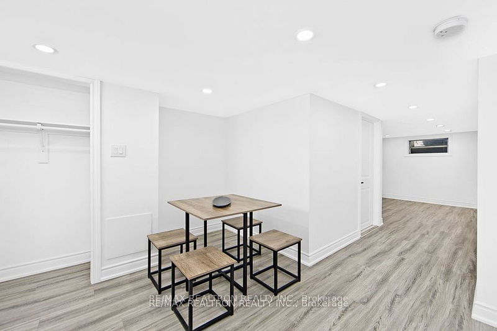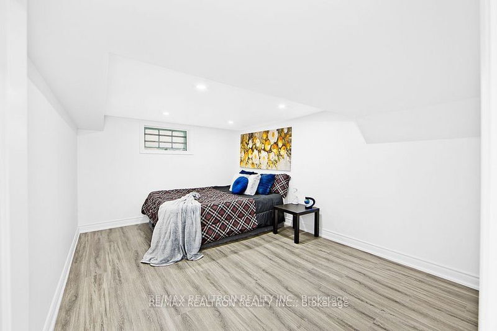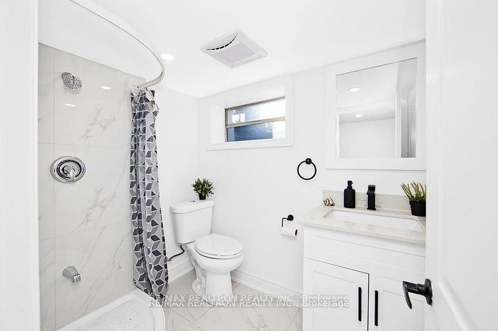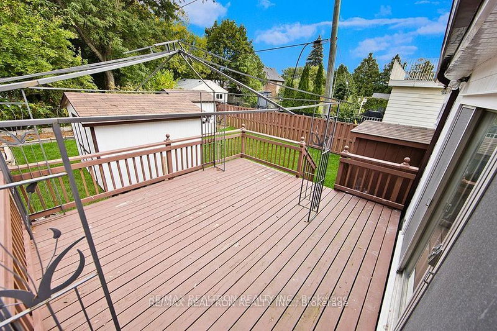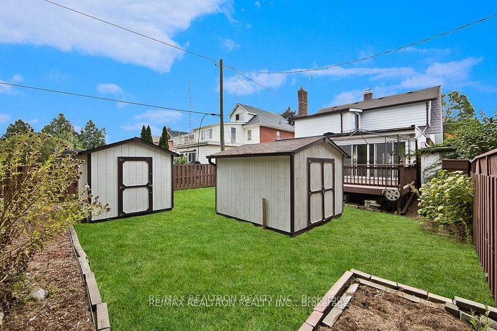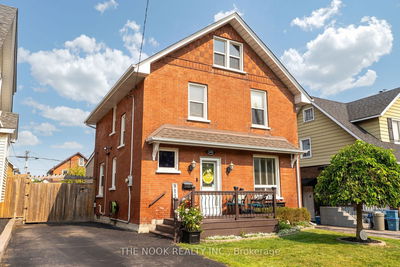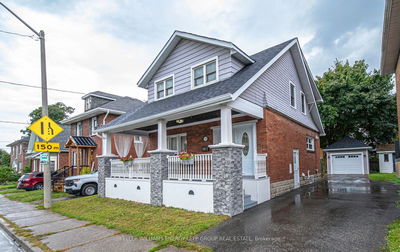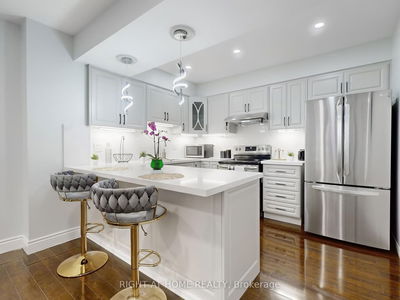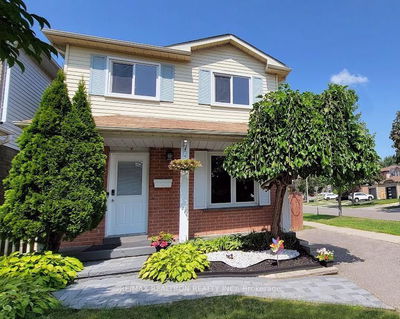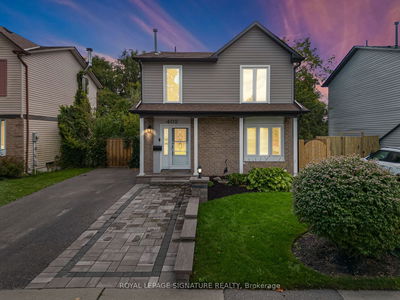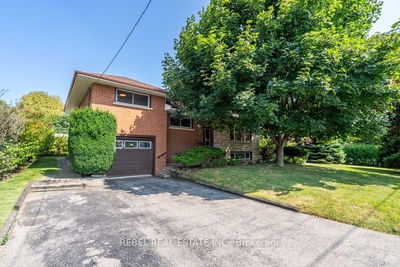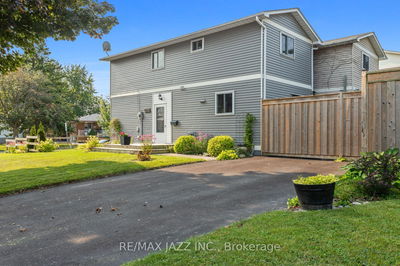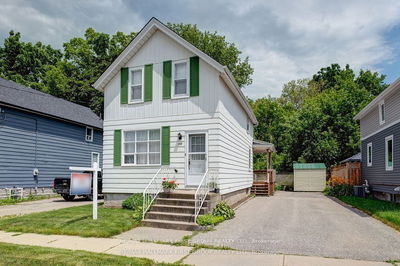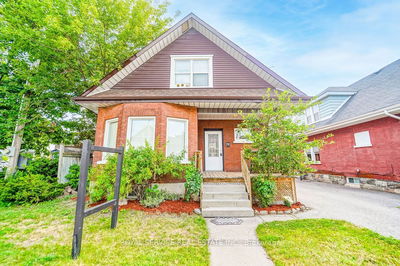Seize the opportunity to invest in this beautifully renovated 3-bedroom, 2-storey detached home,ideally located within walking distance of parks, schools, and public transit. This property offersboth convenience and accessibility. The finished basement features a separate entrance. Neither TheSeller or Listing Agent Make any Representations or Warranties to the Legal Retrofit Status Of theBasement. Enjoy abundant natural light from numerous windows throughout the home. Additionally, thekitchenand family room both have walkouts leading to the backyard and side yard, enhancing youroutdoorliving experience. Close to schools, colleges, community centers, hospitals, shoppingcentres,parks, and golf courses, with easy access to public transportation and just minutes fromthehighway. Dont miss this incredible opportunity! A must-see!!!
详情
- 上市时间: Monday, November 04, 2024
- 3D看房: View Virtual Tour for 50 Aberdeen Street
- 城市: Oshawa
- 社区: O'Neill
- 交叉路口: Simcoe St/Adelaide Ave
- 详细地址: 50 Aberdeen Street, Oshawa, L1G 2E7, Ontario, Canada
- 客厅: Fireplace, Large Window
- 家庭房: Fireplace, W/O To Yard
- 厨房: Tile Floor, Eat-In Kitchen
- 厨房: Bsmt
- 客厅: Bsmt
- 挂盘公司: Re/Max Realtron Realty Inc. - Disclaimer: The information contained in this listing has not been verified by Re/Max Realtron Realty Inc. and should be verified by the buyer.

