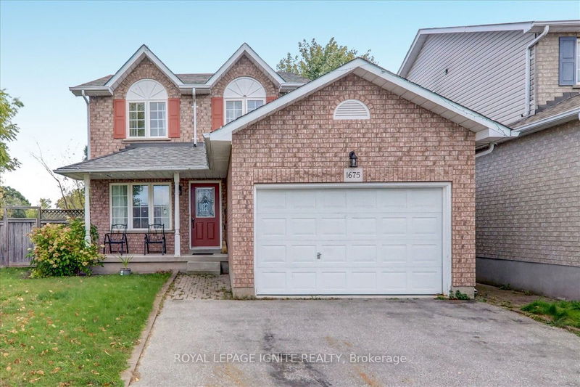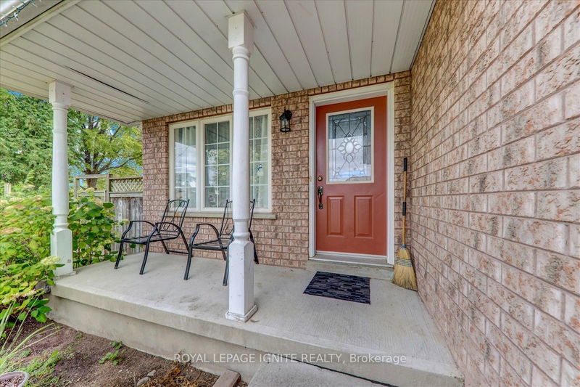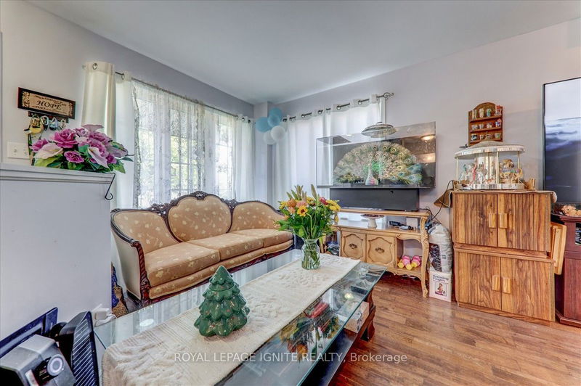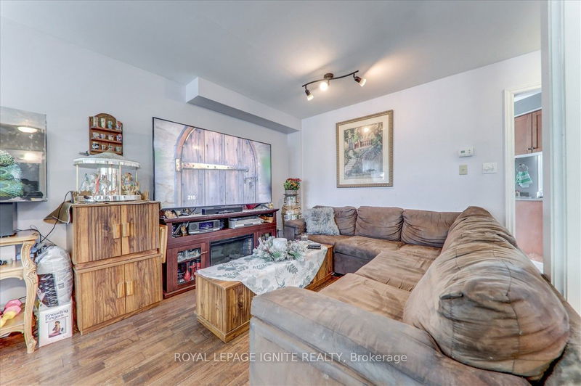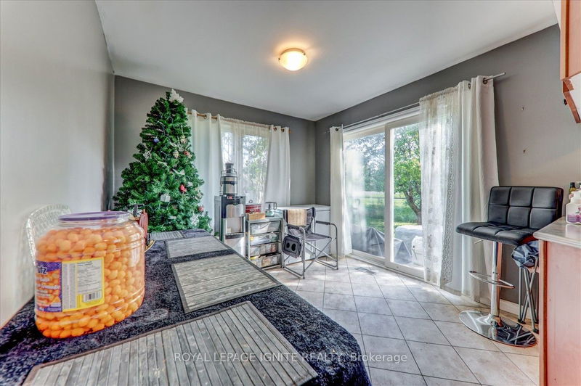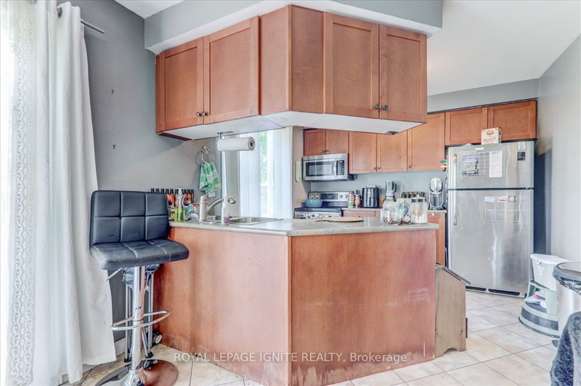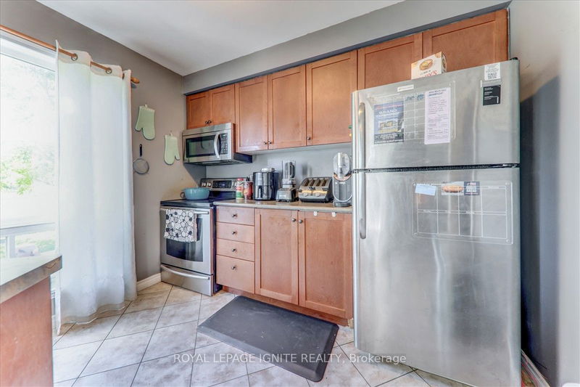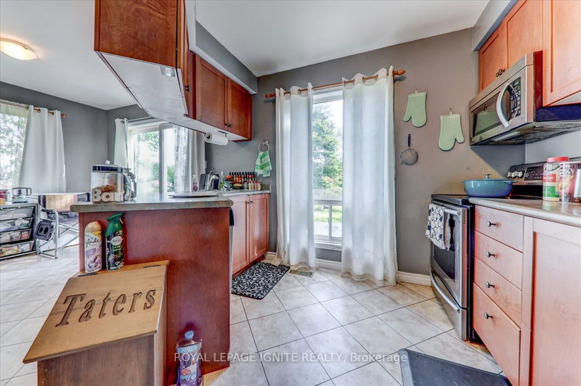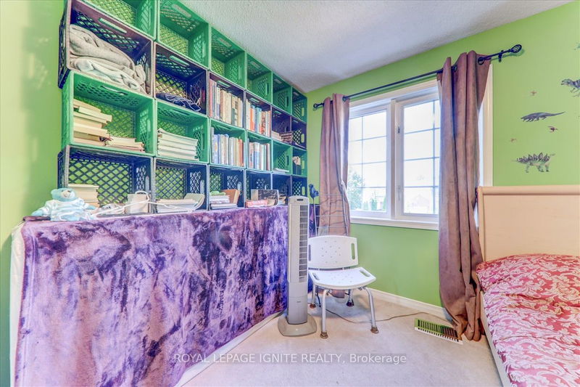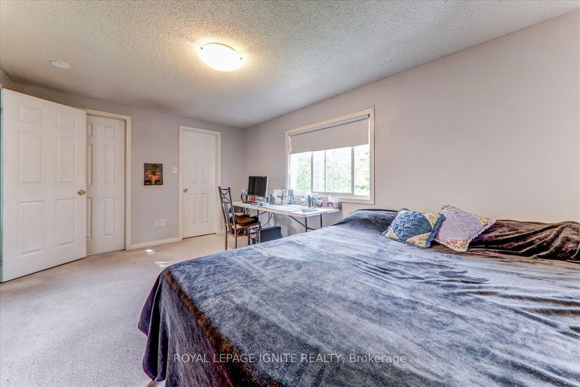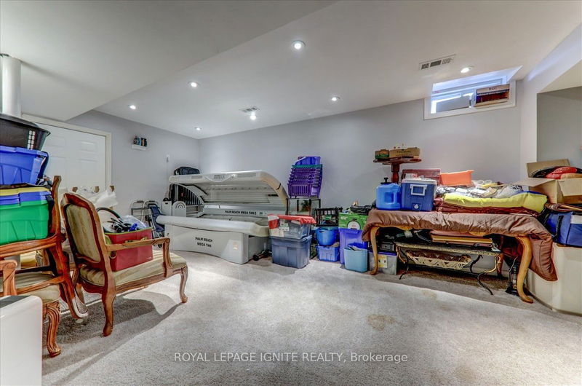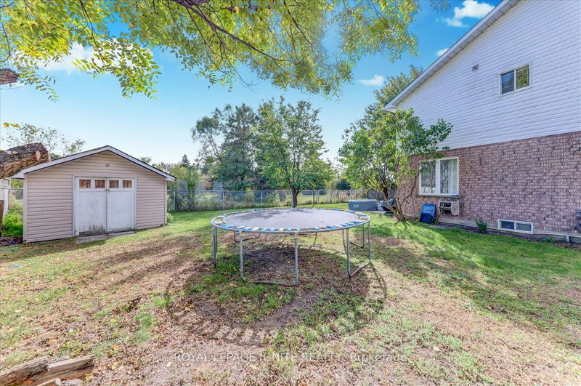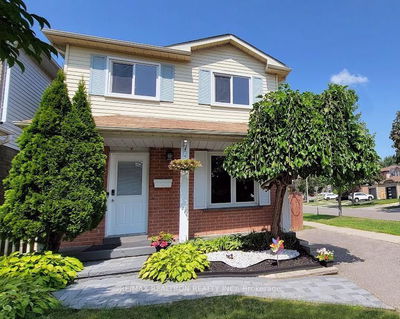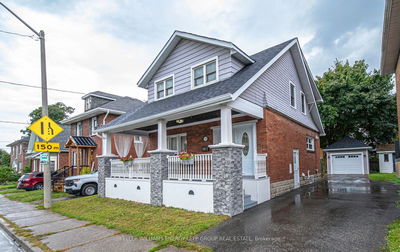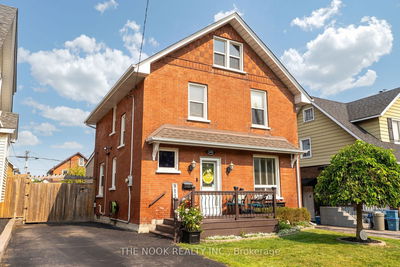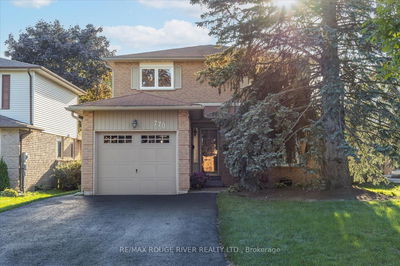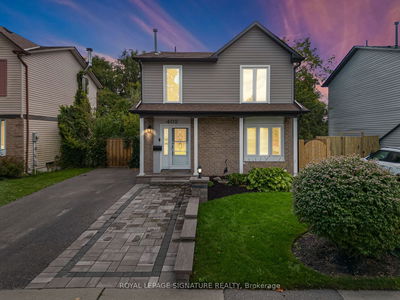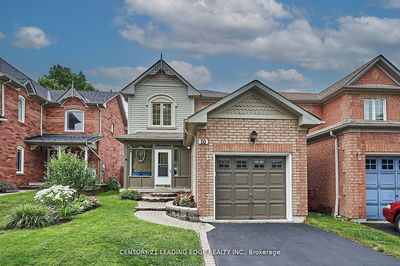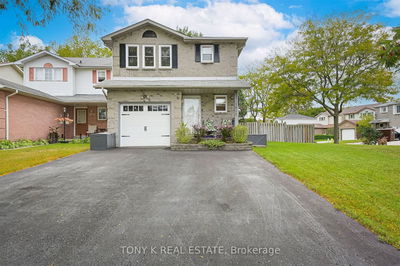Stunning 3-Bedroom Detached Home in North Oshawa. Discover this spacious two-story home nestled on a large lot that backs onto serene greenspace. The main floor greets you with upgraded hardwood flooring and an inviting open-concept layout, featuring a cozy fireplace. The convenient kitchen flows into a combined dining area, which opens up to a beautifully expansive backyard perfect for family gatherings and children's play. Upstairs, you'll find three generously sized bedrooms, all filled with natural light and overlooking lush greenery. The master bedroom includes a walk-in closet and direct access to the bathroom for added convenience. The finished basement boasts a spacious games room, ideal for unwinding and enjoying private moments. Located just minutes from the 407, UOIT, Durham College, shopping plazas, doctors, and pharmacies, this home is in a vibrant area with many new developments. Enjoy the tranquility of living in the sought-after Cedar Valley Conservation Area!
详情
- 上市时间: Thursday, October 31, 2024
- 城市: Oshawa
- 社区: Samac
- 交叉路口: Simcoe/Niagara
- 客厅: Hardwood Floor, Picture Window, O/Looks Frontyard
- 厨房: O/Looks Frontyard, Tile Floor, Combined W/Dining
- 家庭房: Pot Lights, Open Concept, Pot Lights
- 挂盘公司: Royal Lepage Ignite Realty - Disclaimer: The information contained in this listing has not been verified by Royal Lepage Ignite Realty and should be verified by the buyer.

