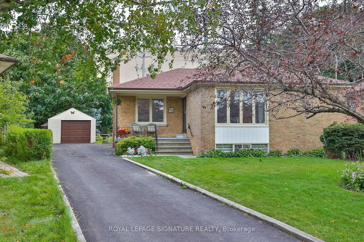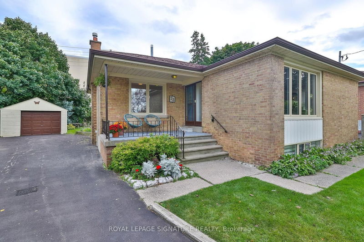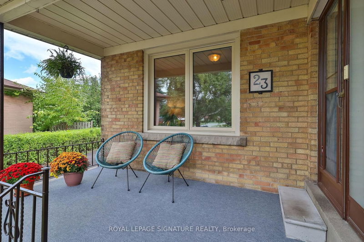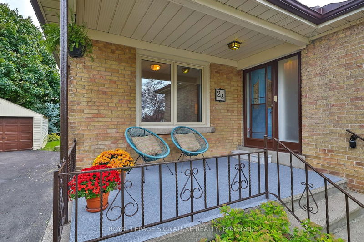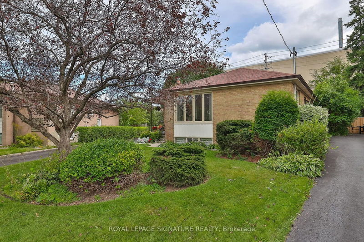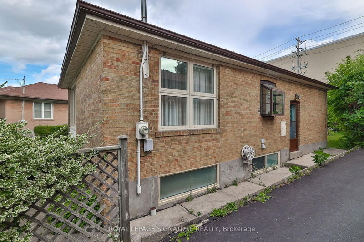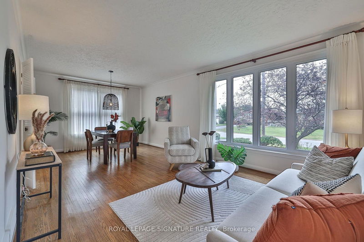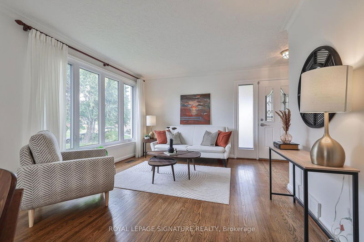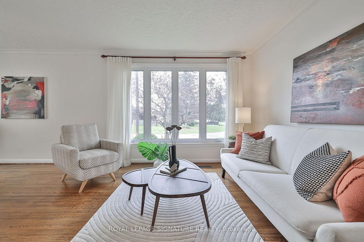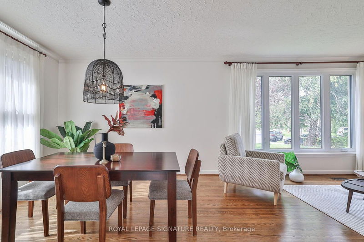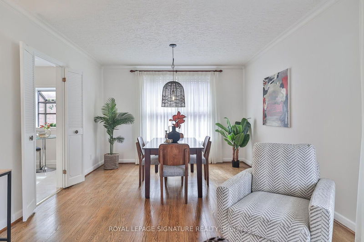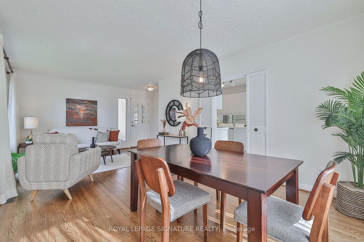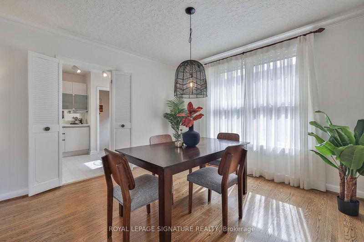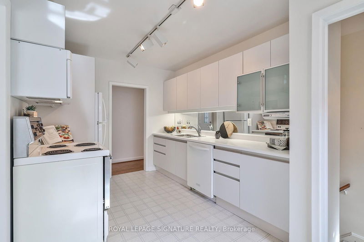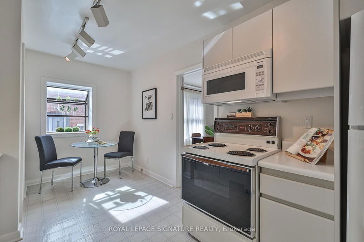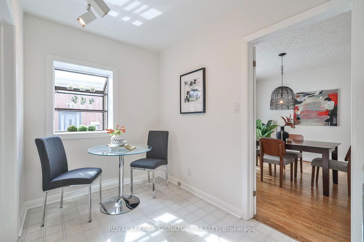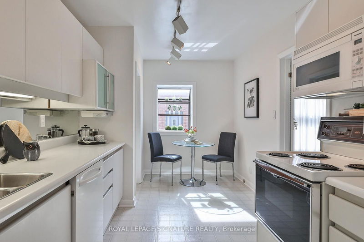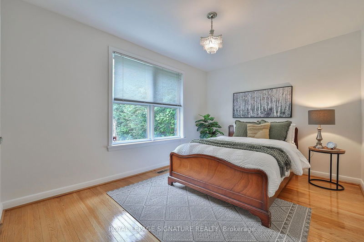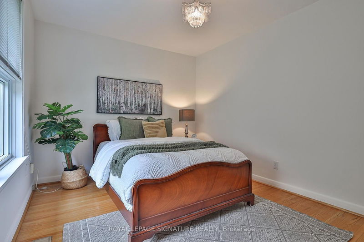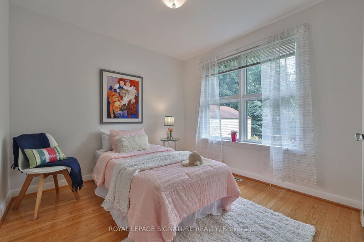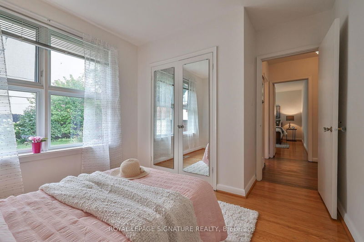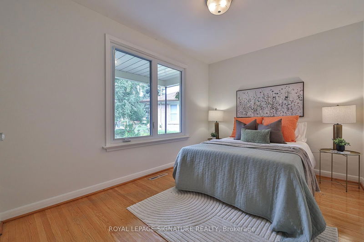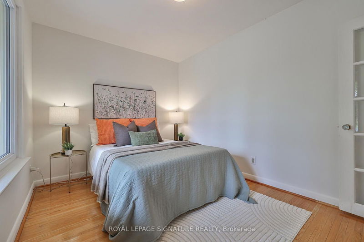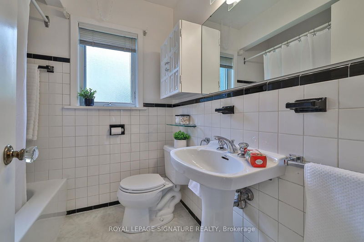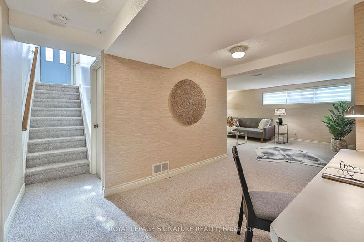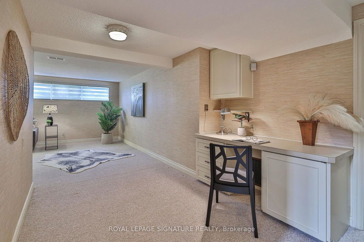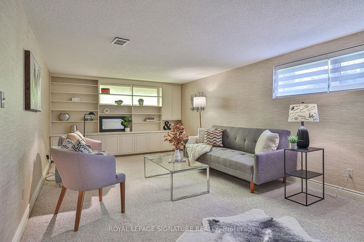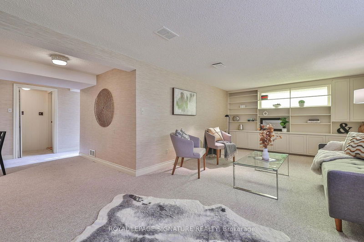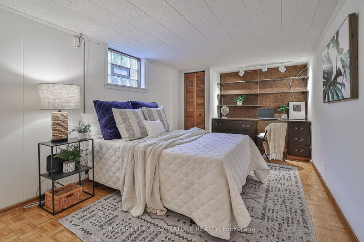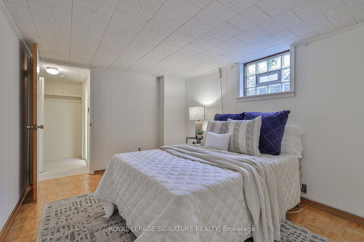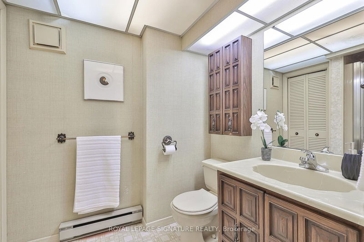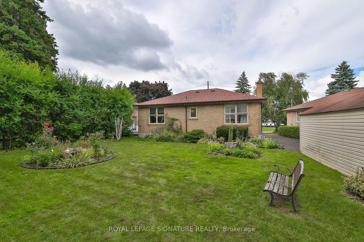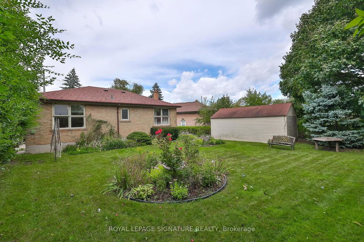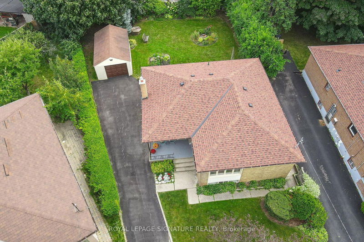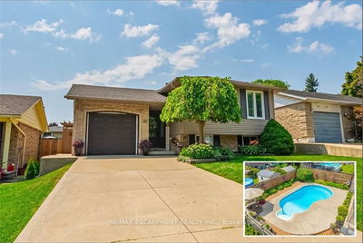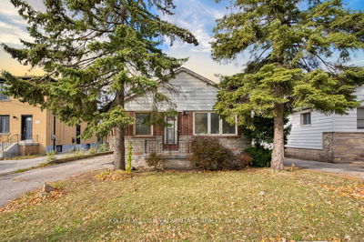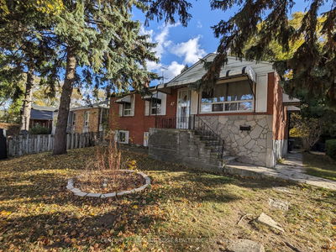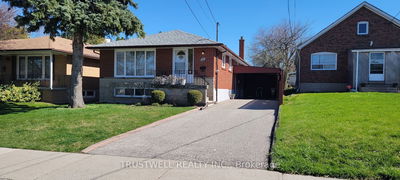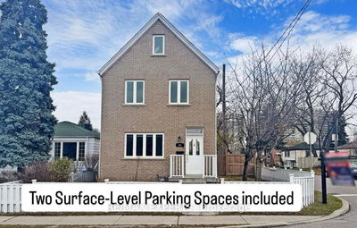Welcome to 23 Shaddock a true gem in the heart of family-friendly Knob Hill! This charming, solid brick bungalow sits on an large 126-foot-deep pie-shaped lot, complete w/detached garage, parking for up to 6 cars, & a rare oversized front porch perfect for relaxing on warm evenings. Lovingly maintained by the same family for over 60 years, this 3+1 bedrm home offers more than 2,300 sq ft of welcoming living space. Step inside to find a bright & airy living & dining area, an updated designer kitchen, & gleaming hardwood flrs. The spacious, updated basement boasts custom built-ins, a large additional bedrm & a separate entrance perfect for creating an in-law suite with ease. The expansive backyard is your private oasis, perfect for children's play or hosting unforgettable gatherings. Situated on a peaceful, tree-lined street, this home is just steps from TTC, making it incredibly convenient for commuters. You're also just mins from excellent schools, Knob Hill Park, shopping, Kennedy GO, Scarborough TC & Hwy 401. With updated windows, roof, & gas furnace, this home is move-in ready & just waiting for your personal touch. This is the home you've been waiting for!
详情
- 上市时间: Monday, September 09, 2024
- 城市: Toronto
- 社区: Eglinton East
- 交叉路口: Brimley & Eglinton
- 详细地址: 23 Shaddock Crescent, Toronto, M1J 1L3, Ontario, Canada
- 客厅: Hardwood Floor
- 厨房: Updated, Modern Kitchen
- 挂盘公司: Royal Lepage Signature Realty - Disclaimer: The information contained in this listing has not been verified by Royal Lepage Signature Realty and should be verified by the buyer.

