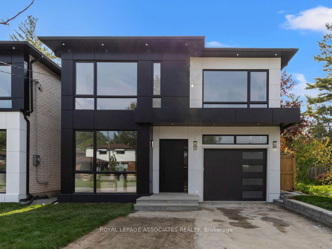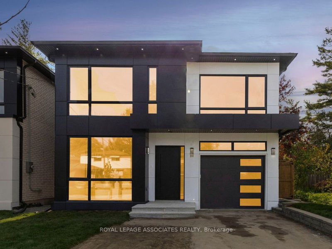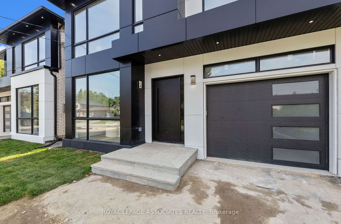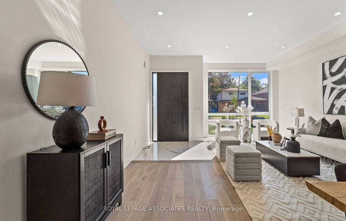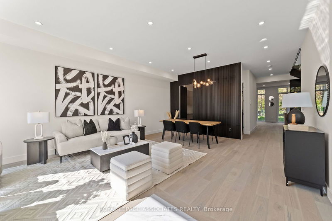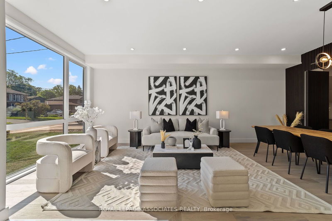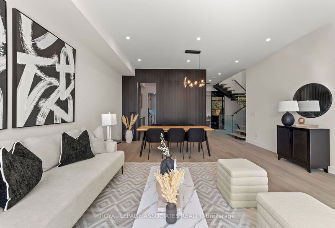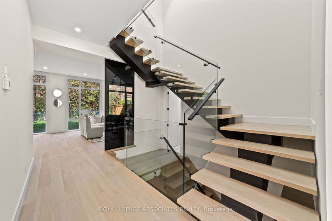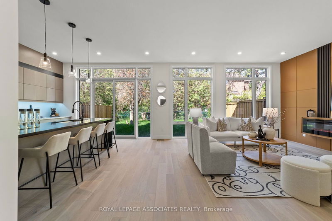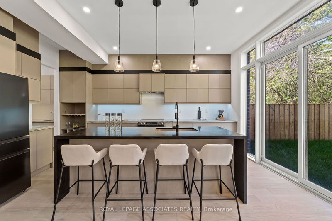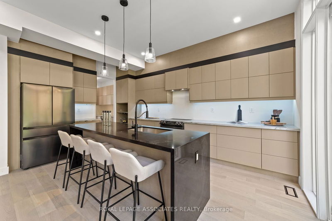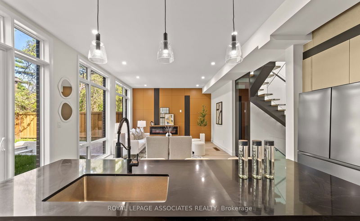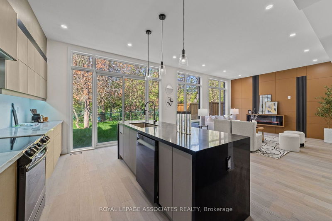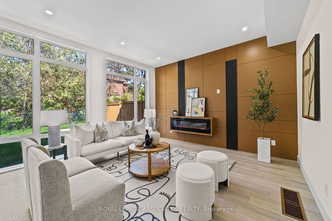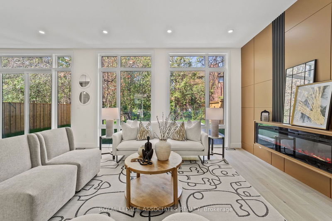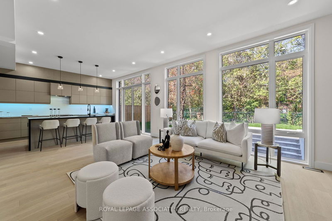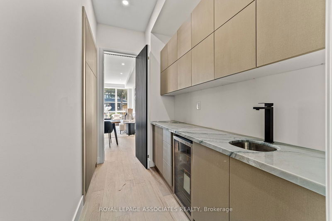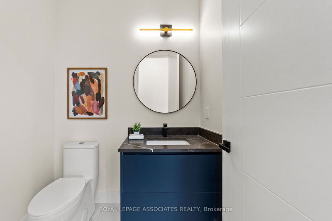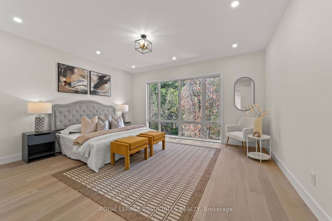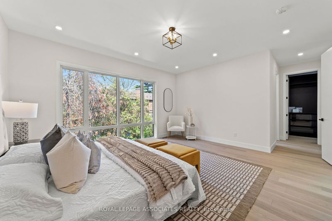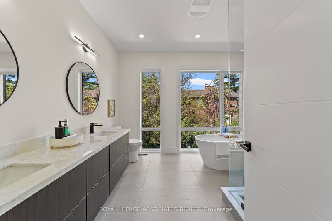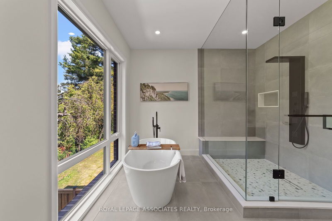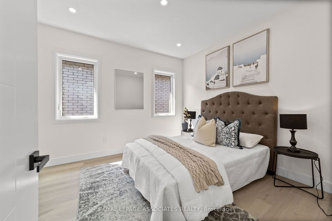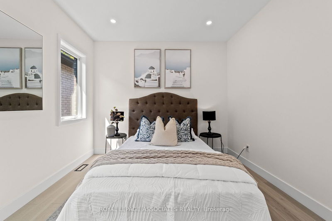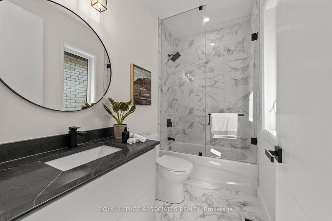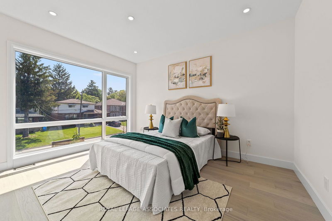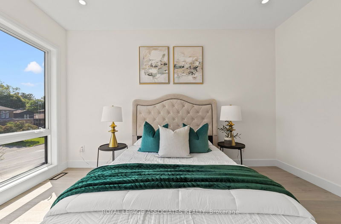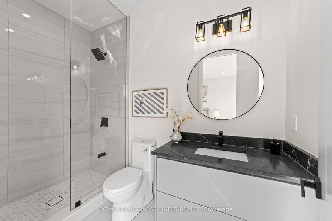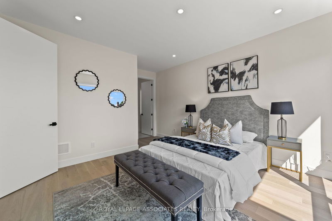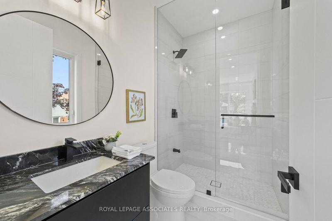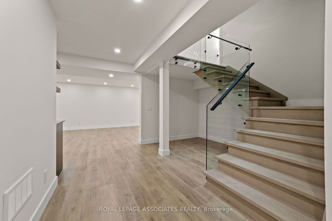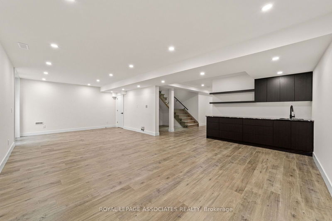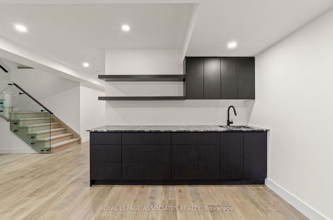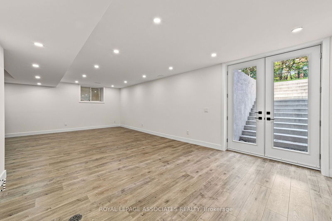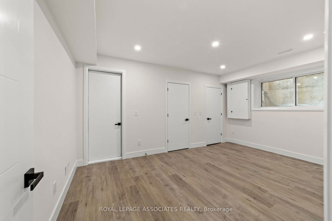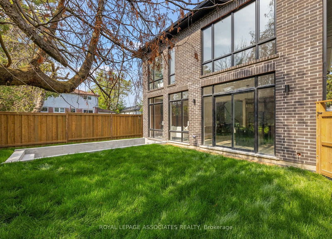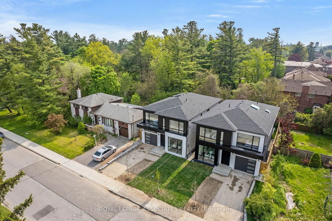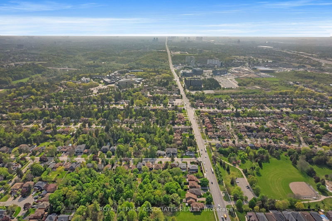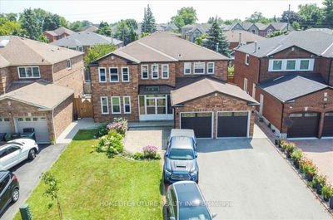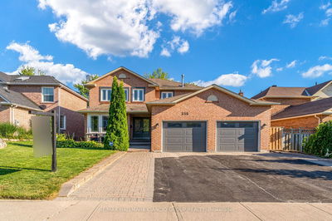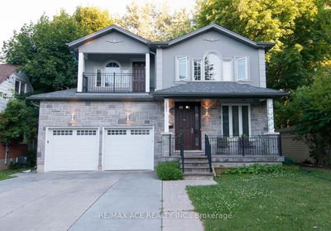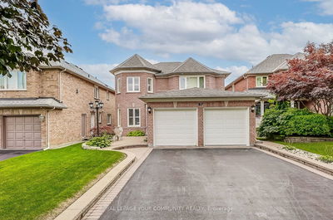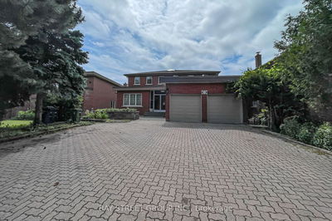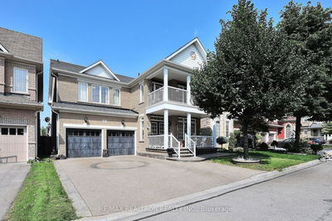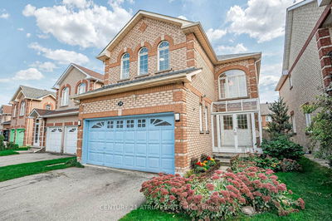Step Into Luxury Living W/ This Stunning Brand New Home W/ Tarion Warranty! Boasting 4300 Sqft Of Living Space, Revel In The Majesty Of Soaring 10-Ft Ceilings, Bathed In Natural Light Pouring Through Expansive Floor-To-Ceiling Windows, Augmented By A Skylight That Infuses The Space W/ Warmth And Radiance. Effortlessly Entertain In The Expansive Living Areas W/ A Gourmet Kitchen Boasting S/S Appliances, Sleek Countertops, Servery, And Spacious Pantry. Retreat To One Of Four Bedrooms, Each Offering Its Own Ensuite For Ultimate Privacy And Convenience. The Primary Suite Is A Sanctuary Unto Itself, Featuring A Spa-Like 6-Piece Ensuite And A Spacious Custom W/I Closet. The Finished Basement Offers Additional Living Space, Complete W/ A 5th Bedroom And Bathroom, Featuring A Rear Walkout That Seamlessly Integrates Indoor And Outdoor Living. Conveniently Situated Minutes From The 401 And UTSC, This Home Epitomizes Upscale Living, Marrying Impeccable Craftsmanship W/ Unmatched Amenities!
详情
- 上市时间: Friday, September 20, 2024
- 3D看房: View Virtual Tour for 98 Bobmar Road
- 城市: Toronto
- 社区: Highland Creek
- 交叉路口: Ellesmere & Military
- 详细地址: 98 Bobmar Road, Toronto, M1C 1C9, Ontario, Canada
- 厨房: Eat-In Kitchen, Combined W/Family, Pantry
- 家庭房: Combined W/厨房, Hardwood Floor, Fireplace
- 客厅: Combined W/Dining, Hardwood Floor, Pot Lights
- 挂盘公司: Royal Lepage Associates Realty - Disclaimer: The information contained in this listing has not been verified by Royal Lepage Associates Realty and should be verified by the buyer.

