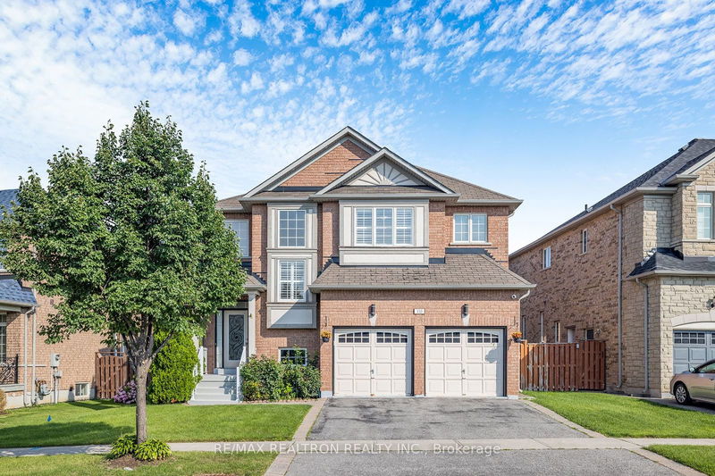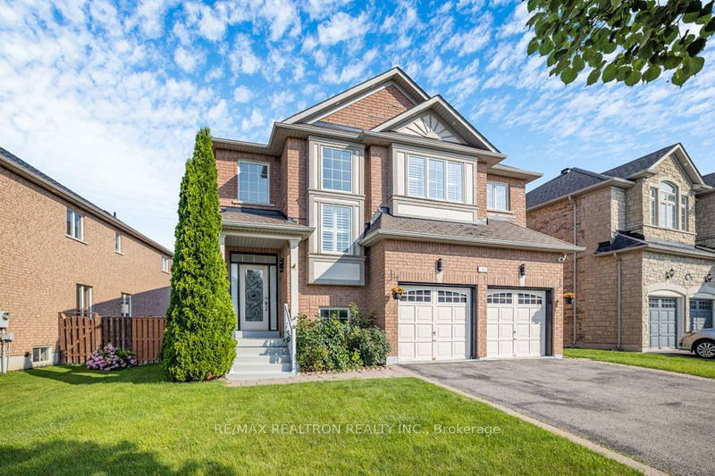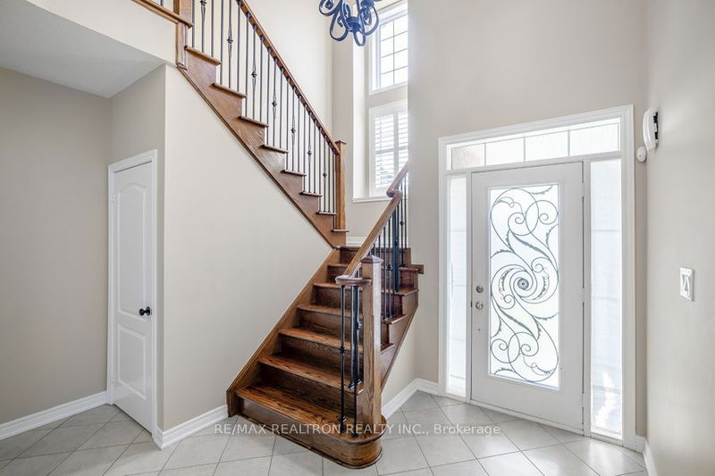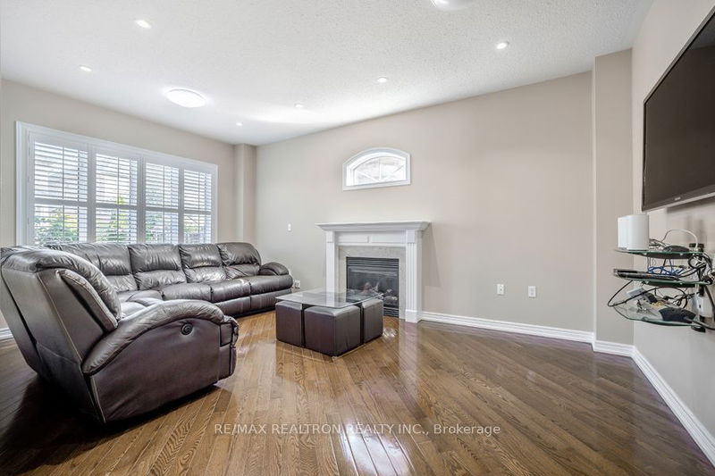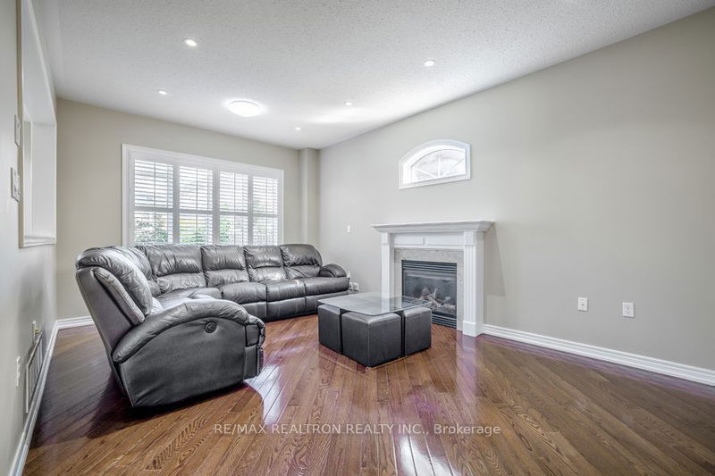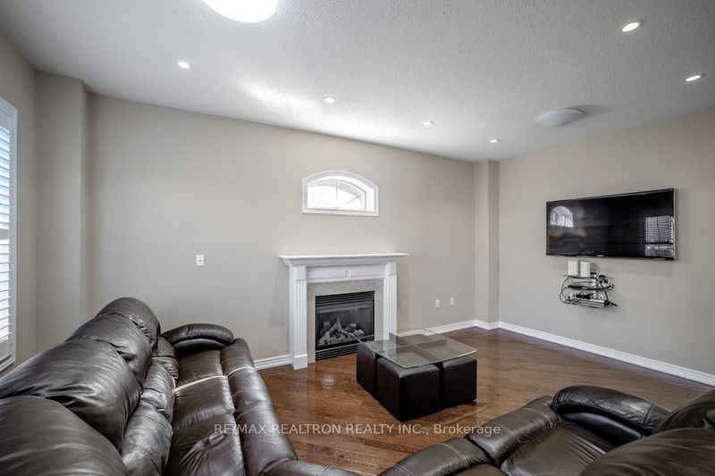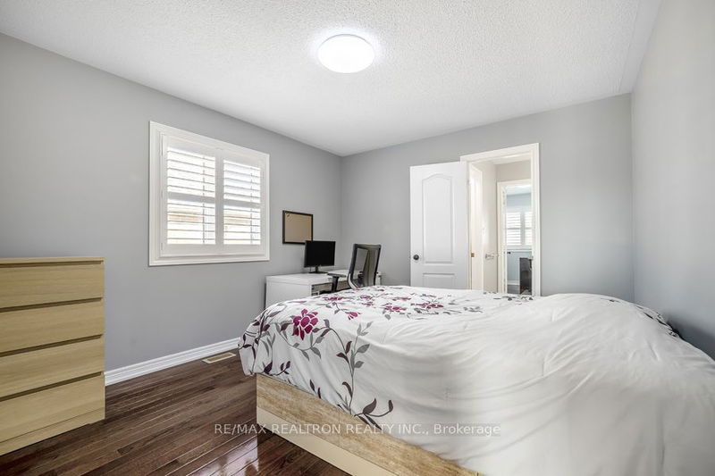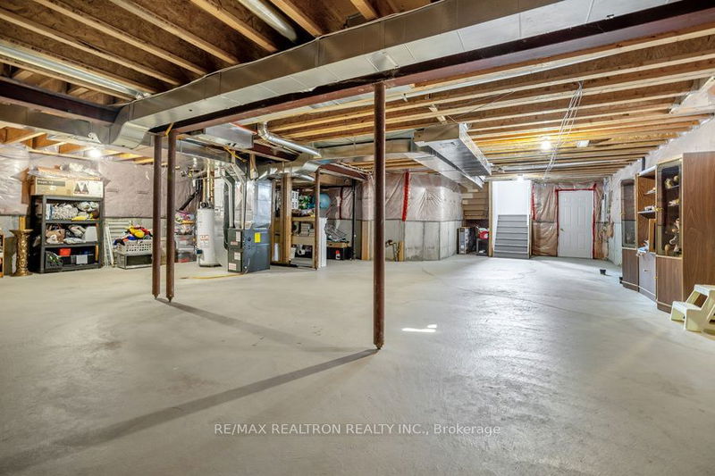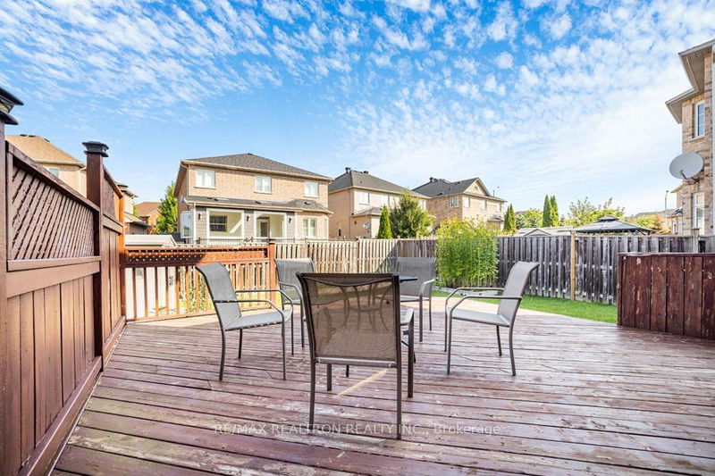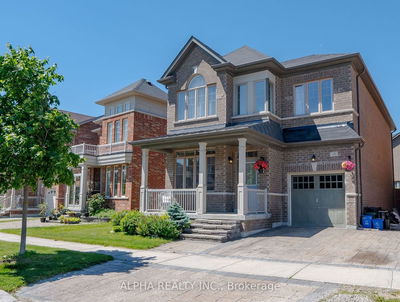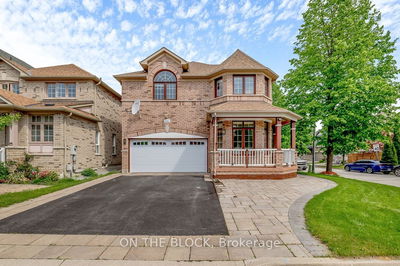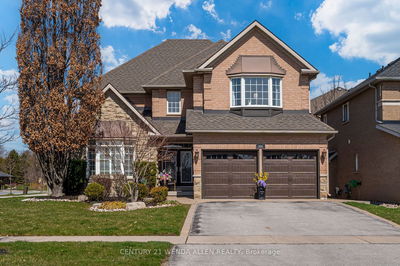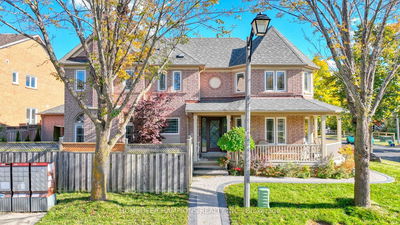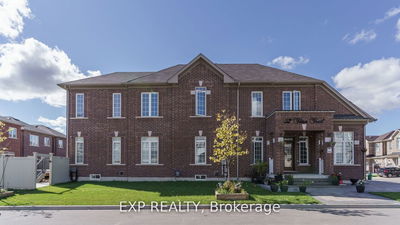Welcome to 110 Riverwalk Drive located in the heart of the family-friendly Box Grove neighbourhood. This stunning 4-bedroom 4-bathroom home offers 2,752 square feet of beautifully designed living space, with the potential for even more in the unfinished basement. The spacious open-concept layout seamlessly connects the living areas, featuring gleaming hardwood floors, pot lights, 9 ft. ceilings, California shutters, cozy gas fireplace in the family room, central vacuum rough-in, main floor laundry and double car garage. The kitchen is equipped with stainless steel appliances, centre island, granite countertops, breakfast area with a walk-out to the large deck and fully fenced backyard with shed which provides ample space for outdoor activities and storage. Located close to top-rated schools, beautiful parks, a variety of shopping and dining options, and just steps away from public transit, this home ensures that everything your family needs is within reach.
详情
- 上市时间: Thursday, August 08, 2024
- 3D看房: View Virtual Tour for 110 Riverwalk Drive
- 城市: Markham
- 社区: Box Grove
- 交叉路口: Ninth Line/14th Ave
- 详细地址: 110 Riverwalk Drive, Markham, L6B 0B9, Ontario, Canada
- 厨房: Granite Counter, Stainless Steel Appl, Centre Island
- 客厅: Combined W/Dining, Hardwood Floor, Pot Lights
- 家庭房: Hardwood Floor, Gas Fireplace, Pot Lights
- 挂盘公司: Re/Max Realtron Realty Inc. - Disclaimer: The information contained in this listing has not been verified by Re/Max Realtron Realty Inc. and should be verified by the buyer.

