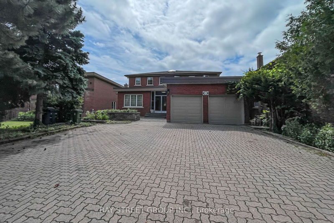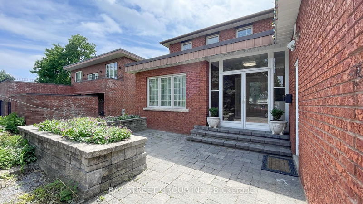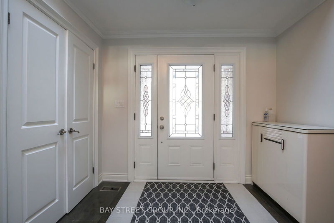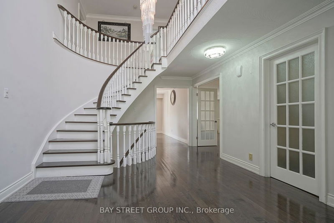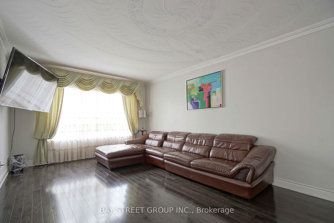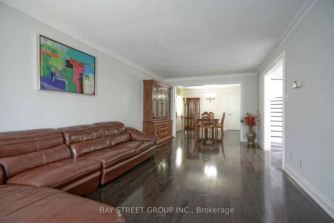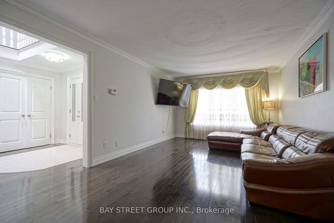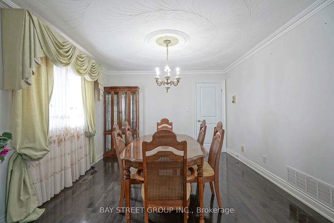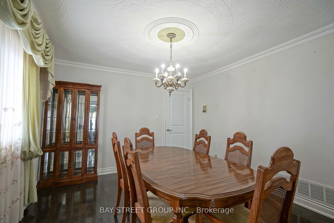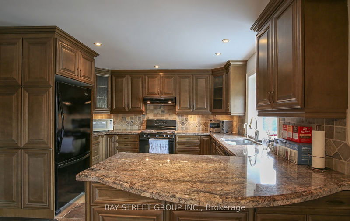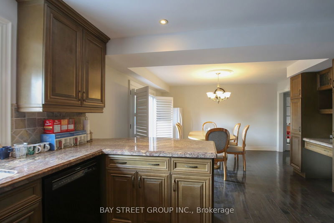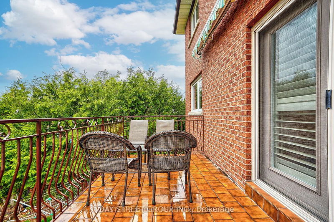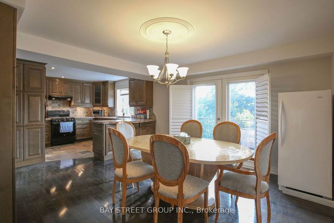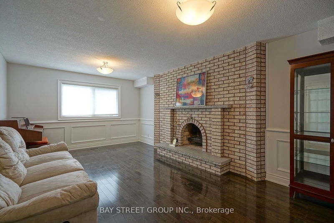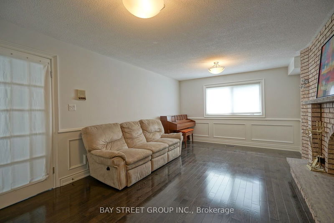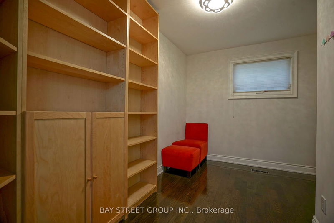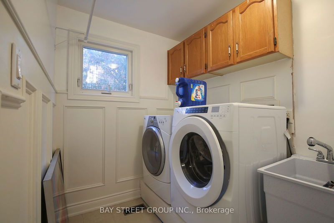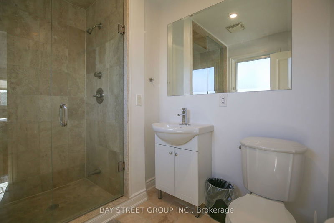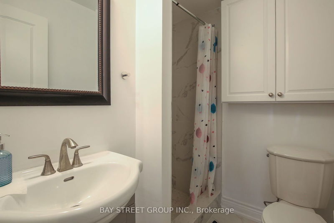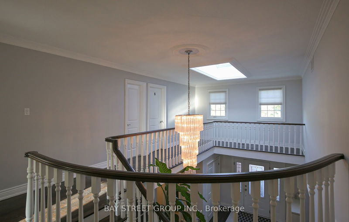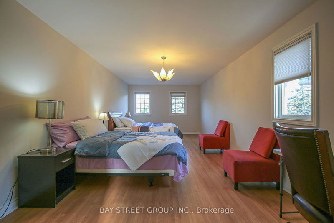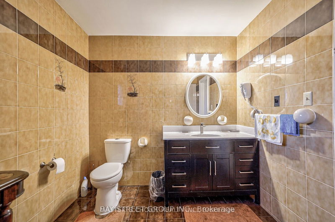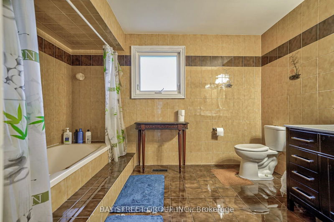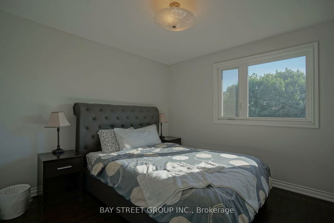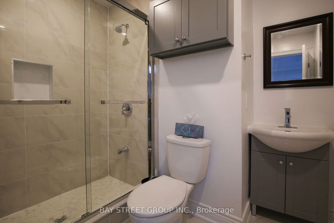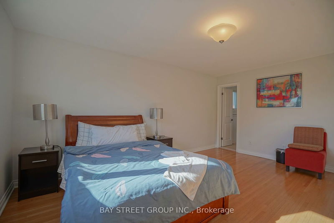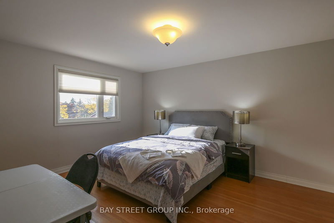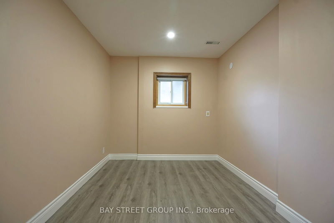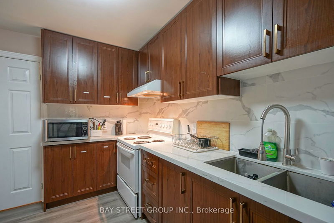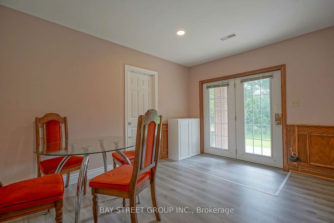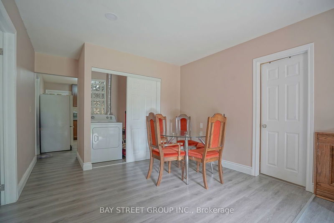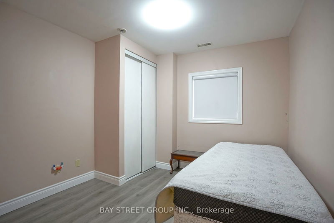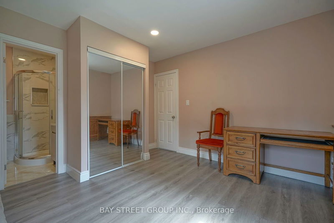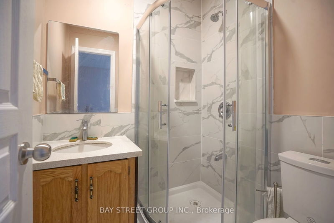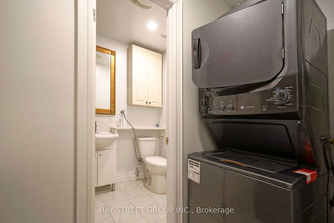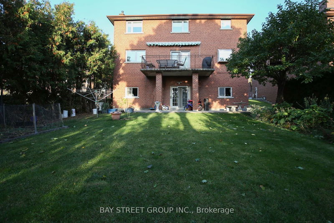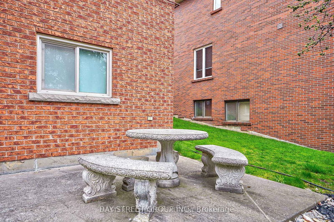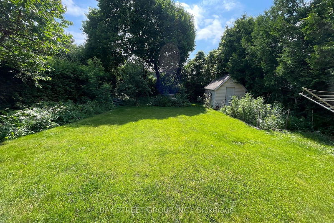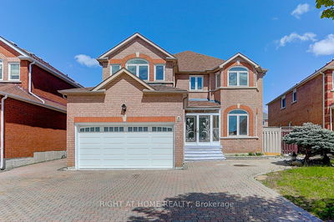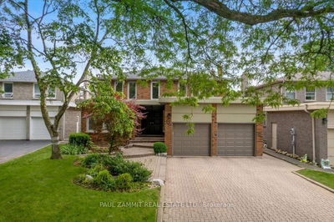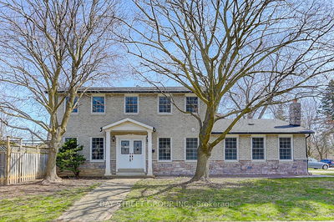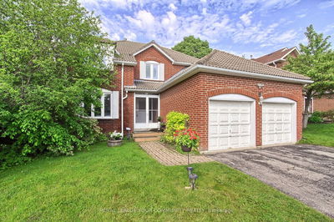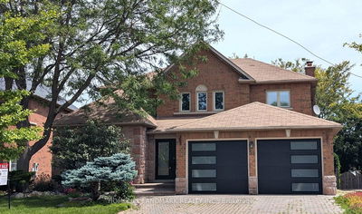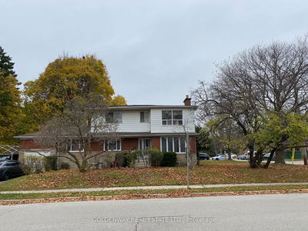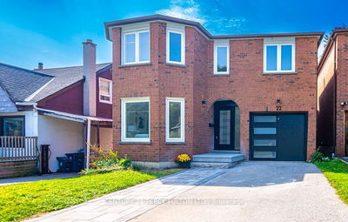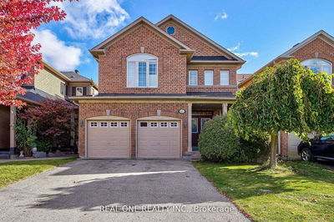Gorgeous and Spacious 2 Storey Detached Home In High Demand Area Conveniently Located at Kennedy&Hutingwood on a large premium 50.06 X192.33 Mature Lot. Deep Long driving way could park 8 cars. Impressive sun-filled Foyer is open to ceiling with skylight, Grand Circular Stairs. Hardwood through main floor and 2nd floor. Lots of Upgrade! Standing Shower on Main Floor washroom, Updated ensuite washrooms with marble countertop, new furnance. Main floor and Second floor were set up for short term rental with a lucrative revenues exceeding $10,000 monthly. New Fully renovated walkout basement features 5 bedrooms, three ensuite washrooms of 4, full kitchen, seperate entrance, two laundries, with a great rent income of $4,500-4,800 monthly. Huge back yard, Minutes to Hwy 401/404, Kennedy Subway & Agincourt Go Train, Tam O'shanter Golf Course, restaurant , Parks, schools and much more. Whether You Want to Live or Invest or both, Don't Miss This Great Opportunity!
详情
- 上市时间: Wednesday, June 12, 2024
- 城市: Toronto
- 社区: Tam O'Shanter-Sullivan
- 交叉路口: Kennedy Rd. & Huntingwood Dr
- 详细地址: 2636 Kennedy Road, Toronto, M1T 3H1, Ontario, Canada
- 客厅: Hardwood Floor, Large Window
- 厨房: Family Size Kitchen, W/O To Balcony, O/Looks Garden
- 家庭房: Hardwood Floor, Fireplace
- 厨房: Backsplash
- 挂盘公司: Bay Street Group Inc. - Disclaimer: The information contained in this listing has not been verified by Bay Street Group Inc. and should be verified by the buyer.

