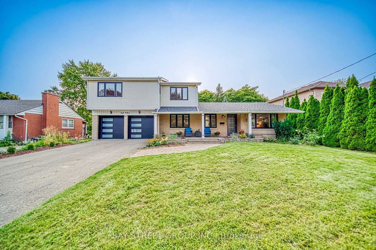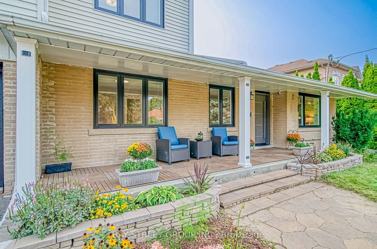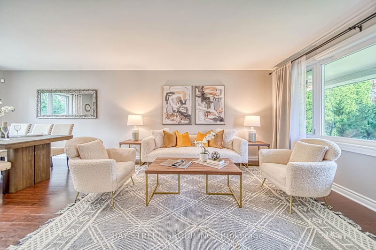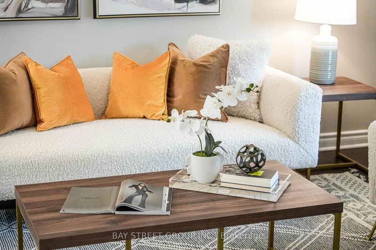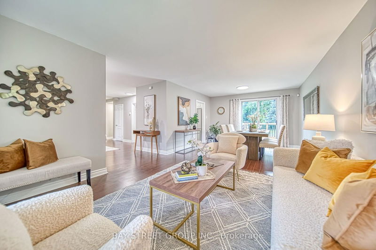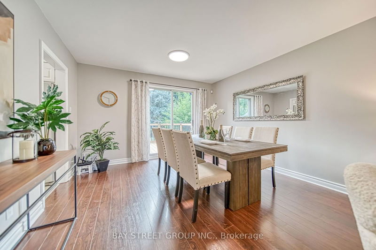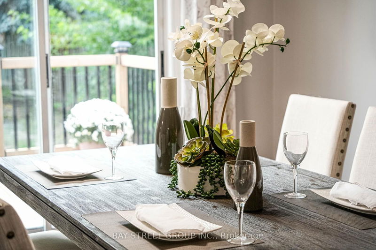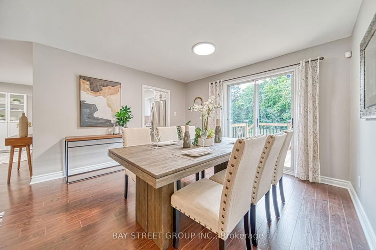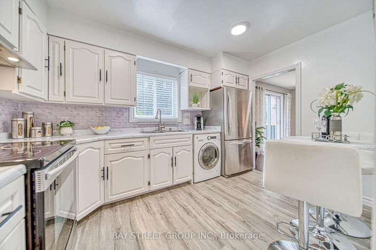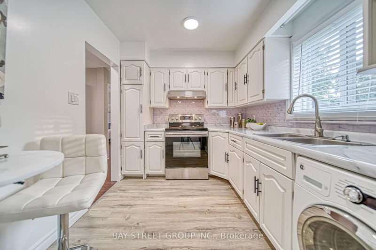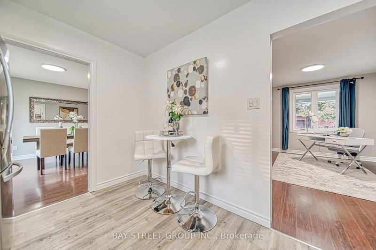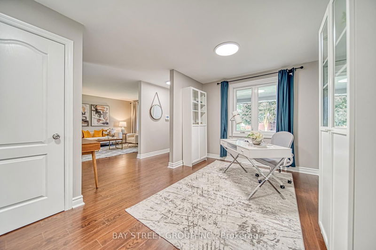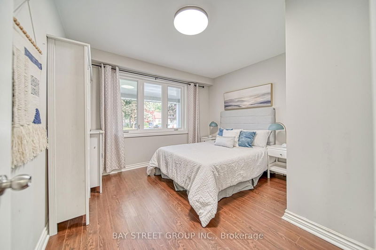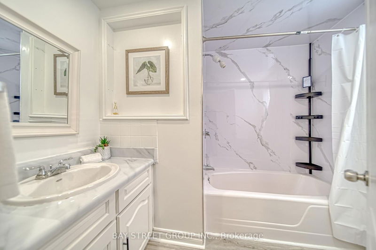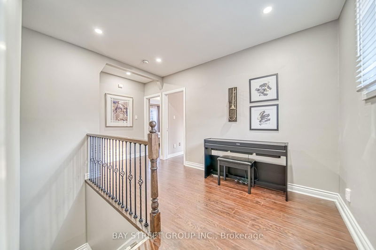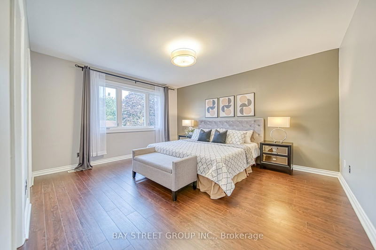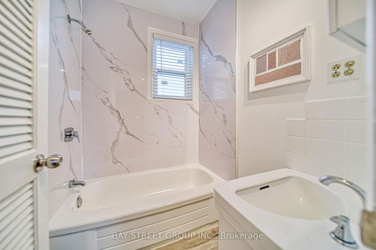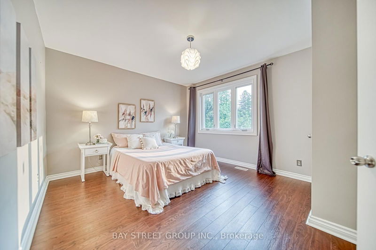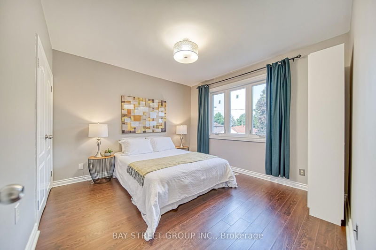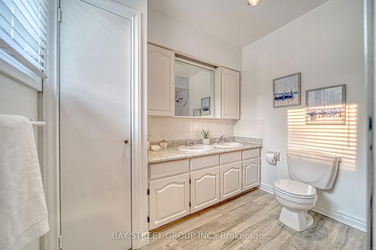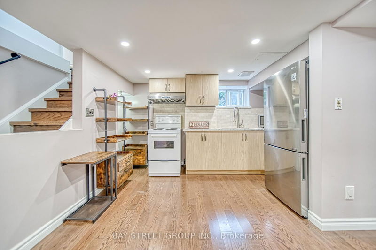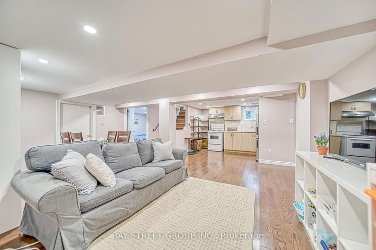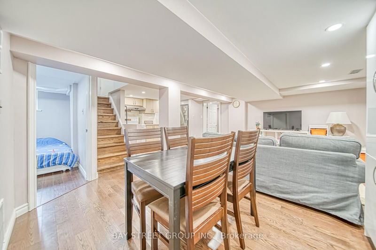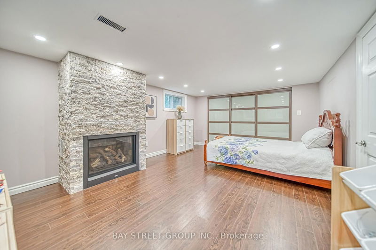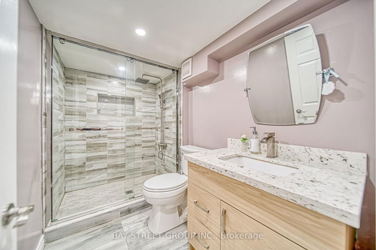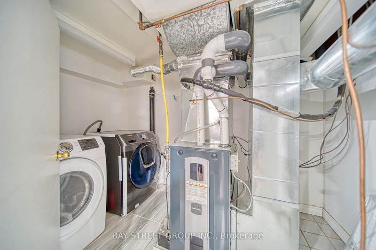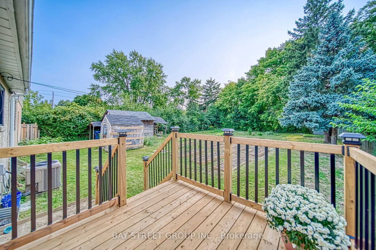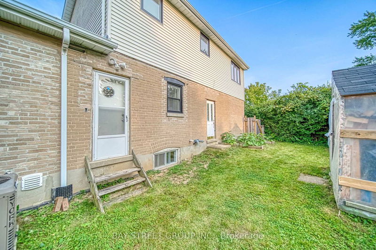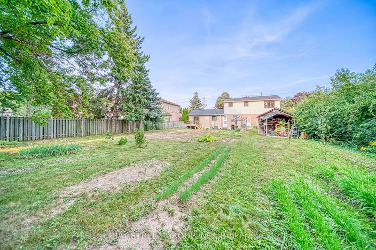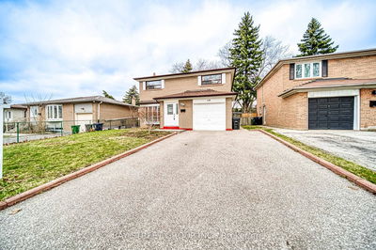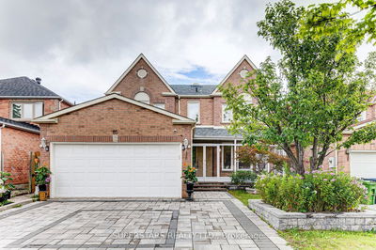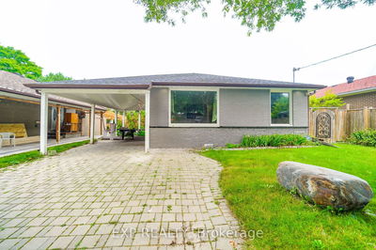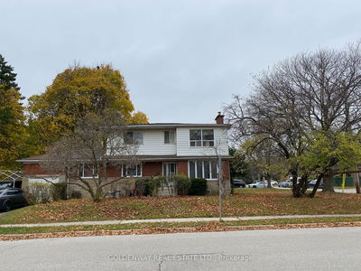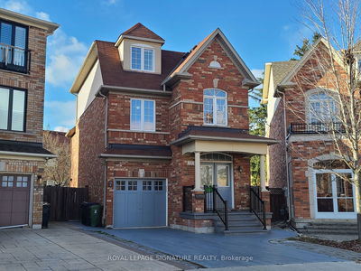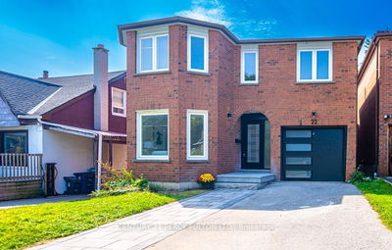Welcome to 8 Fulham St, Nestled On Premium 75x168ft Lot In Highly Sought After Agincourt Community. *Large Lot With Low Housing Density, Providing A Peaceful & Private Atmosphere *Spacious Layout, Featuring 4 + 2 Bdrms 4 Washrms & Double Garage. *Separate Entrance Basement With Kitchen *Open Concept Design, Home Office Cleverly Integrated On Main *Tons Of $$$ Spent On Upgrades: Modern-Style Entrance(2023), Brand New Garage Doors(2024), Brand New Backyard Deck(2024), New Windows(2023), New Roof(2022), Upgraded 200 Amps Electrical System, Laminate On Main(2019), Hardwood In Bsmt Living Rm(2019), Gas Fireplace In Bsmt, Freshly Painted On Main *Large Windows In Bsmt *Backyard Garden Suite Potential(Report Available Upon Request) *Top Ranking School Zone *Close To The Future Sheppard Subway Extension *Minutes To Hwy 401, TTC. Fantastic Move-in Ready Home!
详情
- 上市时间: Thursday, September 12, 2024
- 3D看房: View Virtual Tour for 8 Fulham Street
- 城市: Toronto
- 社区: Agincourt South-Malvern West
- 交叉路口: Brimley/Sheppard
- 客厅: Laminate, Combined W/Dining, Window
- 厨房: Laminate, O/Looks Dining, Window
- 客厅: Hardwood Floor, Combined W/Dining
- 厨房: Hardwood Floor, Open Concept, Window
- 挂盘公司: Bay Street Group Inc. - Disclaimer: The information contained in this listing has not been verified by Bay Street Group Inc. and should be verified by the buyer.

