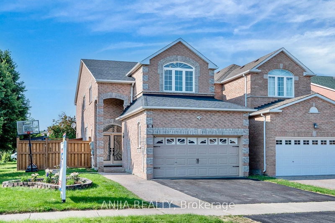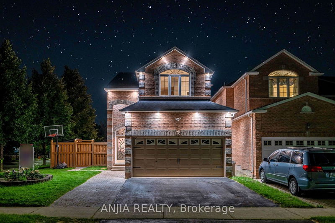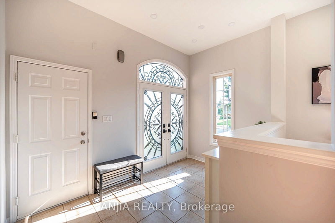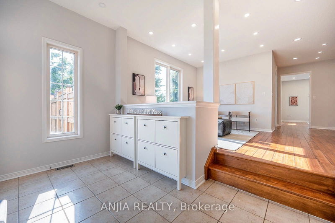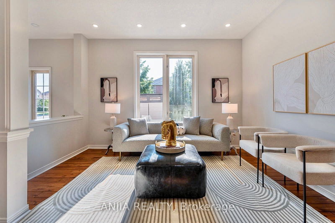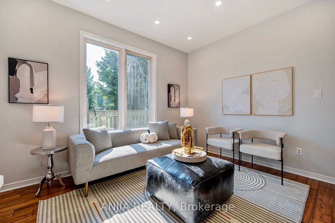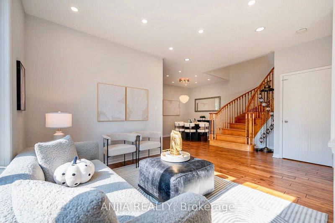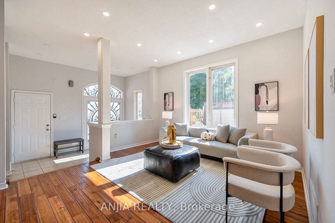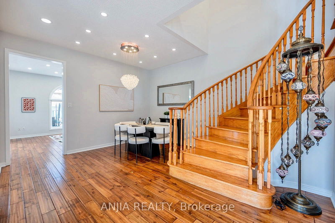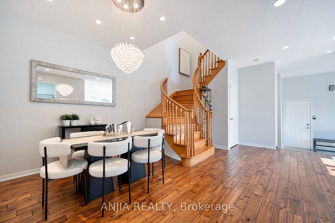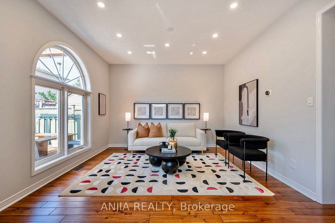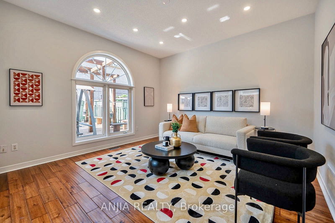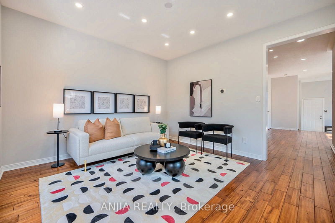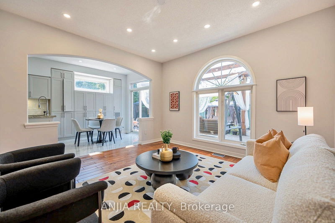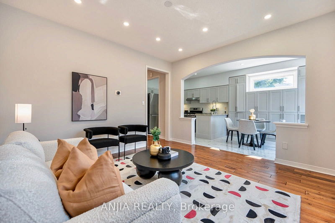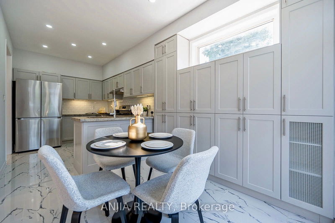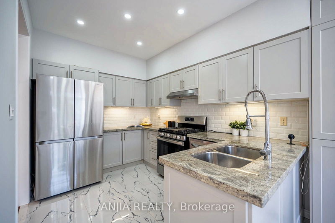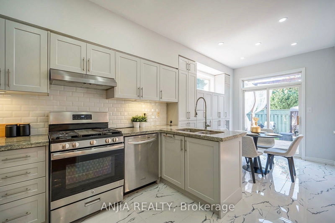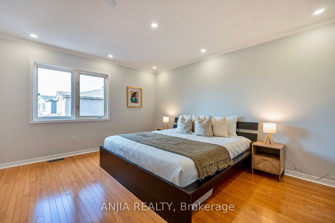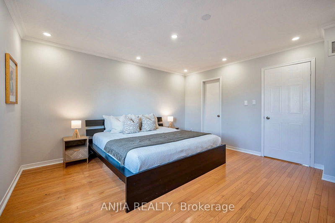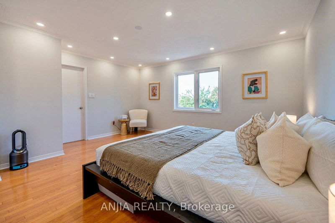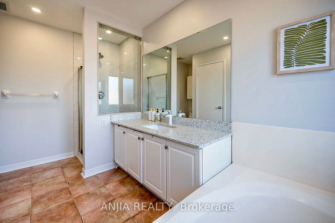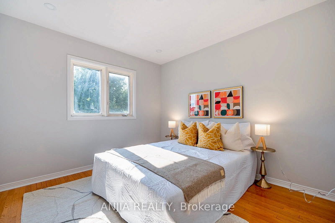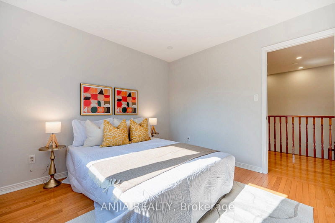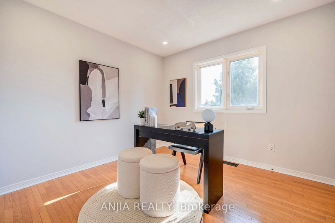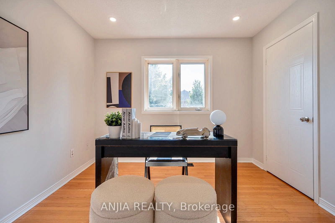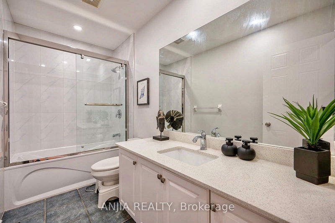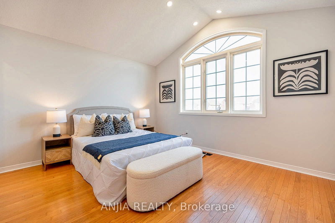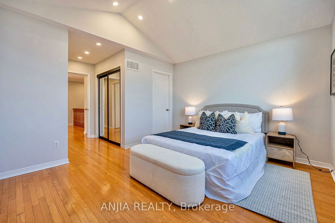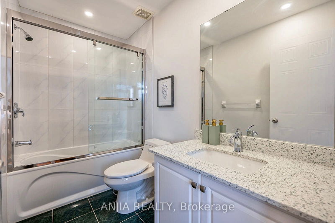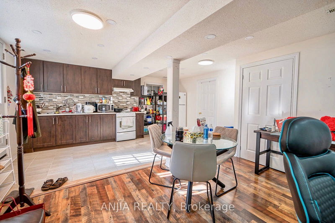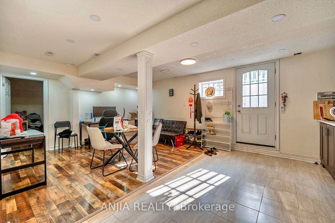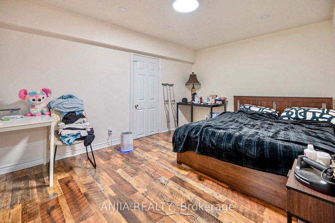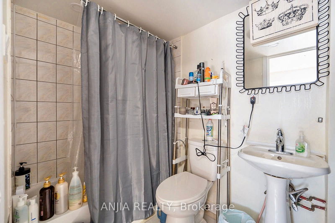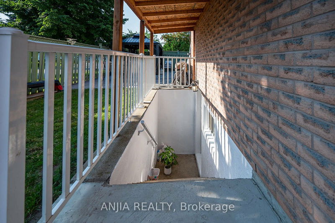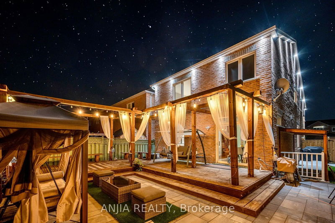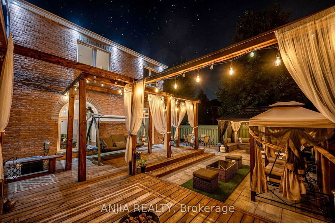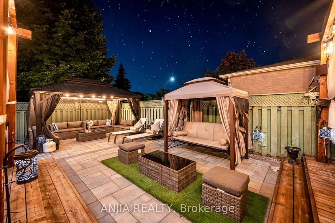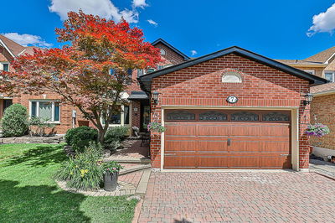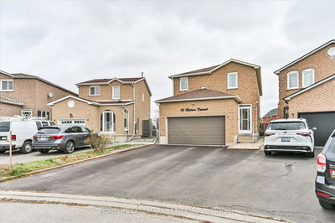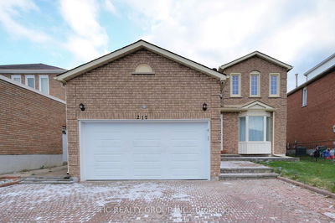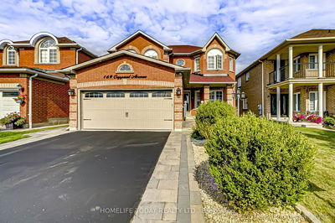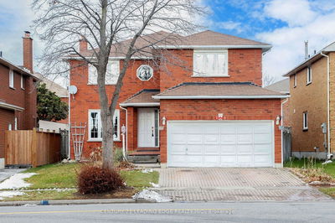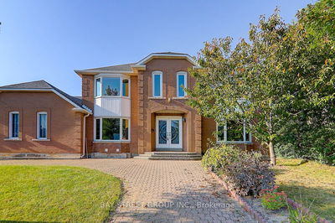*$$$ SPENT ON THE RENOVATION & PREMIUM CORNER LOT* Stunning 4+1 Bedrooms, 5 Bathrooms Double Garage Detached House Nestled In Milliken Mills East Community! Open Concept, Freshly Painted, Hardwood Floor Throughout Main & 2nd Floor. Enhanced Illumination With Pot Lights. Living Room Combined With Dining Room, And Contains Large Window. Morden Upgraded Kitchen With Cabinet, Porcelain Floor, Backsplash, And Granite Countertop. Spacious Family Room Contains Bow Window. Master Bedroom With 4pc Ensuite Bathroom, And Walk/In Closet. Other 3 Bedrooms On 2nd Floor Have 3pc Bathroom And Separate Closet, All Bedrooms Are In Good Size. 2 Rooms With Ensuite. Finished Basement With Separate Entrance, 1 Bedroom, 3Pc Bathroom, 1 Kitchen, 1 Living Room, Pot Lights And Laminate Floor Throughout. Additional Room In Basement Used As Storage Connected To The Upstairs House. Upgraded All Bathrooms With Quartz Countertop. Upgraded Tiles And Glass Shower Door. Pot Lights Outside Of The House. Interlocking At Backyard. Close To Banks, Groceries, Restaurants, Gym, Bakeries, Public Transport, Plazas And All Amenities. The Windows Of The House Shimmer With The Golden Light From Within, Offering Glimpses Of The Cozy Interior Where Laughter And Conversation May Be Heard Faintly. The Soft Glow Of Lamps Creates A Welcoming Ambiance, Inviting You To Step Inside And Experience The Comforts Of Home.
详情
- 上市时间: Tuesday, July 30, 2024
- 城市: Markham
- 社区: Milliken Mills East
- 交叉路口: Brimley/Steeles
- 客厅: Hardwood Floor, Window
- 家庭房: Hardwood Floor, Bow Window, Open Concept
- 厨房: Granite Counter, Porcelain Floor
- 挂盘公司: Anjia Realty - Disclaimer: The information contained in this listing has not been verified by Anjia Realty and should be verified by the buyer.

