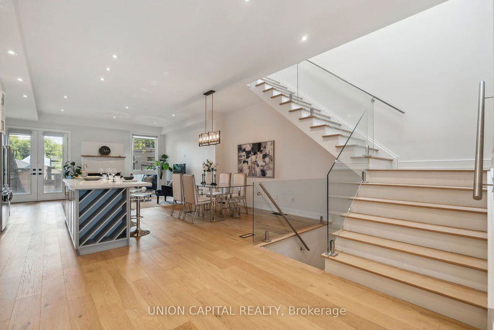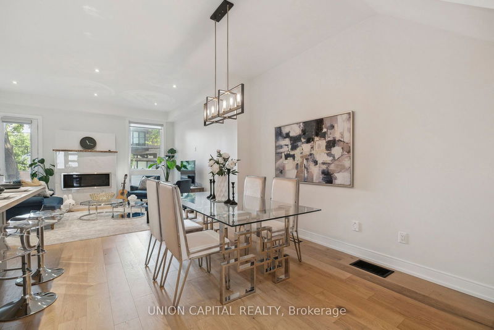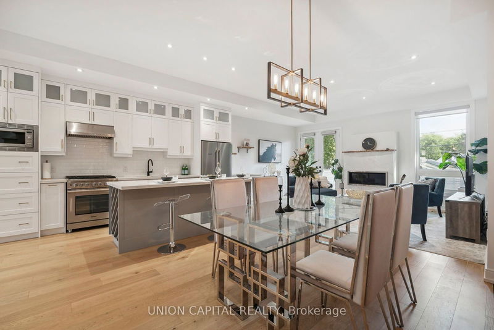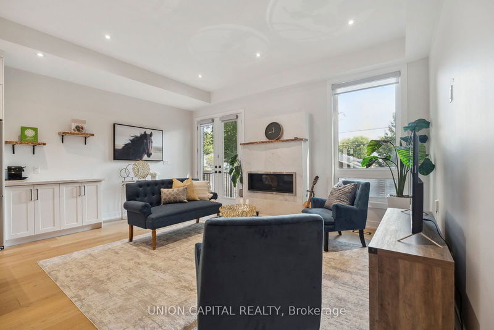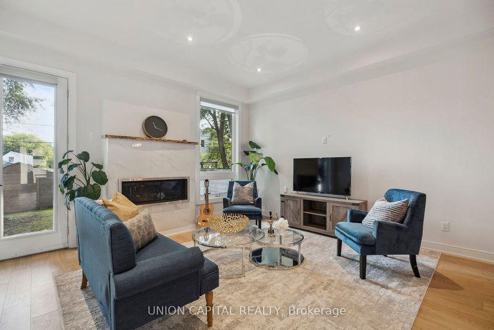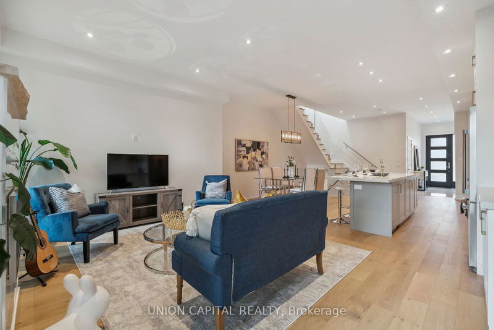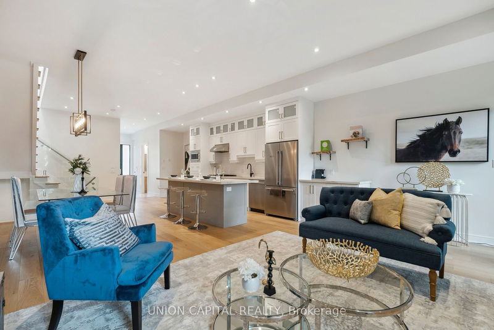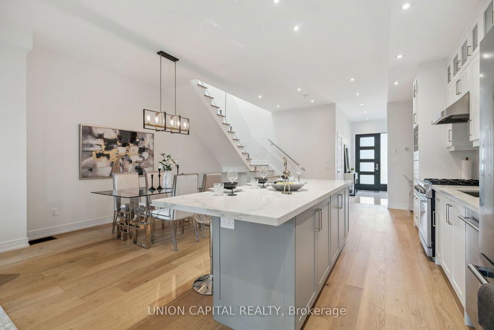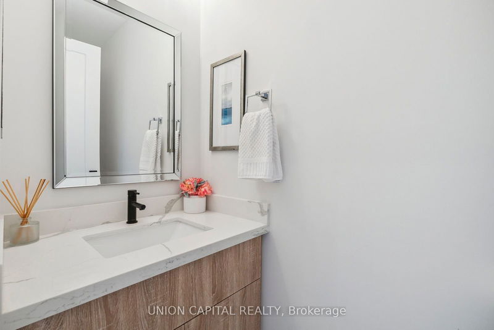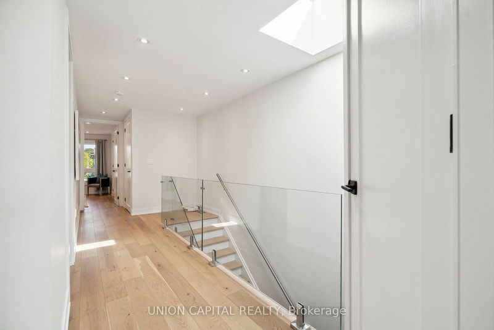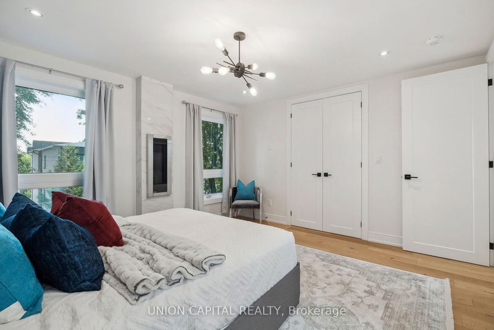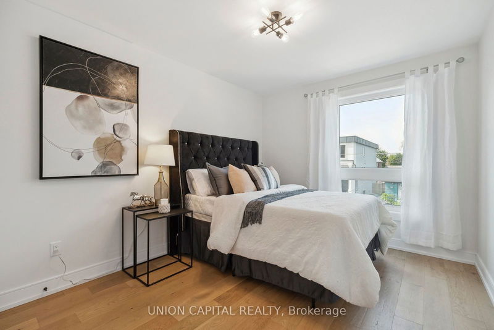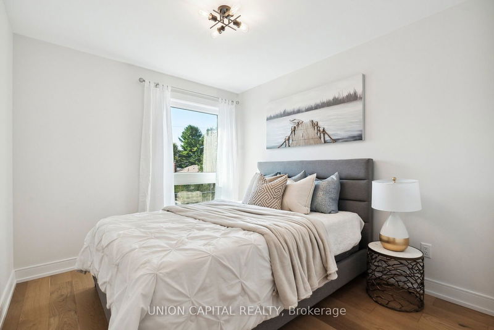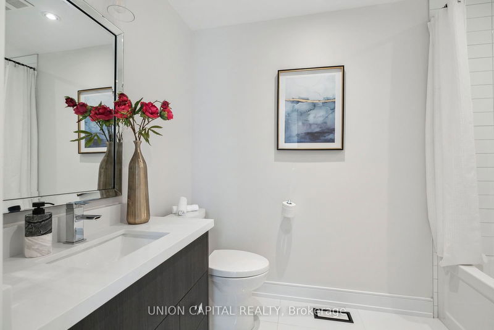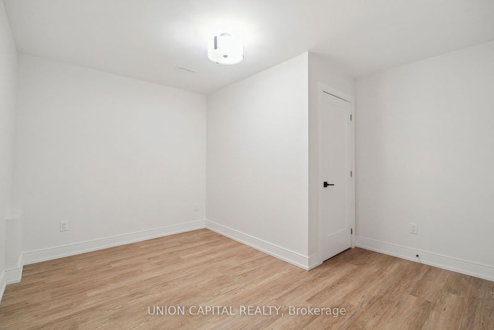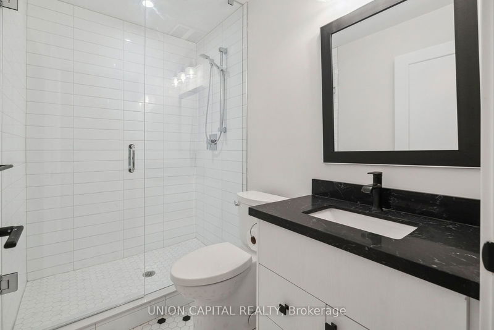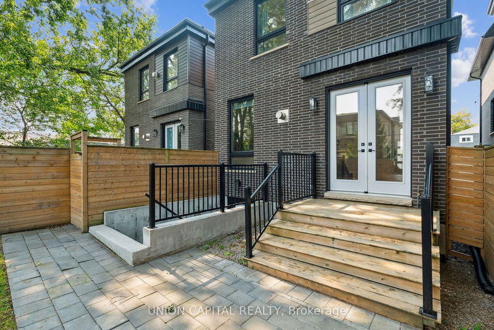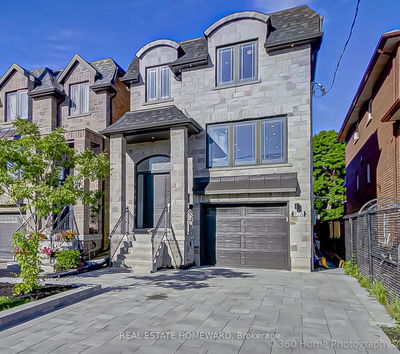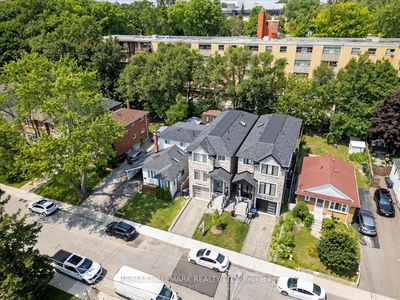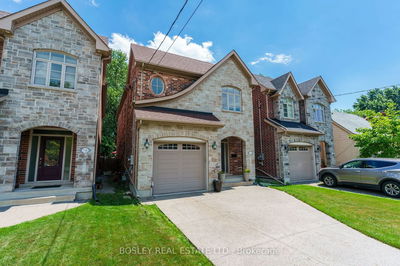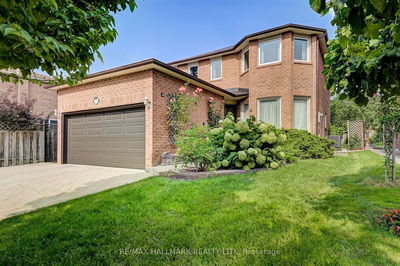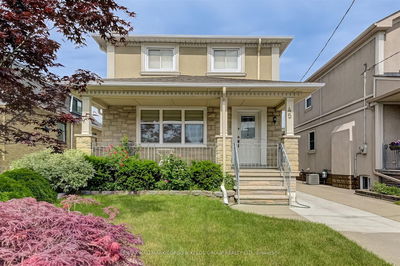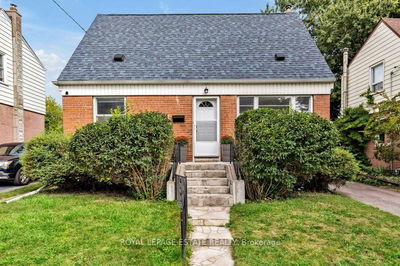**Welcome to 85B Westbourne Avenue!** This stunning, modern 4+1 bedroom, 5-bathroom detached home is tucked away in a quiet, mature neighborhood perfect for those seeking space, style, and convenience. Built just 5 years ago, it features an open-concept layout with soaring 10-foot ceilings on the main floor, creating a bright and airy atmosphere ideal for both family living and entertaining. Step into the Chefs Kitchen, where a massive island takes center stage, perfect for hosting friends and family. The seamless flow between the living, dining, and kitchen areas elevates the modern feel of the home, making it a fantastic space for everyday life. The finished basement, with its own walk-up entrance, adds versatility for extended family, a home office, or even rental potential. A single-car garage ensures parking and extra storage, providing added convenience. Outside, the beautifully landscaped and private fenced backyard offers a peaceful retreat, ideal for kids, pets, or summer barbecues. Situated on a generous 25x104 lot, there's plenty of space to enjoy outdoor living. Whether you're a young family or a professional couple, 85B Westbourne offers the best of both worlds: a peaceful, family-friendly neighborhood that keeps you connected to the vibrant life of downtown Toronto.
详情
- 上市时间: Monday, September 16, 2024
- 3D看房: View Virtual Tour for 85B Westbourne Avenue
- 城市: Toronto
- 社区: Clairlea-Birchmount
- 详细地址: 85B Westbourne Avenue, Toronto, M1L 2Y6, Ontario, Canada
- 客厅: Open Concept, Fireplace
- 厨房: Combined W/Dining, Stainless Steel Appl, Quartz Counter
- 挂盘公司: Union Capital Realty - Disclaimer: The information contained in this listing has not been verified by Union Capital Realty and should be verified by the buyer.



