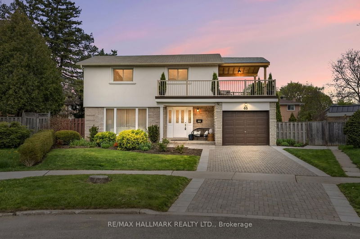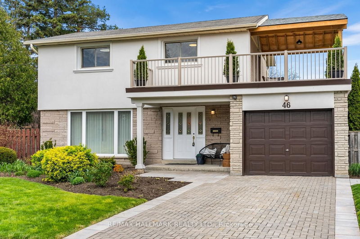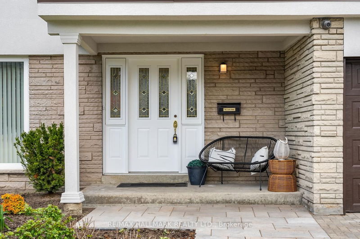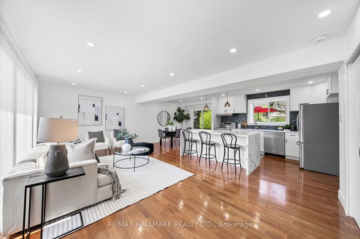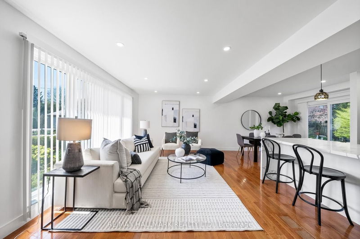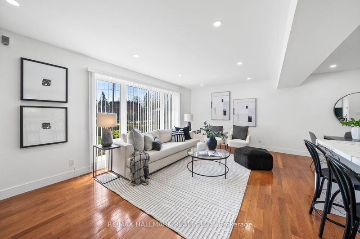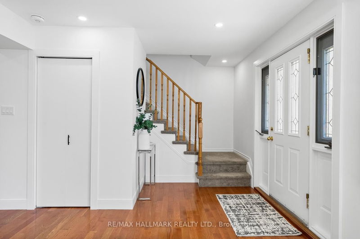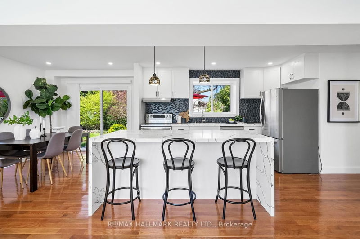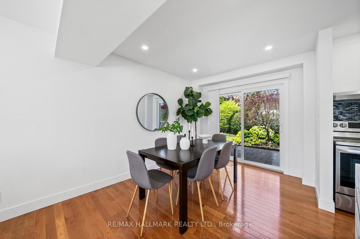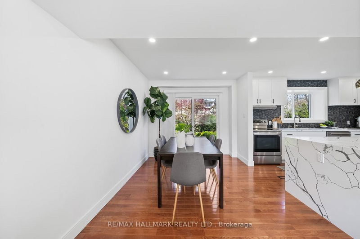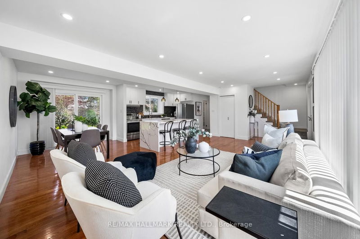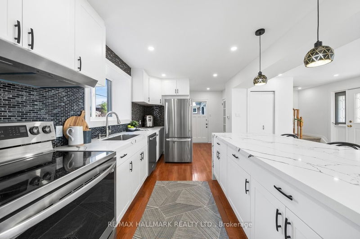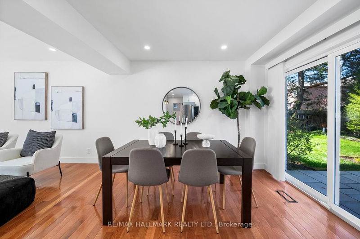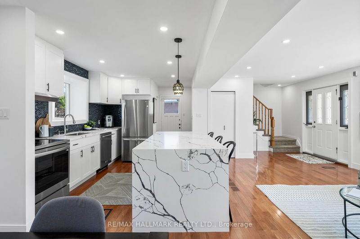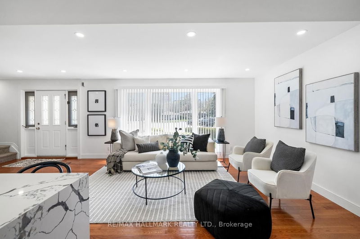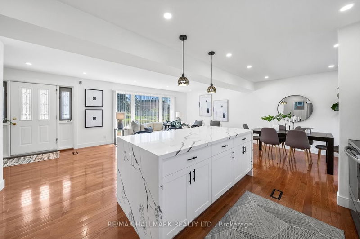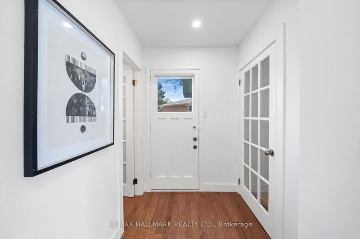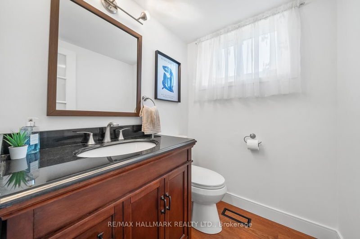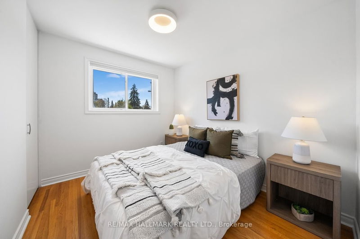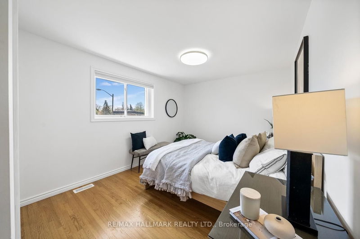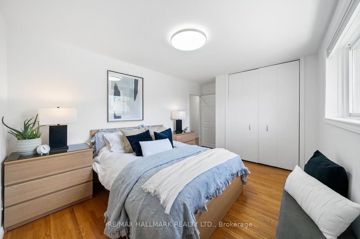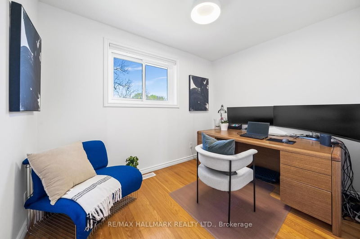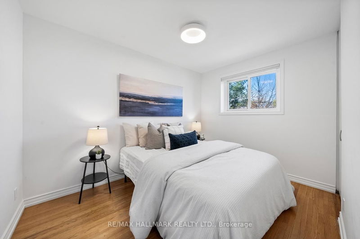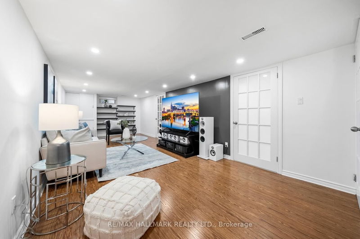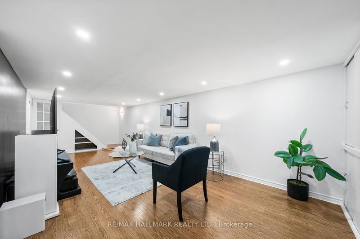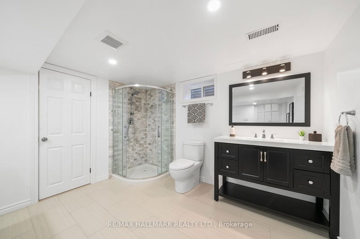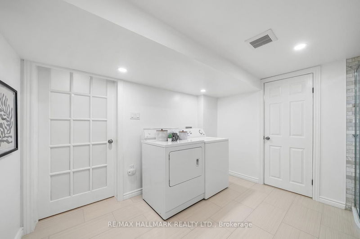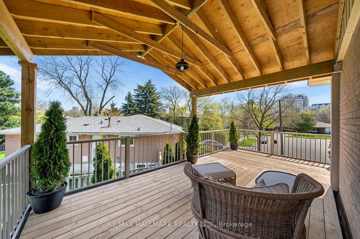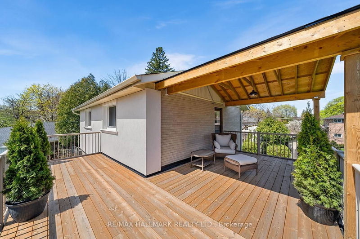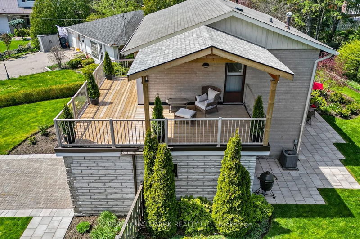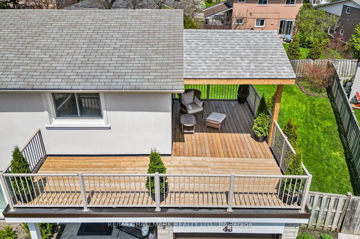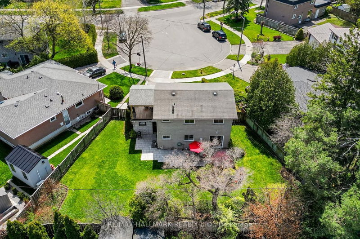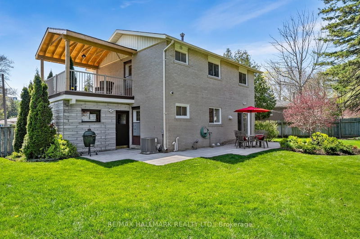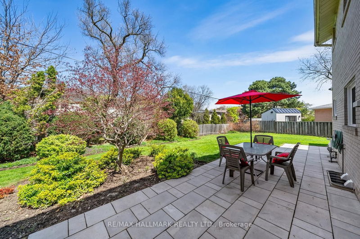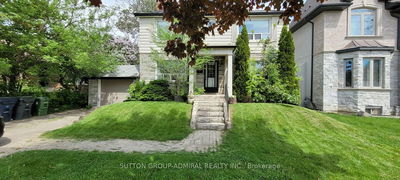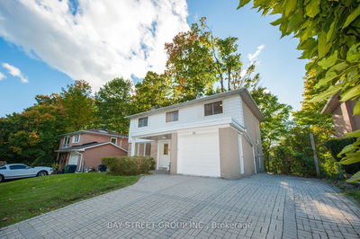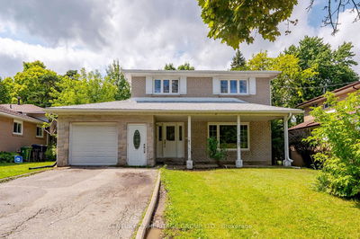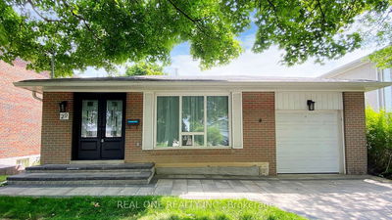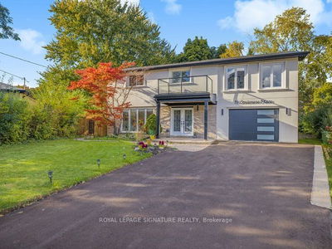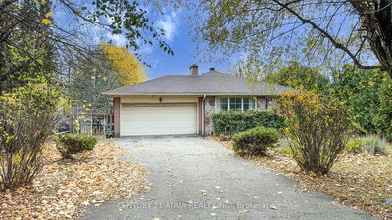A stunning Southview home located on a quiet cul-de-sac with a pie shaped lot. Location is probably one of the best features of this home as it's located Pretty much to everything including 404/401, hospital, major amenities ranging from Fairview Mall to Canadian Tire, Grocery stores & Walk in Clinics, Local restaurants, Ikea, Public & Catholic schools, Bayview Village and pretty much access to anywhere in the city from the nearby TTC Train Station. The home is equipped with many upgrades and most notably featuring a Newer kitchen with waterfall center island complemented by an open concept floor plan, smooth ceilings and sliding door walkout to a large and private backyard which is an oasis of its own. Oh and did I mention the addition of a walk out sundeck above the garage!!!4 comfortable bedrooms, ideal for both small/large families. Finished basement complemented with a 3pc washroom and an extra room. WATCH THE VIDEO FOR A FULL TOUR!
详情
- 上市时间: Friday, May 03, 2024
- 3D看房: View Virtual Tour for 46 Marowyne Drive
- 城市: Toronto
- 社区: Don Valley Village
- Major Intersection: LESLIE ST & SHEPPARD AVE
- 详细地址: 46 Marowyne Drive, Toronto, M2J 2A5, Ontario, Canada
- 厨房: Hardwood Floor, Stainless Steel Appl, Quartz Counter
- 挂盘公司: Re/Max Hallmark Realty Ltd. - Disclaimer: The information contained in this listing has not been verified by Re/Max Hallmark Realty Ltd. and should be verified by the buyer.

