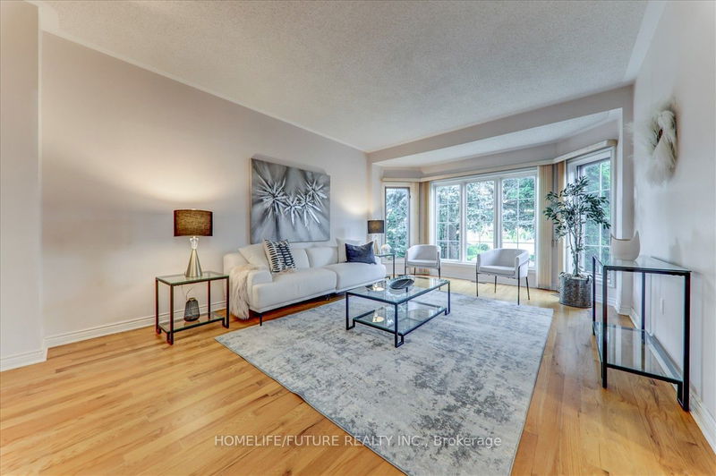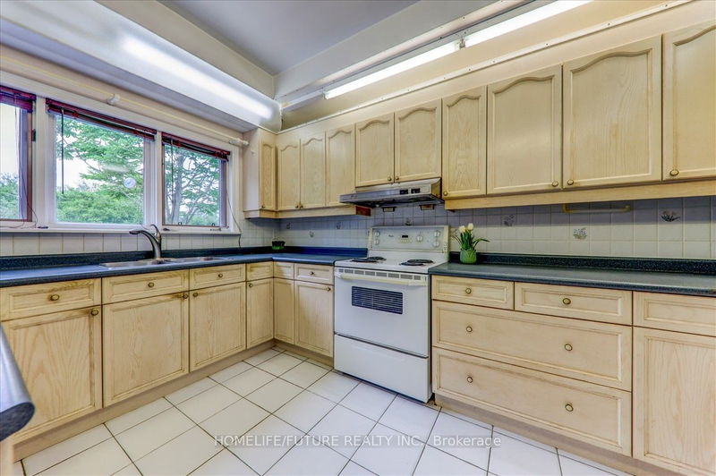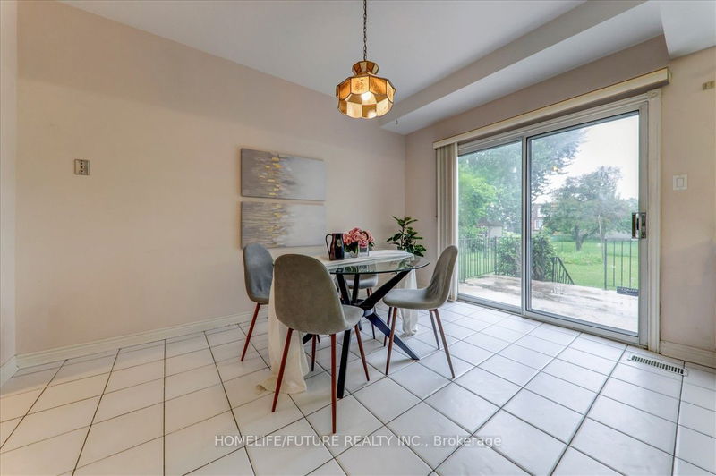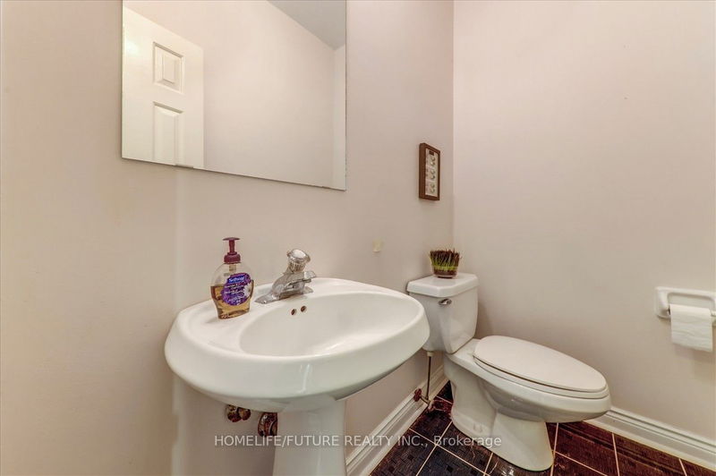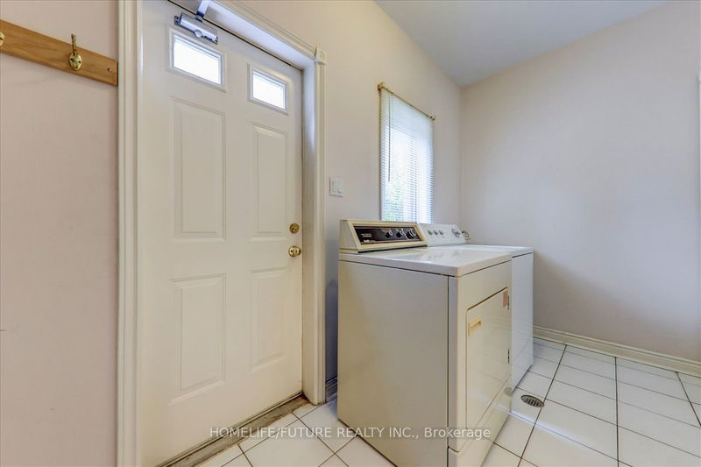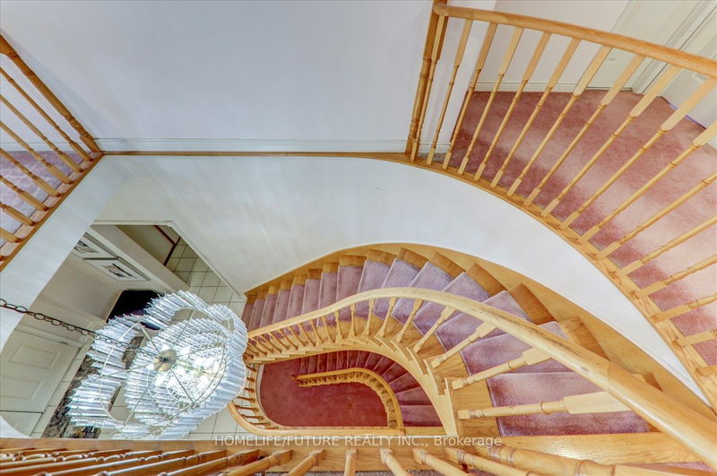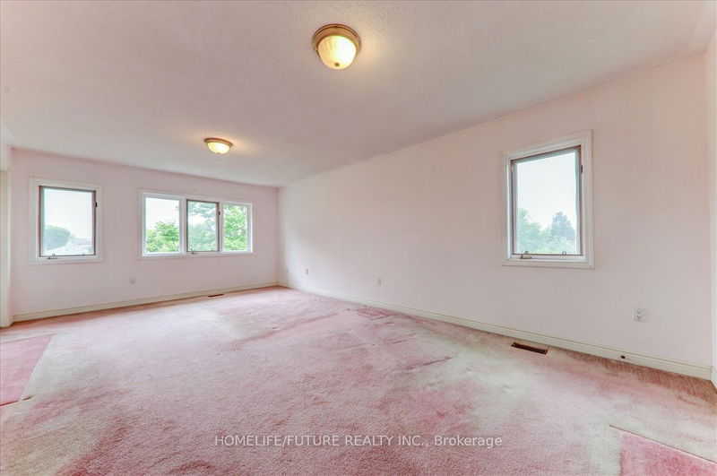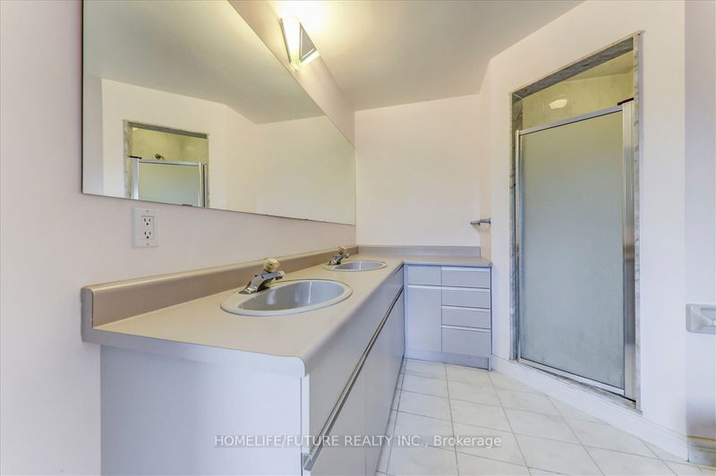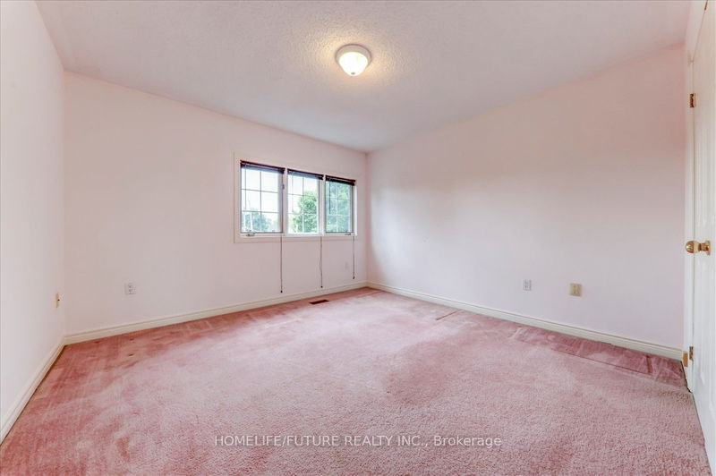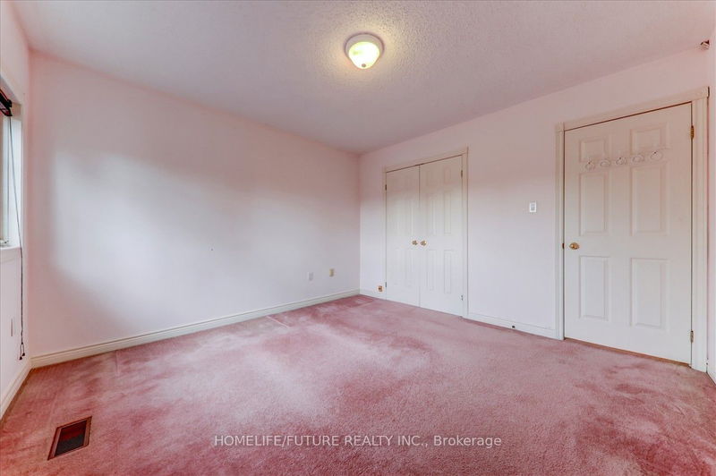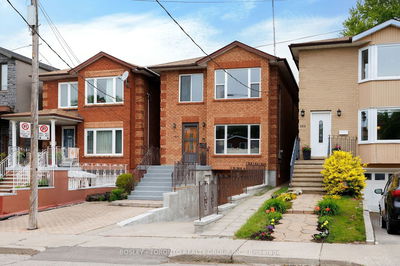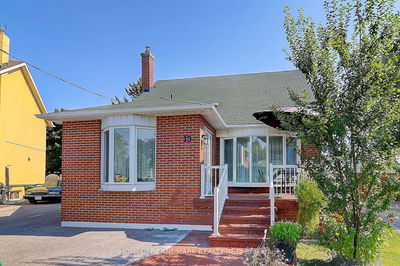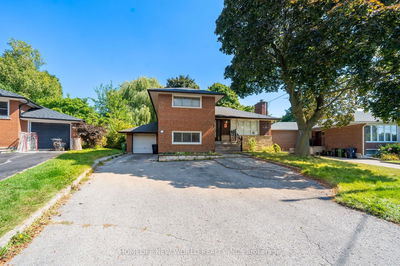Discover The Potential Of This Extraordinary Property With A Sprawling 62ft X 192ft Lot. With Over 3500sqft Of Living Space, This Home Is Perfect For Families Or Investors Alike. Featuring 4 Spacious Bedrooms, 3.5 Bathrooms, And An Office On The Main Floor, This Residence Offers Ample Room For Comfort And Customization. Recent Upgrades Include A New Roof (2018), Furnace (2018), And Air Conditioner (2020), Ensuring Modern Efficiency And Reliability. While This Home Is A Fixer-Upper, It Boasts Great Bones, Making It Ideal For Your Dream Renovations. Create Equity By Completing Renovations Or Redevelopment. The Expansive Backyard Has Apple And Pear Trees And A Vegetable Garden. The Semi-Circle Driveway Can Accommodate 10 Cars, And The Home Can Easily House Multiple Families. For Developers, This Property Presents An Opportunity For New Development, Potentially Accommodating Two New Homes.
详情
- 上市时间: Friday, June 28, 2024
- 3D看房: View Virtual Tour for 67 Gooderham Drive
- 城市: Toronto
- 社区: Wexford-Maryvale
- 交叉路口: Pharmacy/Ellesmere
- 详细地址: 67 Gooderham Drive, Toronto, M1R 3G6, Ontario, Canada
- 客厅: Window, Hardwood Floor, Fireplace
- 家庭房: Hardwood Floor, Combined W/Dining, Large Window
- 厨房: Ceramic Floor, W/O To Patio, Window
- 挂盘公司: Homelife/Future Realty Inc. - Disclaimer: The information contained in this listing has not been verified by Homelife/Future Realty Inc. and should be verified by the buyer.










