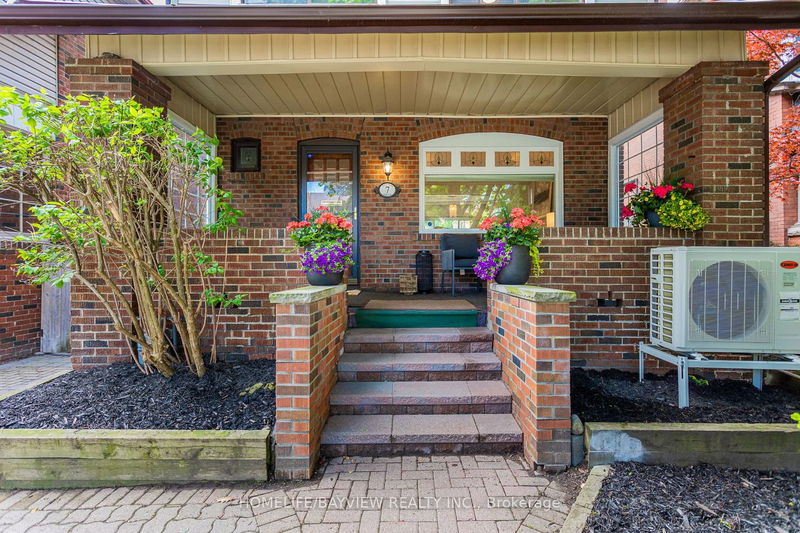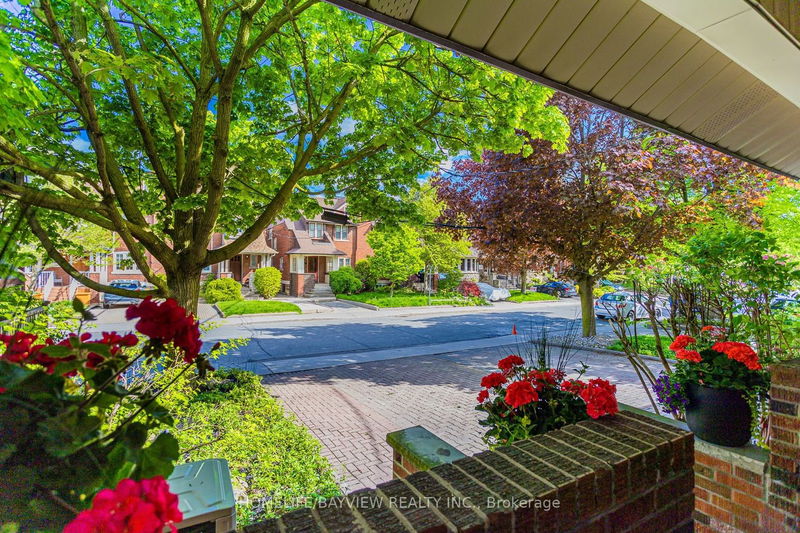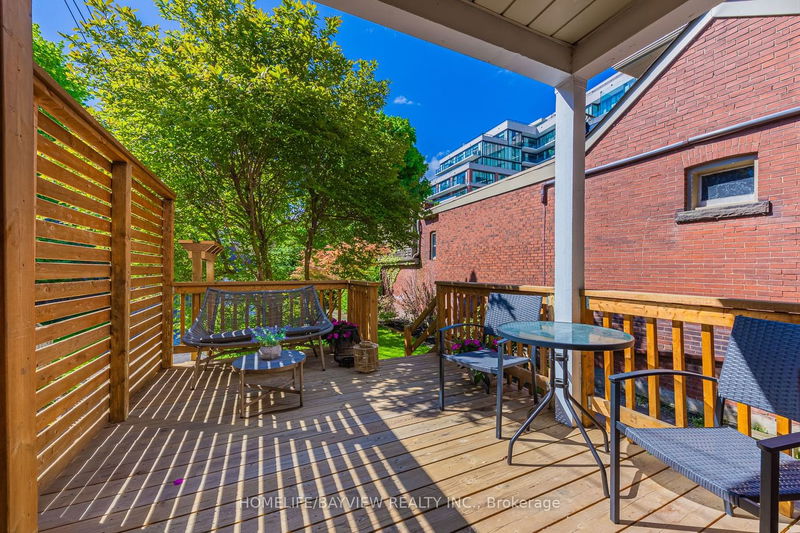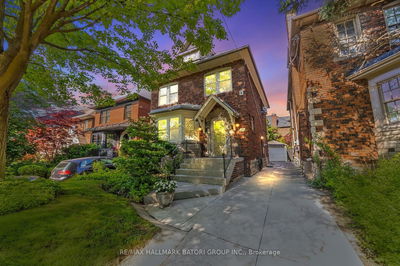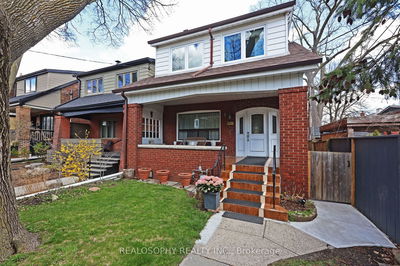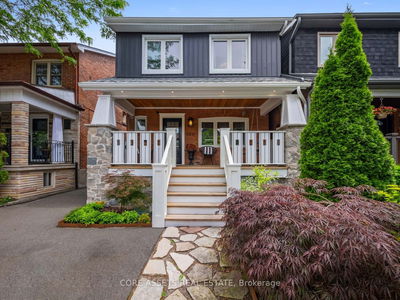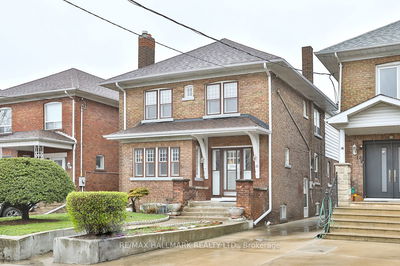A rare offering! A sun-filled detached family home with 4 bright, generously sized bedrooms, inviting verandah, 99 WALK SCORE & 4 minute walk to Davisville subway station. Steps to neighbourhood eateries, cafes, bakeries, LCBO, theatre and grocery stores. Close to bike lanes, bike paths, jogging trails and Beltline. Spacious main level features open concept kitchen overlooking formal dining room, charming stained glass windows. Separate side entrance leads to finished basement. Newly installed energy efficient heat pump (2023), high-efficiency York furnace (2023) and backyard deck (2022). Licensed front parking pad. School catchment area for newly built Davisville Junior P.S., Hodgson M.S., North Toronto C.I. and nearby to many private schools.
详情
- 上市时间: Wednesday, May 22, 2024
- 3D看房: View Virtual Tour for 7 Belsize Drive
- 城市: Toronto
- 社区: Mount Pleasant West
- 详细地址: 7 Belsize Drive, Toronto, M4S 1L3, Ontario, Canada
- 客厅: Combined W/Dining, Fireplace, Hardwood Floor
- 厨房: Centre Island, W/O To Deck, Hardwood Floor
- 挂盘公司: Homelife/Bayview Realty Inc. - Disclaimer: The information contained in this listing has not been verified by Homelife/Bayview Realty Inc. and should be verified by the buyer.


