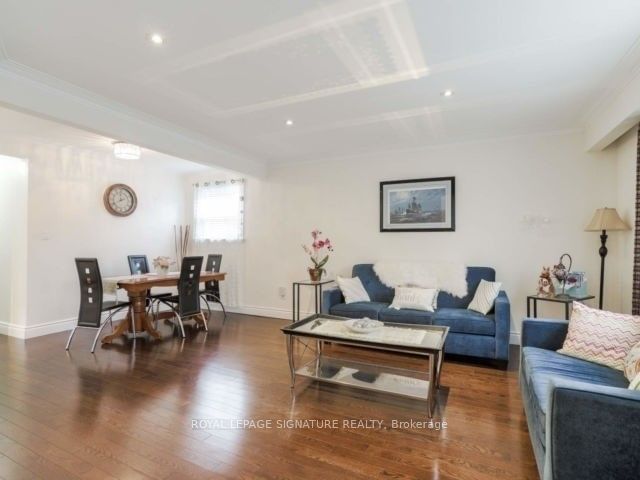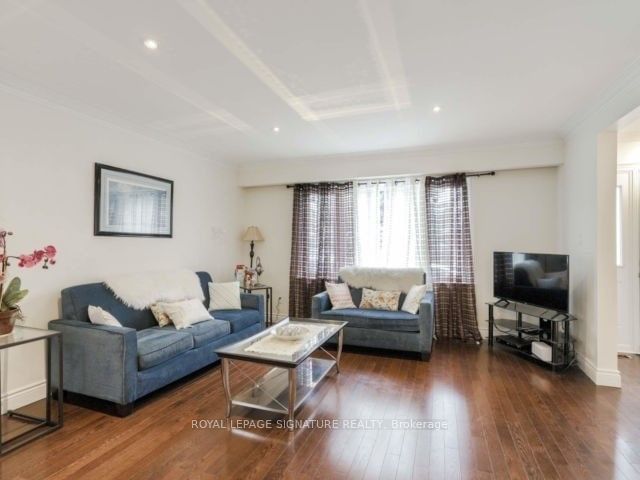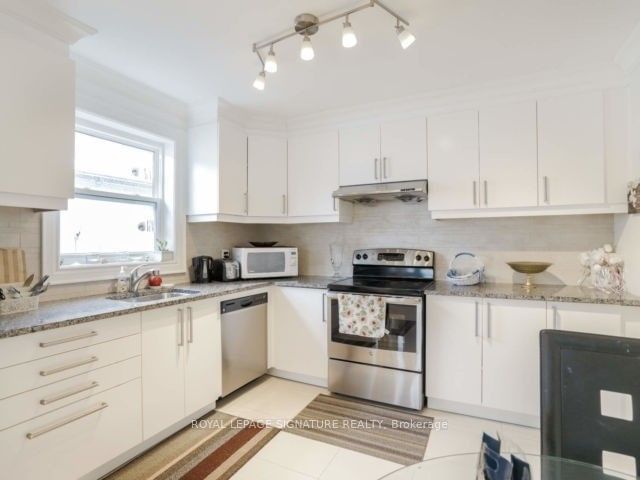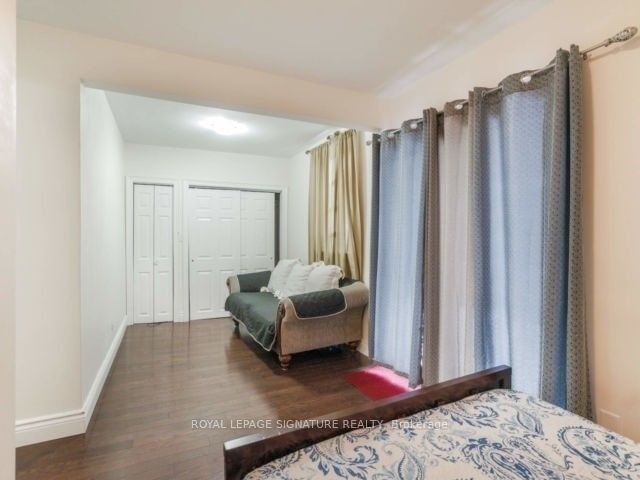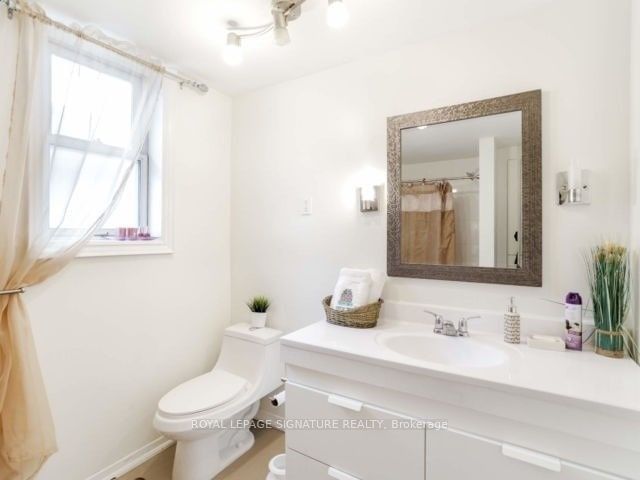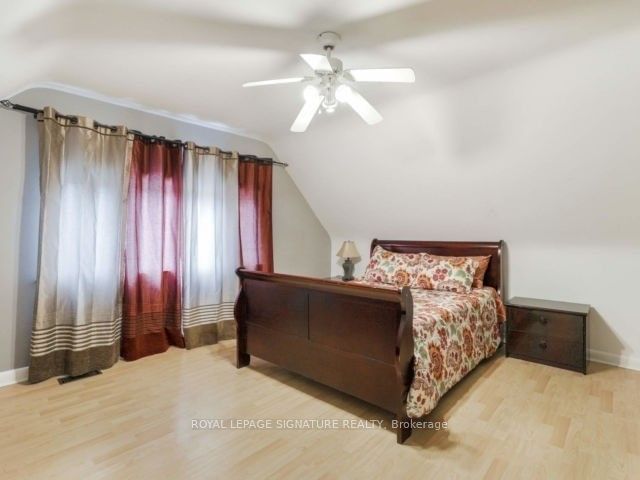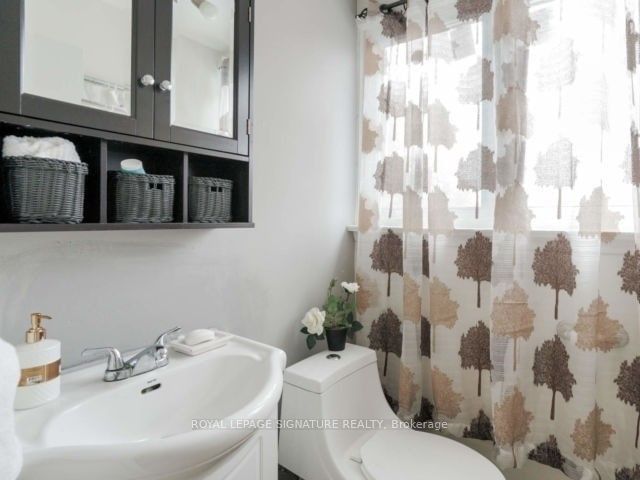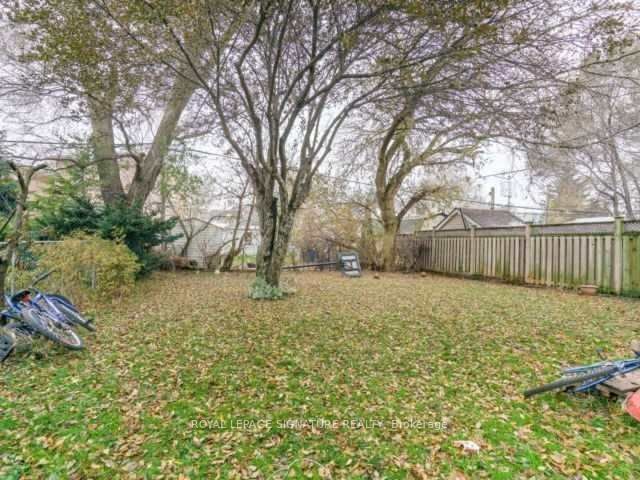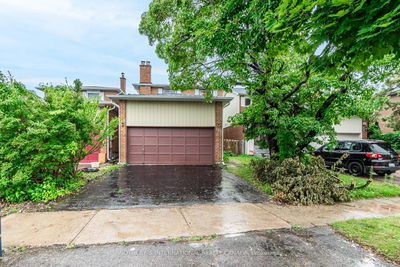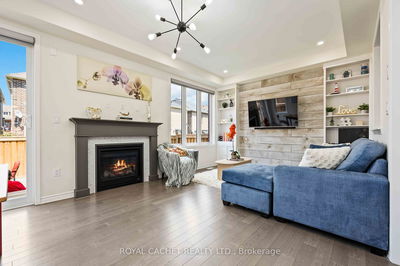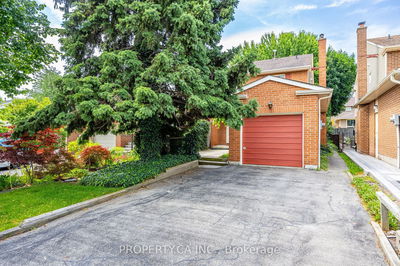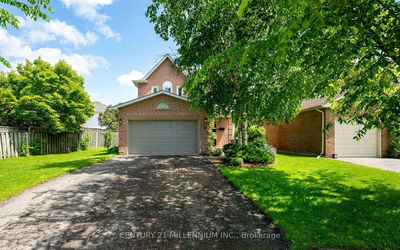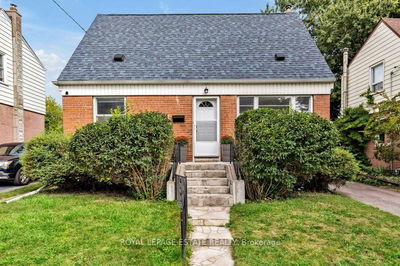Bright, Spacious, Upgraded Detached 4 Bedroom House In A Desired Area. Main foor has large bedroom with sliding doors to the huge deckandfull 4 Pc Bathroom, Massive Eat-in Kitchen W/Backsplash, Granite Counter Tops, Marble Floors, Custom Kitchen Cabinets. S/S. Appliances.PotLight, Open Concept Living and Dinging Room. Hardwood Floors. Separate Entrance To The 2 Bedroom Basement Apartment. Walking Distance To Shopping Mall, Victoria Park Subway Station, Ttc. Schools, Trails & Park. Perfect Home To Raise Your Family. Fantastic Lot on a great street.Pictures from before rented
详情
- 上市时间: Sunday, September 01, 2024
- 城市: Toronto
- 社区: O'Connor-Parkview
- 交叉路口: Victoria Pk/St.Clair
- 详细地址: 5 Ripon Road, Toronto, M4B 1H8, Ontario, Canada
- 客厅: Hardwood Floor, Open Concept, Large Window
- 厨房: Granite Floor, Eat-In Kitchen, Granite Counter
- 客厅: Laminate, Open Concept
- 厨房: Ceramic Floor, Separate Rm
- 挂盘公司: Royal Lepage Signature Realty - Disclaimer: The information contained in this listing has not been verified by Royal Lepage Signature Realty and should be verified by the buyer.



